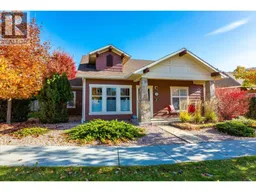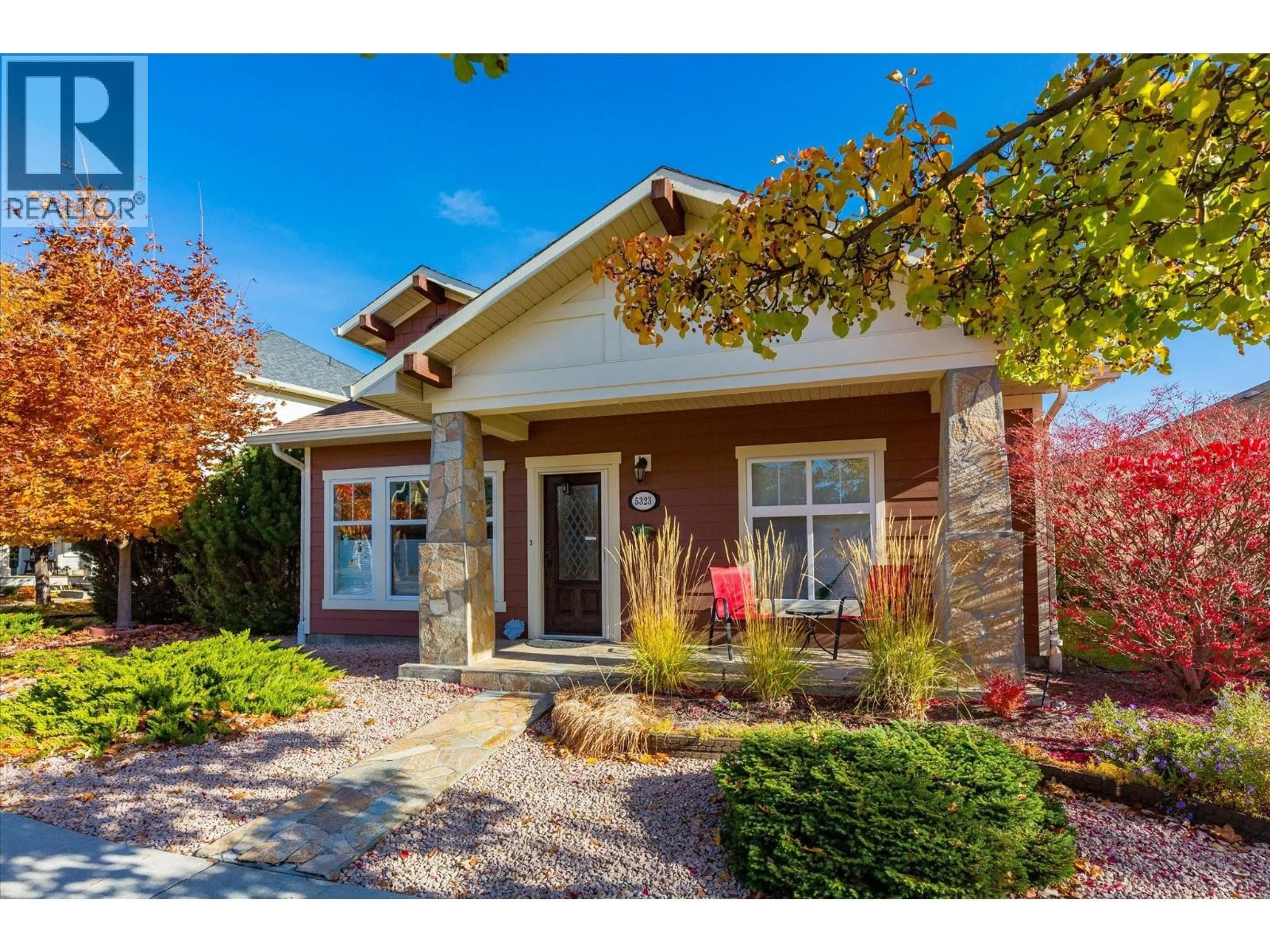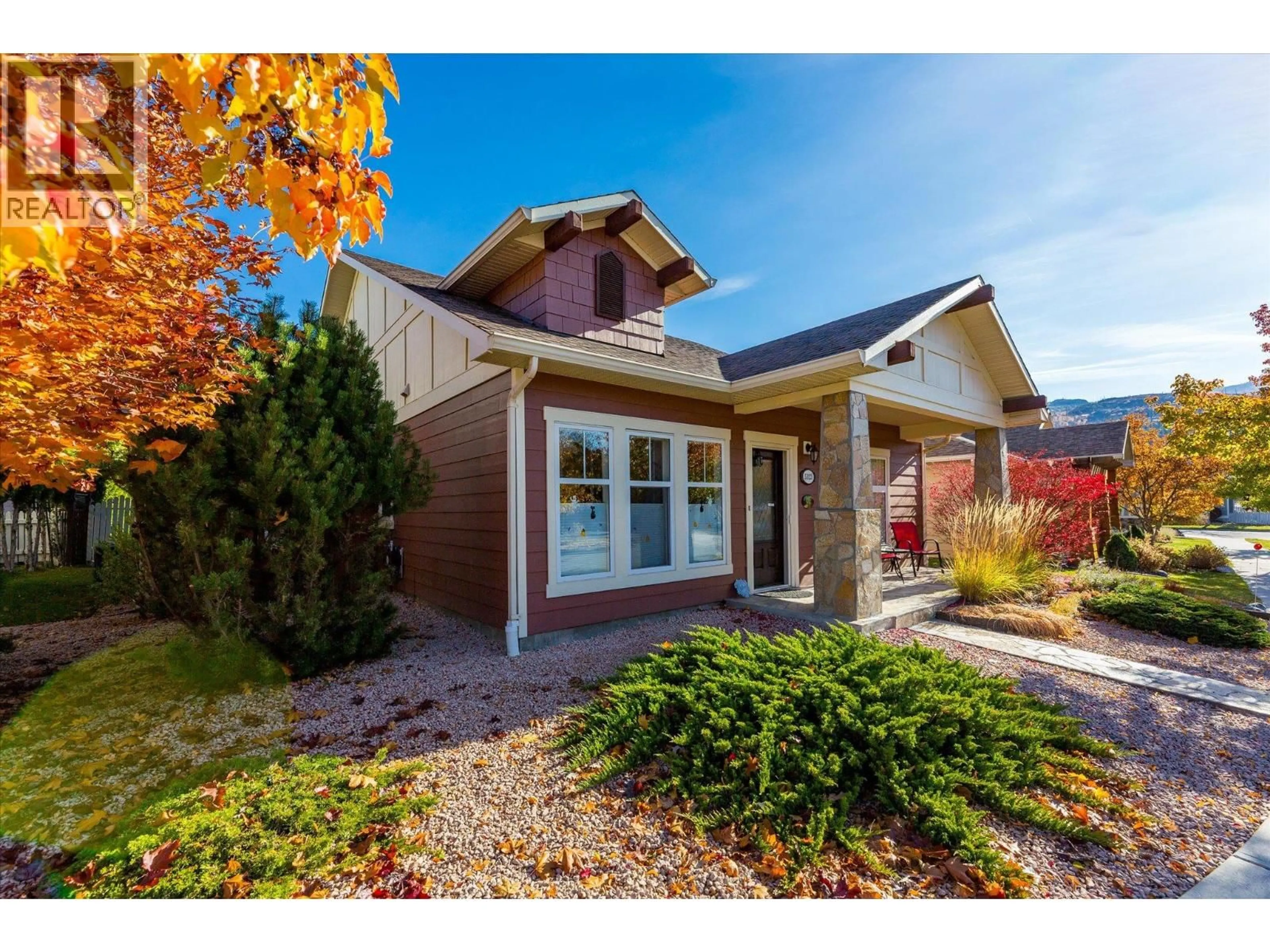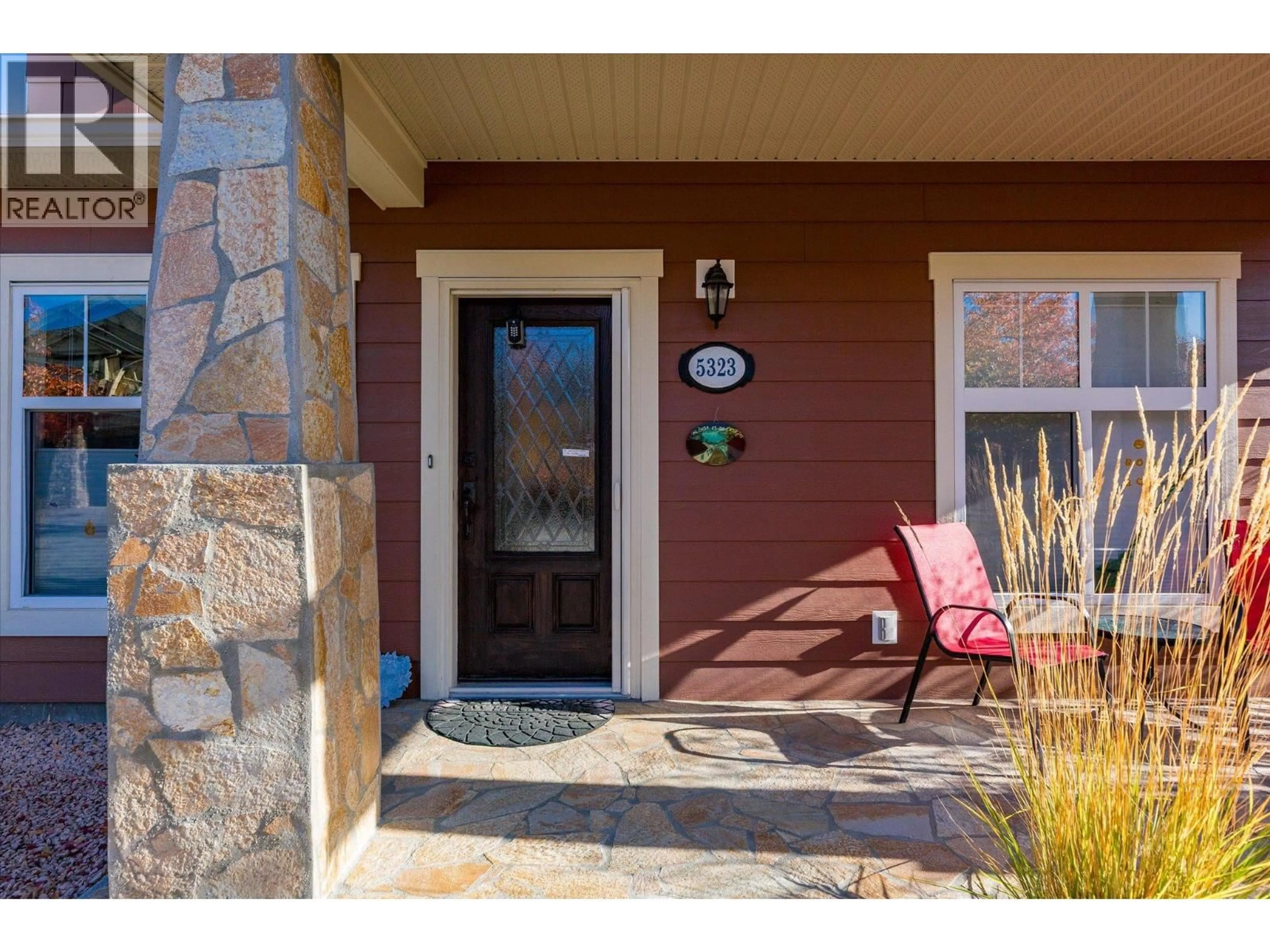5323 PTARMIGAN STREET, Kelowna, British Columbia V1W5A4
Contact us about this property
Highlights
Estimated valueThis is the price Wahi expects this property to sell for.
The calculation is powered by our Instant Home Value Estimate, which uses current market and property price trends to estimate your home’s value with a 90% accuracy rate.Not available
Price/Sqft$579/sqft
Monthly cost
Open Calculator
Description
Experience the quintessential Kettle Valley lifestyle in this charming single-family 3 bed 2 bath home. Boasting perfect curb appeal with elegant stone detailing on the front terrace, this residence offers compact yet open-concept living. Check out the wine shrine to store and display your favorite Okanagan vintages! Featuring three comfortable bedrooms, 9 foot plus ceilings, island kitchen, quartz counters, hardwood floors, stainless steel appliances, real wood doors and trim and a wonderful covered terrace (18' x 9'), it provides ample outdoor enjoyment with additional lawn and garden space. The low-maintenance front yard complements a rear garden with complete privacy. This property presents an excellent alternative to strata living, offering control over your environment. A double detached garage (21' x 20') provides generous space for vehicles or hobbies. This meticulously maintained home offers a very livable floor plan, ideal for a single person, couple, or small family. All measurements from i-guide. Please verify if important. (id:39198)
Property Details
Interior
Features
Main level Floor
Laundry room
9'6'' x 5'11''Bedroom
11'11'' x 11'3''Kitchen
14'4'' x 16'8''5pc Ensuite bath
13'1'' x 9'5''Exterior
Parking
Garage spaces -
Garage type -
Total parking spaces 2
Property History
 37
37




