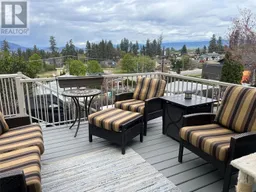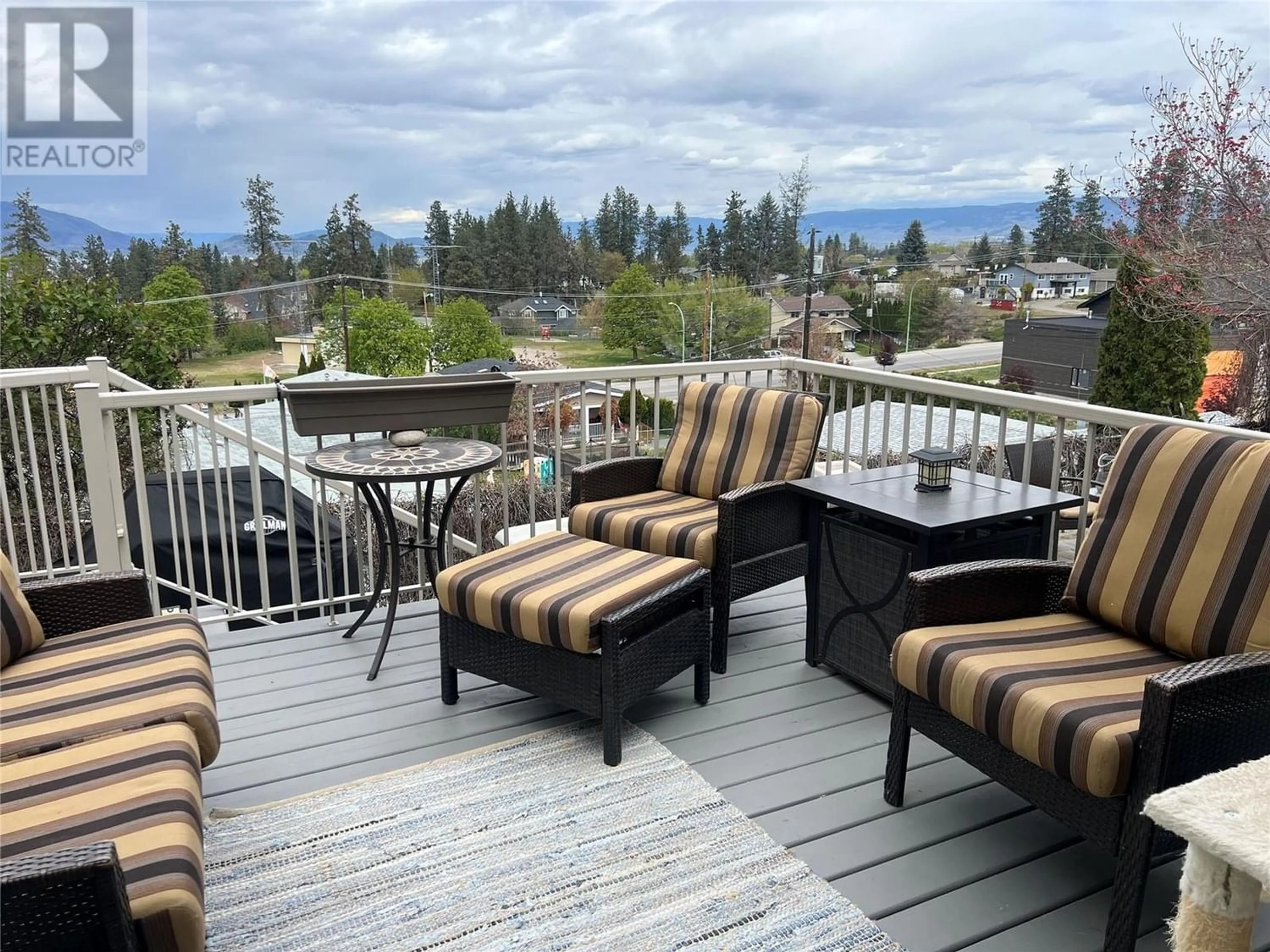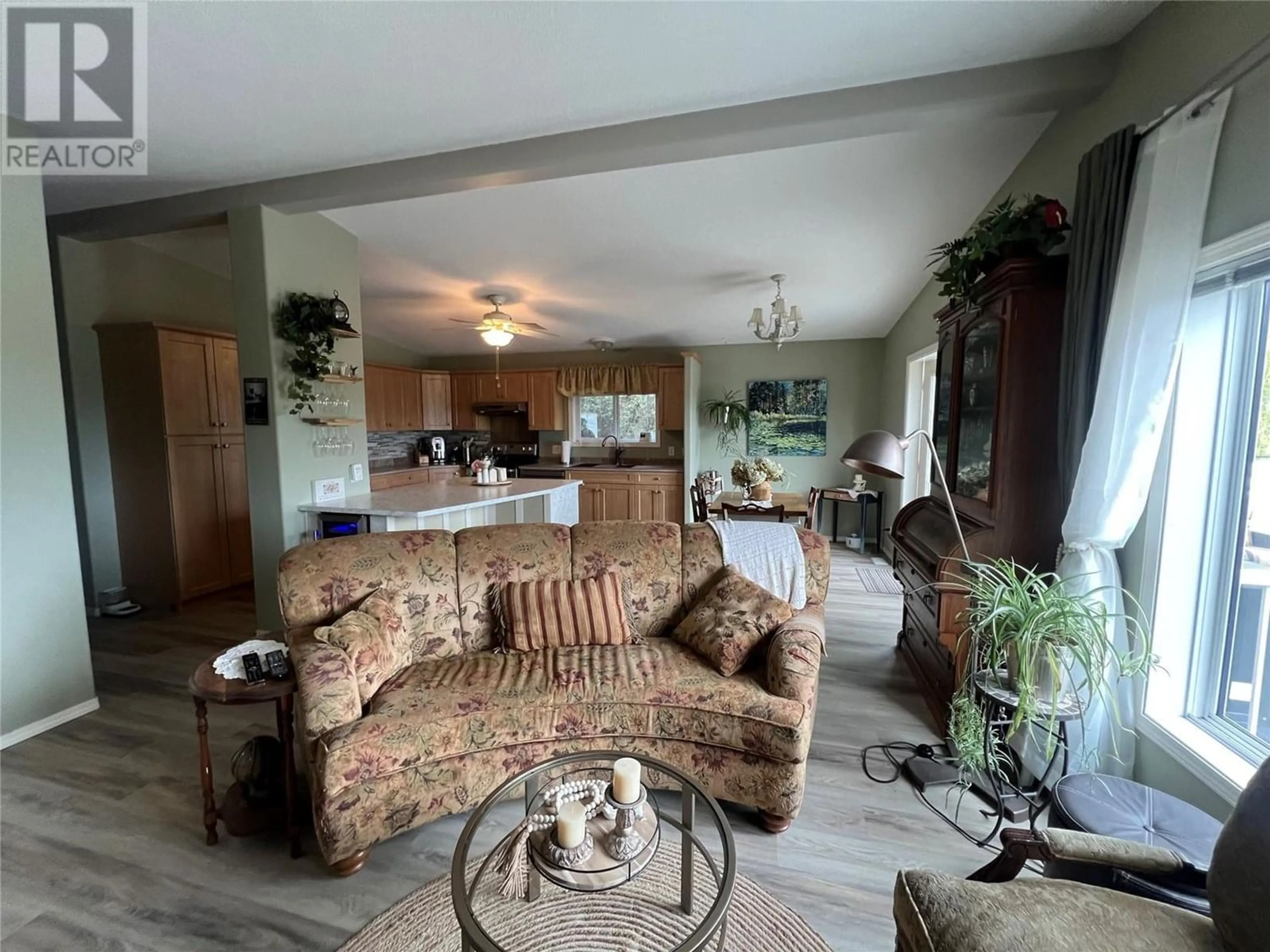5155 Chute Lake Road Unit# 106, Kelowna, British Columbia V1W4R9
Contact us about this property
Highlights
Estimated ValueThis is the price Wahi expects this property to sell for.
The calculation is powered by our Instant Home Value Estimate, which uses current market and property price trends to estimate your home’s value with a 90% accuracy rate.Not available
Price/Sqft$381/sqft
Days On Market13 days
Est. Mortgage$1,889/mth
Maintenance fees$570/mth
Tax Amount ()-
Description
Now family & pet friendly! This home is in the only mobile home park in the exclusive, amenity rich Upper Mission area. This rare find, nestled within the lively Kettle Valley community is available at an astoundingly affordable price and must be seen. Surrounded by nature, you'll enjoy a sense of privacy and lake/mountain views rarely found in a mobile home. Step through the glass doors to enjoy your deck and patio and relax in a family sized hot tub. You'll also appreciate the fully fenced yard where you'll know your pets (two per household) will be safe; This light-filled home includes three bedrooms, two full bathrooms and a spacious open concept kitchen/dining room/living room area enhanced by a cozy gas fireplace. The primary bedroom easily accommodates a king size bed. European craftsmanship shows in the newly redesigned kitchen with soft-close drawers and a brand new dishwasher and work station sink. New Bodega wine cooler. Low maintenance yard with two storage sheds. Three parking spaces and a transit stop at the park entrance. Since its inception in 1996, Kettle Valley is an award-winning, master planned community. You'll love living here. Kettle View Terrace is an intimate, eleven-household neighbourhood overlooking Okanagan Lake. The sense of privacy and the captivating views will compel you to stay home but the attractions of the Kettle Valley town centre, the amenities of the Sunshine Market loop and the South Pandosy Village will have you out exploring. (id:39198)
Property Details
Interior
Features
Main level Floor
4pc Bathroom
9'6'' x 5'0''Bedroom
11'11'' x 9'6''Laundry room
12'9'' x 5'10''Bedroom
13'1'' x 12'6''Exterior
Features
Parking
Garage spaces 3
Garage type Surfaced
Other parking spaces 0
Total parking spaces 3
Property History
 38
38



