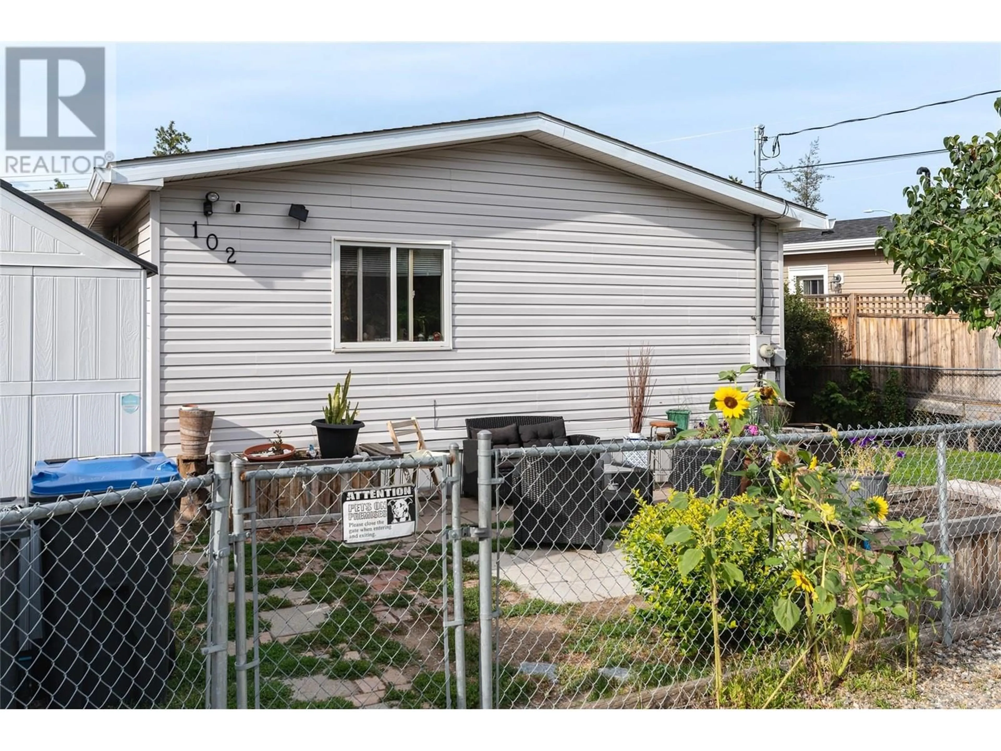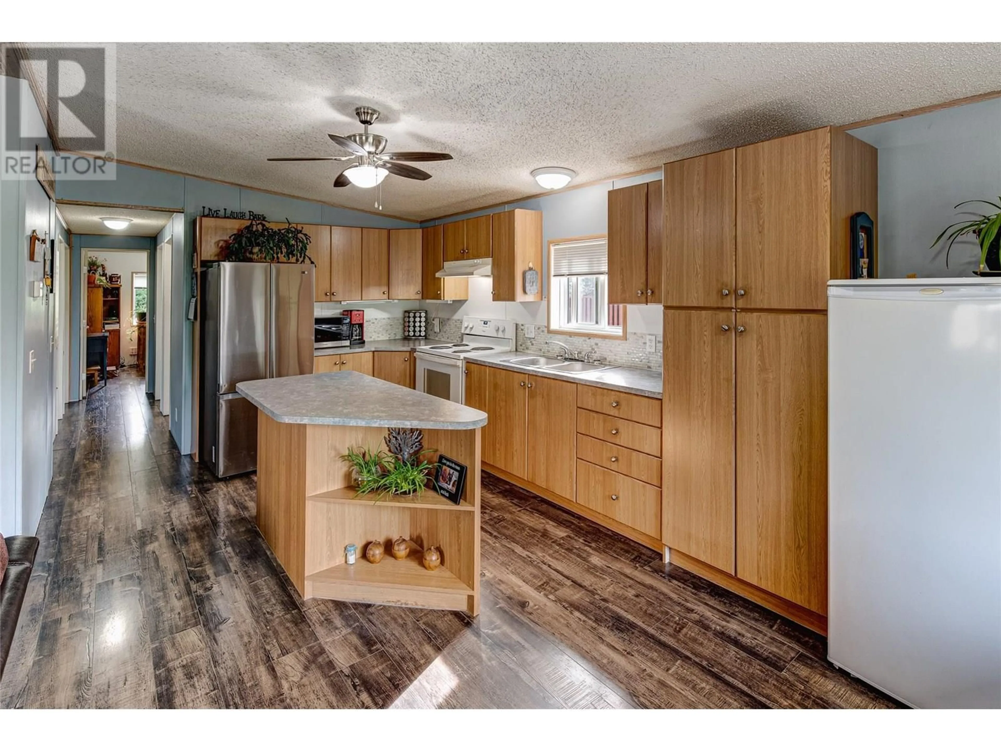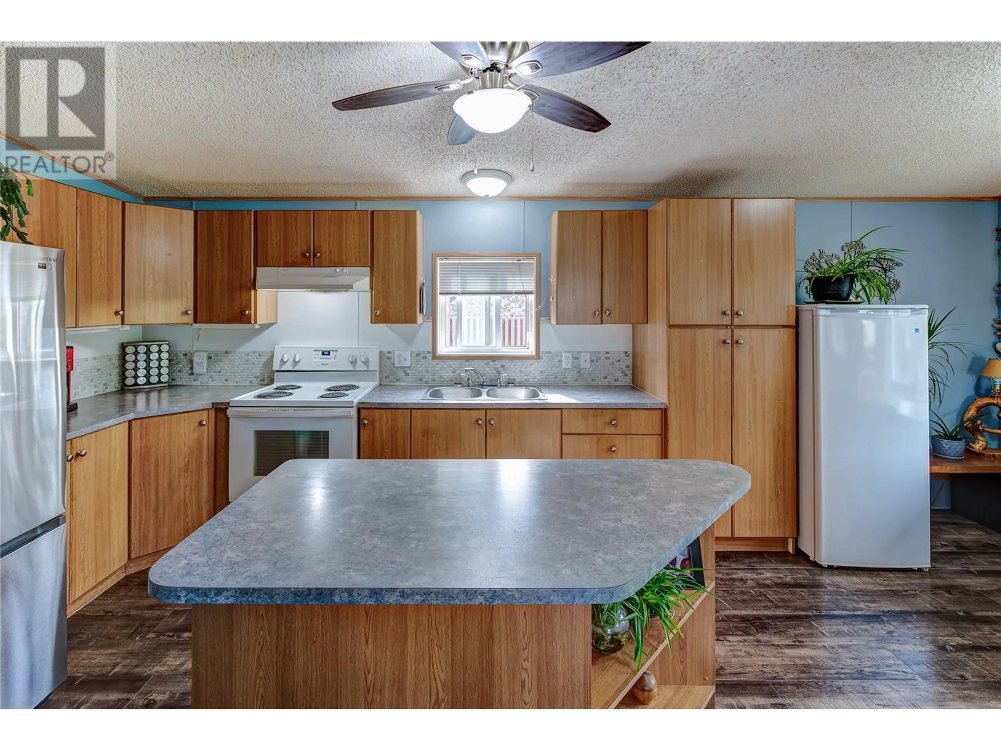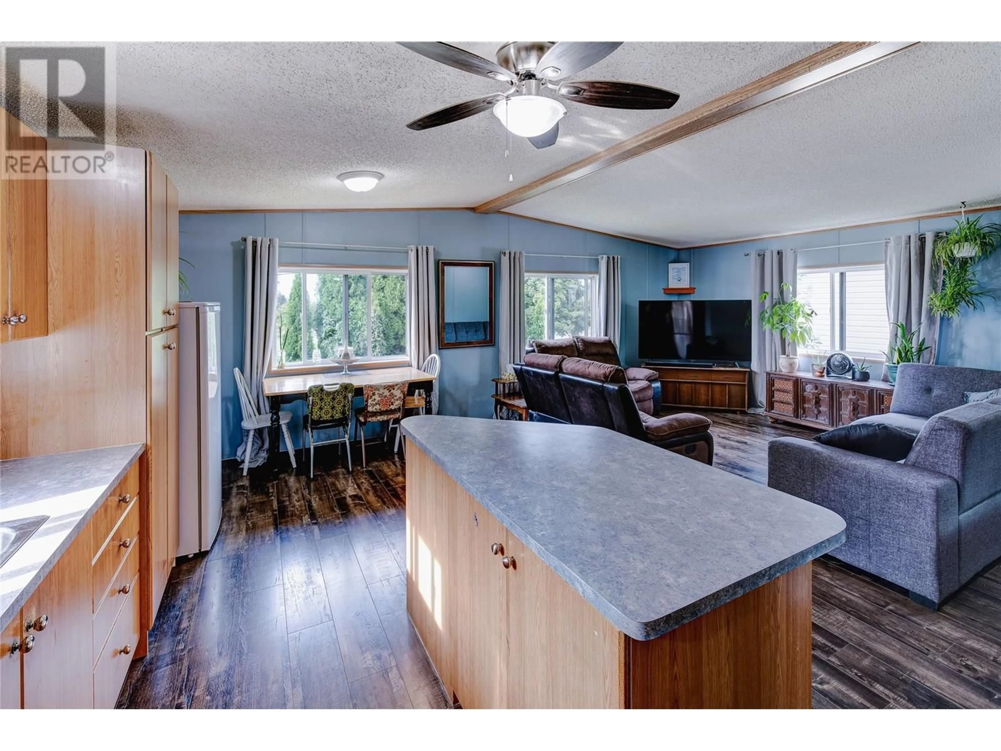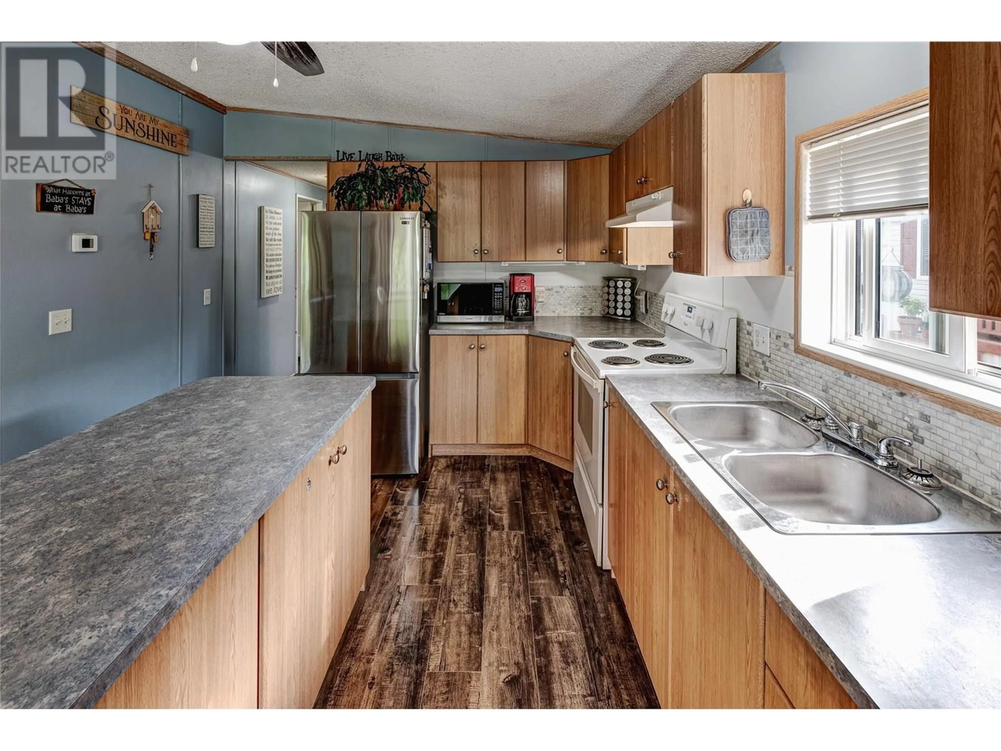102 - 5155 CHUTE LAKE ROAD, Kelowna, British Columbia V1W4R9
Contact us about this property
Highlights
Estimated valueThis is the price Wahi expects this property to sell for.
The calculation is powered by our Instant Home Value Estimate, which uses current market and property price trends to estimate your home’s value with a 90% accuracy rate.Not available
Price/Sqft$260/sqft
Monthly cost
Open Calculator
Description
Priced below assessment. Come enjoy the Kettle Valley lifestyle in the Upper Mission area of Kelowna. Children & pets are welcome. Walk to the corner store, coffee shop, gym, dentist and a neighbourhood pub. Chute Lake Elementary within walking distance. This well kept home has an open plan. Kitchen with an island and vaulted ceilings. 3 bedrooms and 1 full bath with a soaker tub. New flooring in 2022 as well as a new washer, dryer and hot water tank. Fenced yard and newer garden/storage shed. Covered deck and a second patio area in the back yard. Short drive to the new Save On Foods and Shoppers Drug Mart. 2 pets are allowed subject to park approval. (id:39198)
Property Details
Interior
Features
Main level Floor
Bedroom
8'6'' x 10'5''Foyer
9'9'' x 5'8''Laundry room
8' x 5'9''Dining room
11'1'' x 8'8''Condo Details
Inclusions
Property History
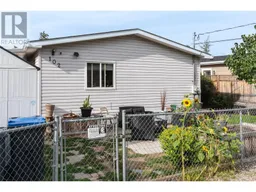 31
31
