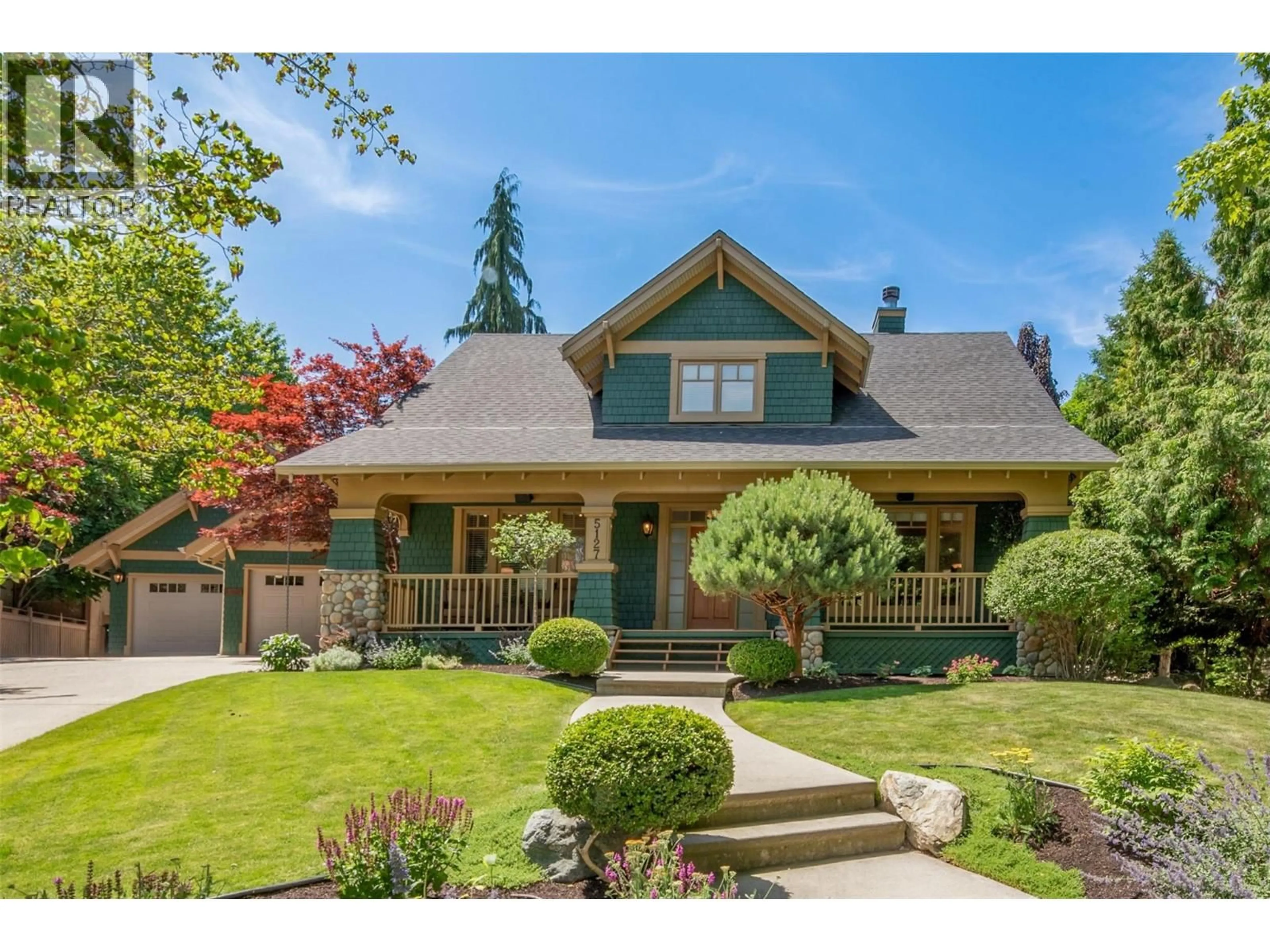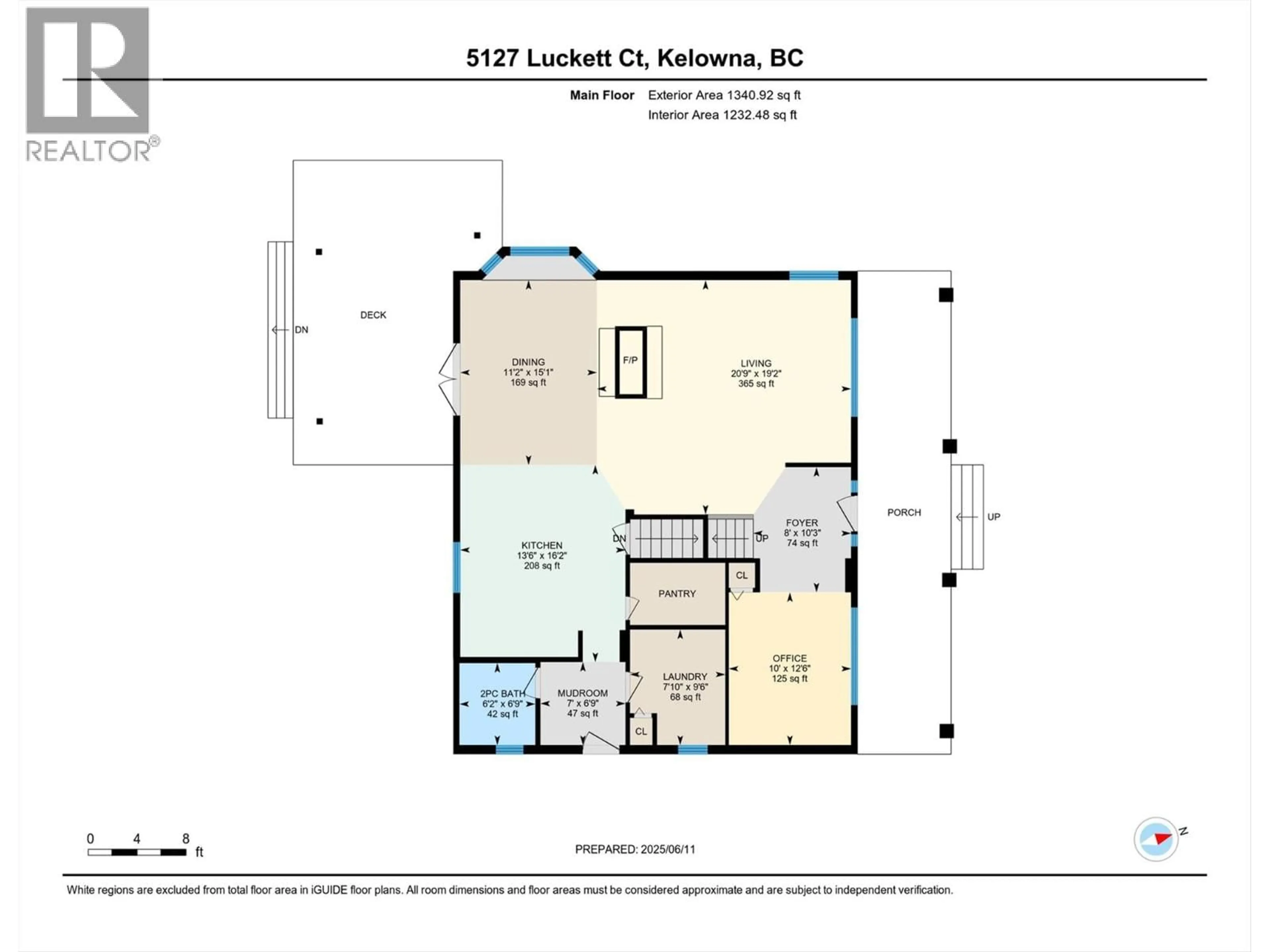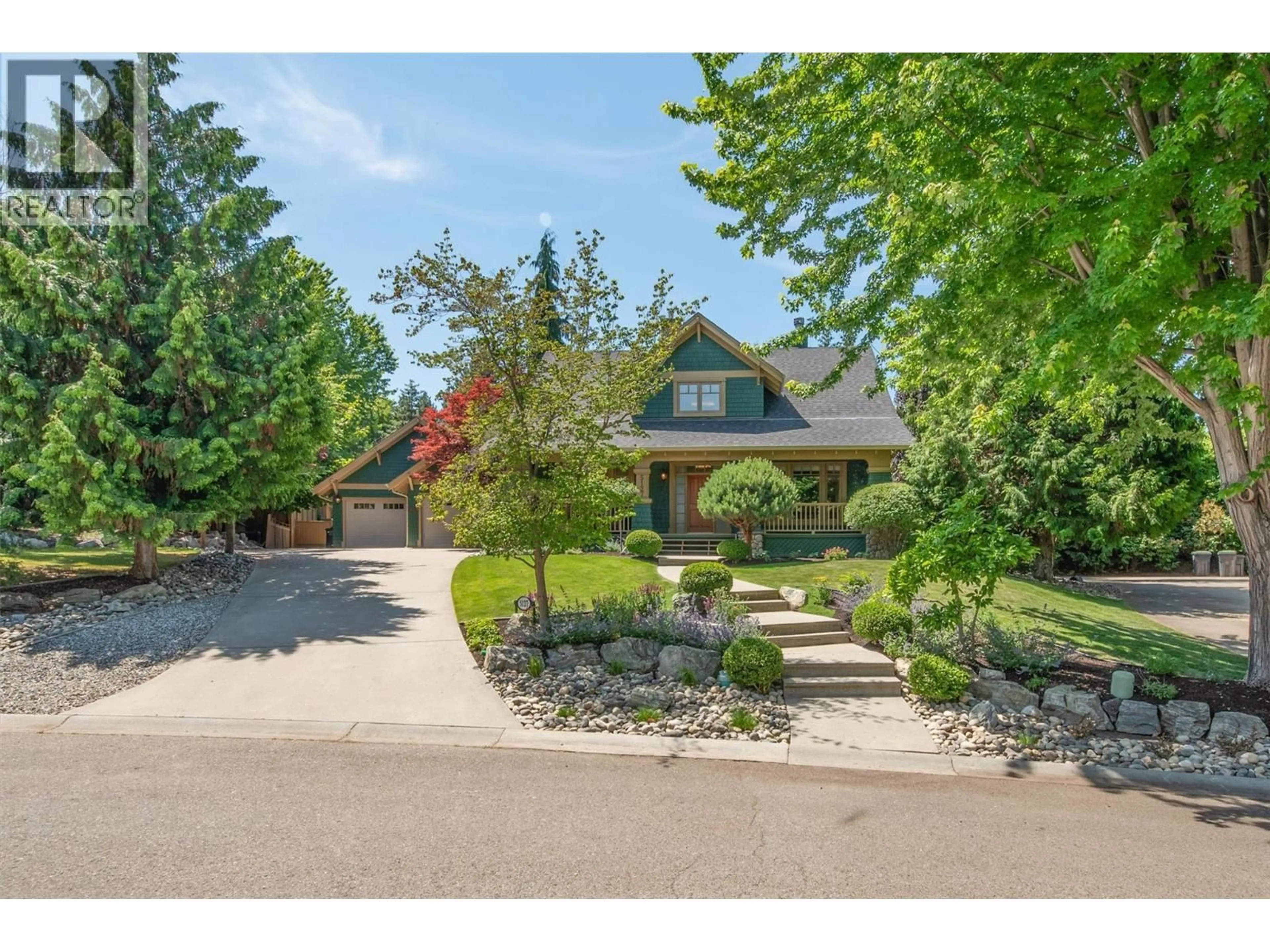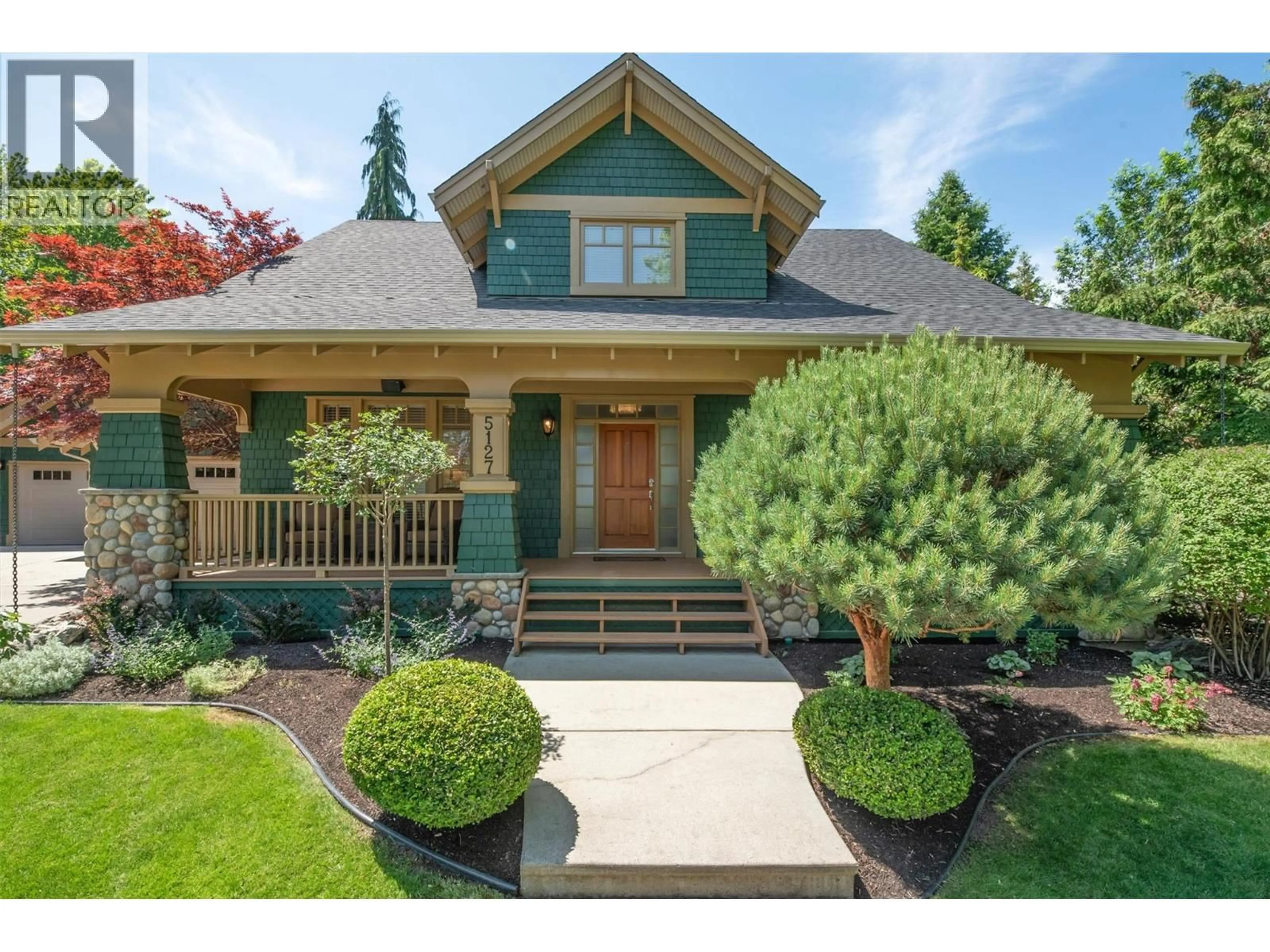5127 LUCKETT COURT, Kelowna, British Columbia V1W4J1
Contact us about this property
Highlights
Estimated valueThis is the price Wahi expects this property to sell for.
The calculation is powered by our Instant Home Value Estimate, which uses current market and property price trends to estimate your home’s value with a 90% accuracy rate.Not available
Price/Sqft$614/sqft
Monthly cost
Open Calculator
Description
Nestled on a quiet cul-de-sac in one of Kelowna’s most desirable neighbourhoods, this 5bdrm, 5bath (incl. legal suite) home blends timeless charm w/modern convenience on a beautifully landscaped 0.4 ac lot with a detached 800sqft heated garage, a perfect space for an car enthusiast or future carriage home. From the welcoming front porch to the mature greenery, the home’s character is immediately felt. Inside, a warm open-concept layout is anchored by a charming double-sided river rock f/p, the kitchen features SS appl, white quartz counters & a large island, all designed for seamless living and hosting. Upstairs, two spacious bdrms w/ensuites including the primary which offers a walk-in closet, 5-pc bath & private porch overlooking the backyard. Two more bdrms & 3-pc bath are located on the lower level as well as the legal 1-bdrm suite (2017 addition) with its own entrance, kitchen & laundry...ideal for guests, extended family or rental income. Outside, is an absolute private oasis... a manicured yard, koi pond, garden beds, grassy areas & ample room for a pool. The outdoor covered patio with easy care Trex decking comes complete w/built in BBQ, dual gas outlets & automated screens. This residence has been meticulously maintained with a new roof, newer exterior paint, new garage doors, updated windows, upgraded electrical and is just steps to Okanagan Lake, Cedar Creek Park (off leash dog park) and world class wineries...Cedar Creek Estate Winery & Summerhill Organic Winery. (id:39198)
Property Details
Interior
Features
Main level Floor
Pantry
5'0'' x 7'10''Kitchen
16'2'' x 13'6''Laundry room
9'6'' x 7'10''Mud room
6'9'' x 7'0''Exterior
Parking
Garage spaces -
Garage type -
Total parking spaces 3
Property History
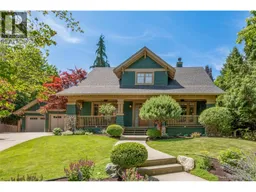 63
63
