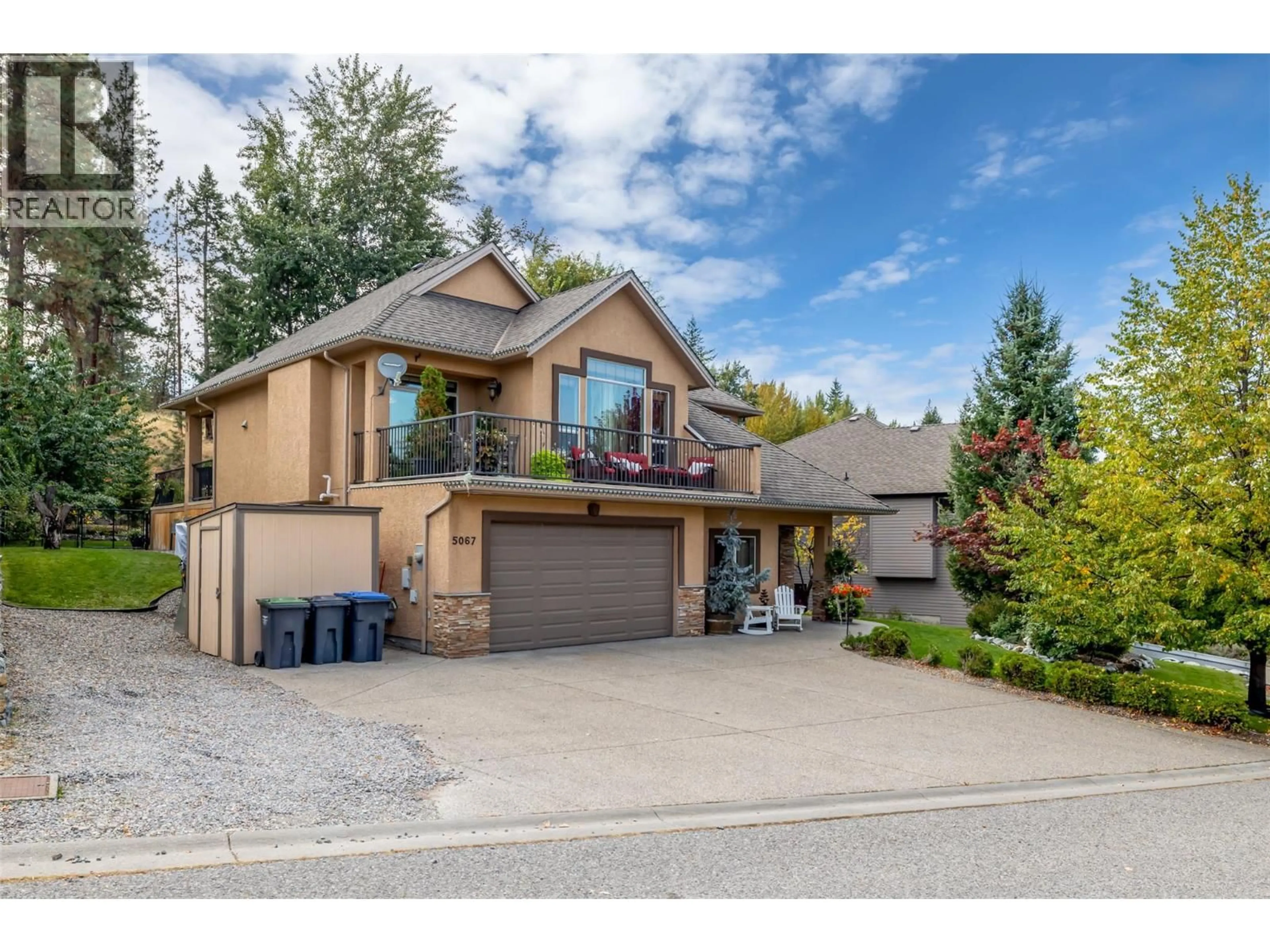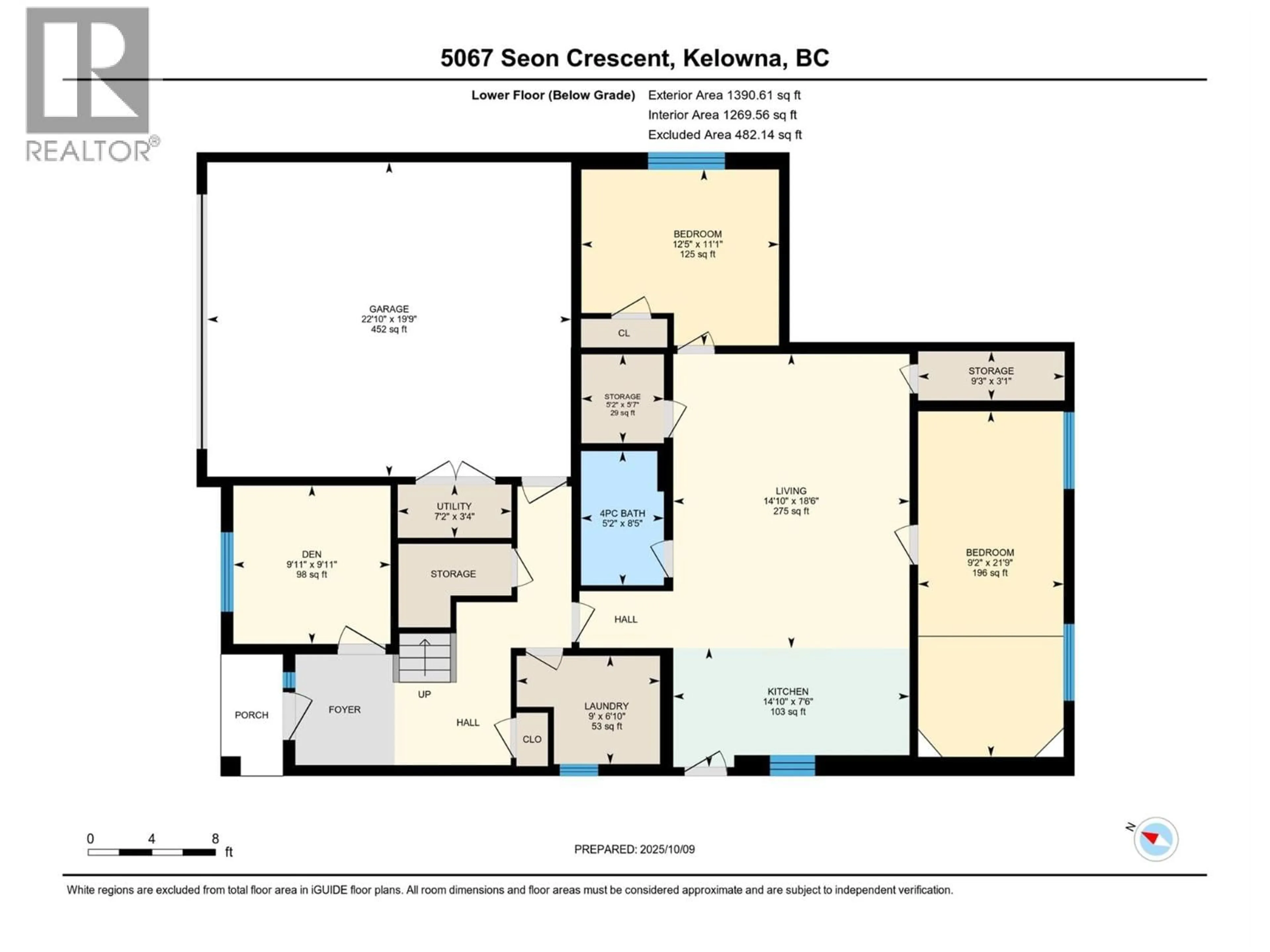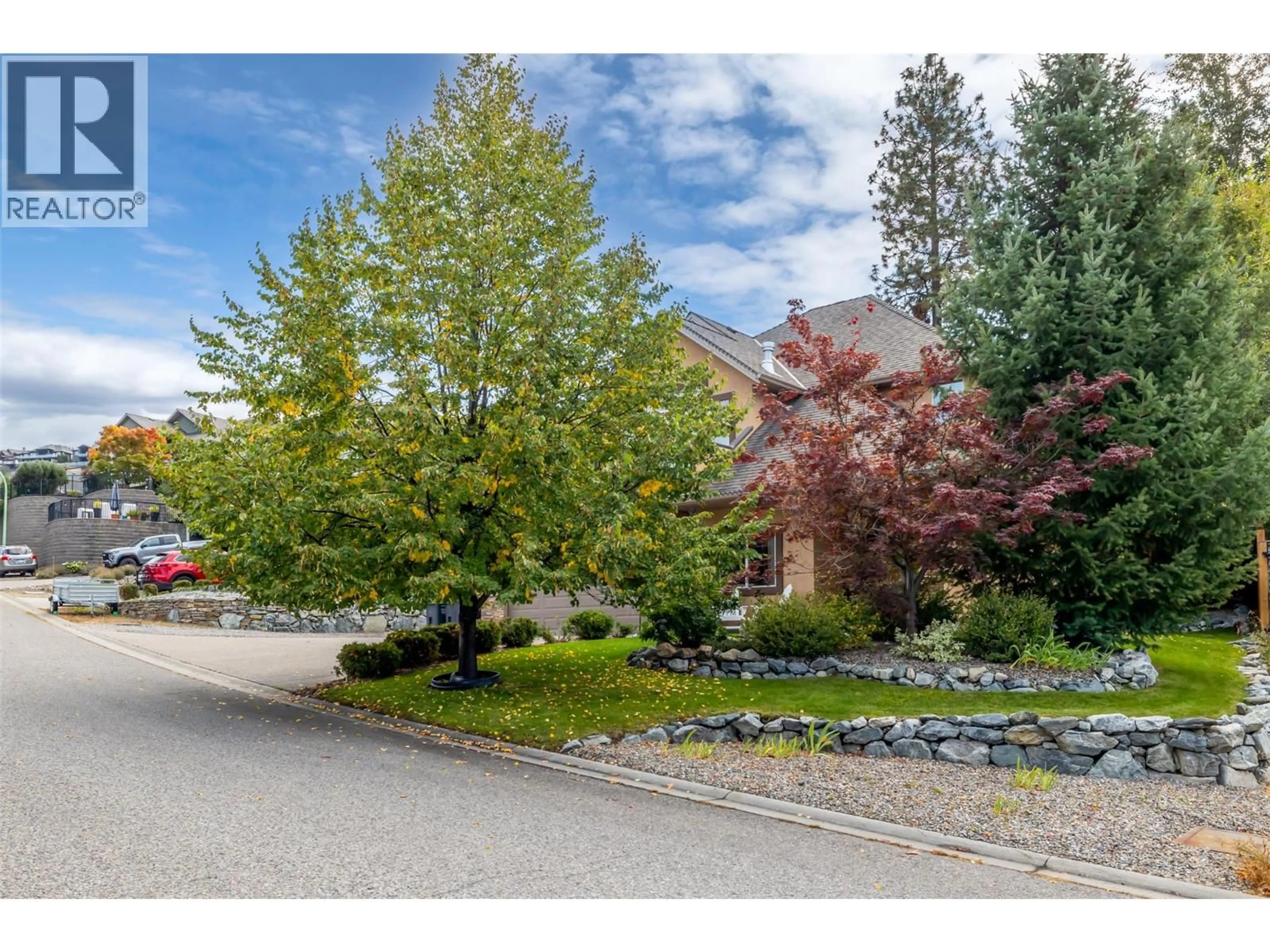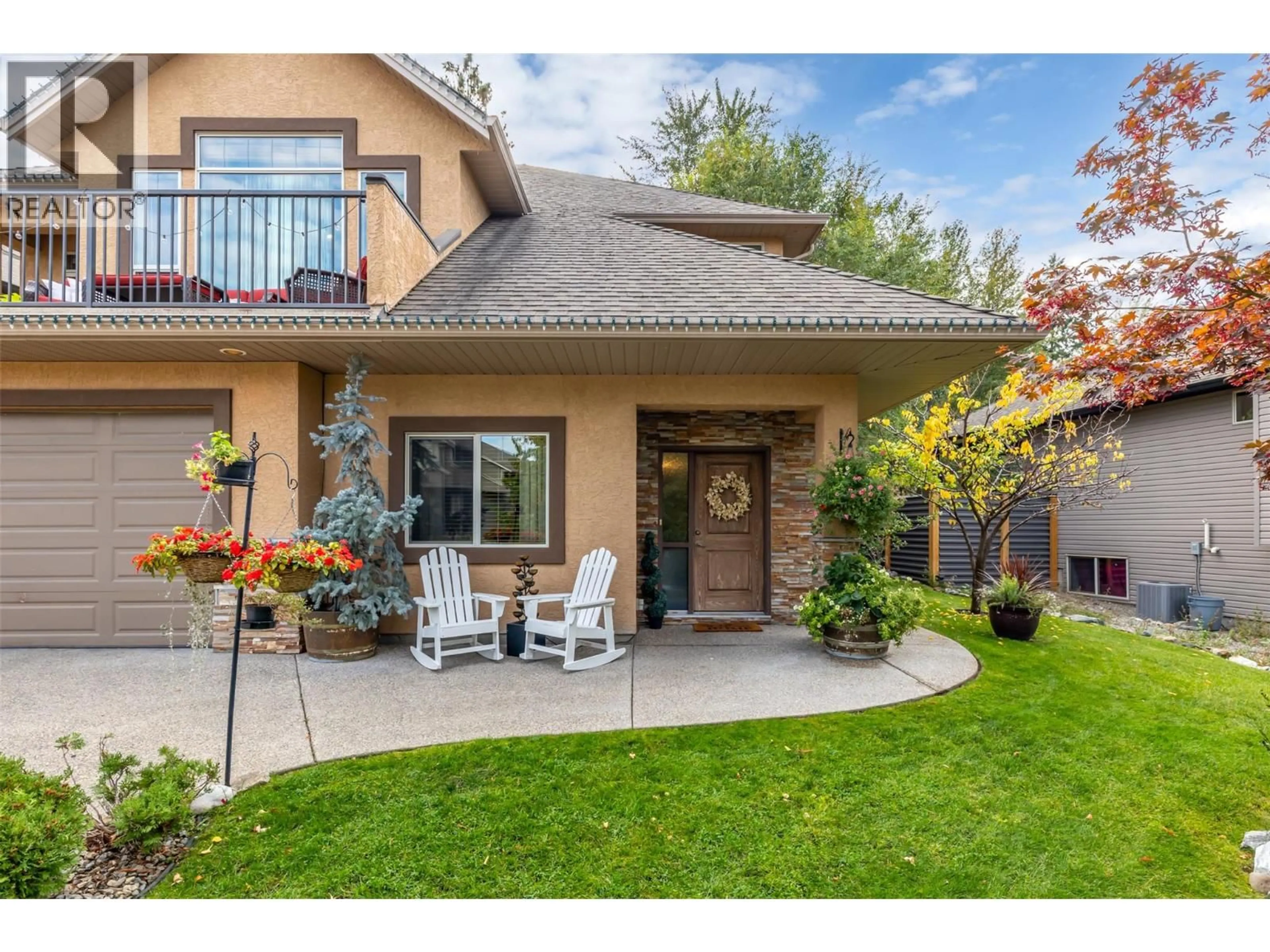5067 SEON CRESCENT, Kelowna, British Columbia V1W5G8
Contact us about this property
Highlights
Estimated valueThis is the price Wahi expects this property to sell for.
The calculation is powered by our Instant Home Value Estimate, which uses current market and property price trends to estimate your home’s value with a 90% accuracy rate.Not available
Price/Sqft$414/sqft
Monthly cost
Open Calculator
Description
Discover this exceptional family residence in the heart of the Upper Mission, complete with a spacious and well-appointed 2-bedroom suite ideal as a mortgage helper or extended family accommodation. Offering a total of 6 bedrooms and nearly 3,000 sq. ft. of living space, this home blends comfort, functionality, and quality finishes throughout. The main level features an inviting open-concept layout highlighted by rich hardwood flooring, elegant stone countertops, premium appliances, and soaring vaulted ceilings that fill the space with natural light. A cozy natural gas fireplace anchors the living area, creating a warm and welcoming atmosphere. The seamless flow from kitchen to living spaces makes it perfect for both everyday living and entertaining. Set on a level 0.18-acre lot, the property offers abundant outdoor space for children, pets, and gatherings. With parking available for up to five vehicles, there is plenty of room for the whole family and guests. The home is situated on a quiet, low-traffic street and backs onto a serene wooded area with trails—ideal for those who enjoy nature right outside their doorstep. Located minutes from the new Canyon Falls Middle School and the Ponds Shopping Plaza, this home provides both convenience and a strong sense of community. A true blend of practicality and comfort, this Upper Mission property is an outstanding opportunity in a highly sought-after neighborhood. (id:39198)
Property Details
Interior
Features
Second level Floor
Bedroom
10'9'' x 11'11''Other
6'4'' x 7'8''Primary Bedroom
15'11'' x 14'Kitchen
15'6'' x 14'1''Exterior
Parking
Garage spaces -
Garage type -
Total parking spaces 2
Property History
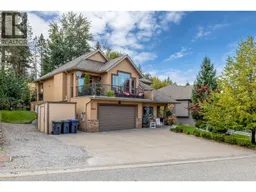 45
45
