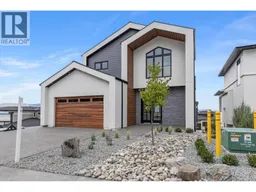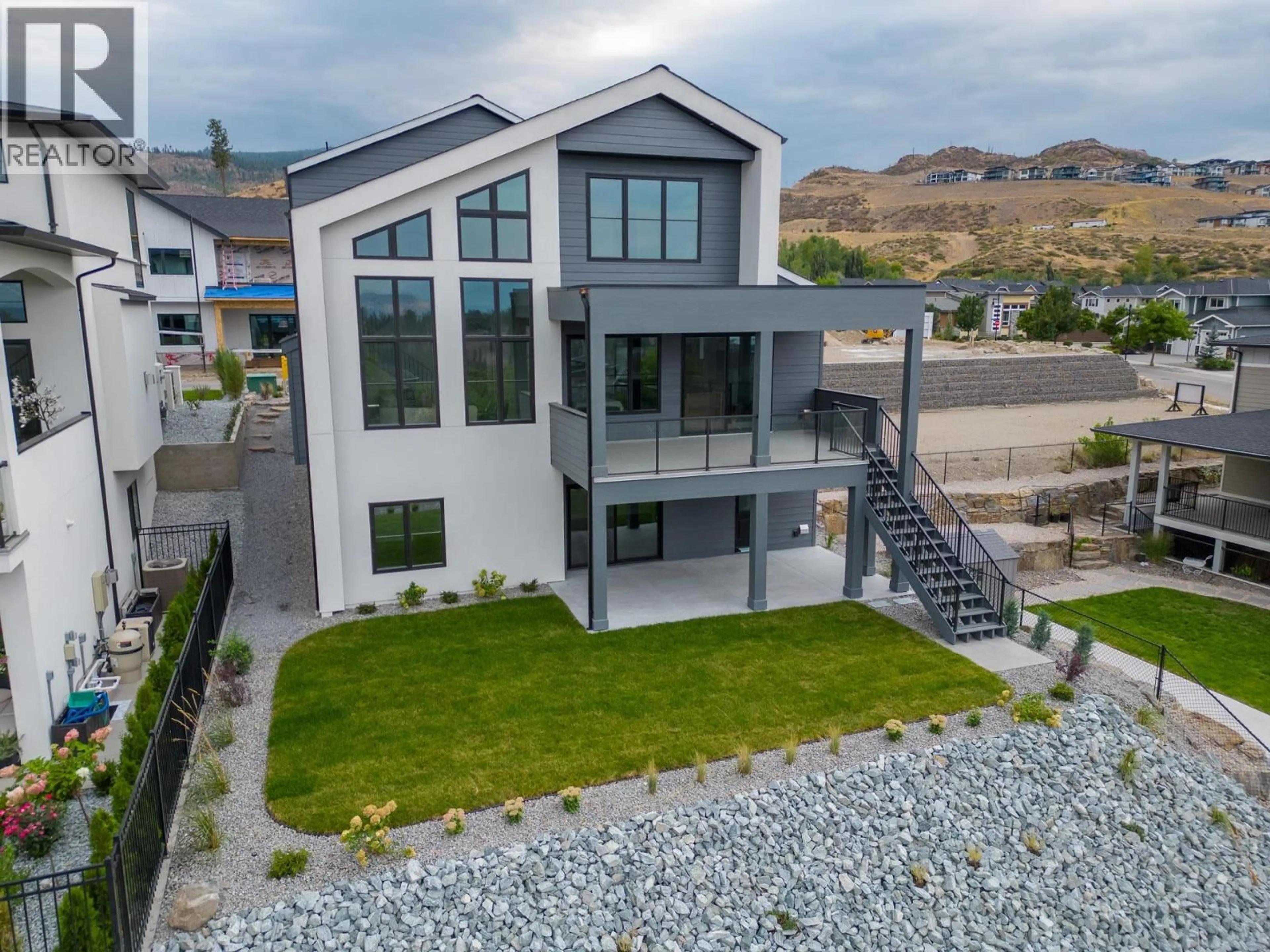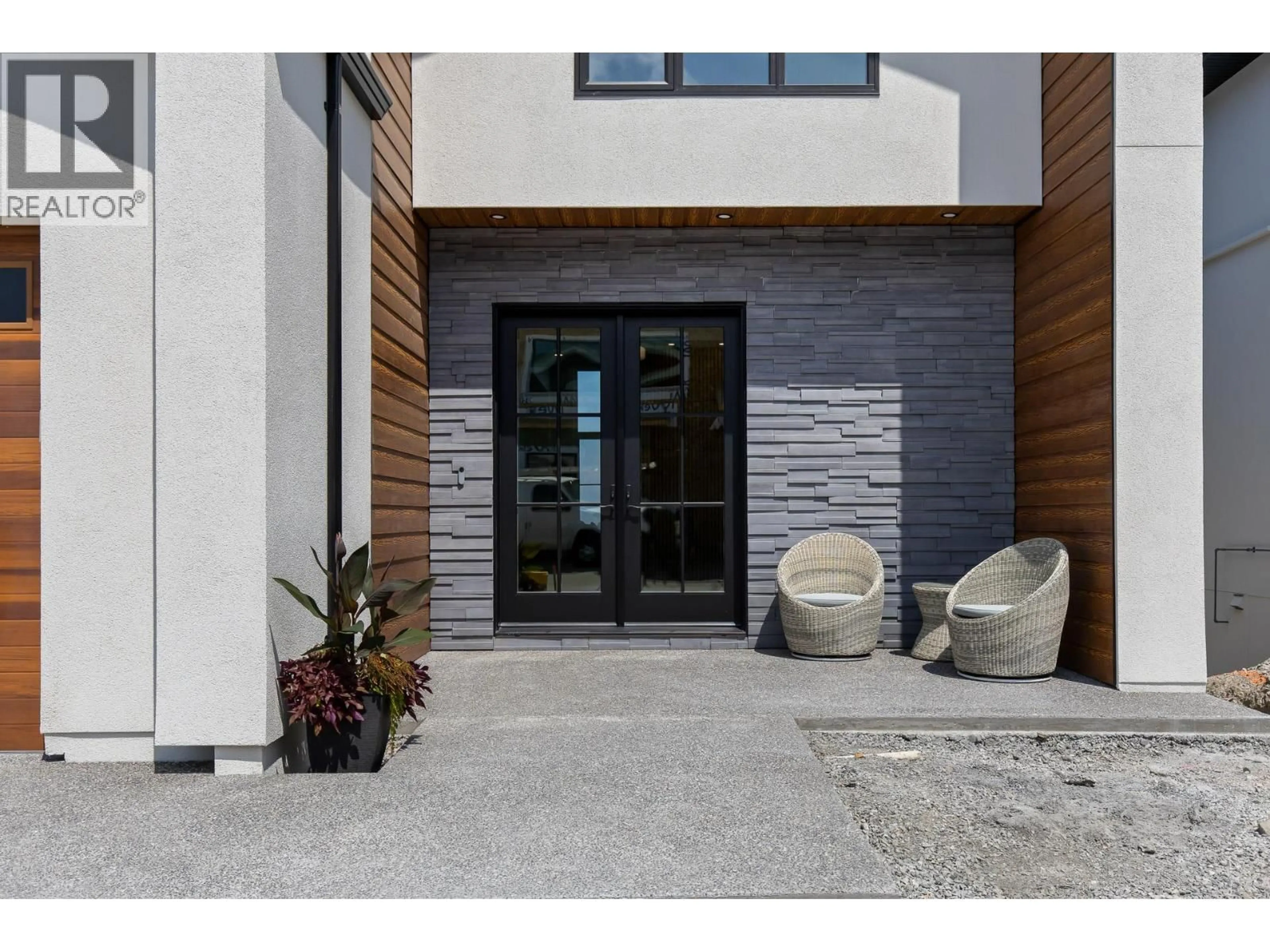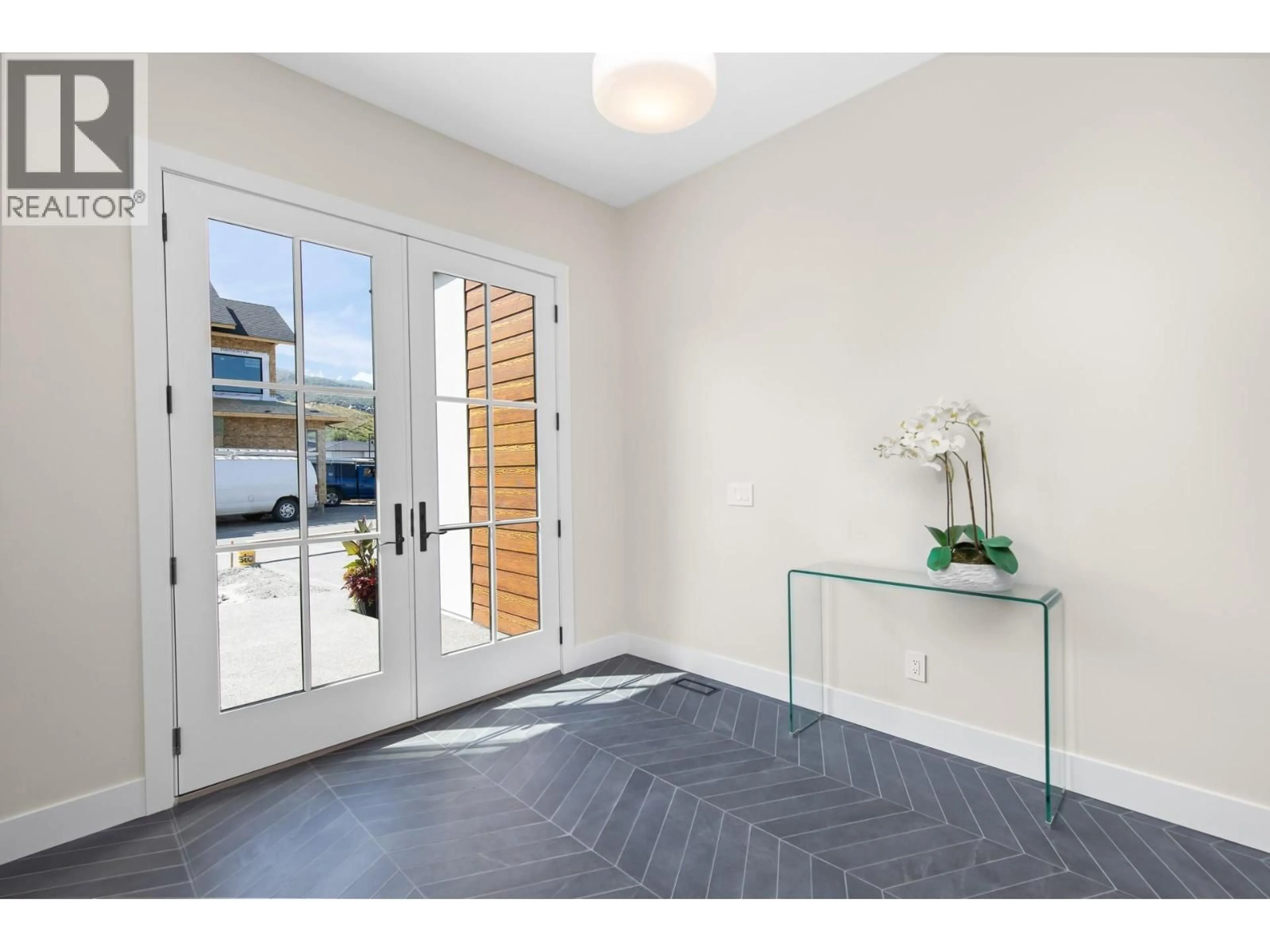4964 BUCKTAIL LANE, Kelowna, British Columbia V1W5L3
Contact us about this property
Highlights
Estimated valueThis is the price Wahi expects this property to sell for.
The calculation is powered by our Instant Home Value Estimate, which uses current market and property price trends to estimate your home’s value with a 90% accuracy rate.Not available
Price/Sqft$521/sqft
Monthly cost
Open Calculator
Description
Welcome to this brand-new Scandinavian-inspired contemporary home in the Upper Mission, blending modern design with breathtaking lake, city, mountain, and valley views. Spanning 3,443 sq. ft. over three levels, this 4-bedroom, 3.5-bath residence offers a bright, open-concept layout ideal for families or entertaining. The main floor features a spacious living and dining area framed by triple-pane windows, a sleek kitchen with premium appliances, red oak cabinetry, and a walk-through pantry and laundry with direct garage access. Upstairs, the luxurious primary suite showcases stunning views, a spa-inspired 5-piece ensuite with heated floors, soaker tub, glass shower, dual vanities, and an expansive walk-in closet plumbed for a future washer and dryer. A secondary bedroom with its own ensuite and a loft-style flex space add versatility. The walk-out lower level includes two additional bedrooms, a full bath with backyard access, a large rec room with wet bar and dishwasher, and ample storage. Professionally landscaped and wired for a pool and hot tub, the backyard provides a private retreat. Additional features include triple-pane windows, solid-core doors, three-zone HVAC with Nest thermostats, and on-demand hot water. Ideally located near Canyon Falls Middle School, Starbucks, Save On Foods, Shoppers Drug Mart, hiking trails, parks, and many more Upper Mission amenities. (id:39198)
Property Details
Interior
Features
Basement Floor
Utility room
7'11'' x 8'8''Storage
7'11'' x 8'2''Recreation room
17'6'' x 19'7''Bedroom
17'1'' x 10'9''Exterior
Parking
Garage spaces -
Garage type -
Total parking spaces 2
Property History
 49
49




