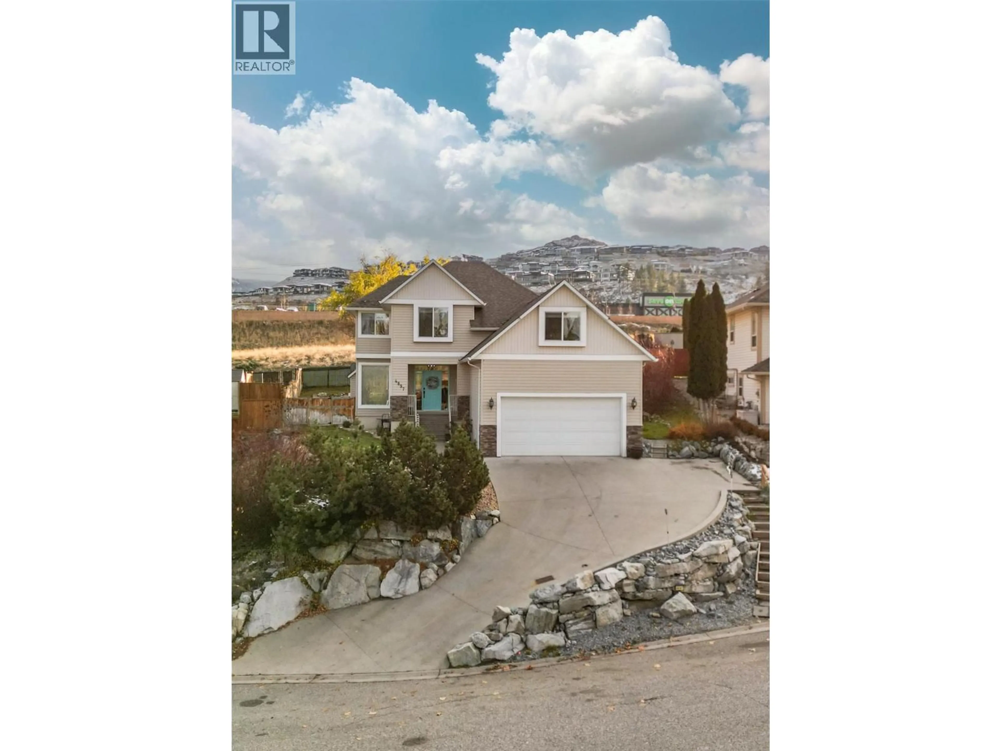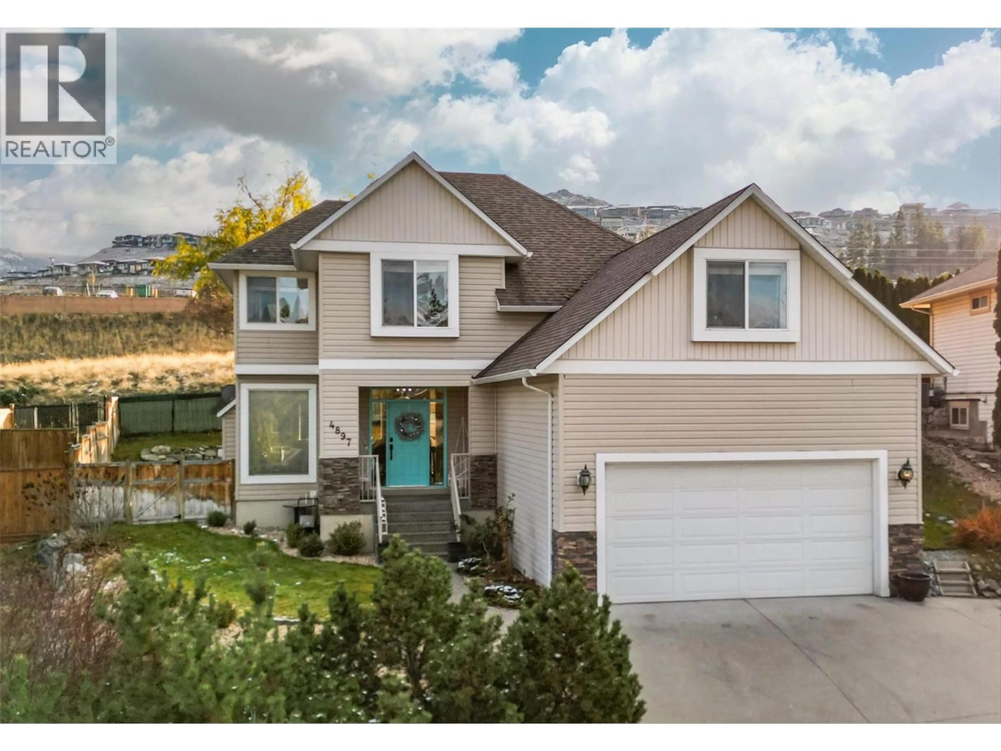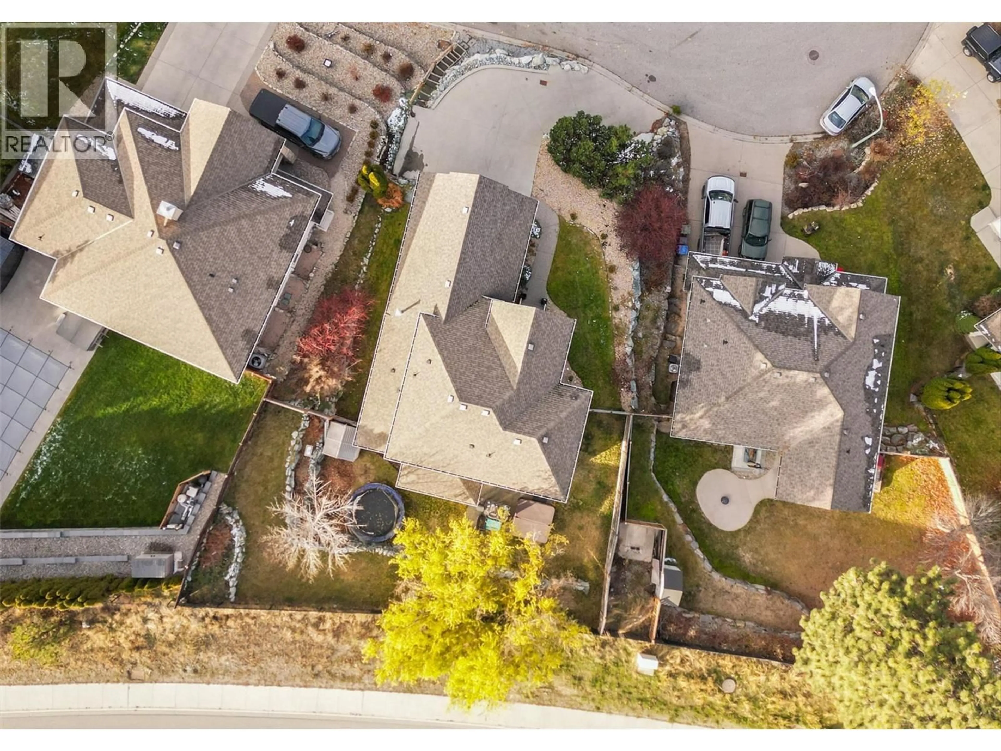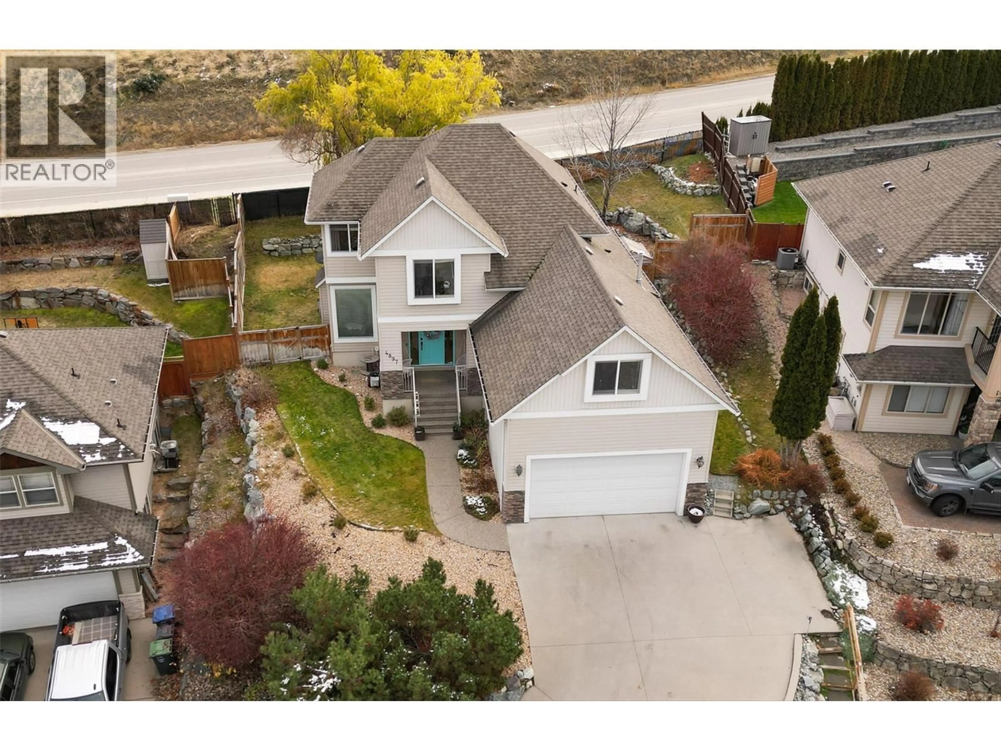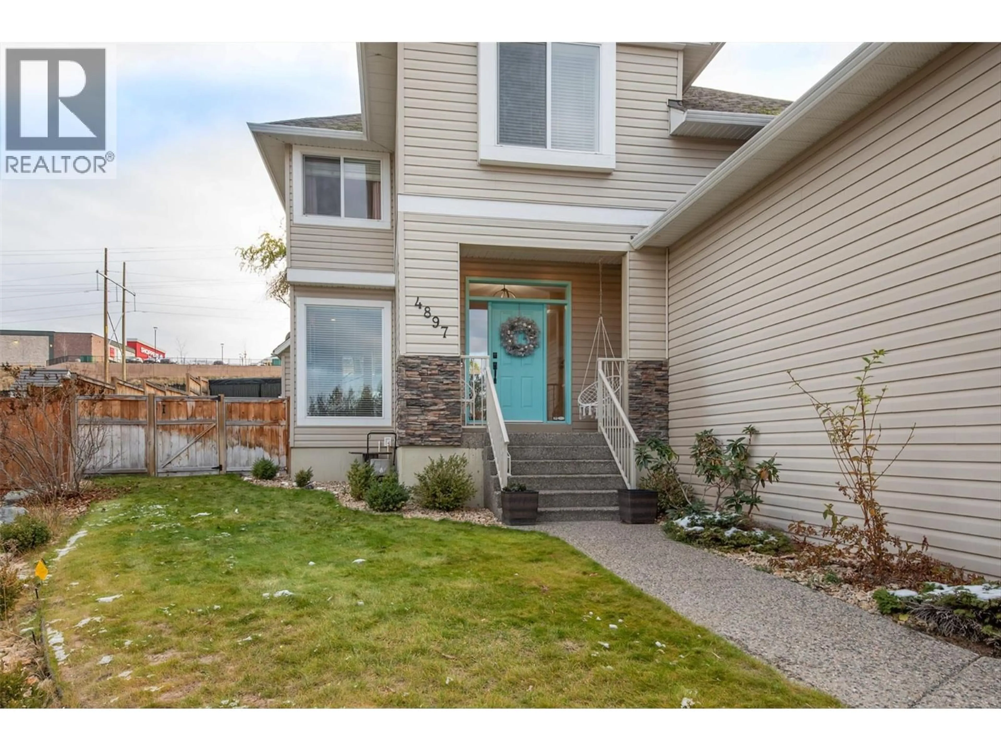4897 WARBLER COURT, Kelowna, British Columbia V1W5A1
Contact us about this property
Highlights
Estimated valueThis is the price Wahi expects this property to sell for.
The calculation is powered by our Instant Home Value Estimate, which uses current market and property price trends to estimate your home’s value with a 90% accuracy rate.Not available
Price/Sqft$267/sqft
Monthly cost
Open Calculator
Description
Located in Kelowna's upper Mission this 5 bed 4 bath 3400 plus square foot home features bright open rooms filled with natural light, cozy fireplace, over sized kitchen, island, mezzanine, stylish bar and many other features. Its tucked away on a quite cul-de-sac in a desirable neighborhood minutes from downtown Kelowna. Nicely landscaped with private back yard allowing easy access to walking trails. (id:39198)
Property Details
Interior
Features
Main level Floor
Partial bathroom
5'6'' x 6'7''Bedroom
11'5'' x 11'11''Laundry room
7'4'' x 10'10''Foyer
7'8'' x 9'11''Exterior
Parking
Garage spaces -
Garage type -
Total parking spaces 2
Property History
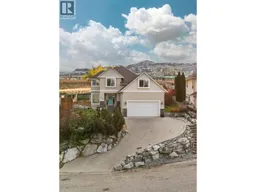 53
53
