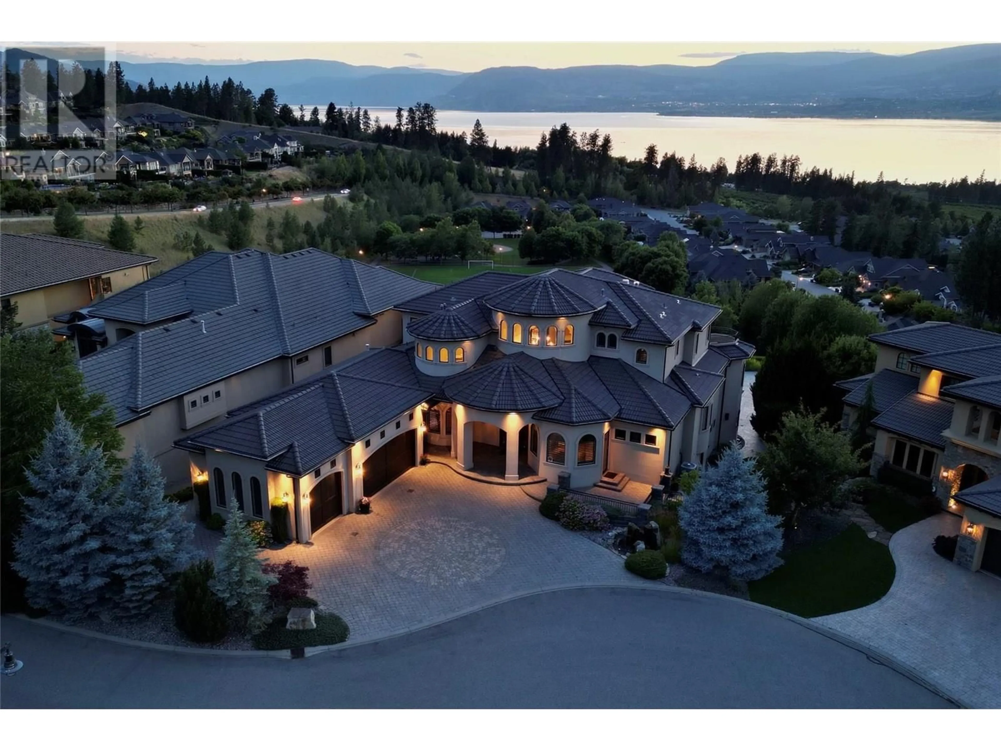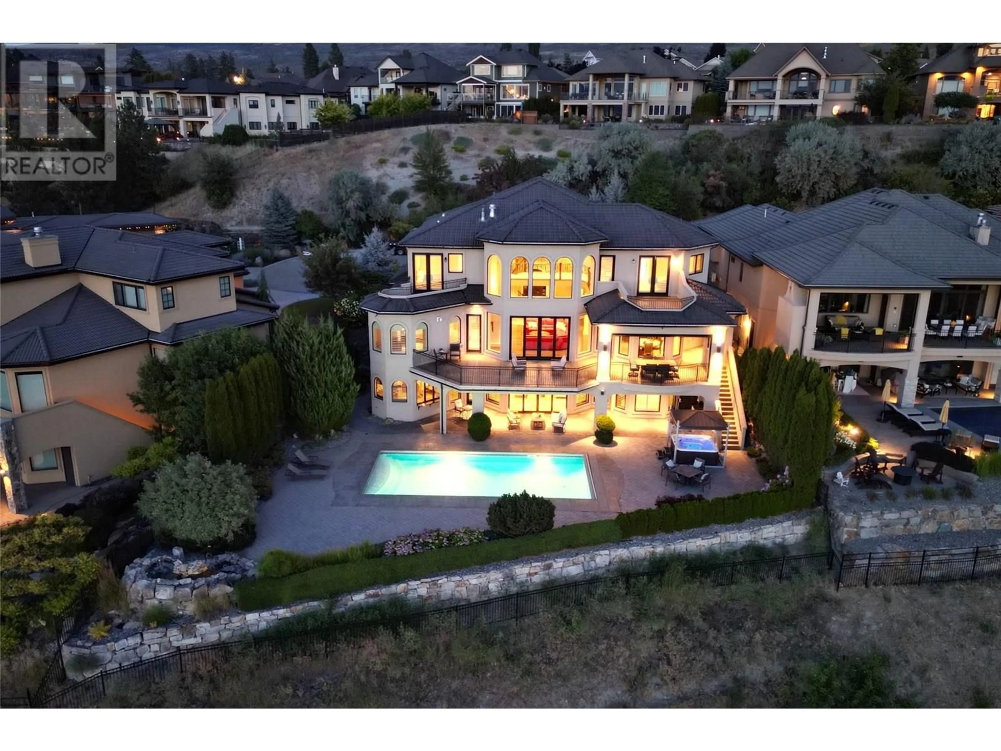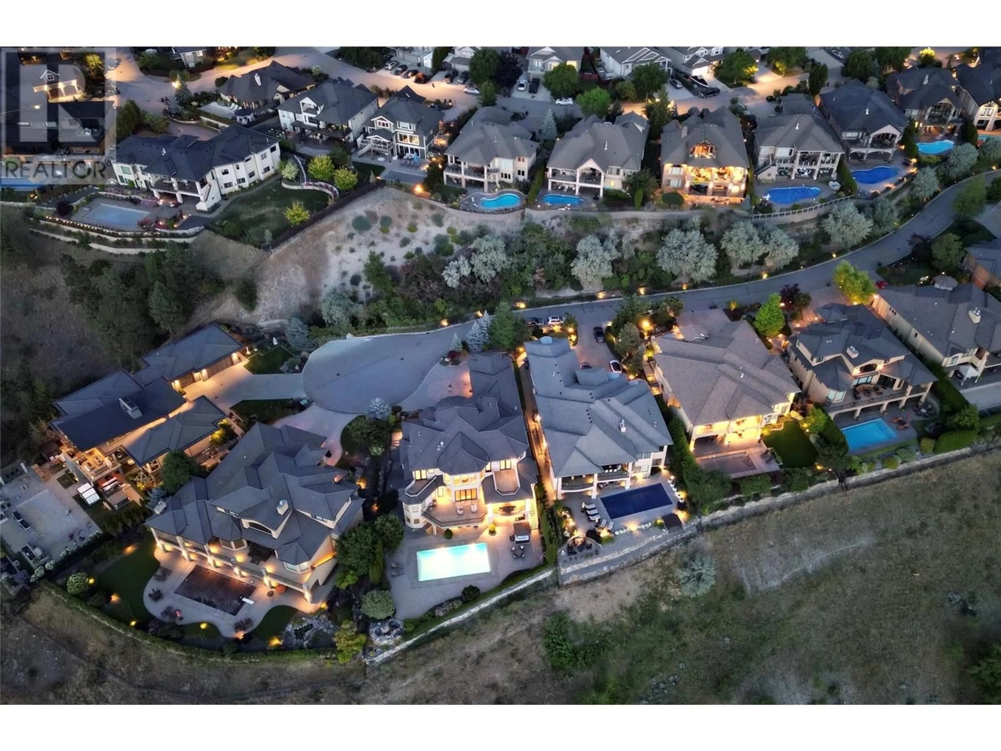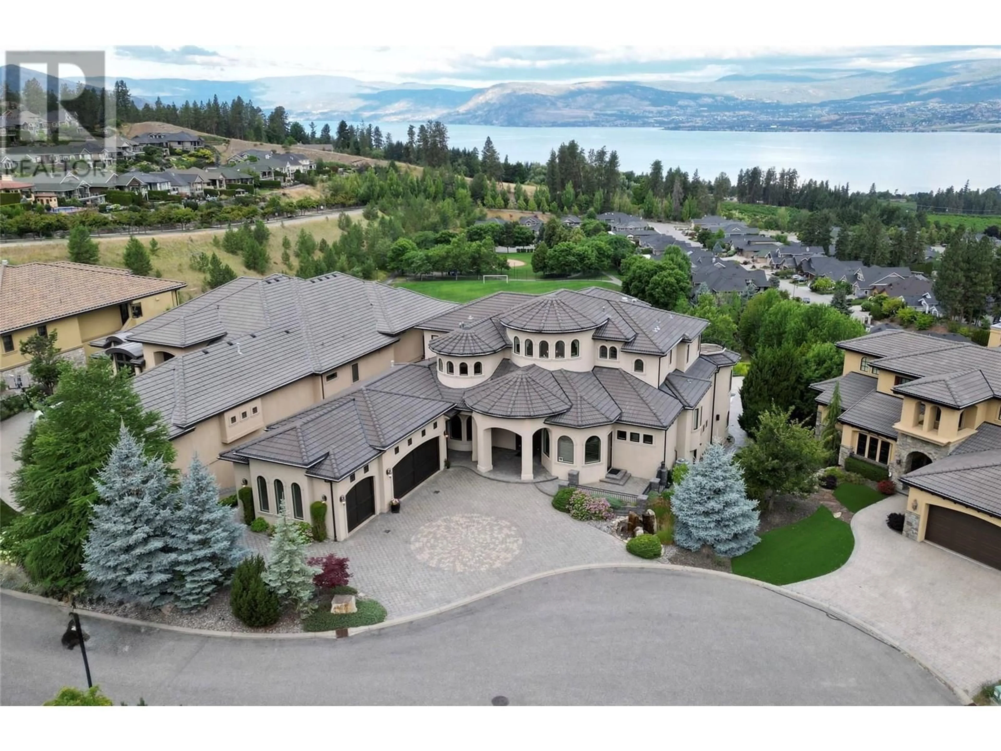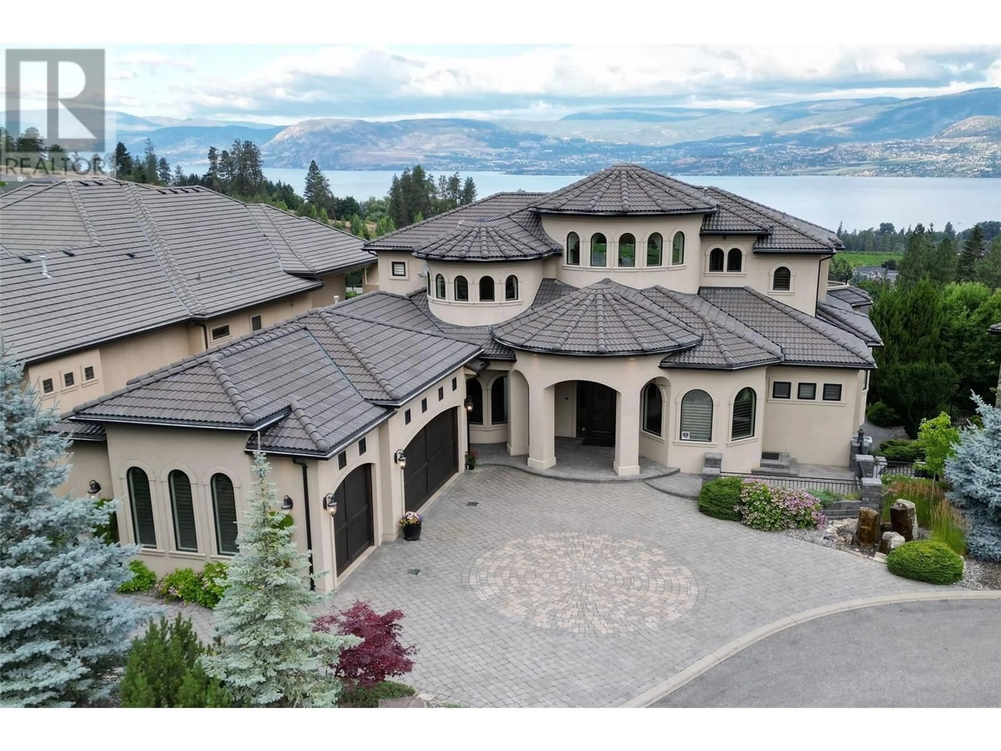4860 TUSCANY LANE, Kelowna, British Columbia V1W5H3
Contact us about this property
Highlights
Estimated valueThis is the price Wahi expects this property to sell for.
The calculation is powered by our Instant Home Value Estimate, which uses current market and property price trends to estimate your home’s value with a 90% accuracy rate.Not available
Price/Sqft$416/sqft
Monthly cost
Open Calculator
Description
Welcome to the epitome of luxury living in this world-class residence, located in the prestigious gated community of Tuscany Lane in The Upper Mission. This estate offers sweeping, unobstructed views of Okanagan Lake, the city, and the valley below. Spanning over 8,800 square feet across three impeccably designed levels, this architectural masterpiece, crafted by Frame Custom Homes, delivers an elevated standard of elegance and craftsmanship. Step into the grand foyer, where soaring ceilings and an impressive stone fireplace set the tone in the lavish great room. This space flows effortlessly into a show stopping kitchen, complete with a full walk-in prep kitchen, grand island, wine cellar, and dining room. The main level features a primary suite with a lakeview deck, sitting room with fireplace, spa-inspired ensuite, and walk-in closet. All bedrooms have own ensuites, offering unmatched comfort and privacy. On the lower level, enjoy the home’s luxurious amenities: a private theatre, fitness/wellness room, wine cellar/tasting room, plus a bar and lounge designed for seamless indoor-outdoor entertaining. This bar space features arched shutters, granite counters, custom cabinetry, a prep sink, beverage fridge, and bar seating, all opening directly to the poolside patio. Outdoors, your private resort awaits, complete with a sparkling inground pool with auto cover, remote covered hot tub, water feature, outdoor kitchen, and fire table, all framed by lush landscaping and dramatic sunset views. An expansive 3-car garage and a separate workshop round out this one-of-a-kind offering. This estate is the perfect blend of refined design, craftsmanship, and location, delivering a level of luxury few properties in the Okanagan can match. (id:39198)
Property Details
Interior
Features
Lower level Floor
Storage
10'6'' x 10'7''Full bathroom
Full bathroom
Laundry room
5'3'' x 7'Exterior
Features
Parking
Garage spaces -
Garage type -
Total parking spaces 7
Property History
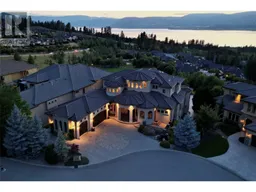 83
83
