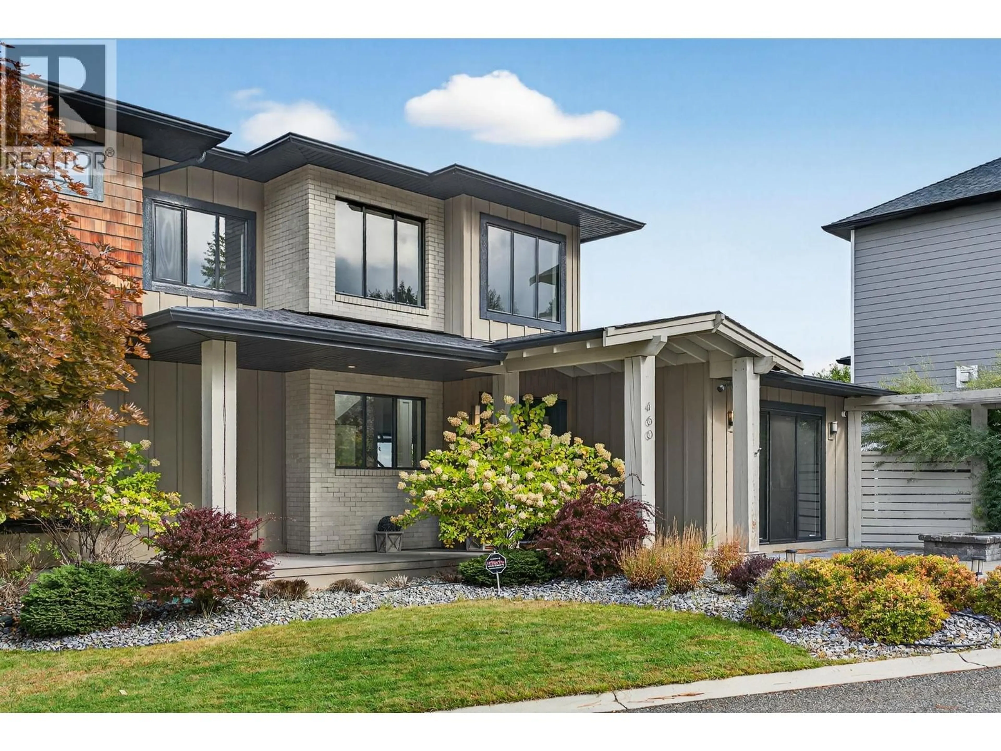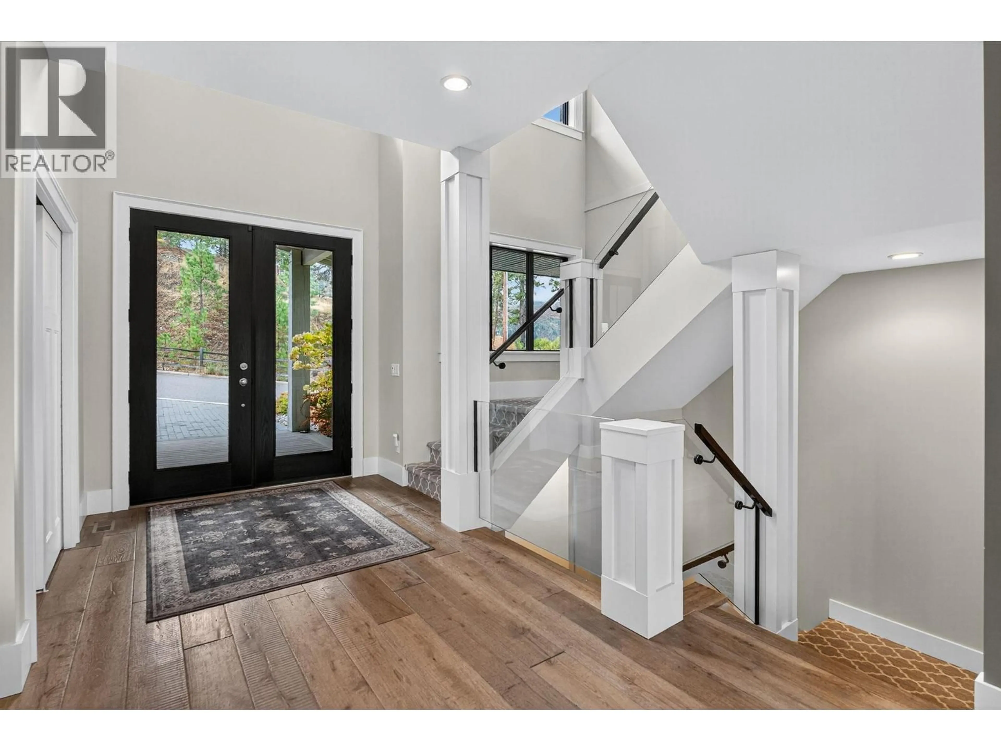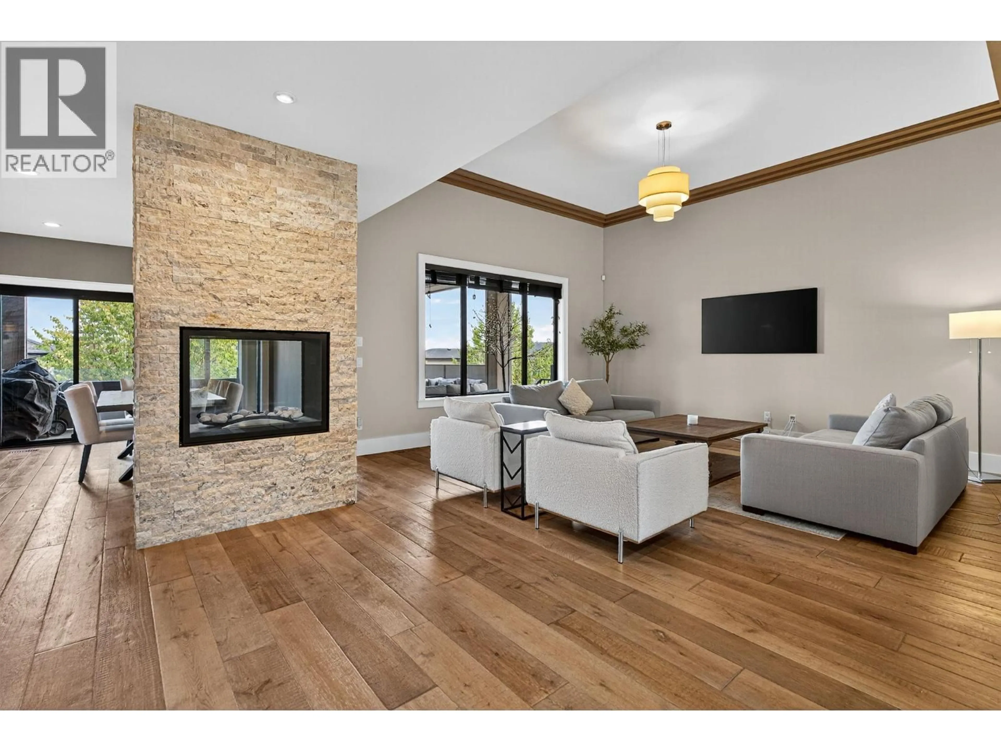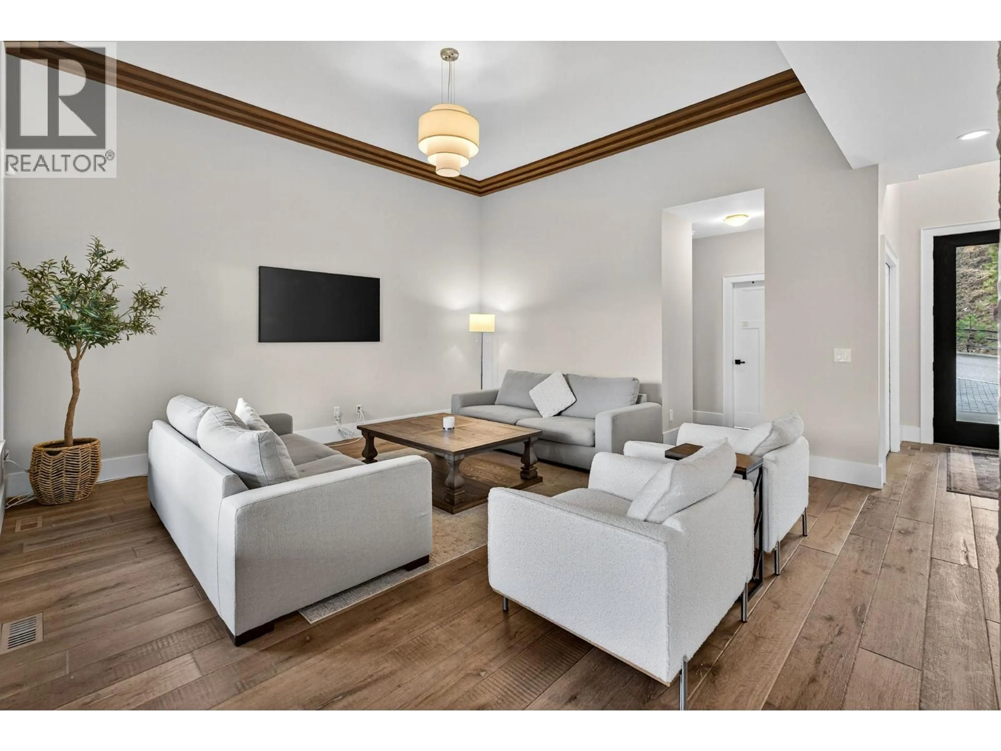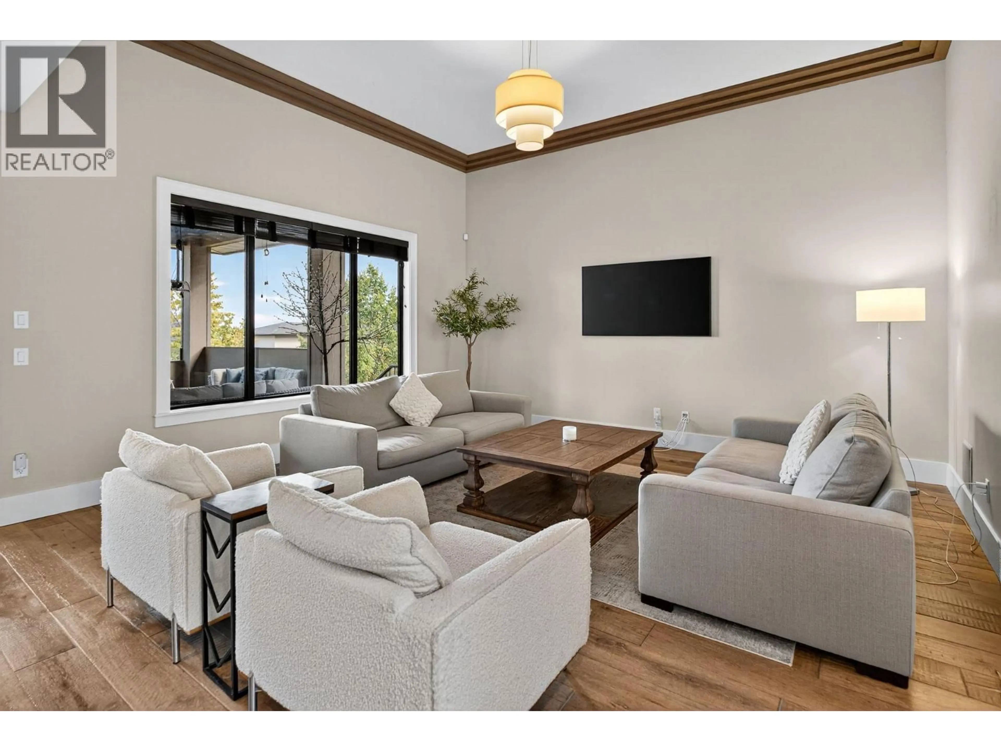460 ROCKVIEW LANE, Kelowna, British Columbia V1W5K2
Contact us about this property
Highlights
Estimated valueThis is the price Wahi expects this property to sell for.
The calculation is powered by our Instant Home Value Estimate, which uses current market and property price trends to estimate your home’s value with a 90% accuracy rate.Not available
Price/Sqft$421/sqft
Monthly cost
Open Calculator
Description
Ideally situated on a quiet, dead-end street in one of Kettle Valley’s most sought-after neighbourhoods, this exceptional residence exemplifies premium family living. Occupying a landscaped corner lot, the property features expansive lake and mountain views and is conveniently located across from walking and hiking trails. The interior offers both functionality and elegance, with a double-sided fireplace that unites the main floor living and dining areas in a welcoming atmosphere. Hardwood flooring extends throughout the main level, complemented by plush carpeting in the bedrooms. The contemporary two-tone kitchen is equipped with stainless steel appliances, a spacious walk-in pantry, and modern cabinetry for optimal utility and style. A dedicated office with a private entrance provides an opportunity for a home-based business. All measurements are approximate. The upper level boasts three well-designed bedrooms, including a primary suite with impressive lake views, a walk-in closet, and a spa-inspired ensuite. Everyday convenience is enhanced by a walk-through laundry room connected directly to the primary suite. On the lower level, a self-contained in-law suite offers versatile accommodations suitable for extended family members, older children, or guests. The heated four-car garage includes an RV hookup and ample space for a large RV or boat, catering to outdoor enthusiasts. This residence is positioned just minutes from schools, parks, shopping, and biking trails. (id:39198)
Property Details
Interior
Features
Lower level Floor
Laundry room
7'11'' x 6'9''Recreation room
19'4'' x 23'4''Bedroom
11'11'' x 11'10''Full bathroom
9'8'' x 4'10''Exterior
Parking
Garage spaces -
Garage type -
Total parking spaces 8
Property History
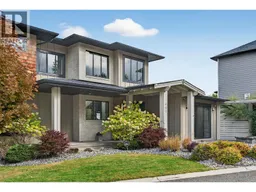 56
56
