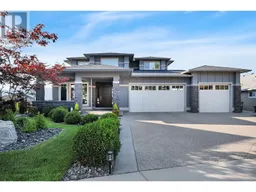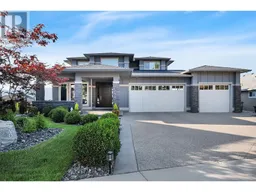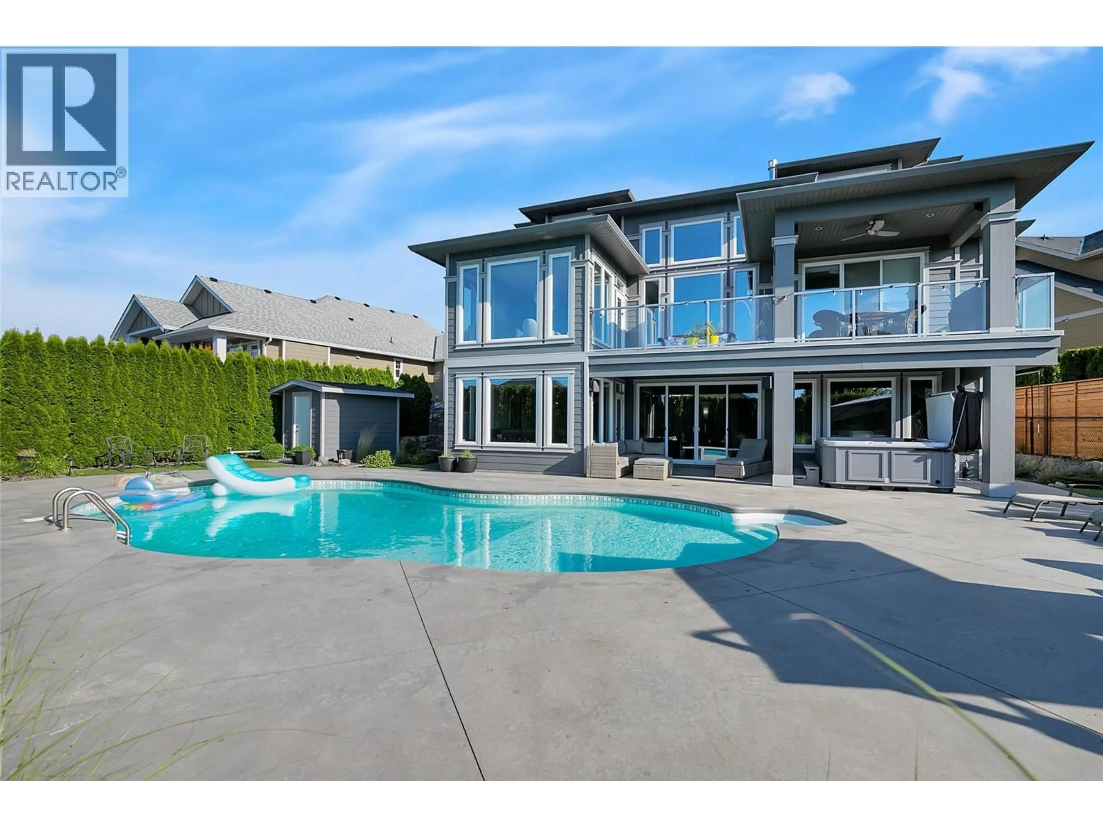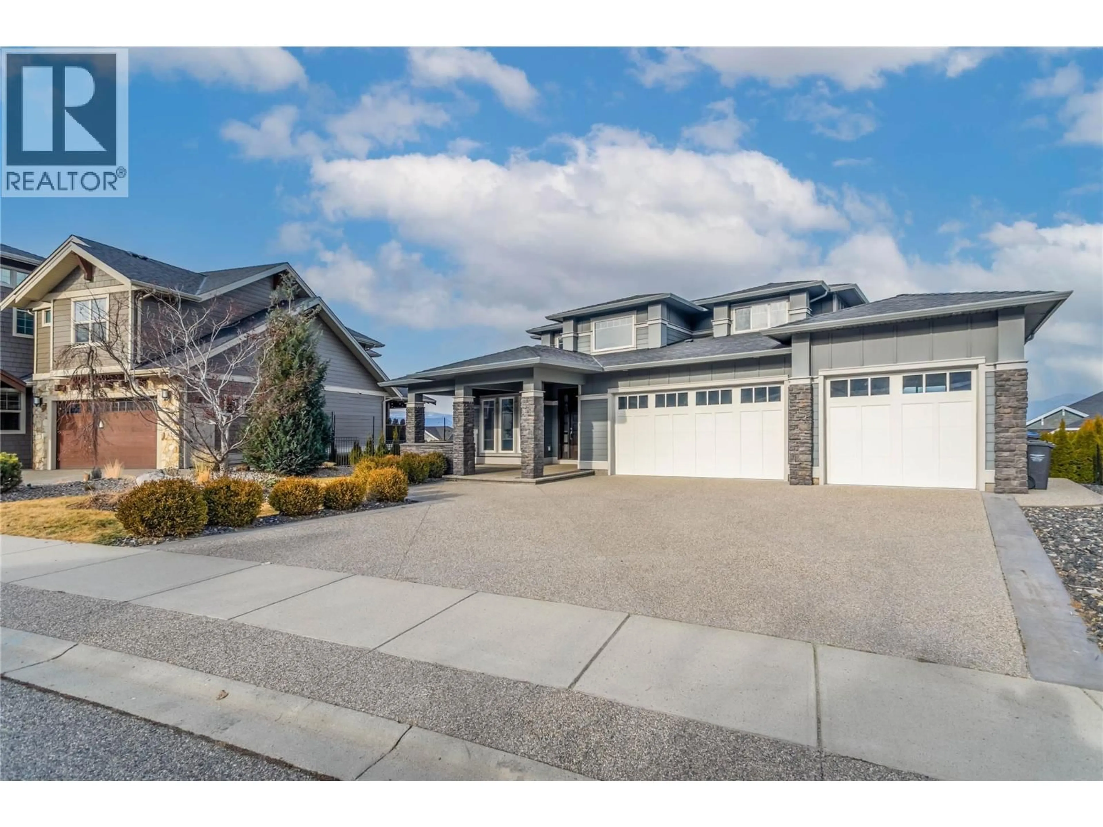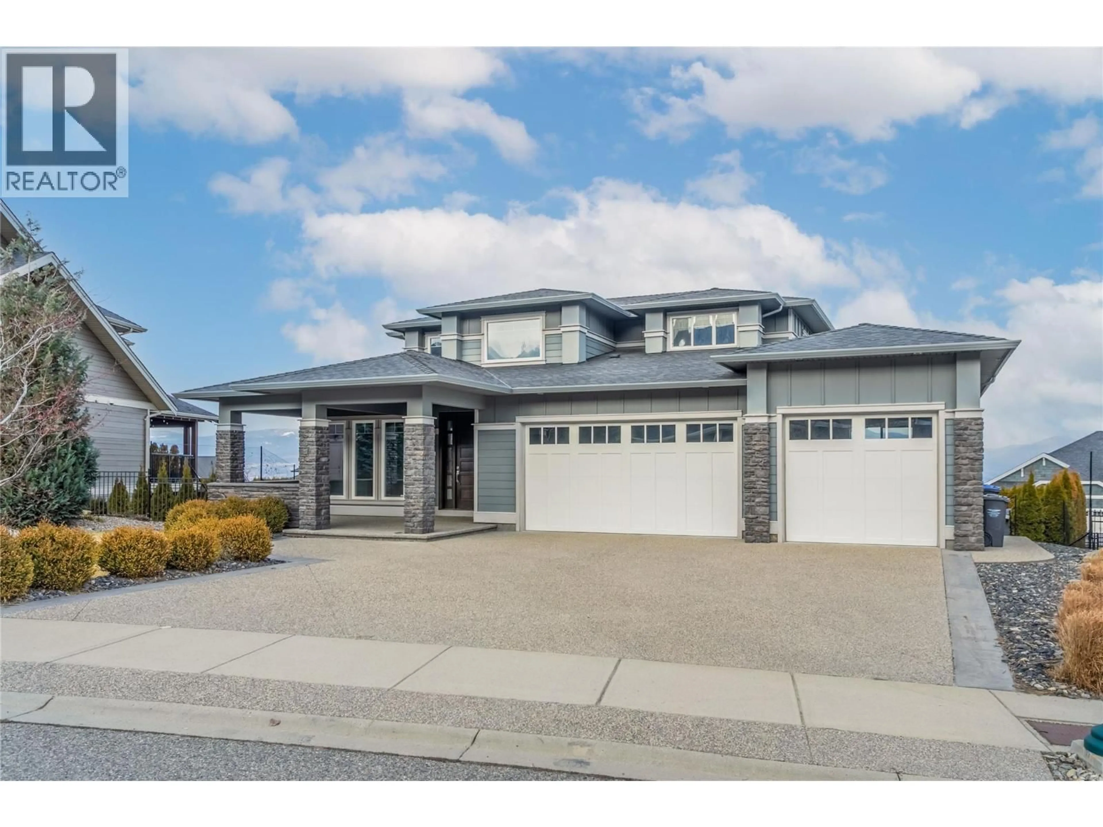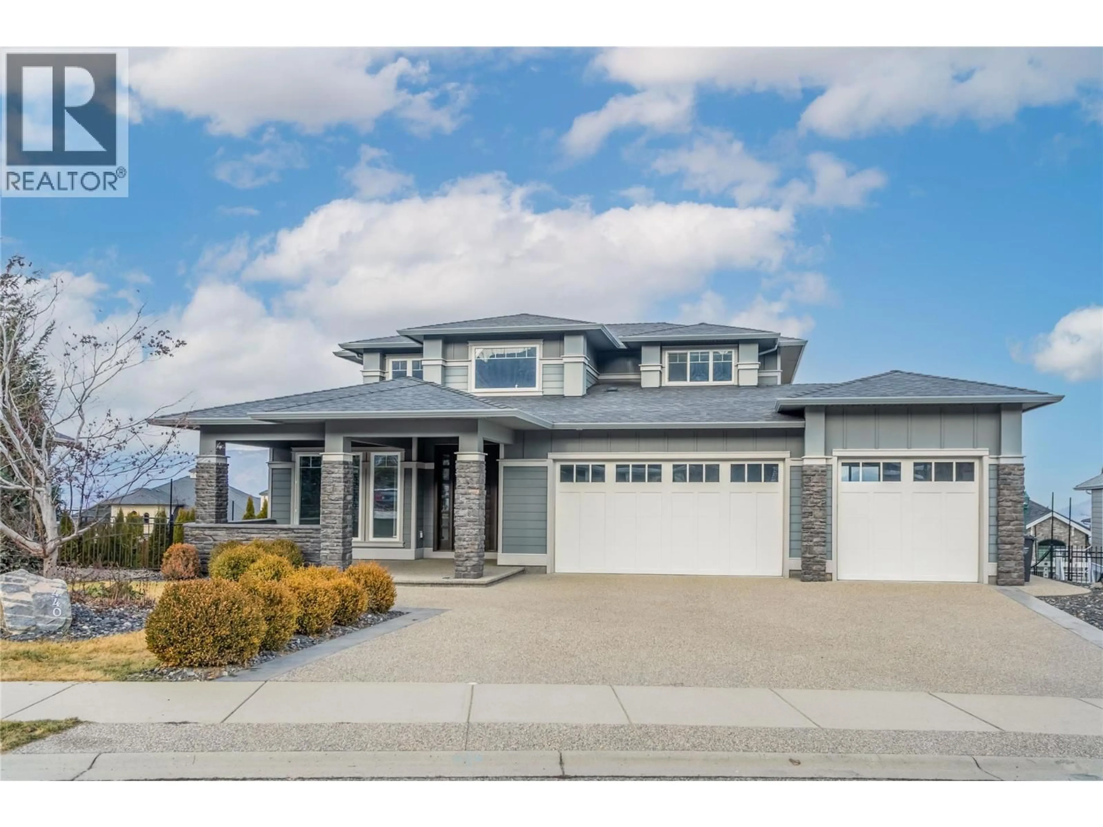440 AUDUBON COURT, Kelowna, British Columbia V1W5K3
Contact us about this property
Highlights
Estimated valueThis is the price Wahi expects this property to sell for.
The calculation is powered by our Instant Home Value Estimate, which uses current market and property price trends to estimate your home’s value with a 90% accuracy rate.Not available
Price/Sqft$387/sqft
Monthly cost
Open Calculator
Description
Located in an exclusive, mature enclave of Kettle Valley this high end home offers over 4,000 sq.ft. of luxury living. Close to schools, transit and parks, this is Kelowna living at it's finest. Features include: vaulted ceilings with an open air landing, 6 bedrooms, 4 bathrooms. Huge fireplace stretches floor to ceiling - walk out to your private pool. Top of the line appliances, radiant in-floor heating, outdoor speakers, home theatre, wet bar, hot tub. Pool has been well-planned with outdoor kitchen area, hot tub, stone water feature, mature landsaping for privacy, exterior access bathroom with shower. Plenty of parking - 3 car garage. Open House Sunday Feb 15 1:00 - 3:00 (id:39198)
Property Details
Interior
Features
Lower level Floor
Full bathroom
11'5'' x 10'4''Family room
12'10'' x 30'9''Recreation room
12'0'' x 15'9''Bedroom
13'11'' x 13'0''Exterior
Features
Parking
Garage spaces -
Garage type -
Total parking spaces 7
Property History
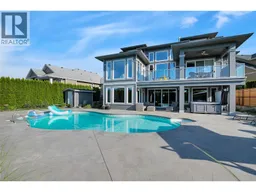 79
79