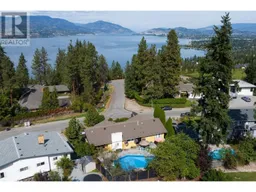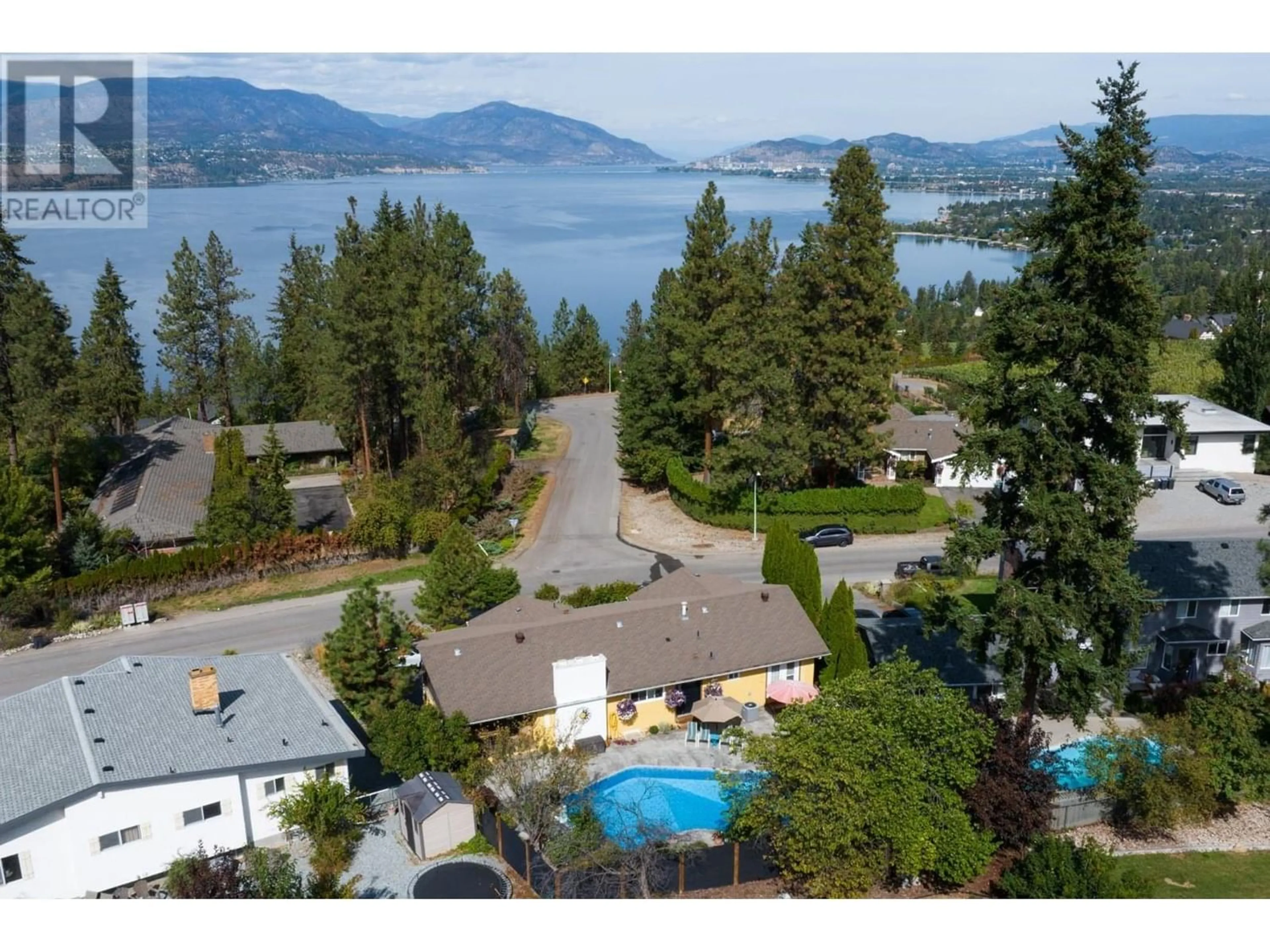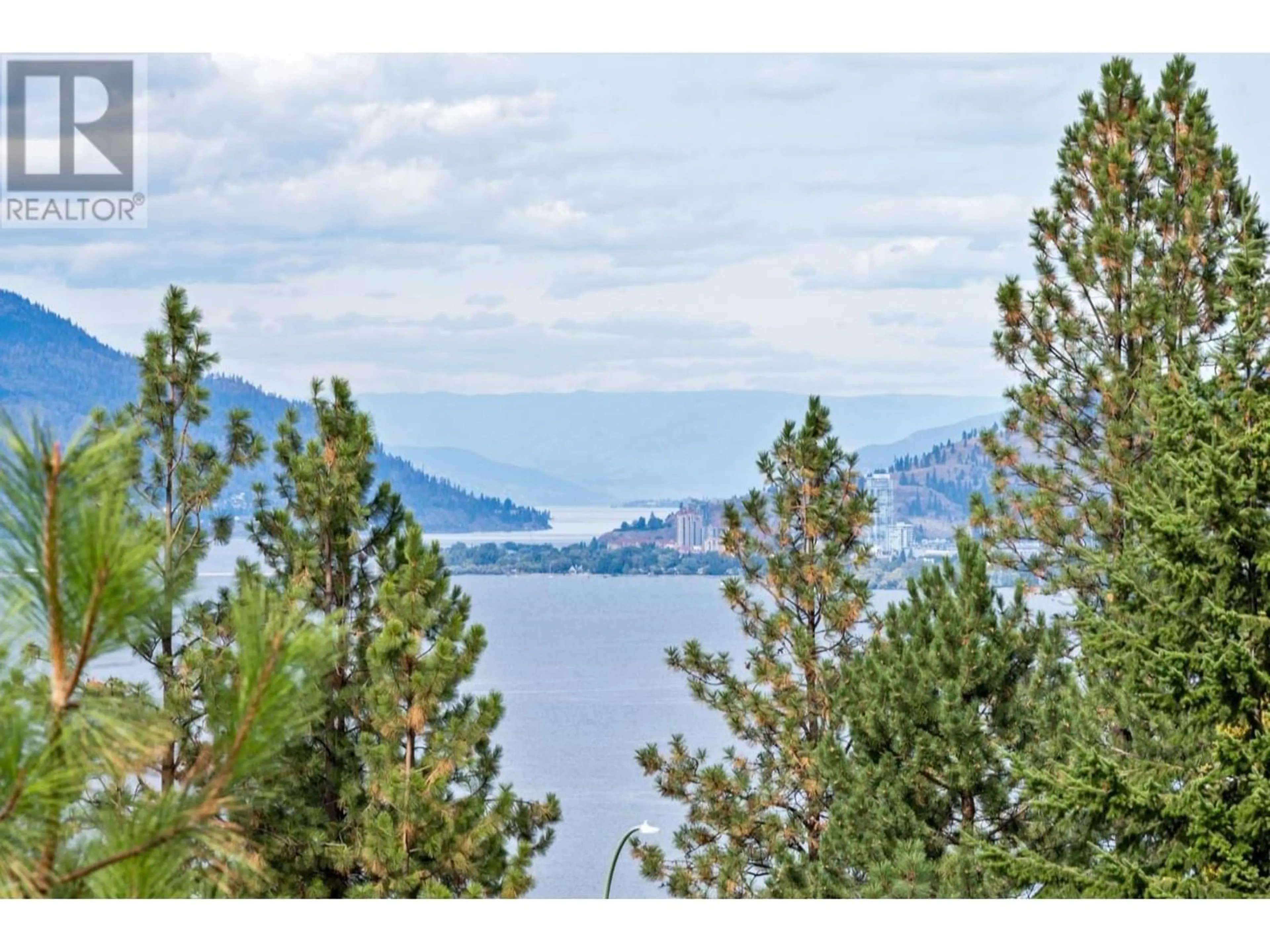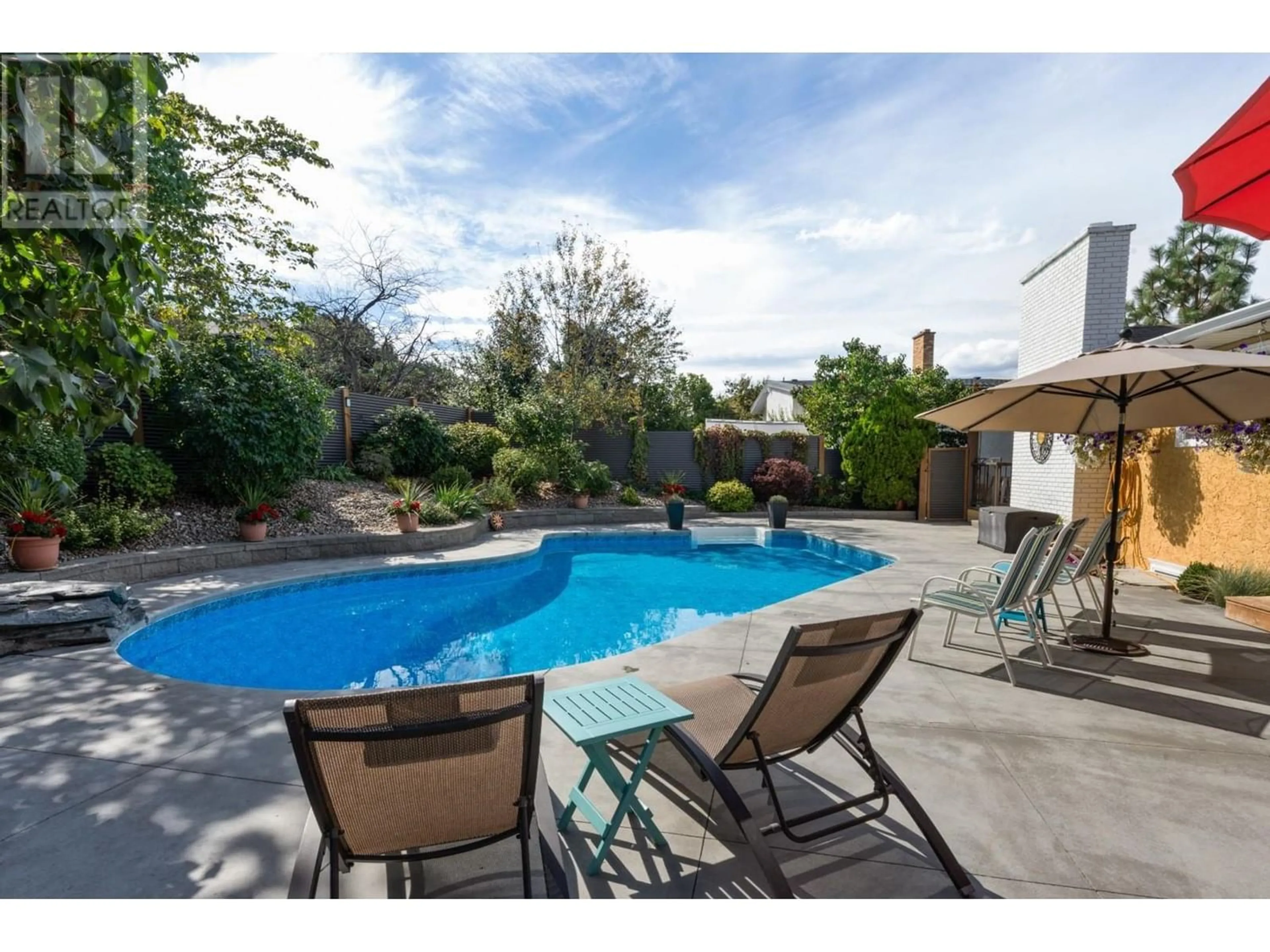431 Okaview Road, Kelowna, British Columbia V1W4K2
Contact us about this property
Highlights
Estimated ValueThis is the price Wahi expects this property to sell for.
The calculation is powered by our Instant Home Value Estimate, which uses current market and property price trends to estimate your home’s value with a 90% accuracy rate.Not available
Price/Sqft$407/sqft
Days On Market19 days
Est. Mortgage$5,368/mth
Tax Amount ()-
Description
A natural oasis nestled on a large private lot in one of Kelowna's well-established neighbourhoods. South facing back yard to soak in all the Okanagan sunshine has to offer. Pool side parties here we come, covered deck and patio connect seamlessly to the main floor kitchen. Relax in the living room or outside deck areas while taking in the lake views or the amazing sunsets. Many updates make this cozy home ready to move in and enjoy. Recent pool area has been redone including new pool liner, new patio cement work and high-end deer proof fencing to create the ultimate in privacy. Recently fully updated covered deck, newer hardwood flooring, updated bathrooms and gorgeous custom staircase. A good number of bedrooms and bathrooms to let your large family enjoy or invite guests that of course will never want to leave!!! (id:39198)
Property Details
Interior
Features
Second level Floor
3pc Bathroom
5'2'' x 12'0''Bedroom
8'0'' x 12'0''4pc Ensuite bath
7'4'' x 7'6''Primary Bedroom
12'6'' x 15'4''Exterior
Features
Parking
Garage spaces 6
Garage type Attached Garage
Other parking spaces 0
Total parking spaces 6
Property History
 40
40




