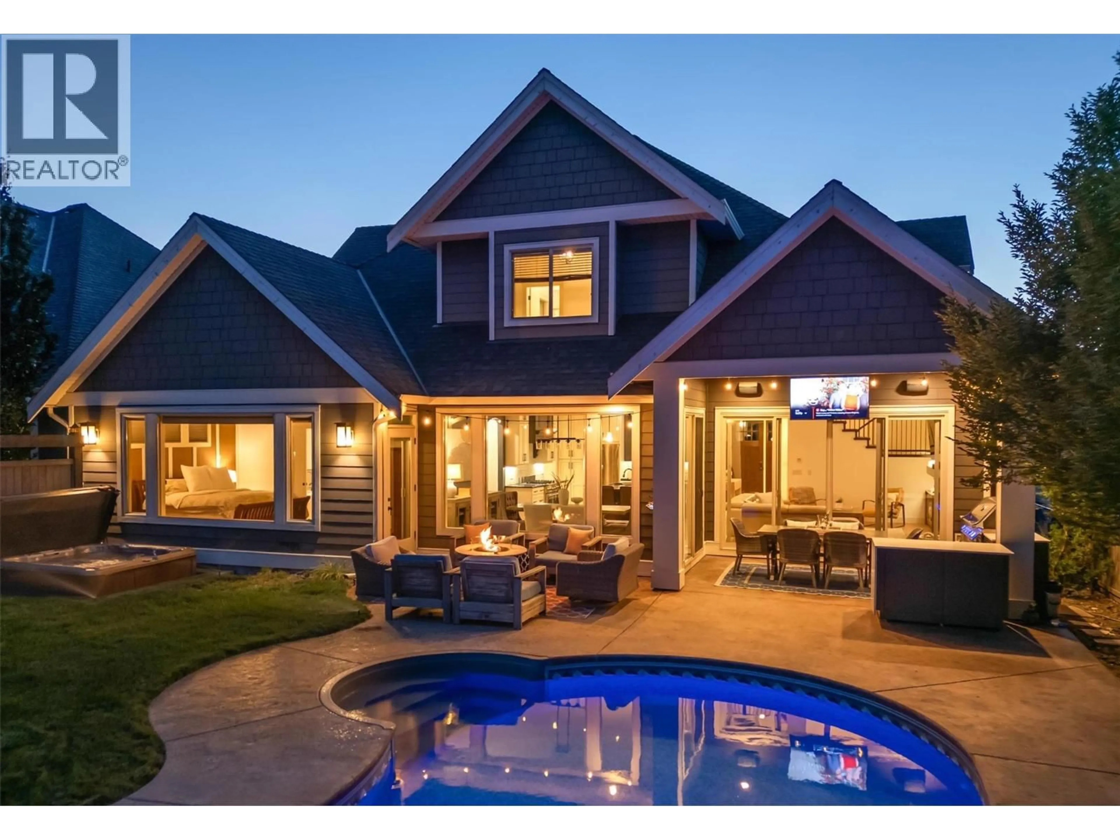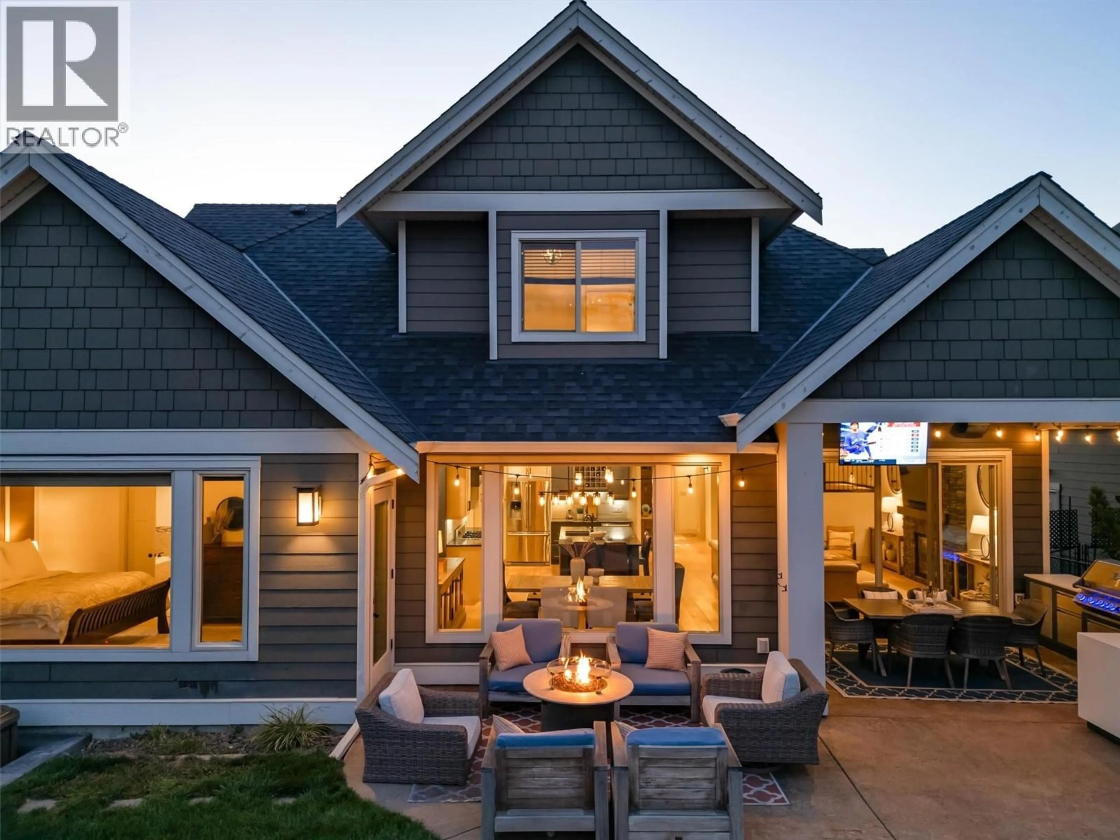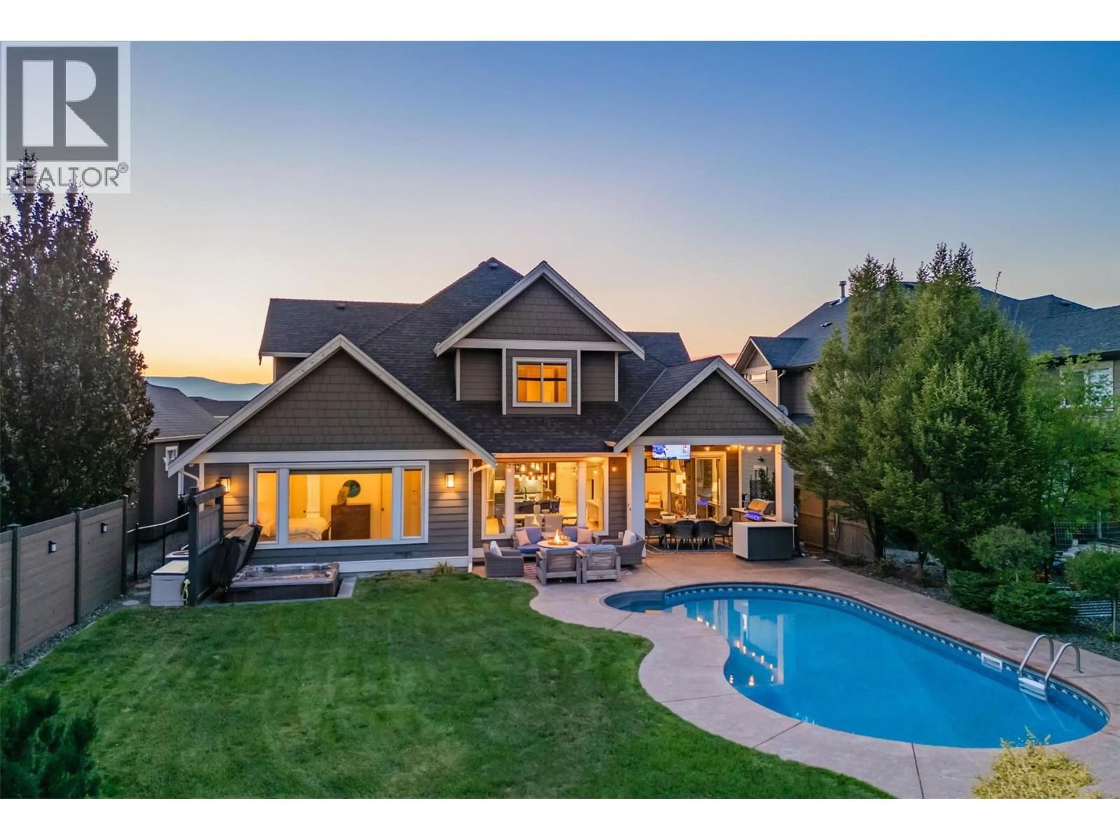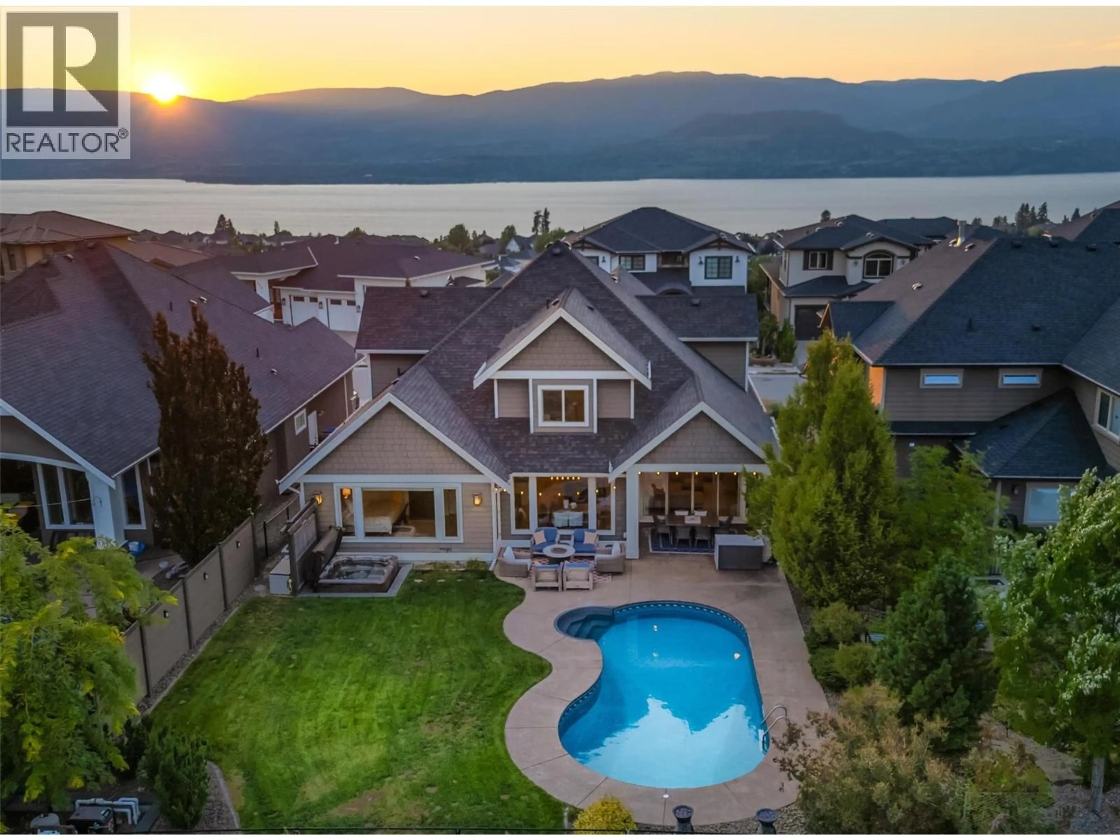425 AUDUBON COURT, Kelowna, British Columbia V1W5K3
Contact us about this property
Highlights
Estimated valueThis is the price Wahi expects this property to sell for.
The calculation is powered by our Instant Home Value Estimate, which uses current market and property price trends to estimate your home’s value with a 90% accuracy rate.Not available
Price/Sqft$429/sqft
Monthly cost
Open Calculator
Description
Framed by the natural beauty of Mountainside Park & located on arguably one of the best streets in Kettle Valley. Kid-friendly cul-de-sac, away from busy traffic & near both elementary and middle schools, this gorgeous home offers a blend of privacy, tranquility & upscale living. Backing onto protected parkland, this 5 bed/4.5 bath, 4500+ sqft home is thoughtfully designed for both family life & entertaining. Main level features wide-plank blonde oak hardwood floors & a stunning great rm w/soaring 2-storey ceilings with custom floor-to-ceiling rock surround gas f/p. Open concept space flows seamlessly into the gourmet kitchen. Top-of-the-line appl., granite surfaces, large sit-up island & walk-thru butler’s pantry leading to the laundry/mudroom. Directly from the main level, step outside to your own private retreat: fully fenced backyard, heated saltwater pool, hot tub & a covered patio designed for year-round enjoyment. Fully equipped outdoor kitchen includes built-in BBQ, fridge & SS cabinetry. Back inside, enjoy a main floor private primary suite w/peaceful backyard view, outdoor access and a spa-like ensuite featuring heated floors, dual vanities, soaker tub, & walk-in shower. Upstairs, you’ll find 3 generous bdrms, one with a private ensuite & two sharing a Jack & Jill bathroom. Fully finished basement offers incredible flexibility with a large rec rm & wet bar, 5th bdrm, full bath & dedicated gym space. A truly special home made for families & meaningful moments! (id:39198)
Property Details
Interior
Features
Basement Floor
Utility room
18' x 15'Storage
9' x 10'Exercise room
18'5'' x 13'11''4pc Bathroom
10' x 6'Exterior
Features
Parking
Garage spaces -
Garage type -
Total parking spaces 5
Property History
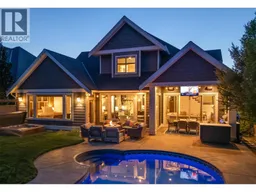 62
62
