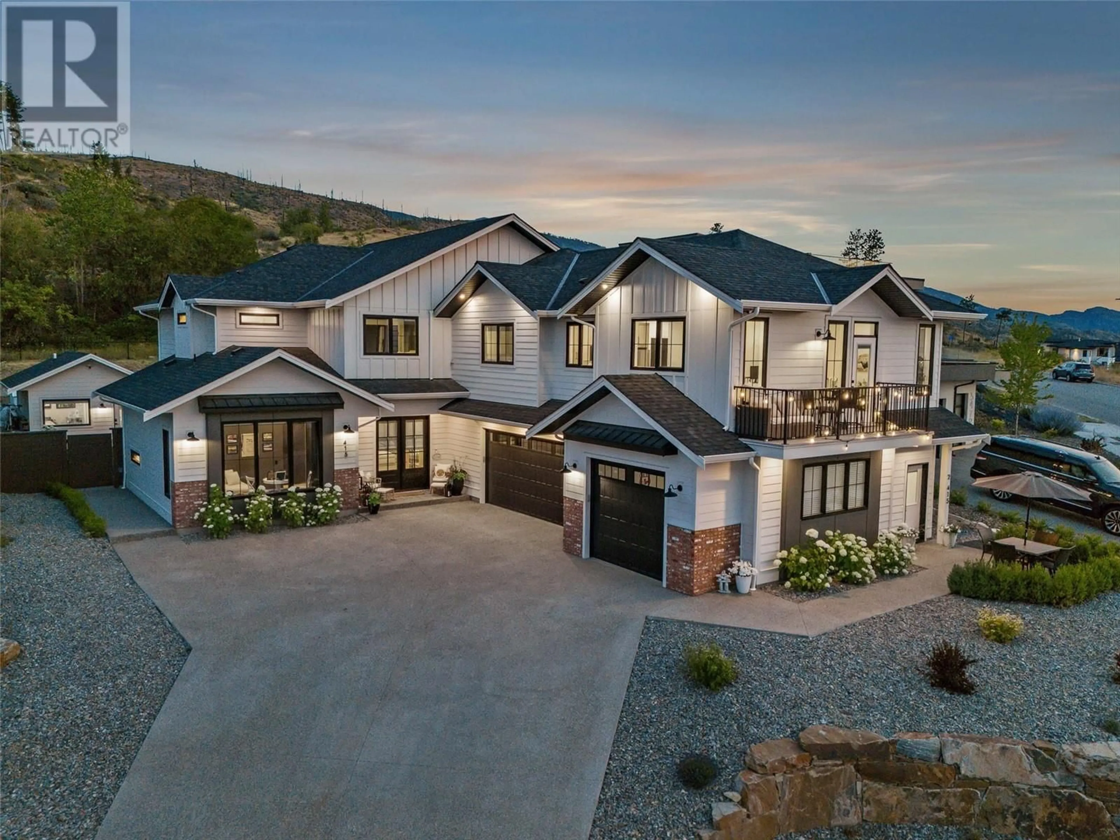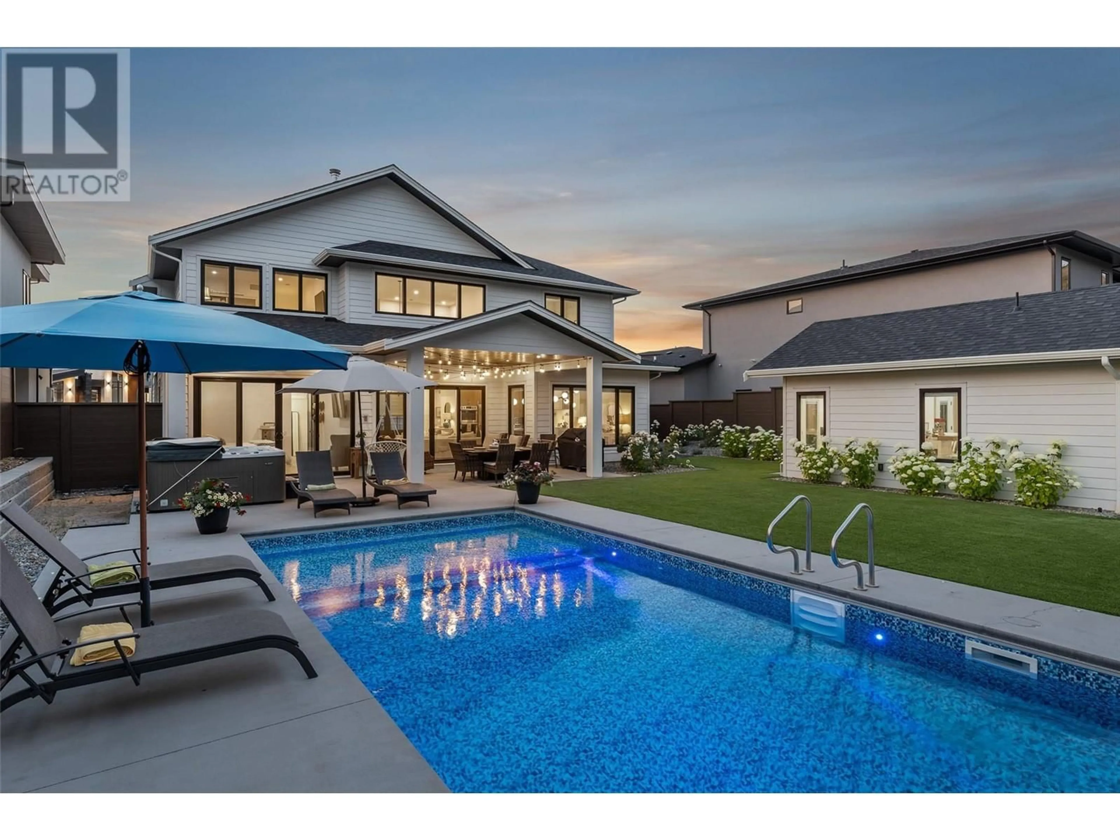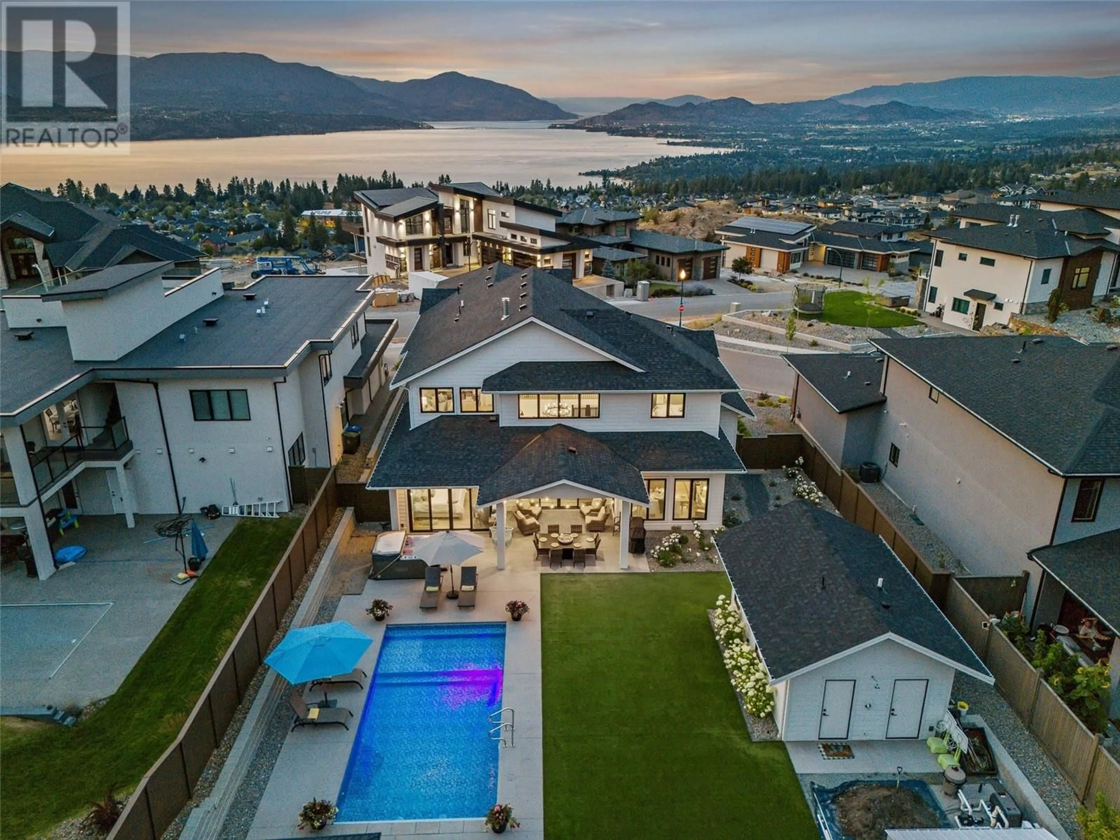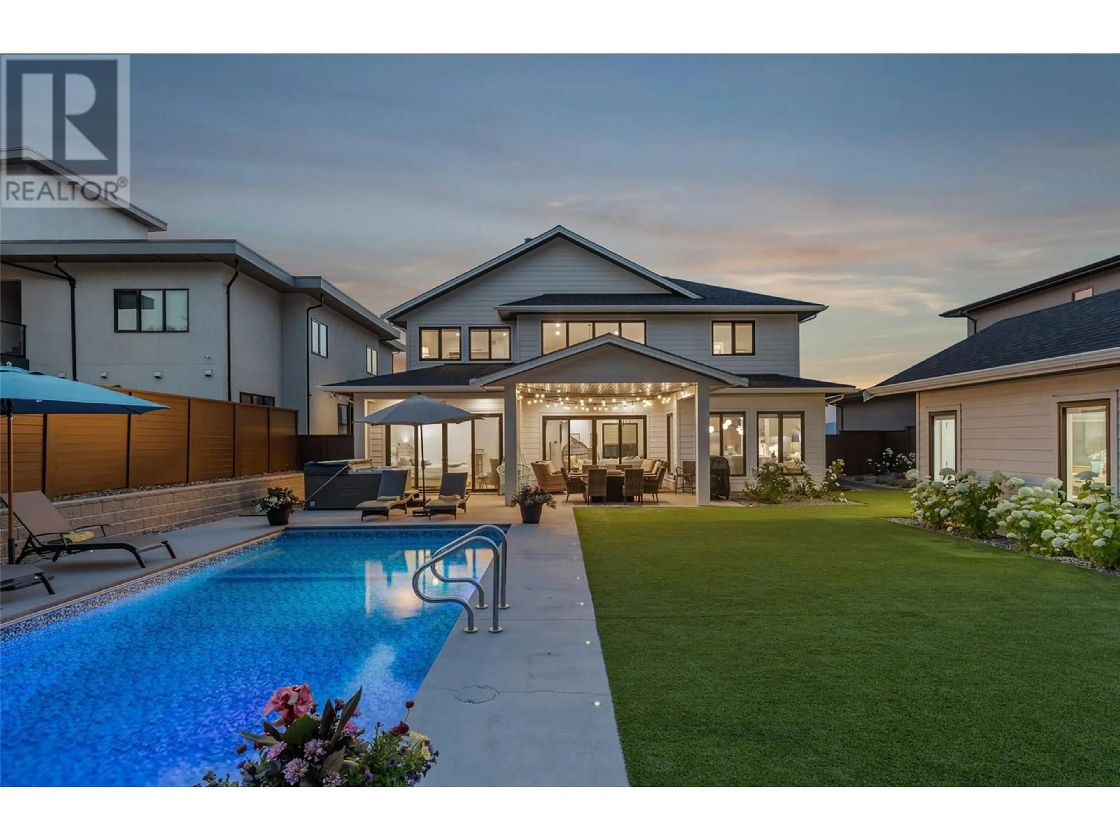415 HAWK HILL DRIVE, Kelowna, British Columbia V1W0B1
Contact us about this property
Highlights
Estimated valueThis is the price Wahi expects this property to sell for.
The calculation is powered by our Instant Home Value Estimate, which uses current market and property price trends to estimate your home’s value with a 90% accuracy rate.Not available
Price/Sqft$608/sqft
Monthly cost
Open Calculator
Description
Discover this exquisite modern farmhouse-style home in the sought-after Kettle Valley. This stunning residence with sophisticated design elements offers 4 beds, a main level office that can serve as a 5th bed, and a gorgeous 2-bed legal suite with a separate entrance—perfect for generating additional income or for extended family. As you enter the home, you're greeted by soaring ceilings extending to the 2nd floor in the living room, adorned with a chandelier and a gas fireplace. Custom-designed gourmet kitchen features a large center island, white quartz counters, professional stainless-steel appliances, including a double oven, an oversized fridge/freezer combo. A butler's pantry off the kitchen provides additional storage and prep space. For ease of access sliding doors open to the entertainer's oasis, complete with a saltwater pool, lawn area for children and pets, pool house w/ bar (could be a casita, home-based business), hot tub, gazebo, & a covered patio. Direct line of sight from the main living area to the backyard. The opulent main floor primary bed, a spa-inspired 5-piece ensuite, and a walk-in closet. The upper level offers 3 generously sized beds, 2 baths, and a family room. Remarkable attention throughout offers the perfect blend of timeless style & comfort. The three-car garage provides ample space for all your toys. Excellent curb appeal. Just minutes from Chute Lake Elementary, Canyon Falls Middle School, shopping, restaurants, and coffee shops. (id:39198)
Property Details
Interior
Features
Secondary Dwelling Unit Floor
Other
5'1'' x 7'5''Other
15'11'' x 14'3''Partial bathroom
5'1'' x 6'3''Exterior
Features
Parking
Garage spaces -
Garage type -
Total parking spaces 9
Property History
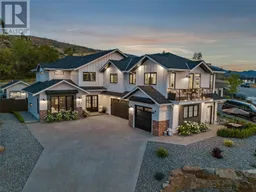 69
69
