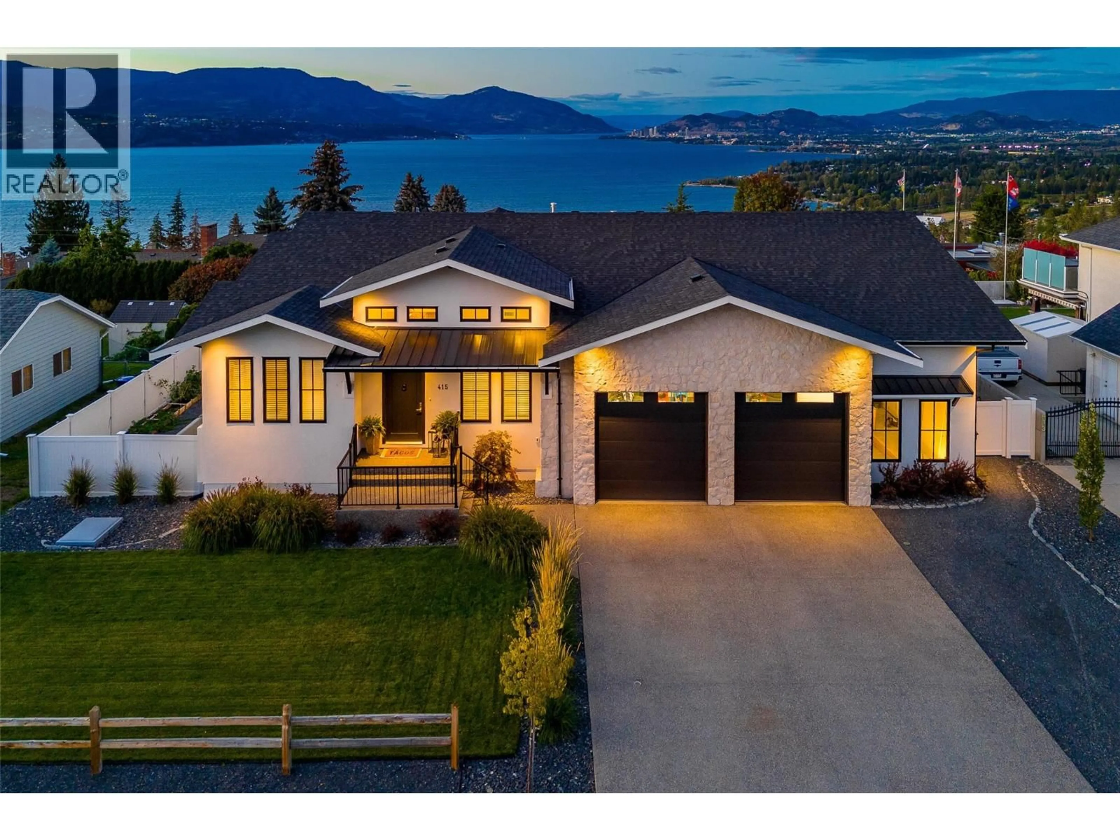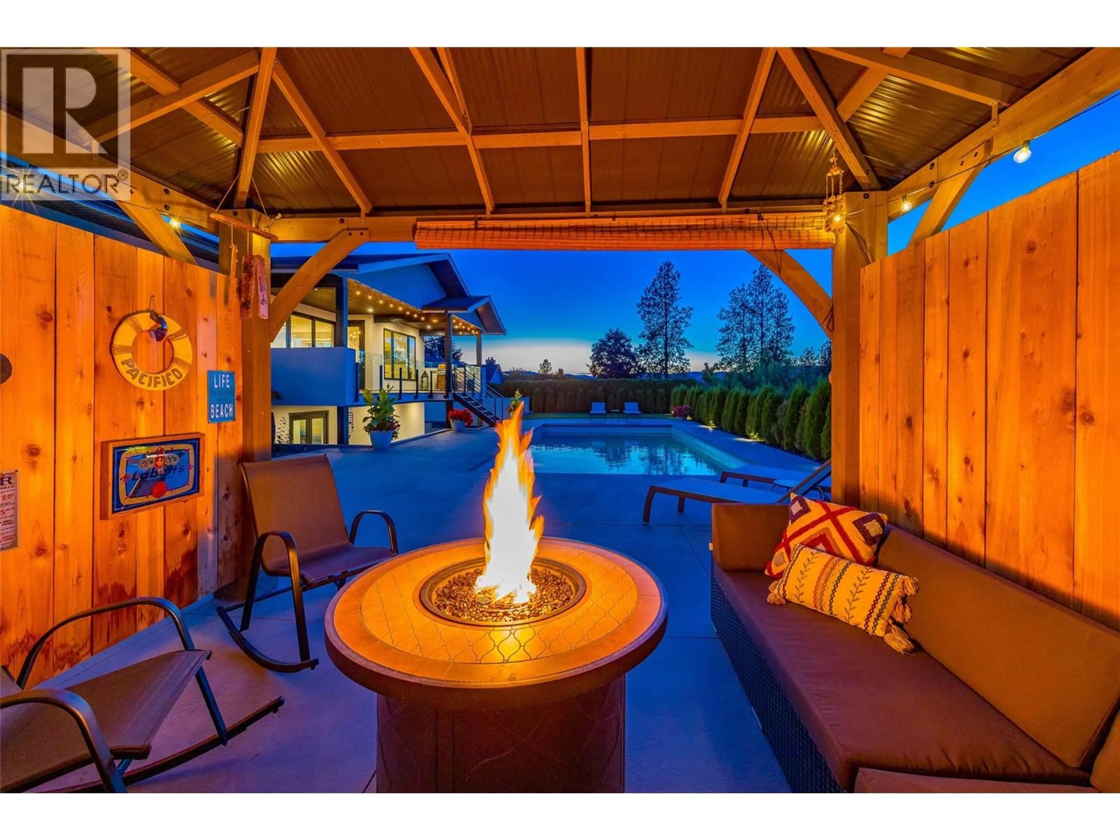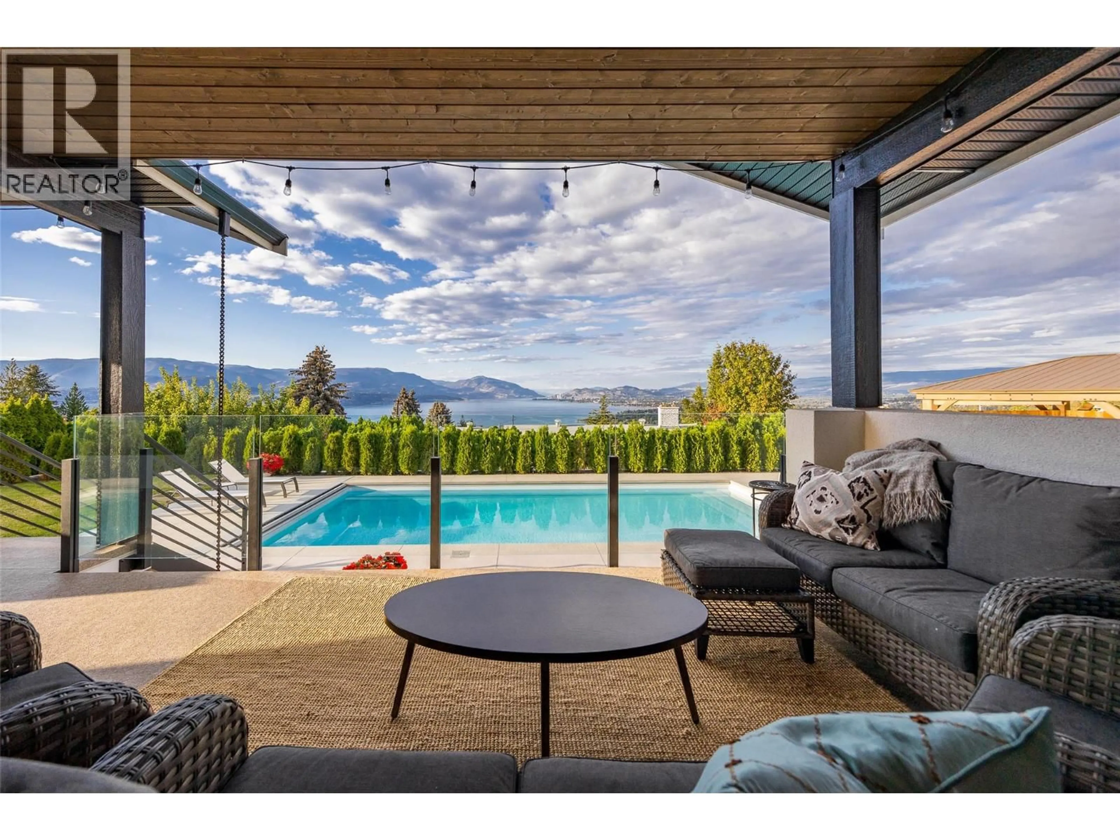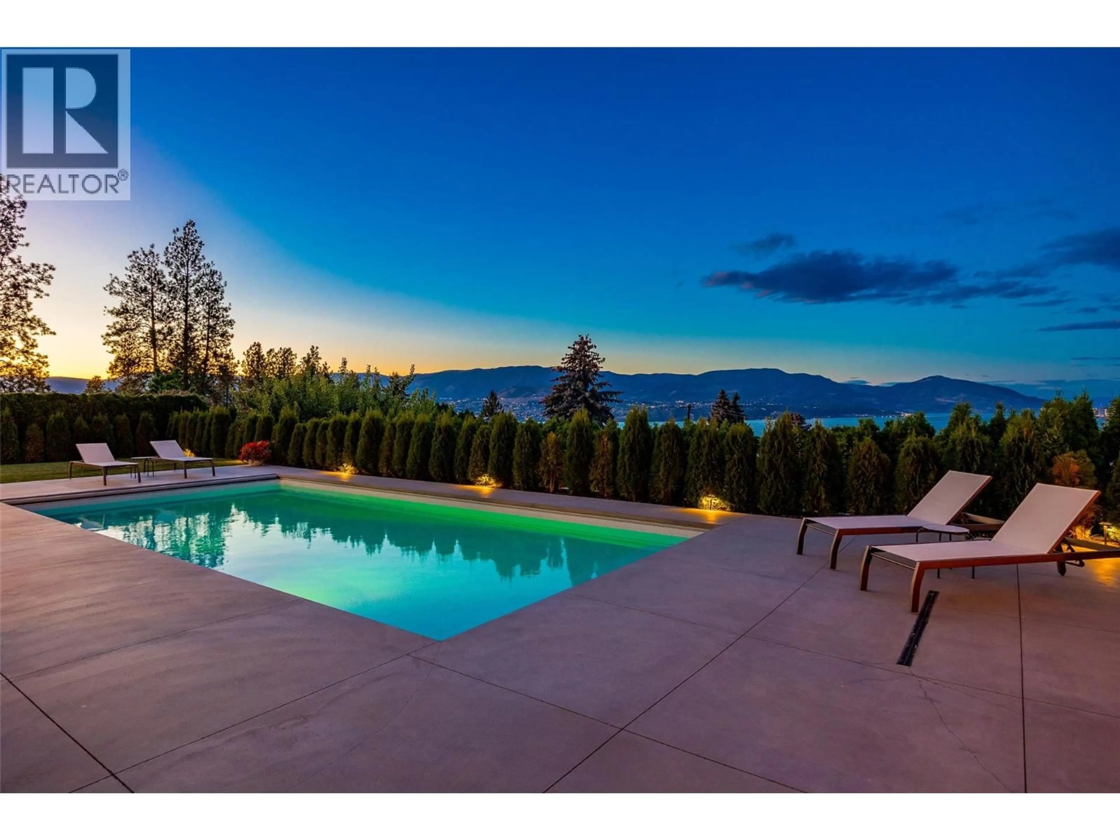415 CURLEW DRIVE, Kelowna, British Columbia V1W4L1
Contact us about this property
Highlights
Estimated valueThis is the price Wahi expects this property to sell for.
The calculation is powered by our Instant Home Value Estimate, which uses current market and property price trends to estimate your home’s value with a 90% accuracy rate.Not available
Price/Sqft$508/sqft
Monthly cost
Open Calculator
Description
Are you caught between buying a newer home in a congested area or an older home on a sprawling private lot in an established neighborhood? You no longer need to choose. You can have the newer home on the big private lot in an established area right HERE! This beautiful home built by one of Kelowna's finest builders on a huge lot is situated on the much sought-after Curlew Loop. Imagine enjoying a glass of wine at sunset, taking in the expansive views of the lake, mountains, vineyards, and all the sparkling lights of the city. This home is just a few years old and offers all the modern conveniences, including high ceilings both upstairs & down. The garage also features high ceilings, perfect for a car lift or extra storage. The modern entertainer's kitchen is accented by a hammered granite bar top and an oversized pantry. This bright, open floor plan is as functional as it is beautiful, with thoughtful touches of design excellence and quality craftsmanship that are only found in homes built by a premier builder. That same high standard extends outside, where you'll find a 16 x 34 pool with an auto cover for safety and a custom-built cabana for shade. The huge lot not only offers privacy but also has room for full-sized RV parking (with its own sani-dump) and a separate guest suite! No need to compromise—just call your favourite agent today for full details & floor plans, or better yet, book an evening showing and enjoy your own private sunset experience today! (id:39198)
Property Details
Interior
Features
Lower level Floor
Office
15'10'' x 15'11''Gym
29' x 15'6''Bedroom
12' x 12'5''Bedroom
16'3'' x 12'8''Exterior
Features
Parking
Garage spaces -
Garage type -
Total parking spaces 4
Property History
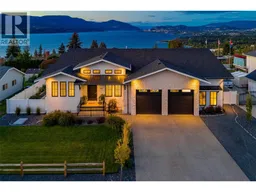 96
96
