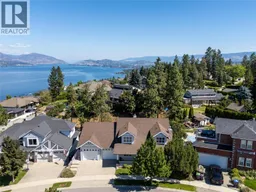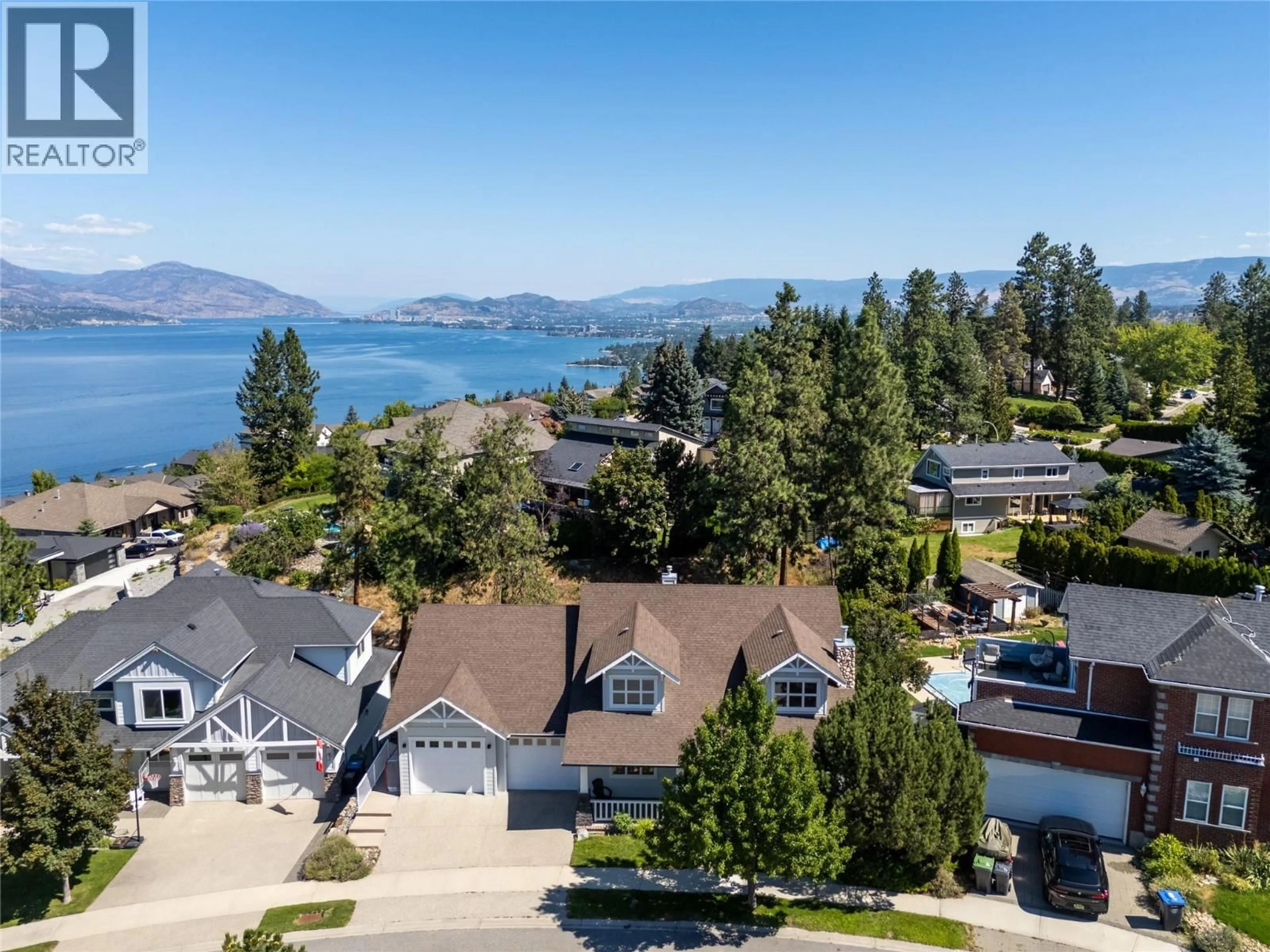408 QUILCHENA CRESCENT, Kelowna, British Columbia V1W4W4
Contact us about this property
Highlights
Estimated valueThis is the price Wahi expects this property to sell for.
The calculation is powered by our Instant Home Value Estimate, which uses current market and property price trends to estimate your home’s value with a 90% accuracy rate.Not available
Price/Sqft$426/sqft
Monthly cost
Open Calculator
Description
Stunning renovated family home with lake views in sought-after Kettle Valley. The bright, open kitchen features a large island, Jenn-Air stainless steel appliances, modern cabinetry, and a spacious pantry. Enjoy lake views from the kitchen, dining, and living areas with floor-to-ceiling windows and an updated fireplace. Step out to the covered patio for outdoor dining or to relax and watch the sunset. The primary suite offers a walk-in closet and full ensuite with glass shower, double sinks, and a soaker tub overlooking the lake. Two additional bedrooms with built-in organizers, a renovated main bathroom with double sinks, and a redesigned laundry/mudroom with garage access complete the main level. The lower level opens to a private fenced yard with flat lawn areas and a second deck with hot tub and glass railings. Inside, the bright basement features a large family room, theatre room, rec room, two bedrooms, and a full bathroom—ideal for guests or family. Walking distance to Chute Lake Elementary, Kettle Valley Village shops, and Quilchena Park. Move-in ready and perfect for families looking for space, style, and views. (id:39198)
Property Details
Interior
Features
Lower level Floor
5pc Bathroom
6'2'' x 9'5''Bedroom
12'5'' x 9'9''Bedroom
10'11'' x 11'6''Recreation room
21'3'' x 20'Exterior
Parking
Garage spaces -
Garage type -
Total parking spaces 4
Property History
 58
58




