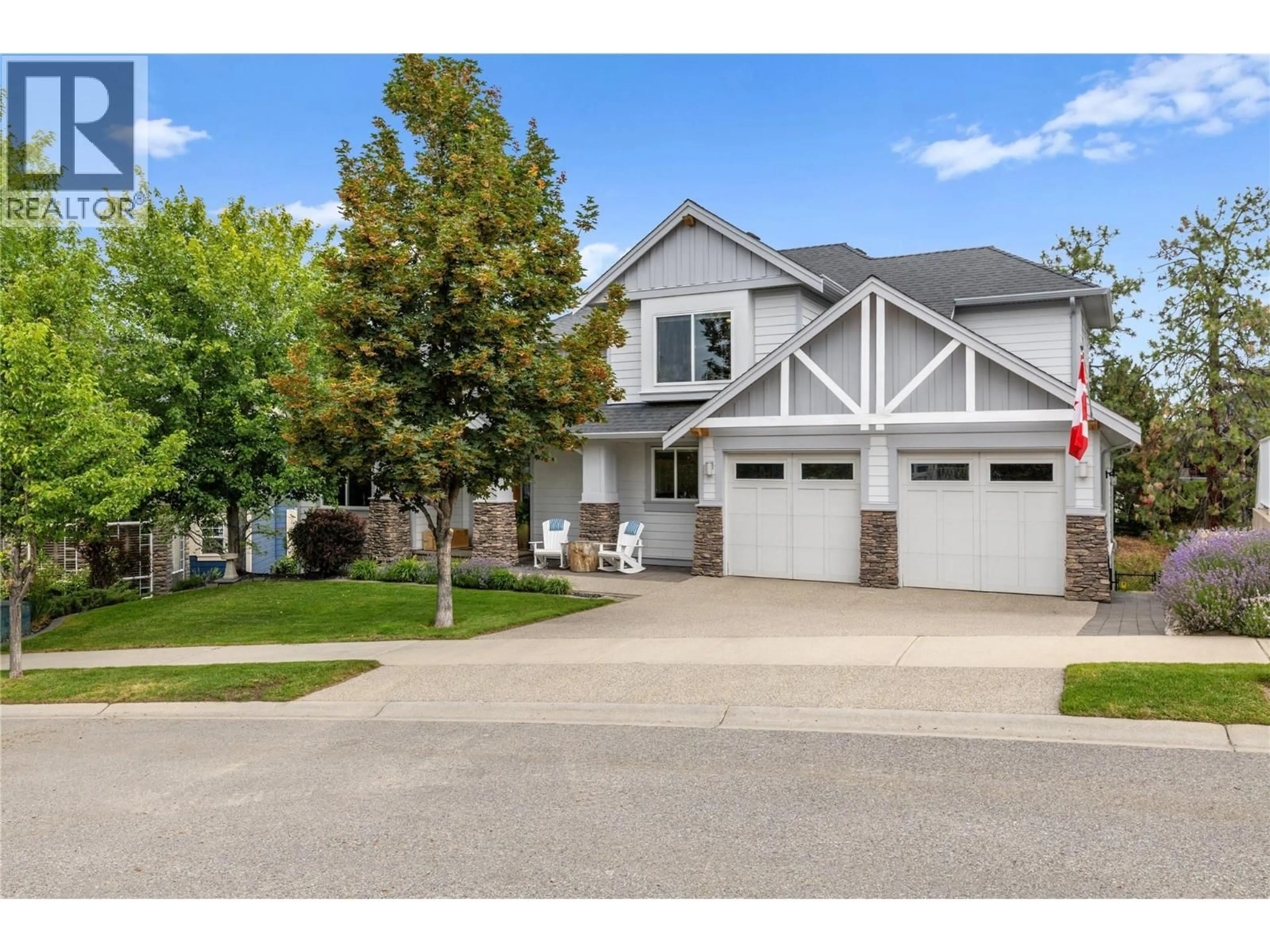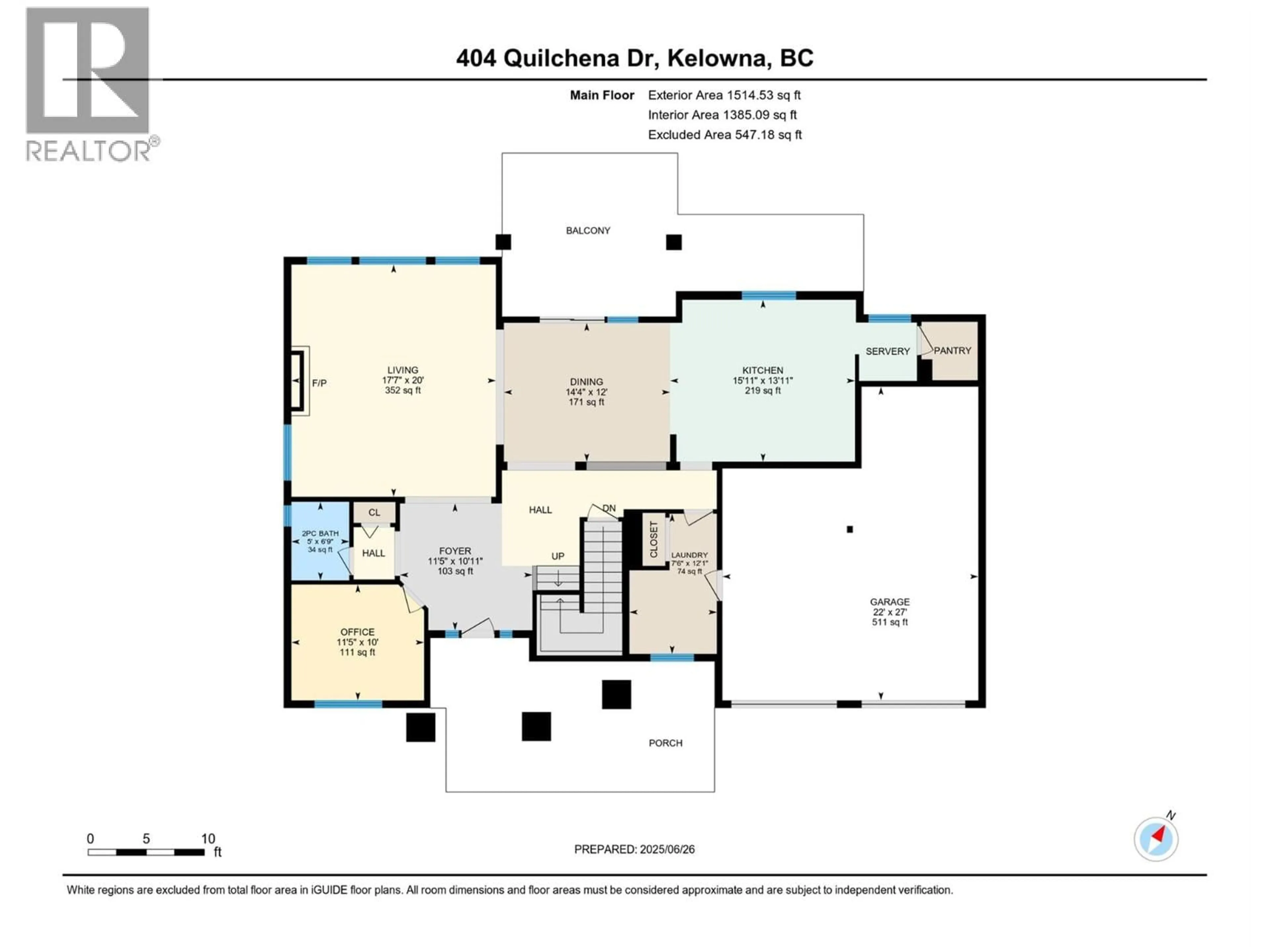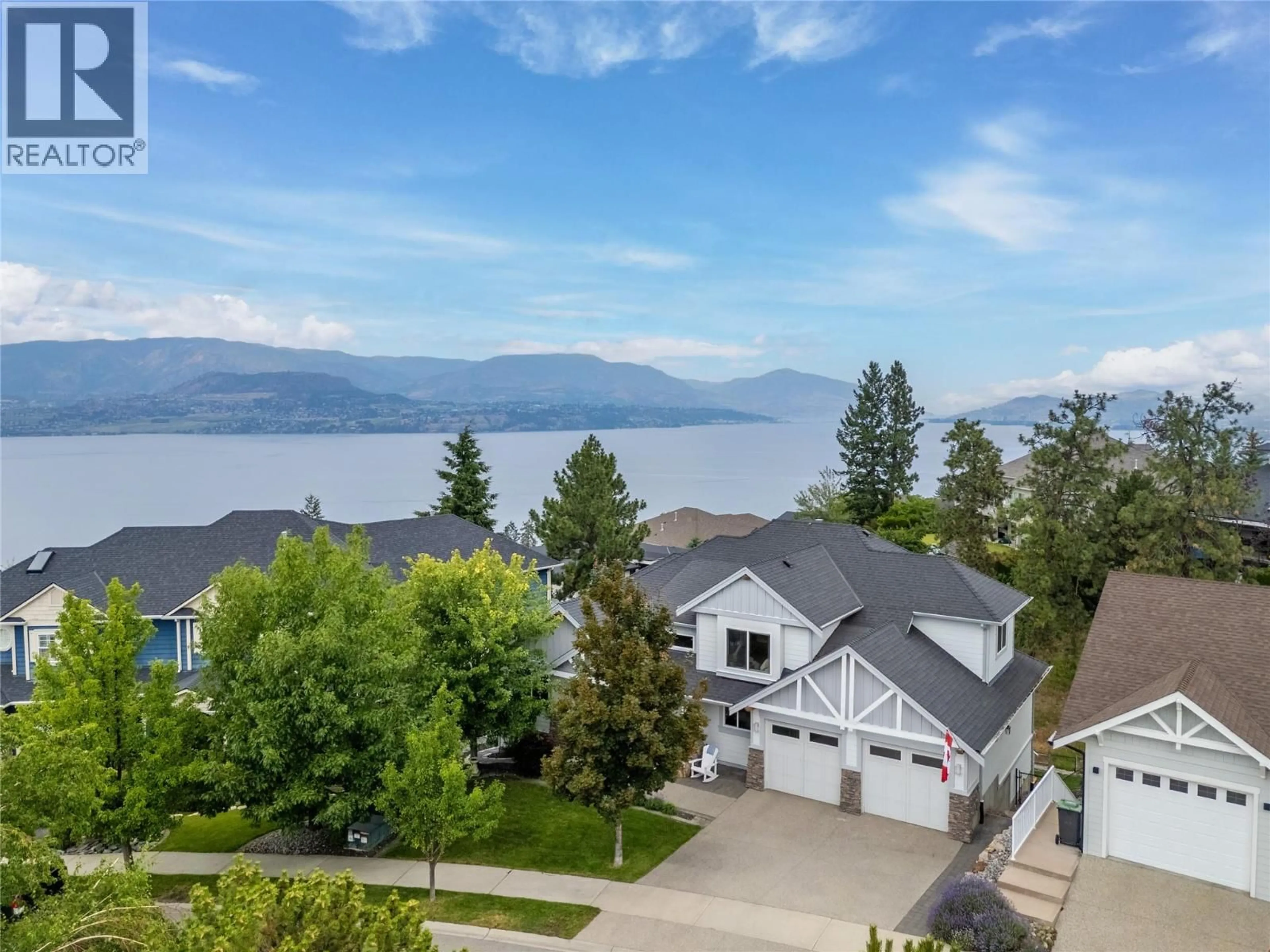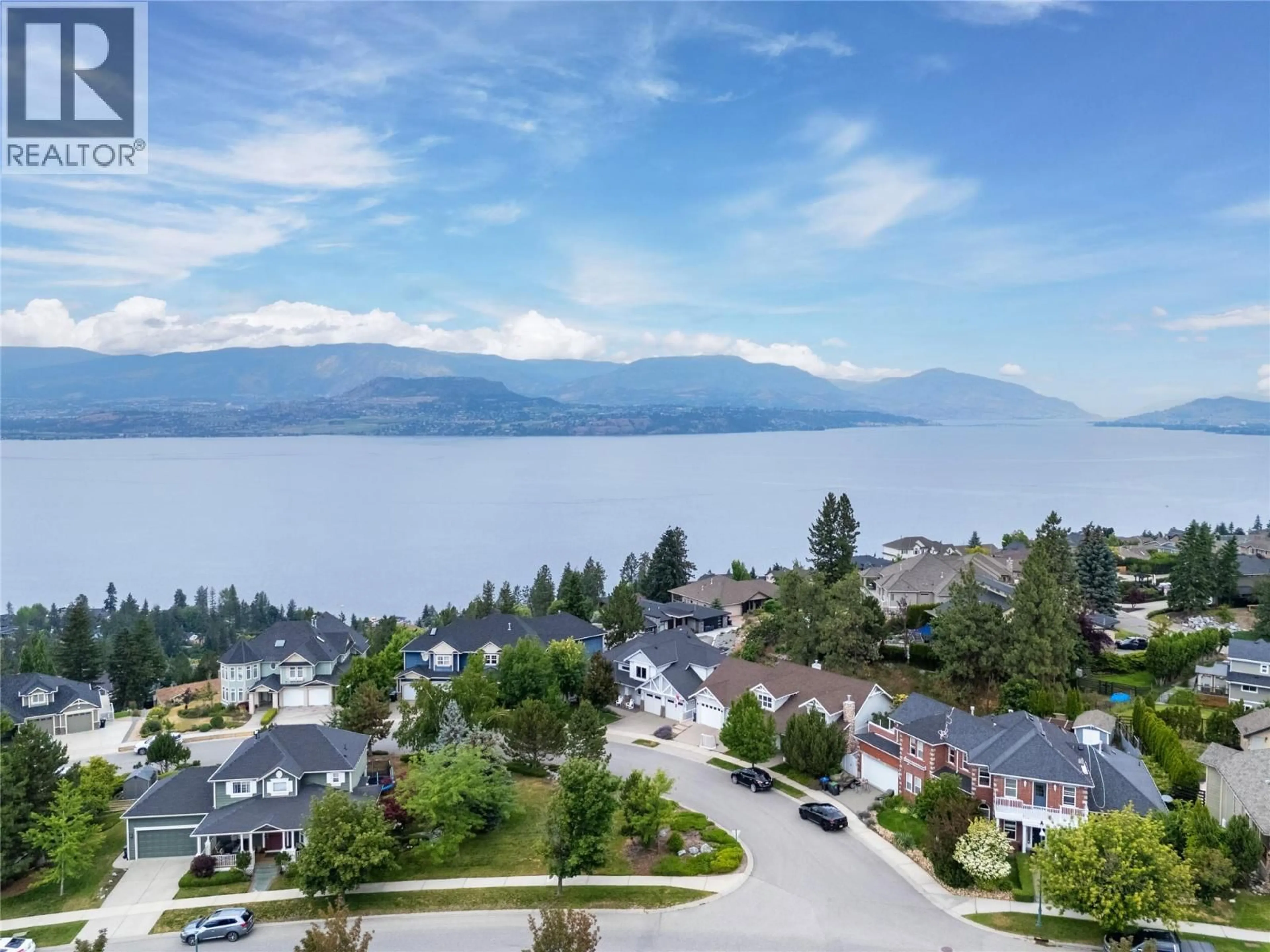404 QUILCHENA CRESCENT, Kelowna, British Columbia V1W4W4
Contact us about this property
Highlights
Estimated valueThis is the price Wahi expects this property to sell for.
The calculation is powered by our Instant Home Value Estimate, which uses current market and property price trends to estimate your home’s value with a 90% accuracy rate.Not available
Price/Sqft$416/sqft
Monthly cost
Open Calculator
Description
Nestled in the coveted Kettle Valley community, this elegant 4-bedroom + den, 4-bathroom home blends timeless design with breathtaking lake views and thoughtful functionality. Rich engineered hardwood floors lead you through a light-filled interior, where a stunning white designer kitchen awaits—complete with walk-in pantry, serving station, oversized fridge / freezer, gas range, and sleek stainless steel appliances. The open-concept great room is perfect for entertaining, seamlessly extending to a spacious deck ideal for sunset views and outdoor living. A striking double-sided fireplace warms both the serene primary suite and its spa-inspired ensuite featuring marble double vanities, a walk-in shower, and a deep soaker tub. Additional features include multiple walk-in closets, a dedicated gym area, central vacuum, water filtration system, hot water on demand, and a covered hot tub for year-round relaxation. The expansive, lakeview backyard offers endless potential for your outdoor vision, while the oversized double garage easily accommodates all your gear. Located on a quiet street, in a family-friendly neighbourhood near parks, trails and walk-able to top-rated schools, this home offers the perfect balance of luxury, lifestyle, and location. There is nothing for you to do in this incredible home. Simply move in and ENJOY KELOWNA LIFE! (id:39198)
Property Details
Interior
Features
Basement Floor
4pc Bathroom
11'7'' x 7'1''Storage
9'5'' x 10'11''Gym
13'4'' x 12'0''Utility room
6'9'' x 8'6''Exterior
Parking
Garage spaces -
Garage type -
Total parking spaces 5
Property History
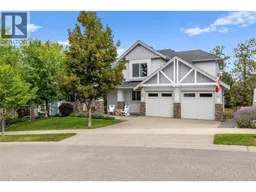 64
64
