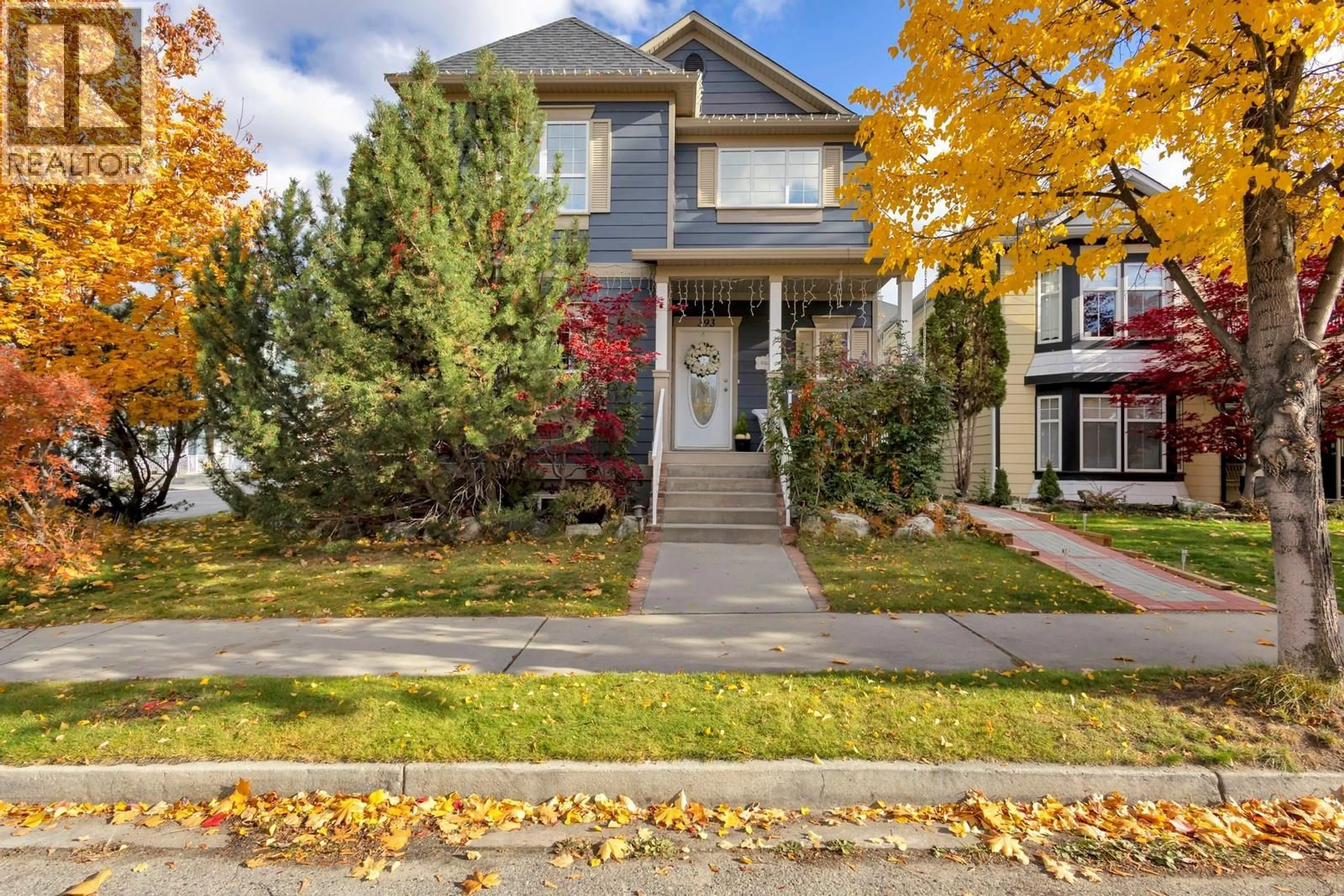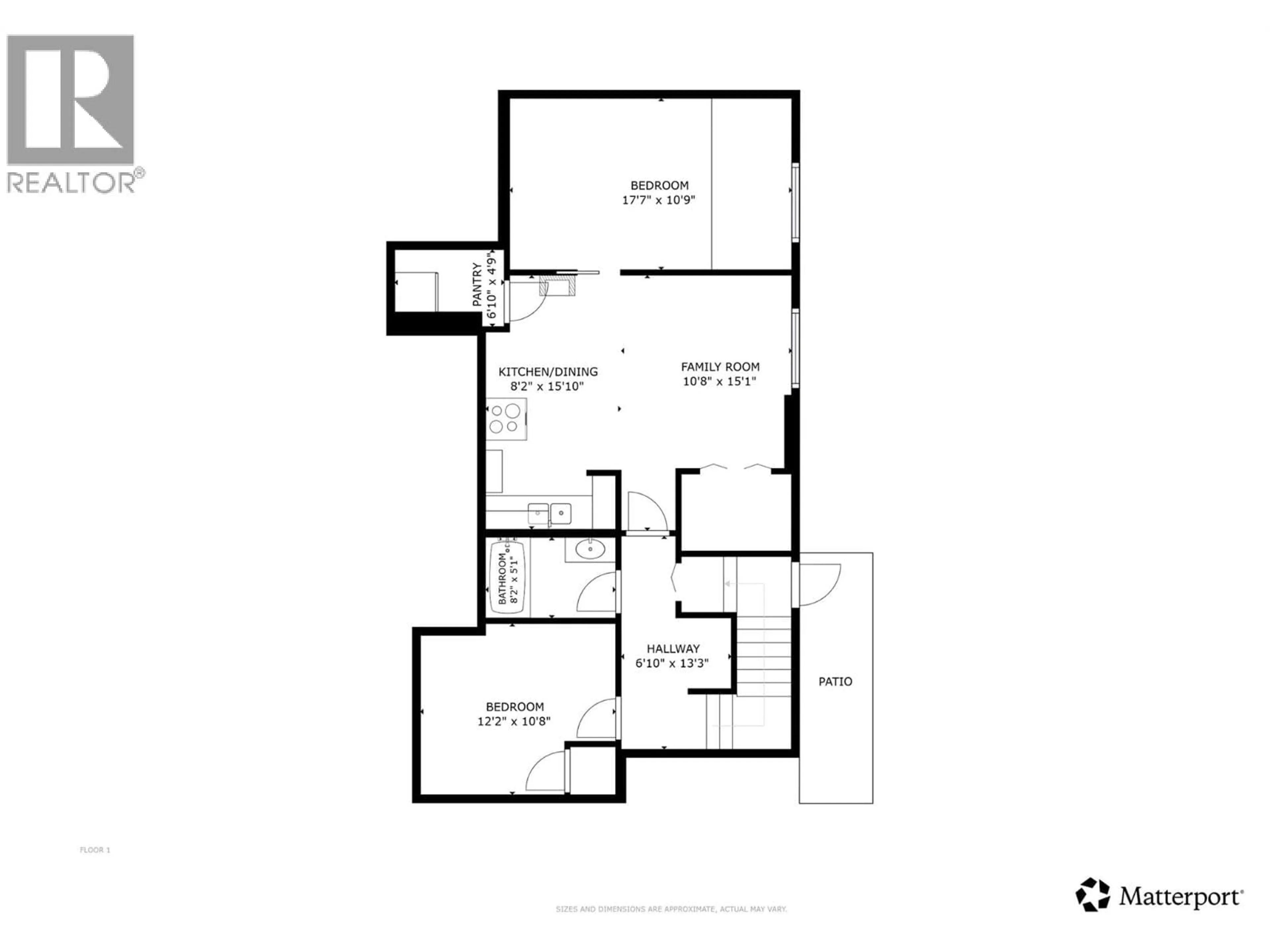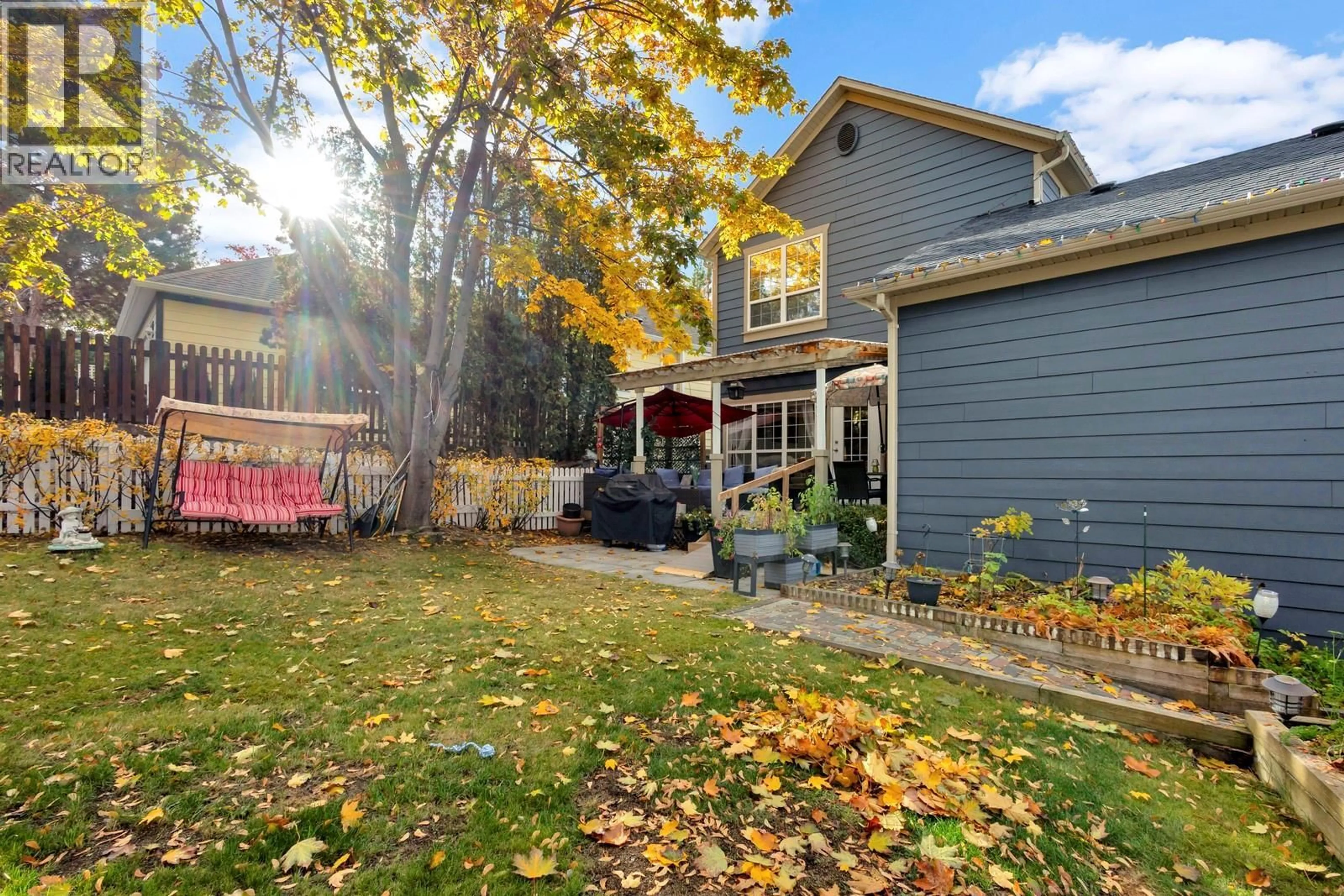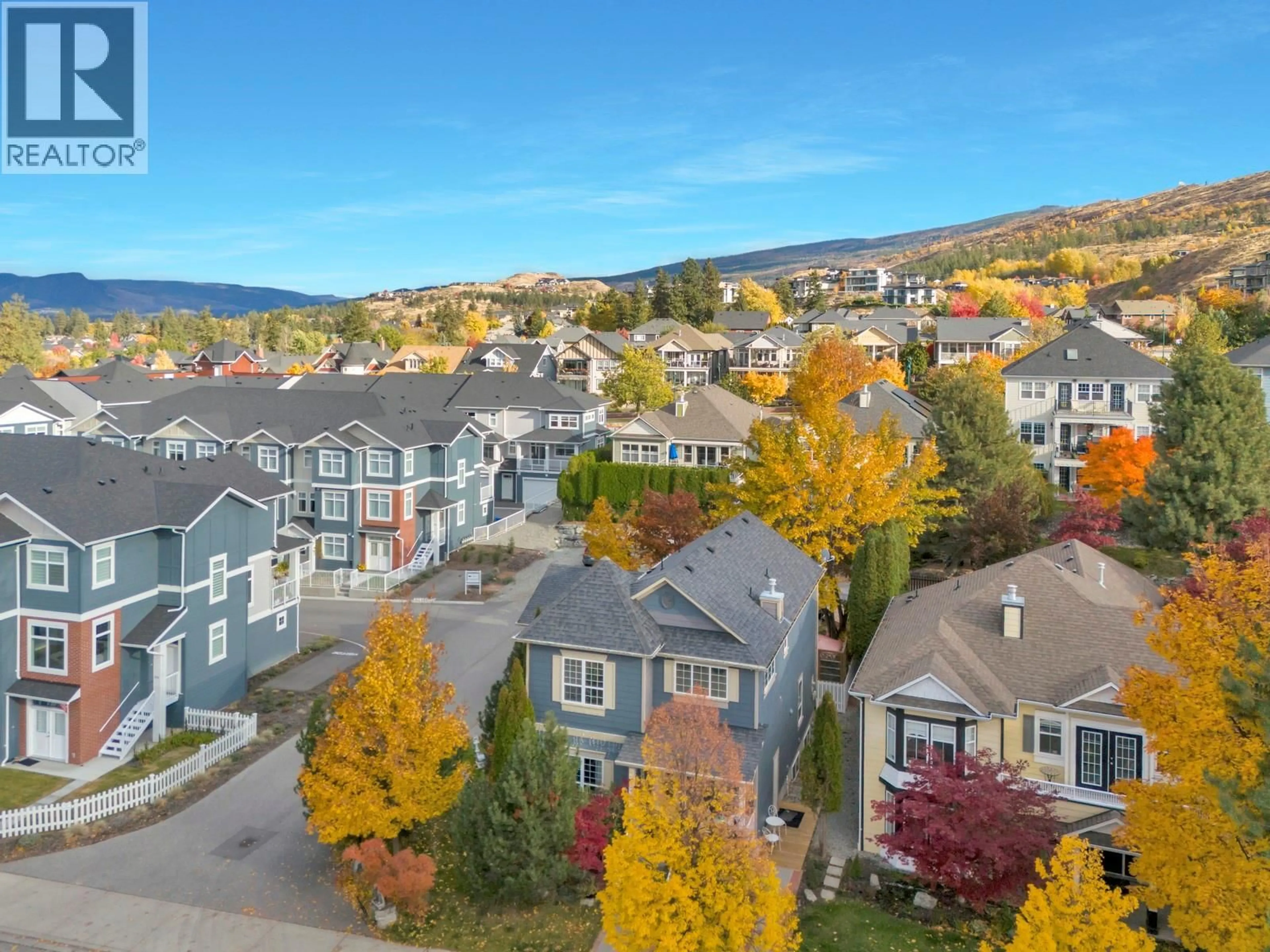393 MCCARREN AVENUE, Kelowna, British Columbia V1W4W3
Contact us about this property
Highlights
Estimated valueThis is the price Wahi expects this property to sell for.
The calculation is powered by our Instant Home Value Estimate, which uses current market and property price trends to estimate your home’s value with a 90% accuracy rate.Not available
Price/Sqft$411/sqft
Monthly cost
Open Calculator
Description
Discover the highly sought-after neighborhood of Kettle Valley, renowned for its picturesque parks, top-rated schools, charming sidewalks, and vibrant community atmosphere. Welcome to your next chapter in this warm and inviting home — where family-oriented living seamlessly blends with comfort and versatility. The standout feature? A private, self-contained two-bedroom suite — ideal for accommodating extended family or generating extra income as a smart mortgage helper. This spacious 5-bedroom plus den residence has been tastefully updated with an updated kitchen and elegant flooring, creating an inviting space for everyday enjoyment. Cozy up by the fireplace during chilly evenings, making every night a perfect retreat. Upstairs, you’ll find two large bedrooms, each with its own ensuite, and a versatile den/office. The open-concept main level has a welcoming atmosphere and flows effortlessly into a fully fenced, private yard — ideal for barbecues, playtime, and relaxing outdoor moments. With a third bedroom are the main floor, perfect for a guest room or a playroom. The two bedroom suite is sold turn key with furniture and accessories, previously rented furnished at $1800. A detached double garage adds convenience and extra storage for vehicles, bikes, and gear. Surrounded by scenic sidewalks, lush parks, and excellent schools, this exceptional Kettle Valley home offers a safe, social, and vibrant community lifestyle — move-in ready and waiting for you to make it your own. (id:39198)
Property Details
Interior
Features
Second level Floor
Other
21'5'' x 3'10''Primary Bedroom
15'0'' x 14'3''3pc Ensuite bath
5'10'' x 8'10''Other
4'5'' x 6'3''Exterior
Parking
Garage spaces -
Garage type -
Total parking spaces 3
Property History
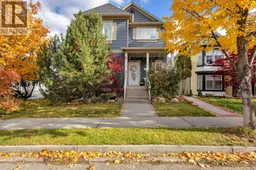 53
53
