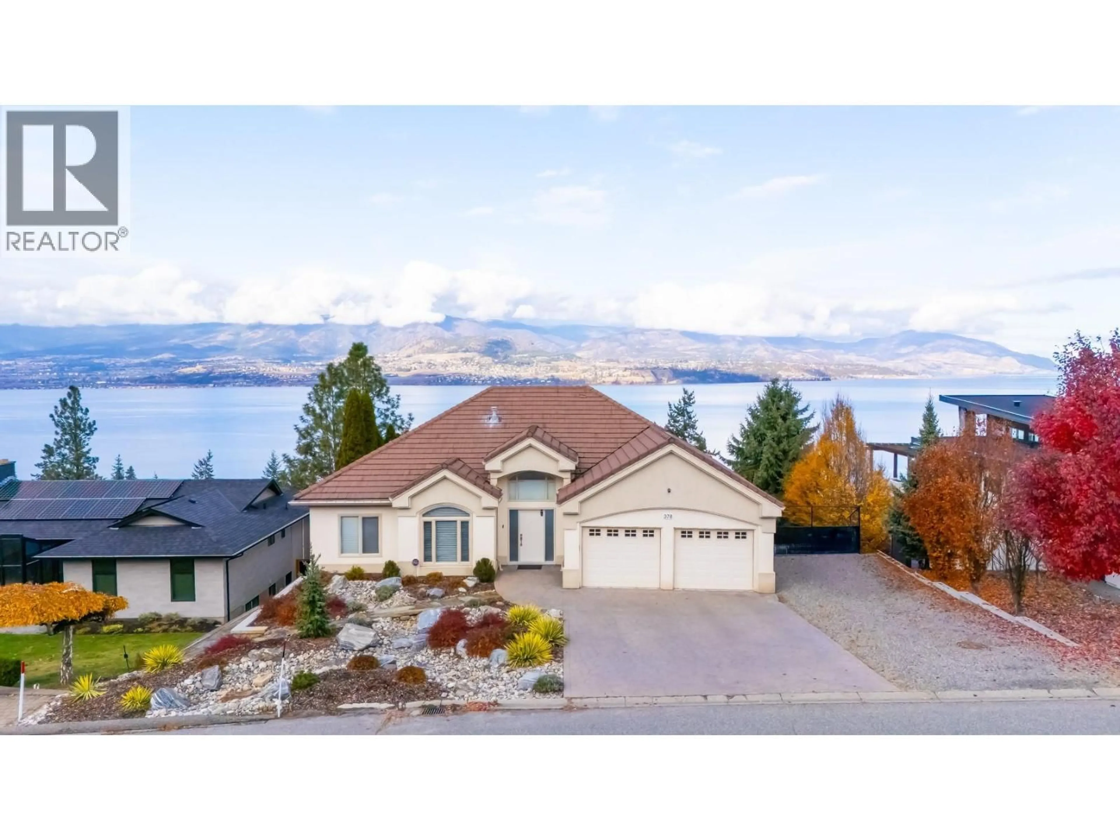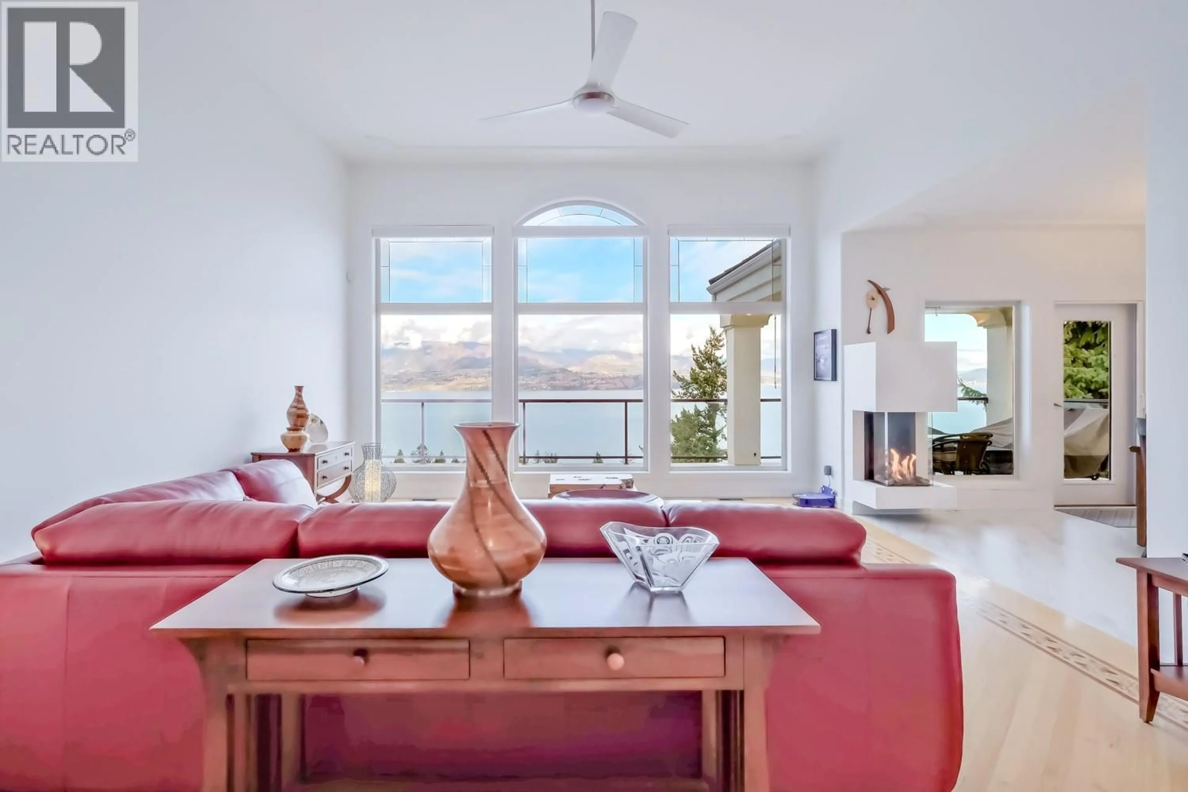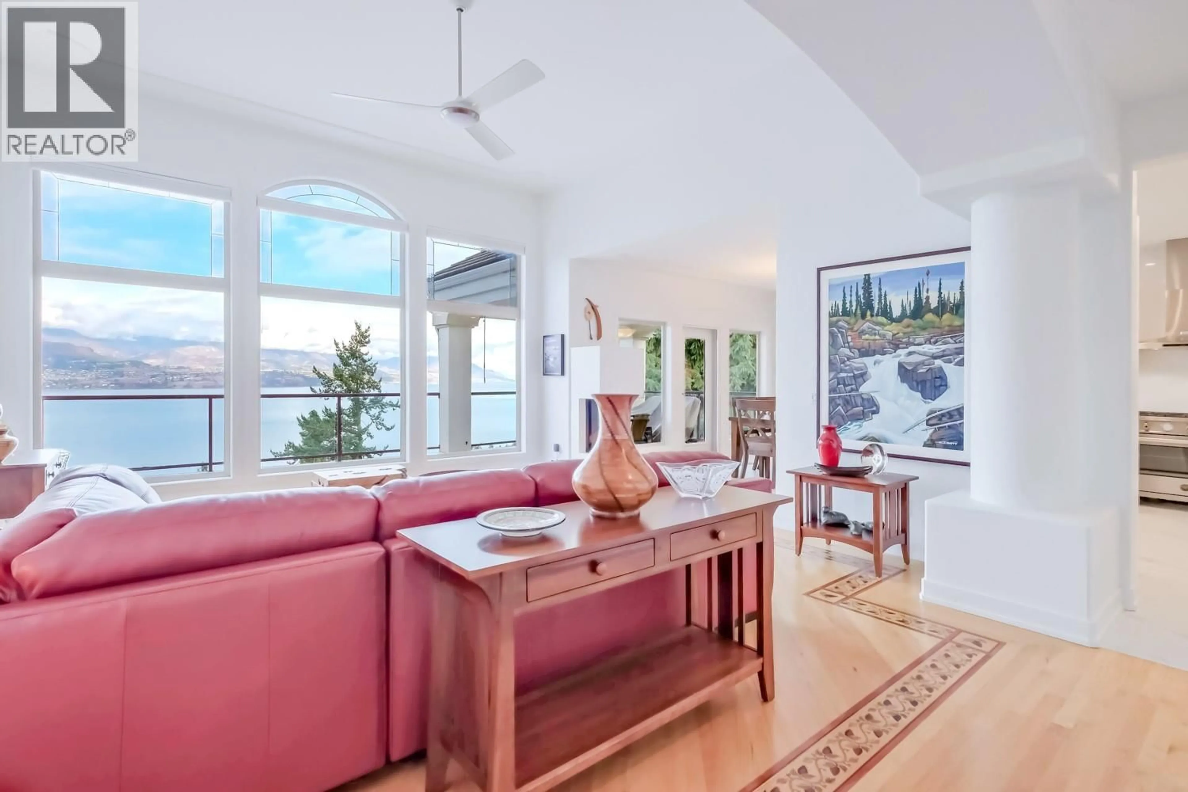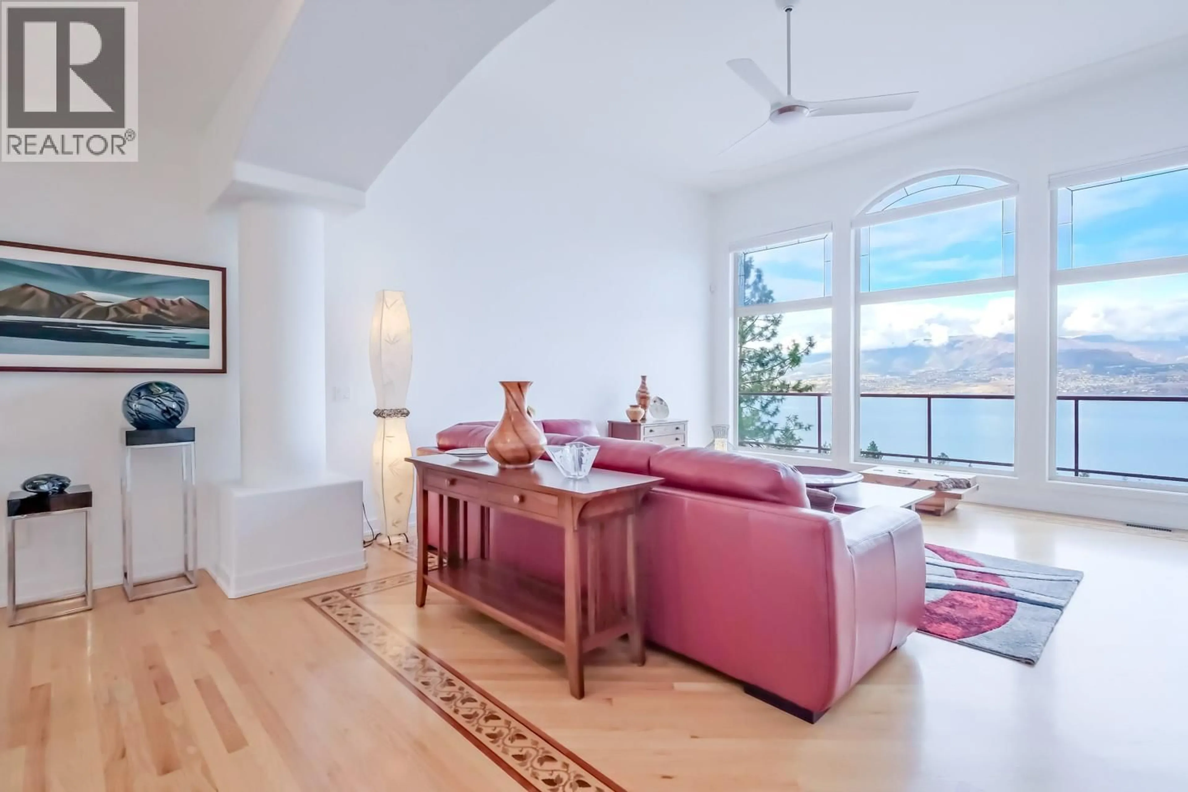378 OKAVIEW ROAD, Kelowna, British Columbia V1W4K3
Contact us about this property
Highlights
Estimated valueThis is the price Wahi expects this property to sell for.
The calculation is powered by our Instant Home Value Estimate, which uses current market and property price trends to estimate your home’s value with a 90% accuracy rate.Not available
Price/Sqft$474/sqft
Monthly cost
Open Calculator
Description
If you have been searching for that one-in-a-million vista, look no further. The moment you step through the front door, you are greeted by a breathtaking, commanding panorama that will quite literally stagger you. This is your signature Okanagan view: a stunning sweep of Lake Okanagan to the iconic William R. Bennett Bridge and the vibrant downtown Kelowna skyline. Nestled on prestigious Okaview Road in the highly sought-after Upper Mission neighbourhood, this location offers the perfect balance of seclusion and accessibility. You are just minutes from renowned vineyards like Summerhill and Cedar Creek Wineries. Enjoy easy access to trails, top-rated schools, and the amenities of the Lower Mission and Pandosy Village, all while maintaining your spectacular view-side privacy. This beautifully and comprehensively renovated walkout rancher is ready for its next owner. The heart of the home is the tastefully updated kitchen, configured with a no-expense-spared approach to make entertaining effortless. Your guests will naturally gravitate to the expansive 50-foot deck, perfectly oriented to soak in the famous Okanagan sunshine and view. With a generous total of five bedrooms, this practical layout suits nearly every need. The main level features three bedrooms, including the stunning primary En-suite. The lower level offers an additional two bedrooms one full bathroom, additional laundry, a full summer kitchen and the ideal walkout configuration. Don't wait on this one. (id:39198)
Property Details
Interior
Features
Main level Floor
5pc Ensuite bath
15'9'' x 7'6''Primary Bedroom
16'0'' x 13'0''Dining room
14'4'' x 9'6''Living room
22'1'' x 16'8''Exterior
Parking
Garage spaces -
Garage type -
Total parking spaces 2
Property History
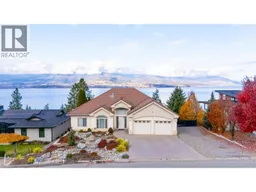 47
47
