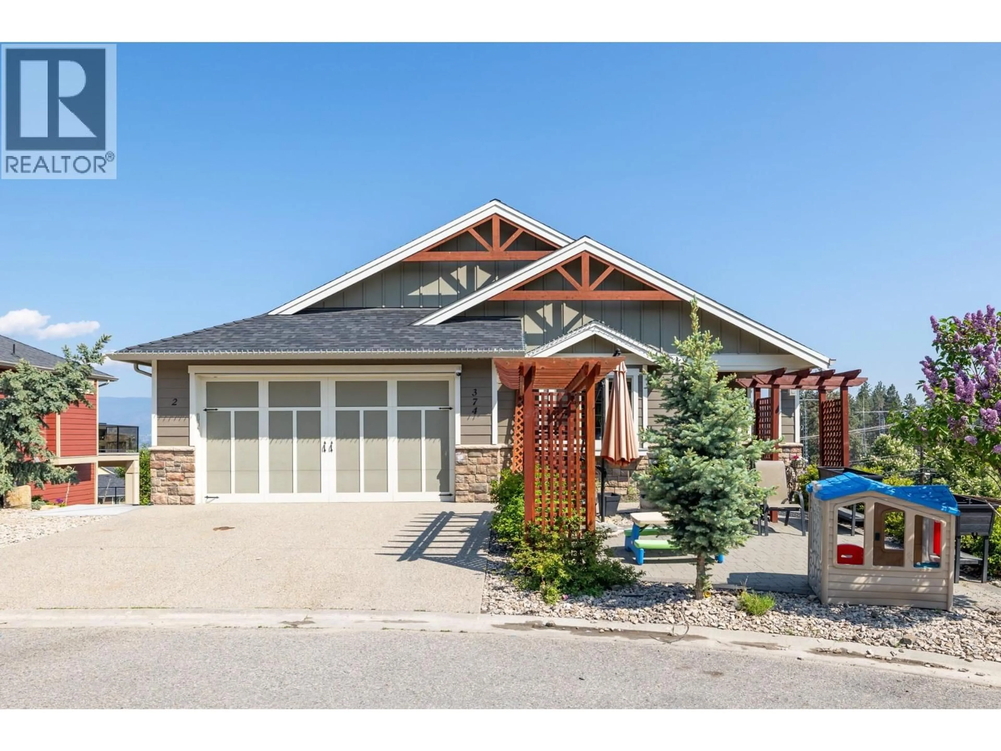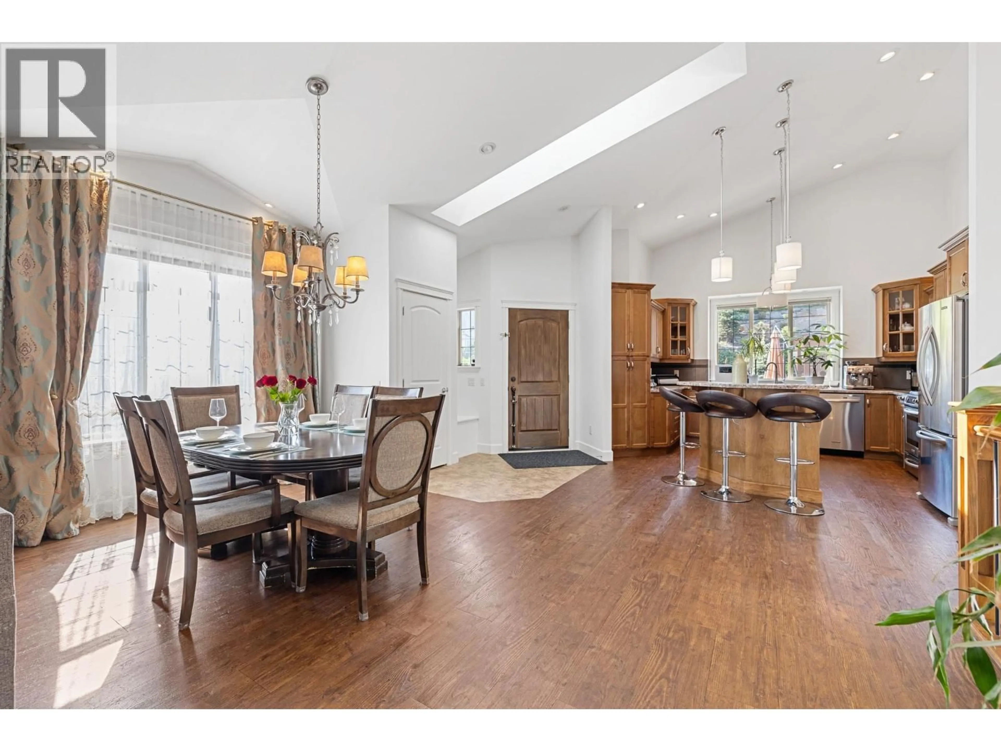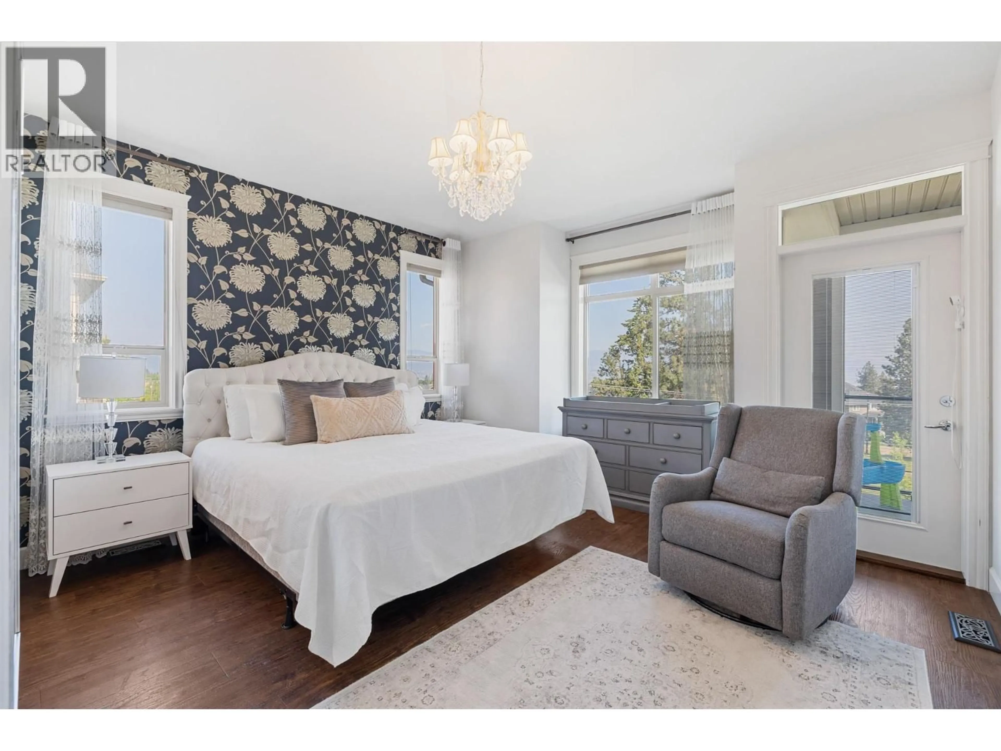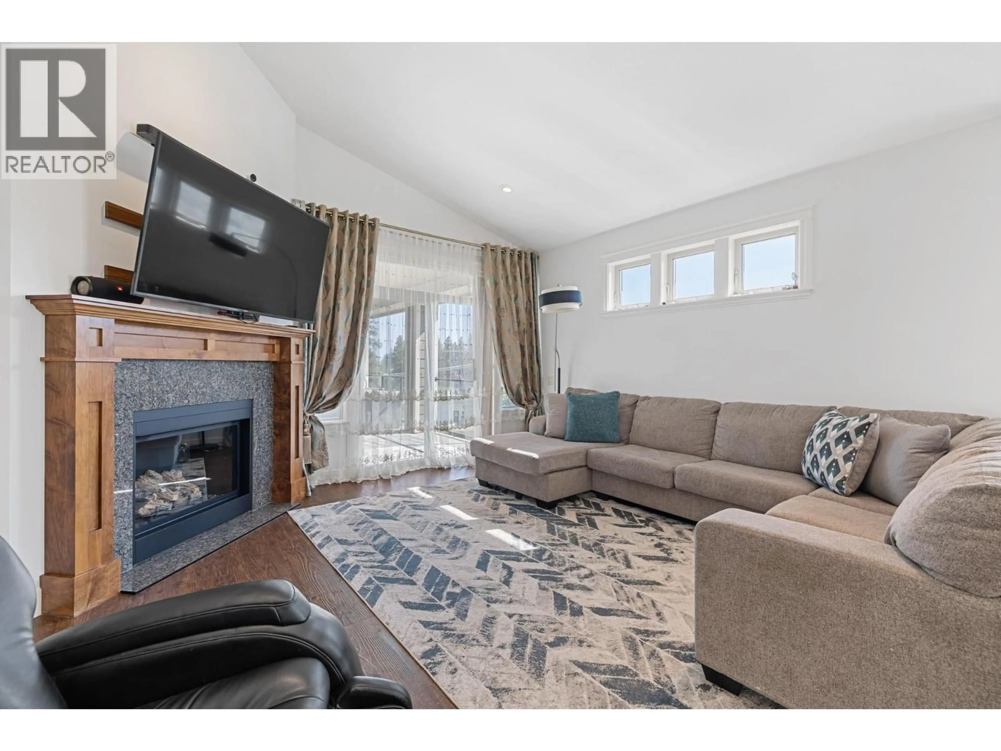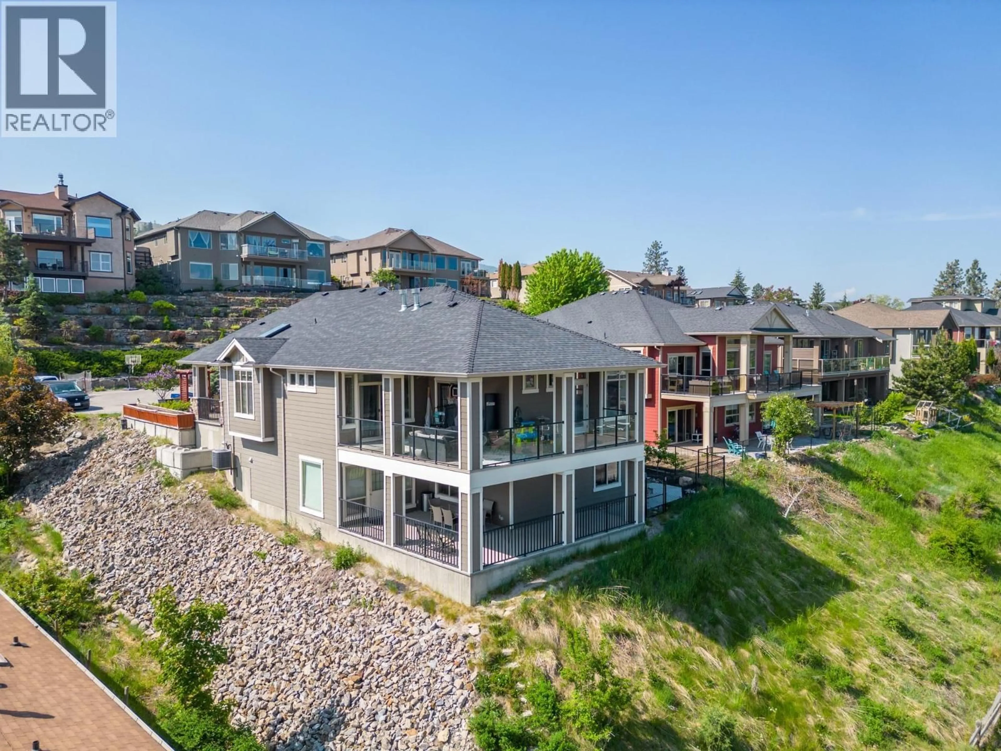374 TRUMPETER COURT, Kelowna, British Columbia V1W5J4
Contact us about this property
Highlights
Estimated valueThis is the price Wahi expects this property to sell for.
The calculation is powered by our Instant Home Value Estimate, which uses current market and property price trends to estimate your home’s value with a 90% accuracy rate.Not available
Price/Sqft$383/sqft
Monthly cost
Open Calculator
Description
Exceptional 6-Bed, 4-Bath Custom Home with Legal Suite in Kettle Valley Nestled in a quiet cul-de-sac in the highly desirable Kettle Valley neighborhood, this exquisite 3,129 sq. ft. custom-built home combines timeless design, modern amenities, and versatile living spaces. Featuring a legal 3-bedroom suite, expansive double garage, and ample parking, this property is a rare gem in one of Kelowna's most coveted communities. The main floor boasts a bright, open-concept layout with soaring vaulted ceilings and large windows that capture sweeping views of the lake and surrounding mountains. The gourmet kitchen is a true highlight, offering a gas range, a central island, and custom cabinetry, all seamlessly flowing into the spacious living and dining areas. Sliding doors from the dining room lead to a generous covered wrap-around balcony, complete with a gas hook-up perfect for year-round outdoor entertaining. The master retreat is a serene sanctuary, featuring a king-sized bedroom, a walk-in closet, and ensuite with a luxurious separate shower. Two additional well-appointed bedrooms, a full bathroom, and a convenient laundry complete the main floor. Downstairs, the fully self-contained 3-bedroom suite offers the ideal space for extended family, guests, or rental income. With its own entrance, the suite features a spacious living room, a separate dining area, and a private walk-out balcony. The suite also includes two generous bedrooms, master with an ensuite bathroom. (id:39198)
Property Details
Interior
Features
Main level Floor
Foyer
6'0'' x 8'0''Storage
6'0'' x 9'0''5pc Ensuite bath
6'5'' x 10'2''Primary Bedroom
13'9'' x 14'2''Exterior
Parking
Garage spaces -
Garage type -
Total parking spaces 2
Property History
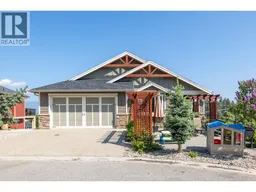 59
59
