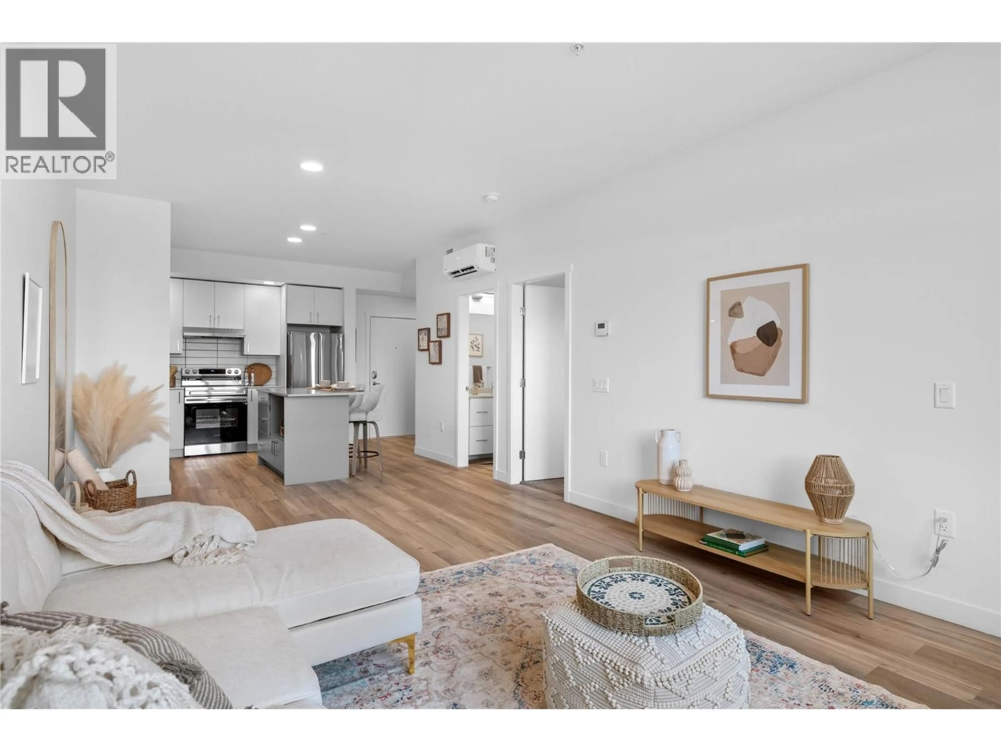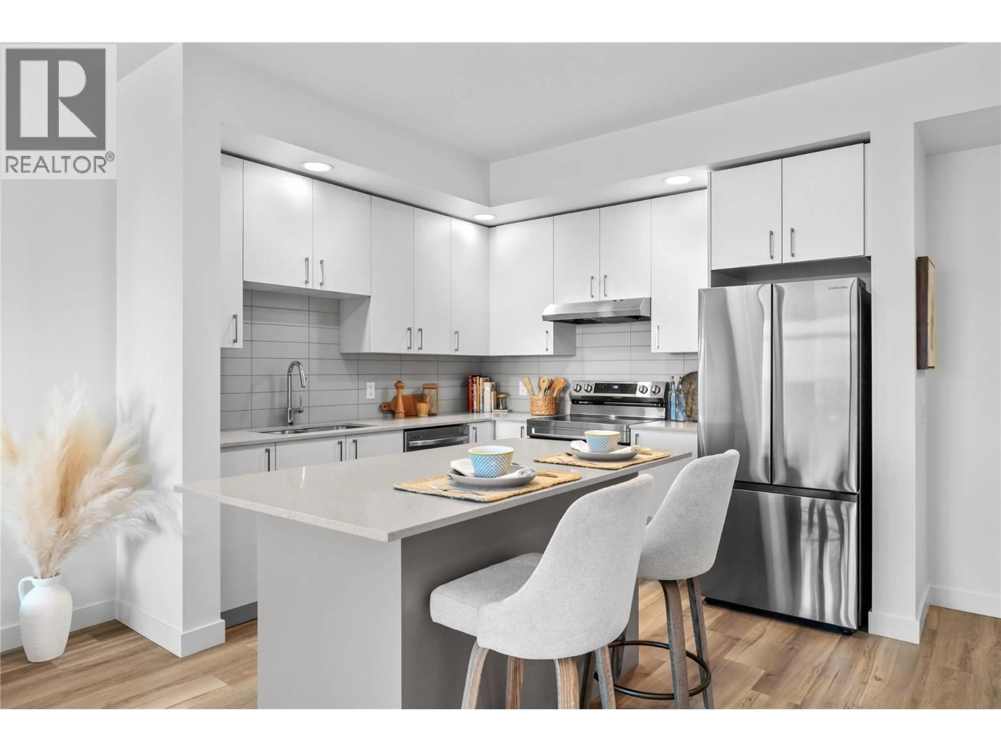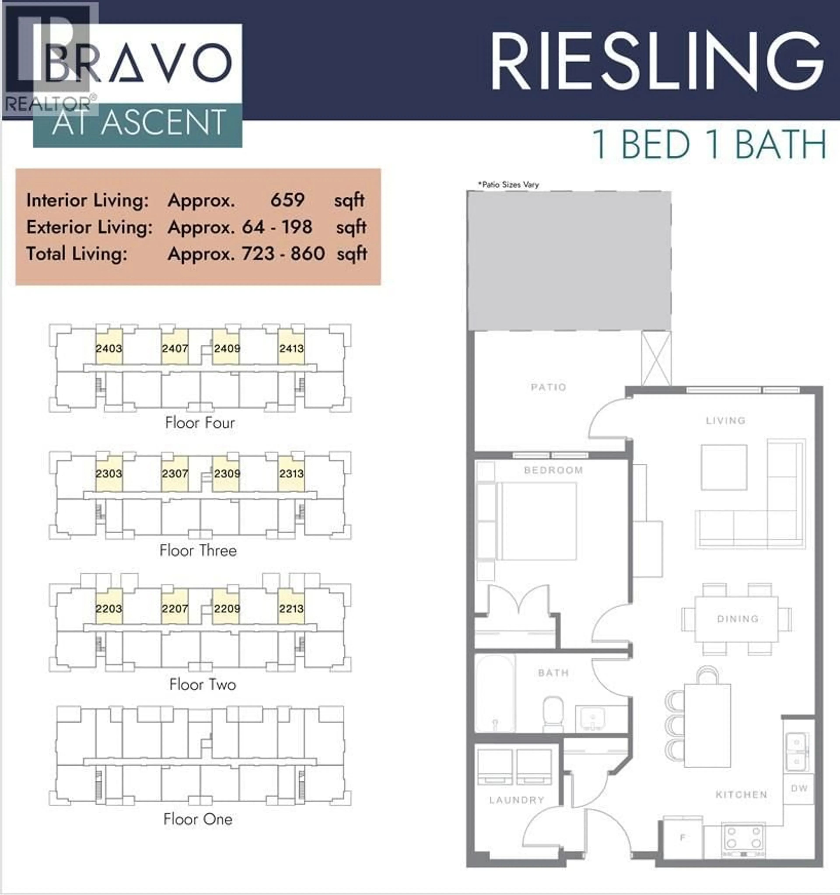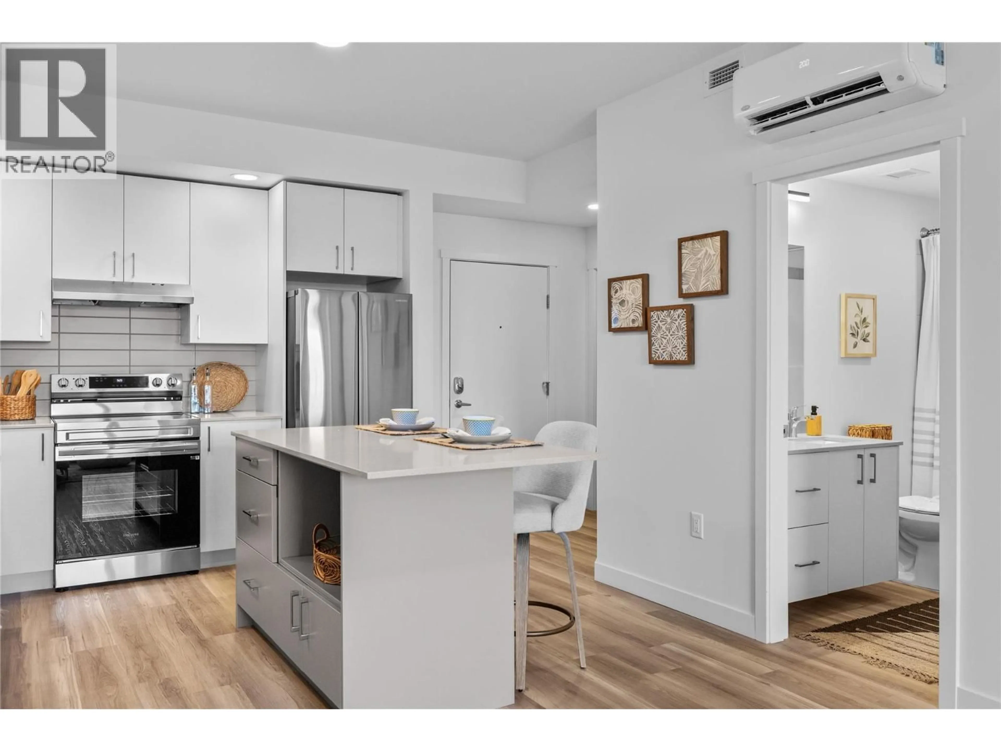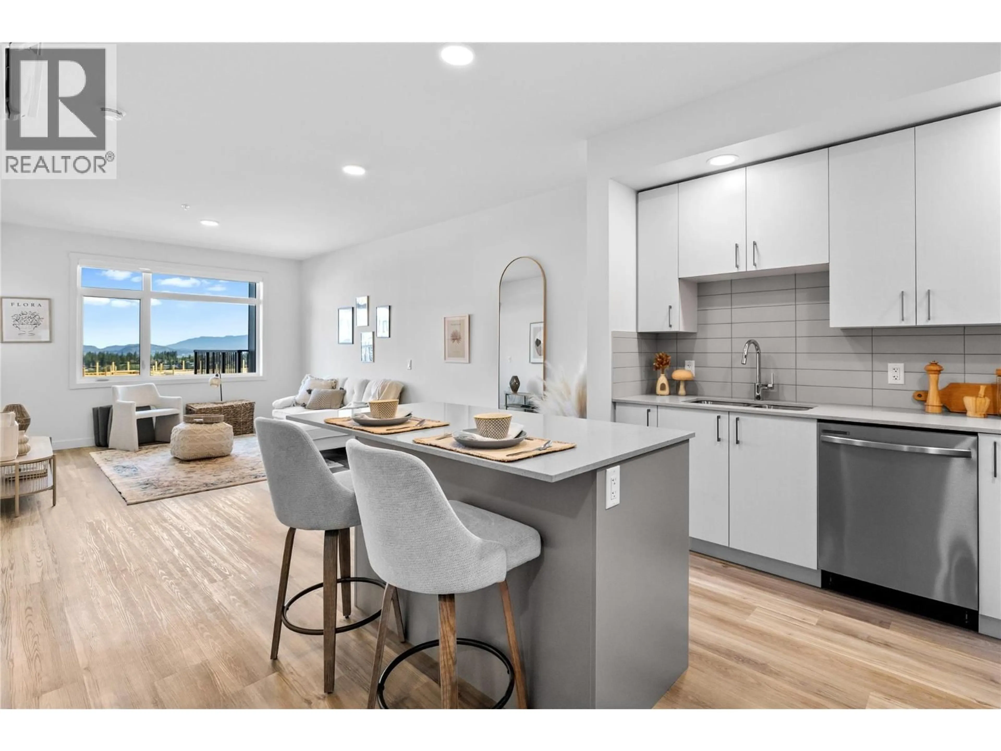313 - 1111 FROST ROAD, Kelowna, British Columbia V1W0G8
Contact us about this property
Highlights
Estimated valueThis is the price Wahi expects this property to sell for.
The calculation is powered by our Instant Home Value Estimate, which uses current market and property price trends to estimate your home’s value with a 90% accuracy rate.Not available
Price/Sqft$627/sqft
Monthly cost
Open Calculator
Description
**Ascent-Exclusive 2.99% MORTGAGE RATE Incentive On Now**. This Brand New, Move-in ready approx. 661 sqft, 1-Bed, 1-Bath, Riesling home with modern kitchen features such as a quartz island with bar seating, stainless steel appliances, soft-close cabinetry, & a subway tile backsplash. The Bed has a pass-through closet & access to the contemporary full bathroom. Enjoy a private patio, a large laundry room with energy-efficient appliances & extra storage. It also comes with one parking included! Ascent is located in a sought after Upper Mission neighbourhood for families, professionals & retirees. Size Matters & Ascent offers more. Plus, living at Bravo at Ascent means access to the Ascent Community Building, featuring a gym, games area, kitchen, patio, & more. Located in Upper Mission, you’re just steps from Mission Village at The Ponds where you'll enjoy Save On Foods, Shopper's Drug Mart, a Starbucks and various other services and businesses. Buy new & Get More. Environmentally forward Carbon-Free Homes. Contemporary Design. GST For First Time Buyers* - Plus Ascent Exclusive: Avoid Upfront GST. Developer Will Wait On The Rebate So You Don’t Have To. *Condos Eligible for Property Transfer Tax Exemption*. *Conditions Apply. Photos & virtual tour are of a similar home, features may vary. Sales Centre open Sat-Sun 12-3pm. Ascent offers More Choice with Jr. 1 Bed to 3-Bed Move-In Ready Condos available in Alpha & Bravo. Only 4 Rieslings remain in Bravo & 3 left in Alpha. (id:39198)
Property Details
Interior
Features
Main level Floor
Living room
12' x 12'4''Full bathroom
5' x 10'Dining room
7' x 12'4''Kitchen
12'4'' x 11'2''Exterior
Parking
Garage spaces -
Garage type -
Total parking spaces 1
Condo Details
Amenities
Storage - Locker, Recreation Centre, Party Room, Clubhouse
Inclusions
Property History
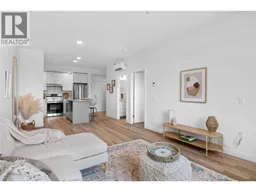 59
59
