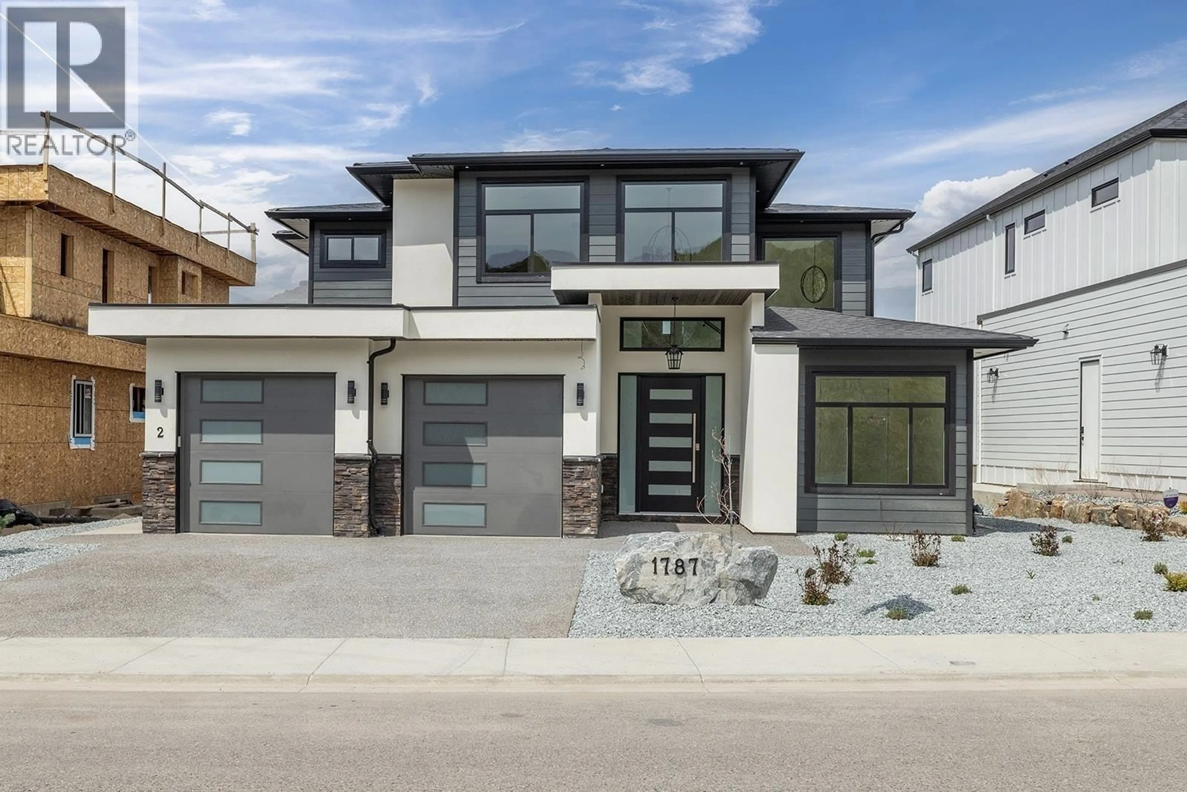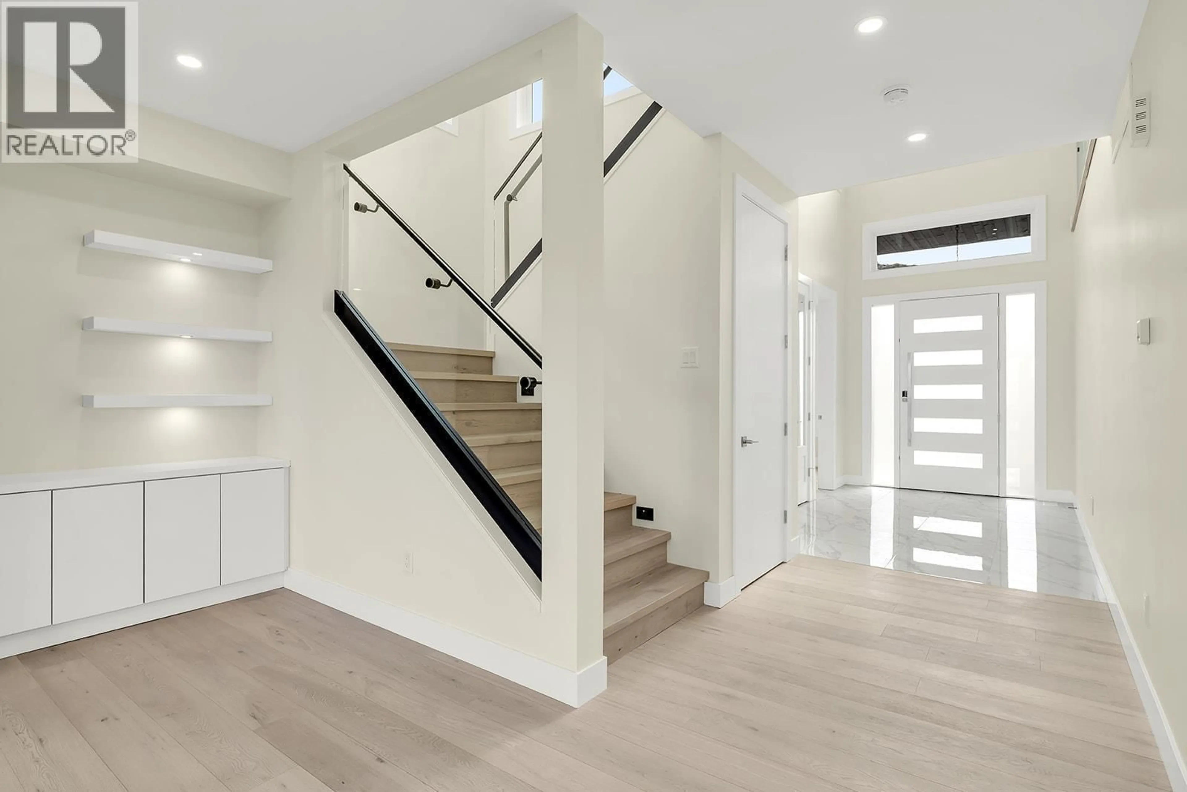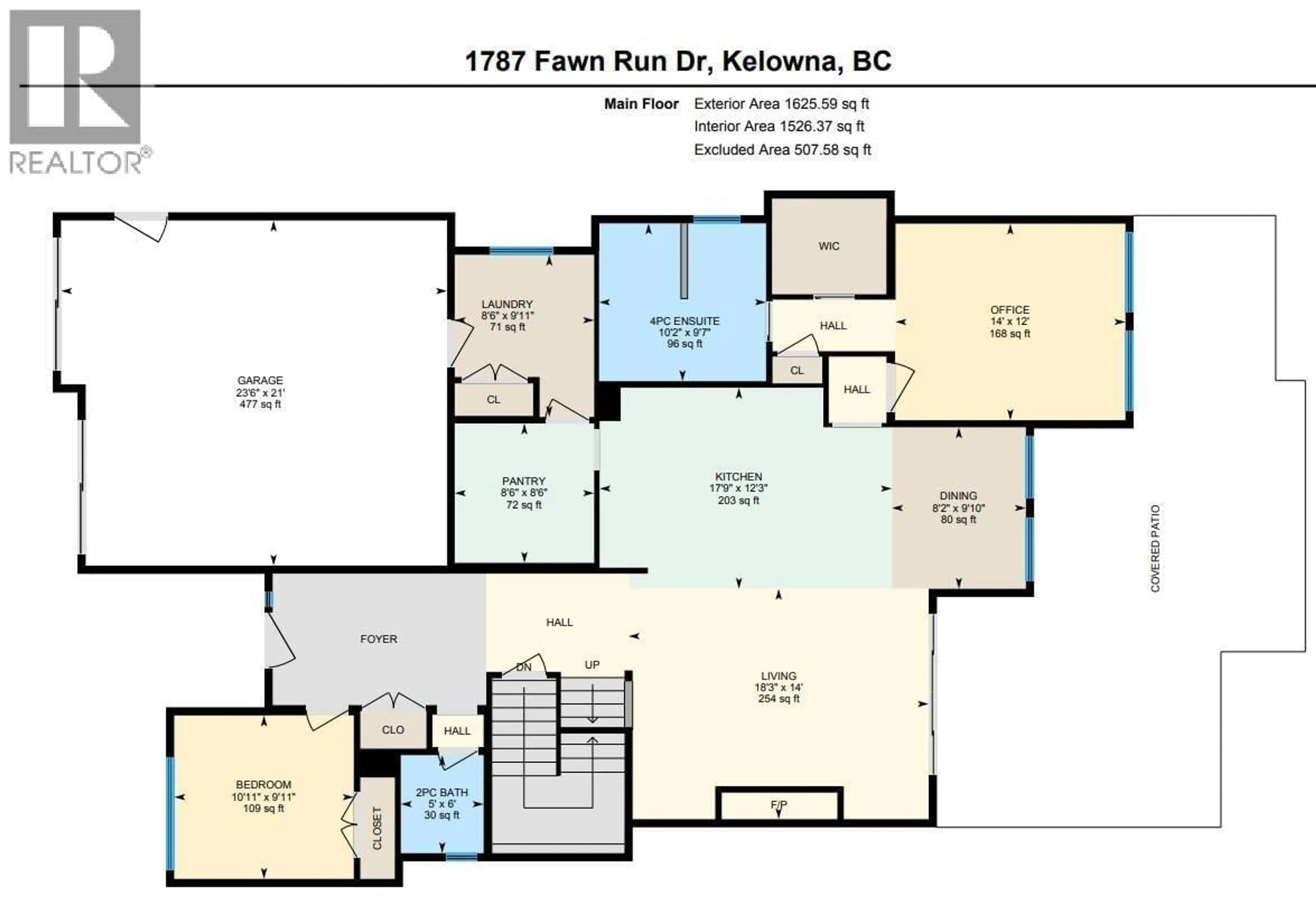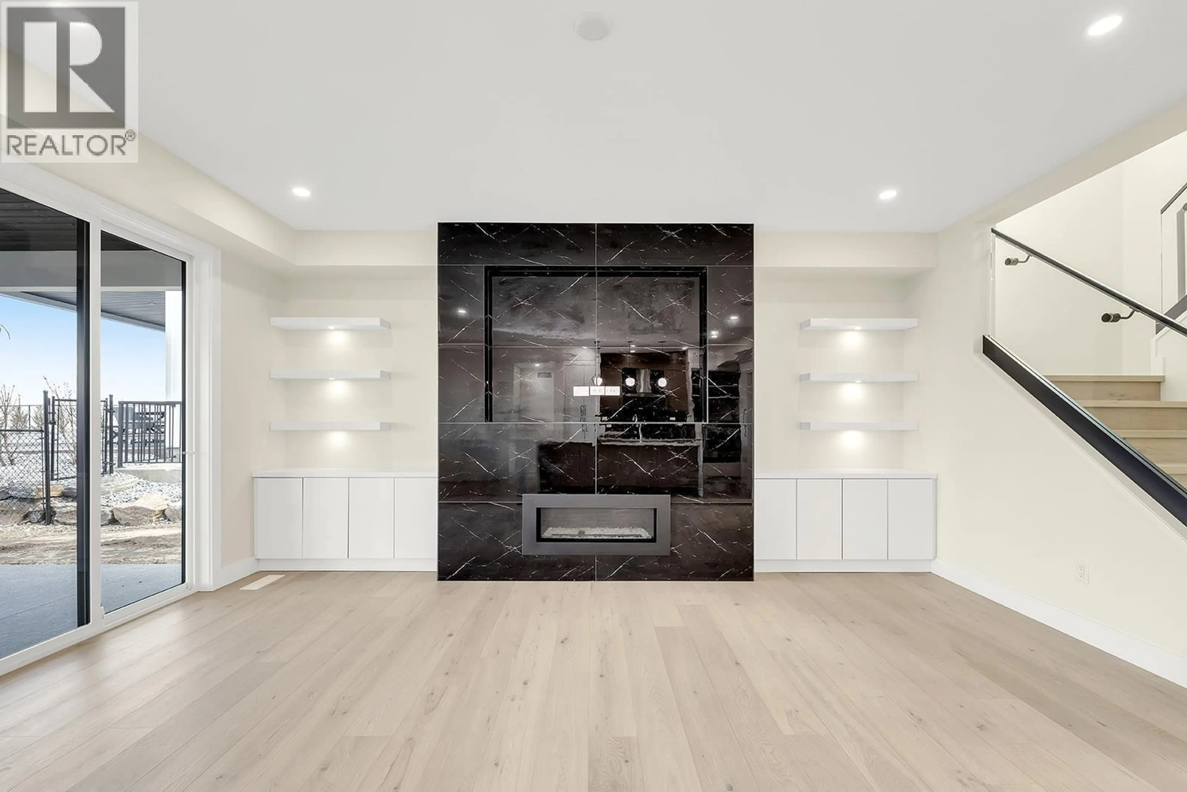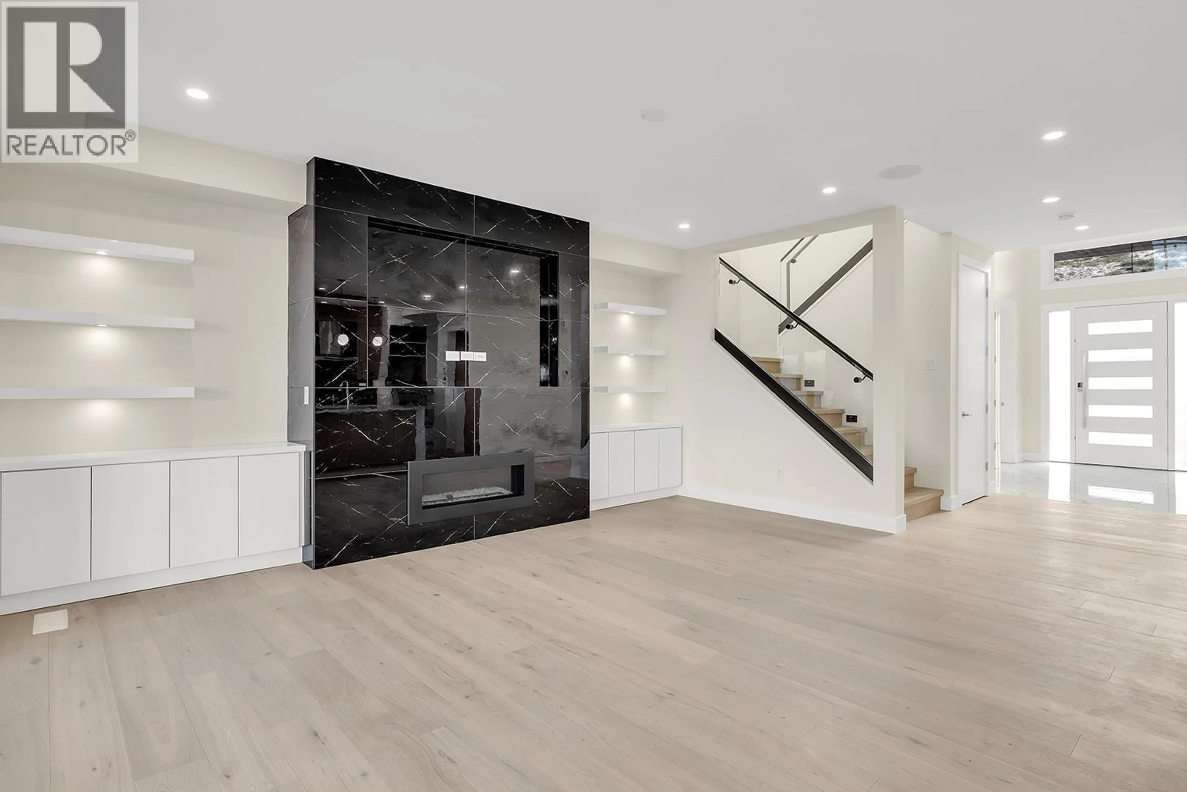1787 FAWN RUN DRIVE, Kelowna, British Columbia V1W5N9
Contact us about this property
Highlights
Estimated valueThis is the price Wahi expects this property to sell for.
The calculation is powered by our Instant Home Value Estimate, which uses current market and property price trends to estimate your home’s value with a 90% accuracy rate.Not available
Price/Sqft$382/sqft
Monthly cost
Open Calculator
Description
Stunning home with contemporary finishes in the beautiful neighbourhood of Blue Sky! This 4100 + sq.ft home features 8 bed, 7 full baths, includes a LEGAL 2 bedroom suite, and a flex room under the garage with separate entry! Step inside to the main floor and you will be greeted with 14’ vaulted ceilings that elevates the space and provides you with ample natural lighting, and mountain views. A generous sized master bedroom with an ensuite that features a walk-in shower, 2 vanities and a walk in closet! Upstairs features a second Bedroom/Den, another full bath and a kitchen with Bosch Appliances! Downstairs you will get a 2 Bedroom walkout LEGAL suite with great income potential. As well as 2 bedrooms for yourself accompanied by a second living room, and a bonus room with a separate entry and bathroom. Well designed, beautifully finished home, in a great neighborhood! GST applicable. (id:39198)
Property Details
Interior
Features
Basement Floor
Full bathroom
4pc Bathroom
Recreation room
18'6'' x 12'10''Exterior
Parking
Garage spaces -
Garage type -
Total parking spaces 4
Property History
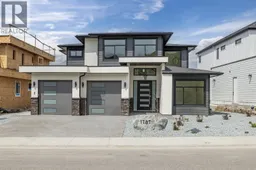 50
50
