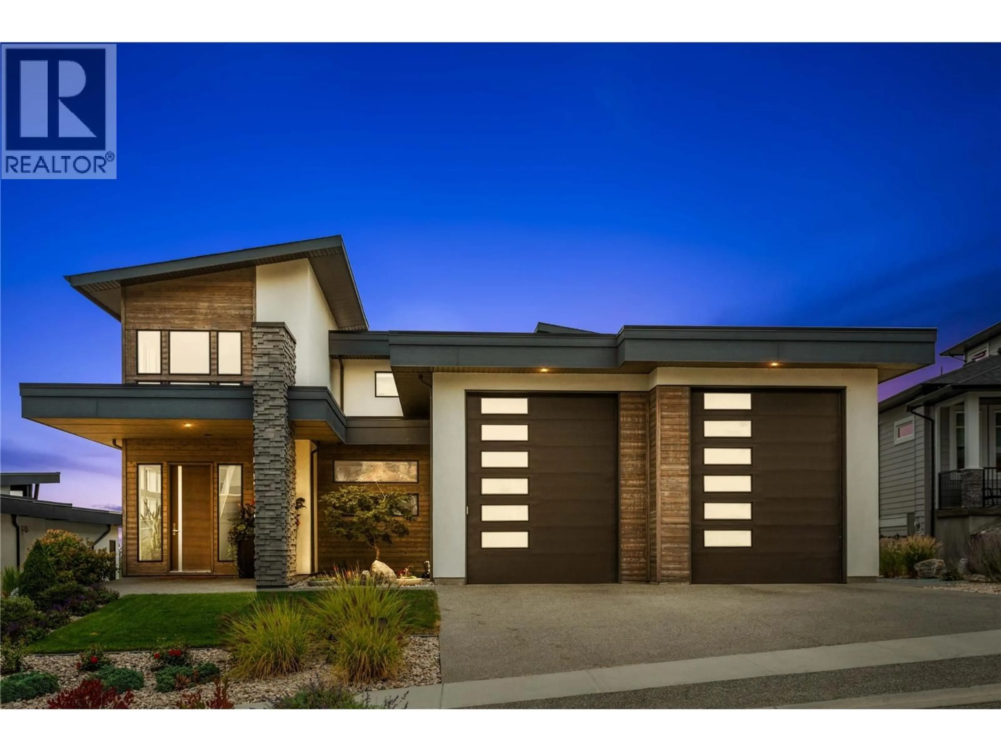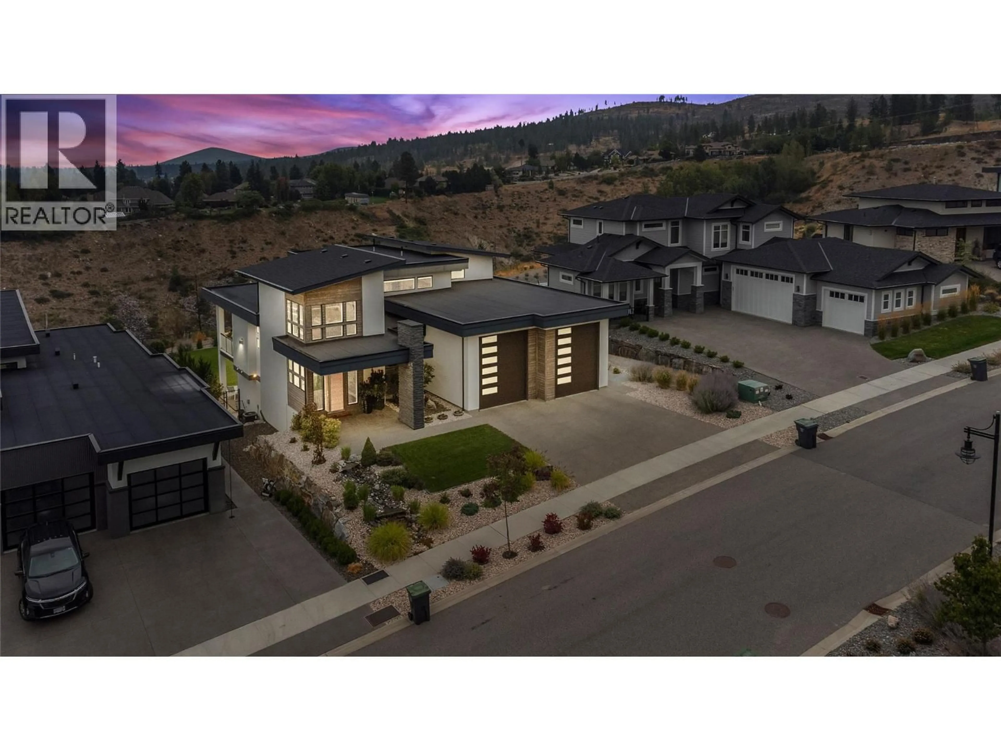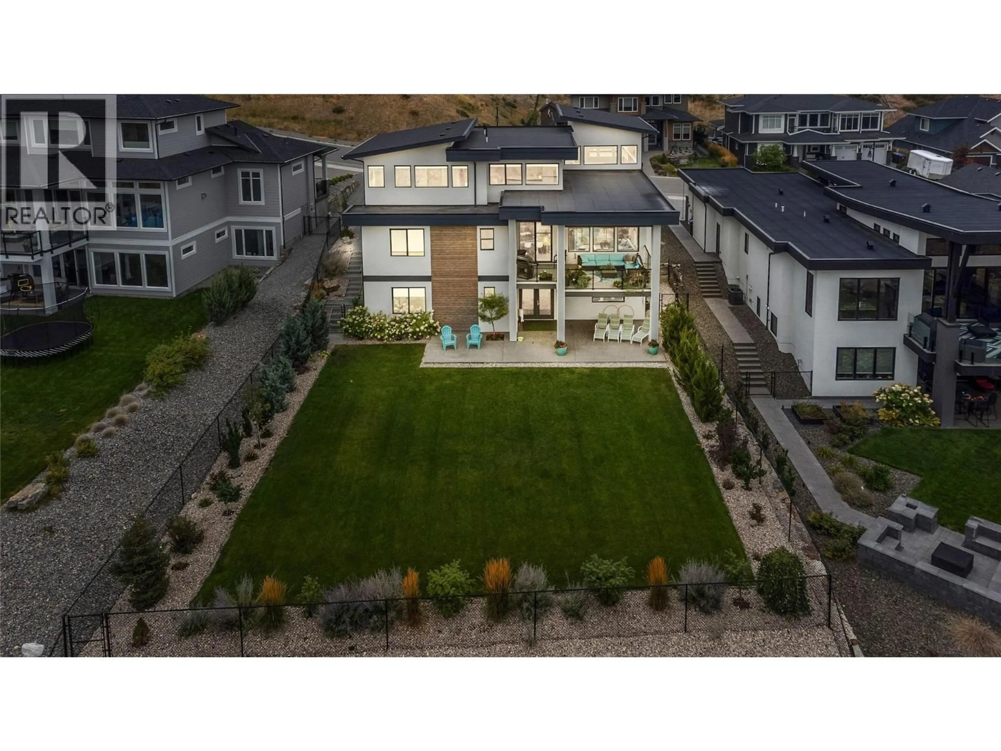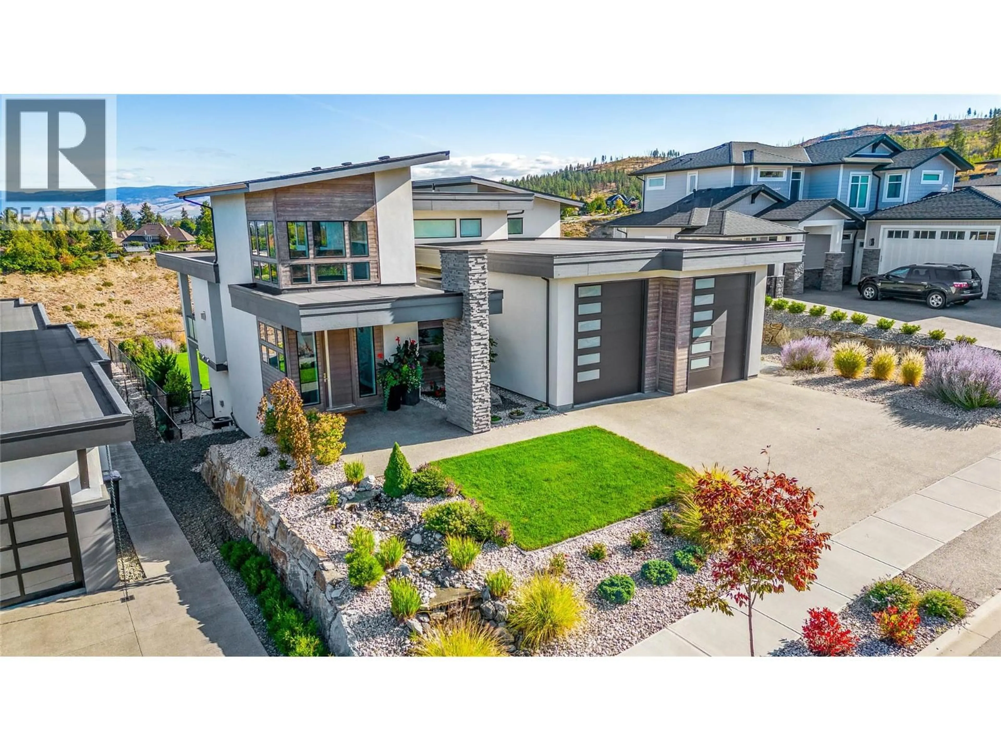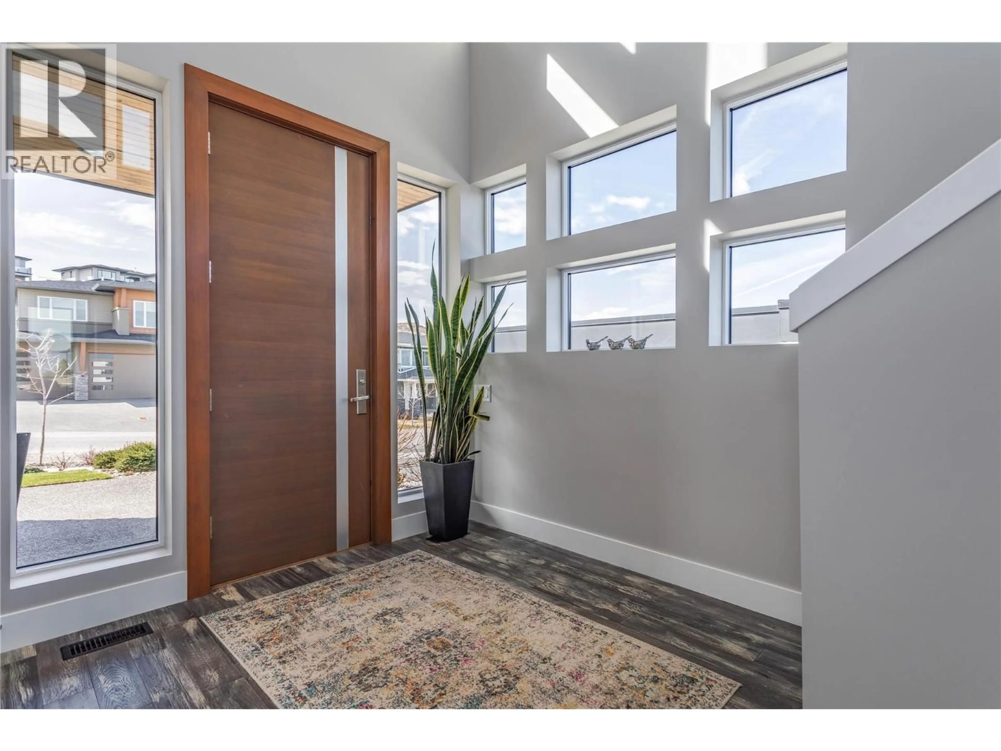1648 FAWN RUN DRIVE, Kelowna, British Columbia V1W5M8
Contact us about this property
Highlights
Estimated valueThis is the price Wahi expects this property to sell for.
The calculation is powered by our Instant Home Value Estimate, which uses current market and property price trends to estimate your home’s value with a 90% accuracy rate.Not available
Price/Sqft$545/sqft
Monthly cost
Open Calculator
Description
Welcome home to your luxurious custom-built home on a pool-sized, quarter-acre lot in one of Kelowna’s most sought-after neighborhoods. Thoughtfully designed for both entertaining and everyday living, this home features views of the lake, city, and mountains. The expansive great room, has soaring ceilings and natural light to create an inviting atmosphere. The chef’s kitchen is a showstopper, complete with gourmet appliances, an oversized Frigidaire fridge, kitchen island, and butler’s pantry. Just off the kitchen, a spacious deck offers the perfect spot for morning coffee or evening gatherings. Each bedroom in this home comes with its own private ensuite! The primary suite is a true retreat, featuring panoramic windows, a spa-inspired ensuite, and a walk-in closet. The fully finished lower level provides another large living area that opens to the backyard. With gas and power roughed in, you’re all set to add a hot tub or build your dream pool! For car enthusiasts and outdoor adventurers, the oversized 1,047 sq. ft. garage is a game-changer, with 13.5 ft ceilings, a 240V 60-amp plug, and plenty of space for your RV, boat, tools, and toys. Situated within walking distance to Canyon Falls Middle School, nature trails, and the brand-new Ponds Village, you’ll enjoy easy access to Save-On-Foods, Shoppers Drug Mart, restaurants, and other everyday conveniences—no more trips down the mountain for groceries! This home offers the perfect balance of luxury, location, and lifestyle. (id:39198)
Property Details
Interior
Features
Main level Floor
Mud room
12'7'' x 7'5''Dining room
12'2'' x 10'6''Kitchen
15'5'' x 10'6''Living room
25'10'' x 14'4''Exterior
Parking
Garage spaces -
Garage type -
Total parking spaces 8
Property History
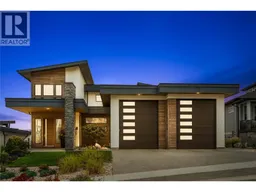 90
90
