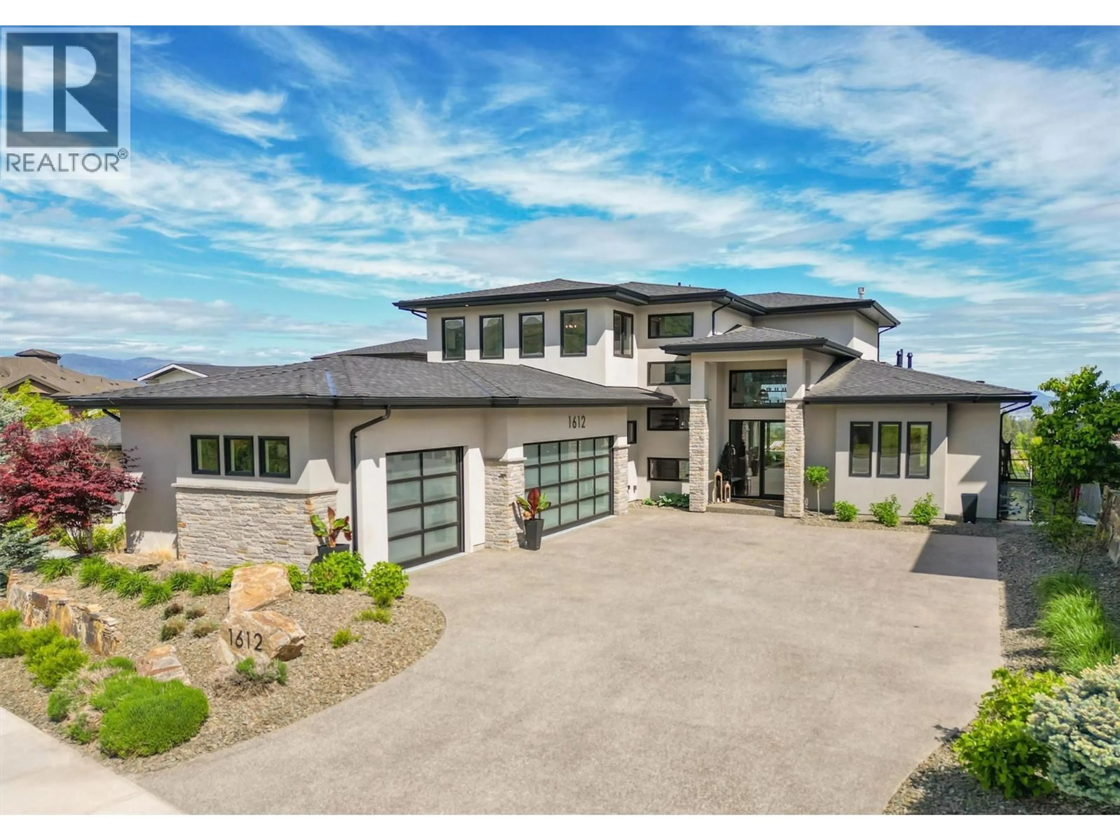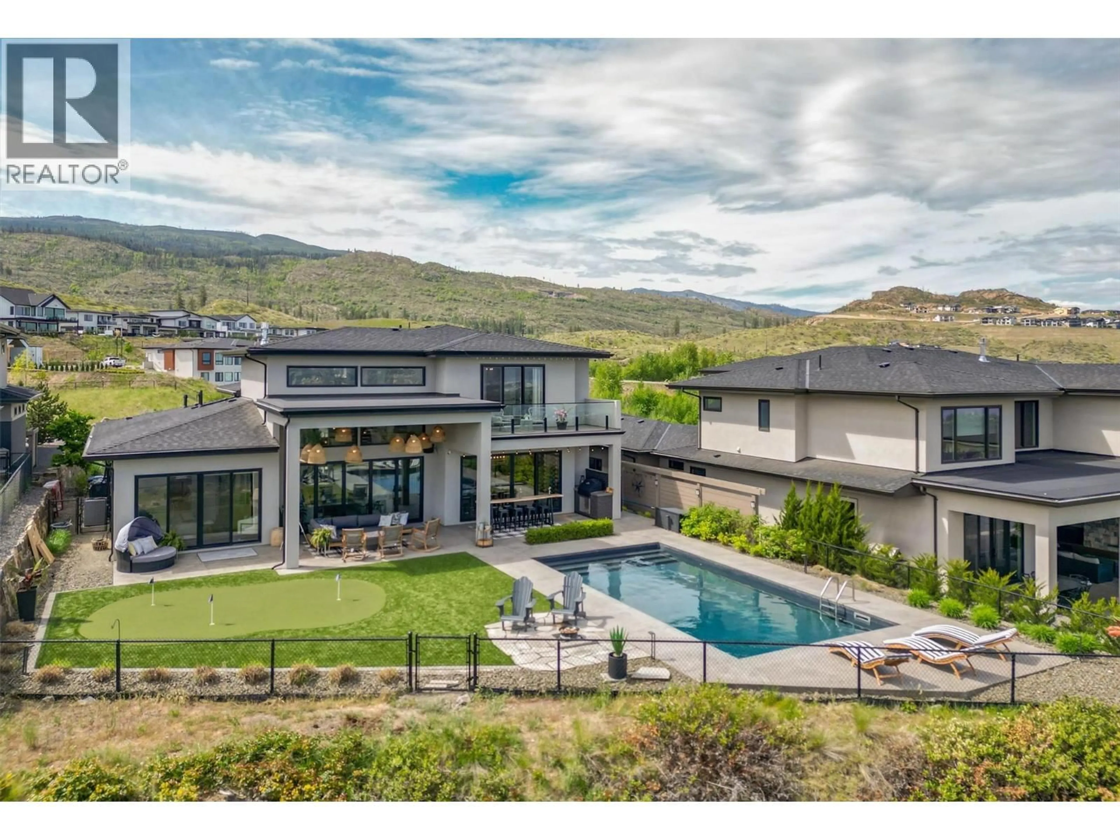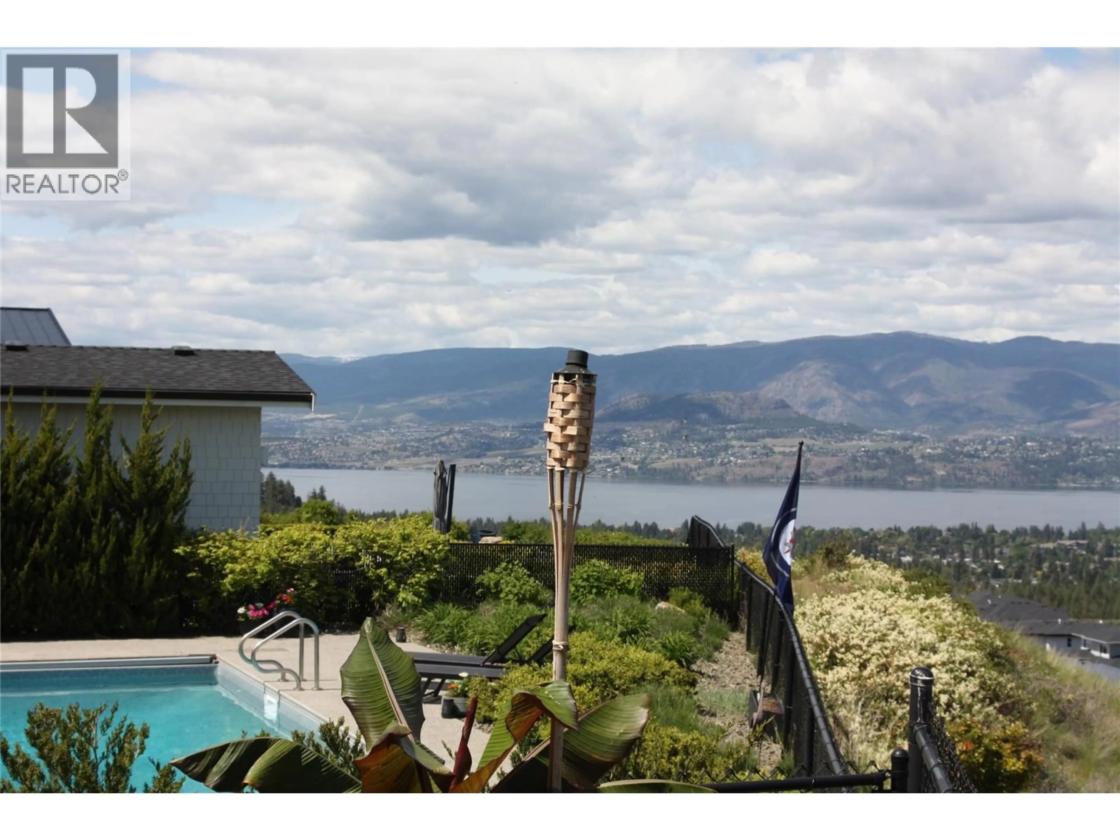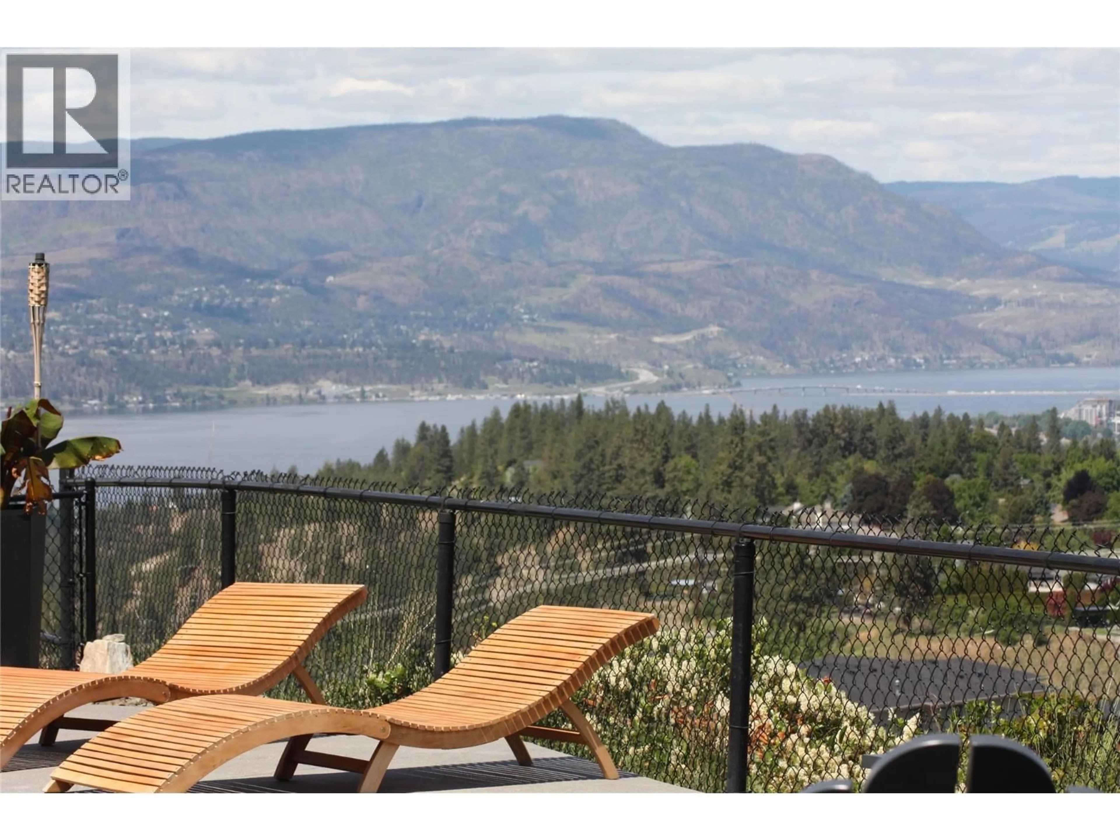1612 VINCENT PLACE, Kelowna, British Columbia V1W5N9
Contact us about this property
Highlights
Estimated valueThis is the price Wahi expects this property to sell for.
The calculation is powered by our Instant Home Value Estimate, which uses current market and property price trends to estimate your home’s value with a 90% accuracy rate.Not available
Price/Sqft$565/sqft
Monthly cost
Open Calculator
Description
Welcome to this remarkable DeBruin Custom Home, tucked away on an exclusive private cul-de-sac in the prestigious Upper Ponds neighborhood. Blending modern sophistication with timeless elegance with more than 5,800 sq. ft. of luxurious living. Inside, you’ll find 5 bedrooms (lower bedroom ""no closet"") and 6 bathrooms, including upper-level bedrooms each with their own private ensuite. The chef-inspired kitchen features premium appliances, double ovens, dual dishwashers, a butler’s pantry, a hidden coffee station, and two large islands that make hosting effortless. The open-concept living and dining areas are accented by architectural detailing and expansive nano doors that open to a true outdoor oasis. Enjoy Kelowna summers with a built-in BBQ, fire pit, saltwater pool, and sweeping lake views. The fully fenced yard also includes a dog run and a private putting green. Every detail has been thoughtfully integrated with full home automation, controlled by a single app. The lower level offers a spacious rec room, family room, and additional flex space that can easily be transformed into a home theatre or 5th bedroom. This location is second to none: minutes to Okanagan Lake beaches, world-renowned wineries, golf, and shopping, with Canyon Falls Middle School less than 1 km away and a new shopping center just around the corner. This is more than a home—it’s a lifestyle. Rarely does an offering of this caliber become available in one of Kelowna’s most coveted communities. (id:39198)
Property Details
Interior
Features
Second level Floor
Other
8'8'' x 5'0''Office
7'4'' x 14'6''Other
10'10'' x 7'4''4pc Ensuite bath
8'5'' x 9'4''Exterior
Features
Parking
Garage spaces -
Garage type -
Total parking spaces 6
Property History
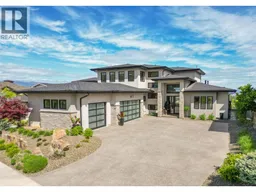 81
81
