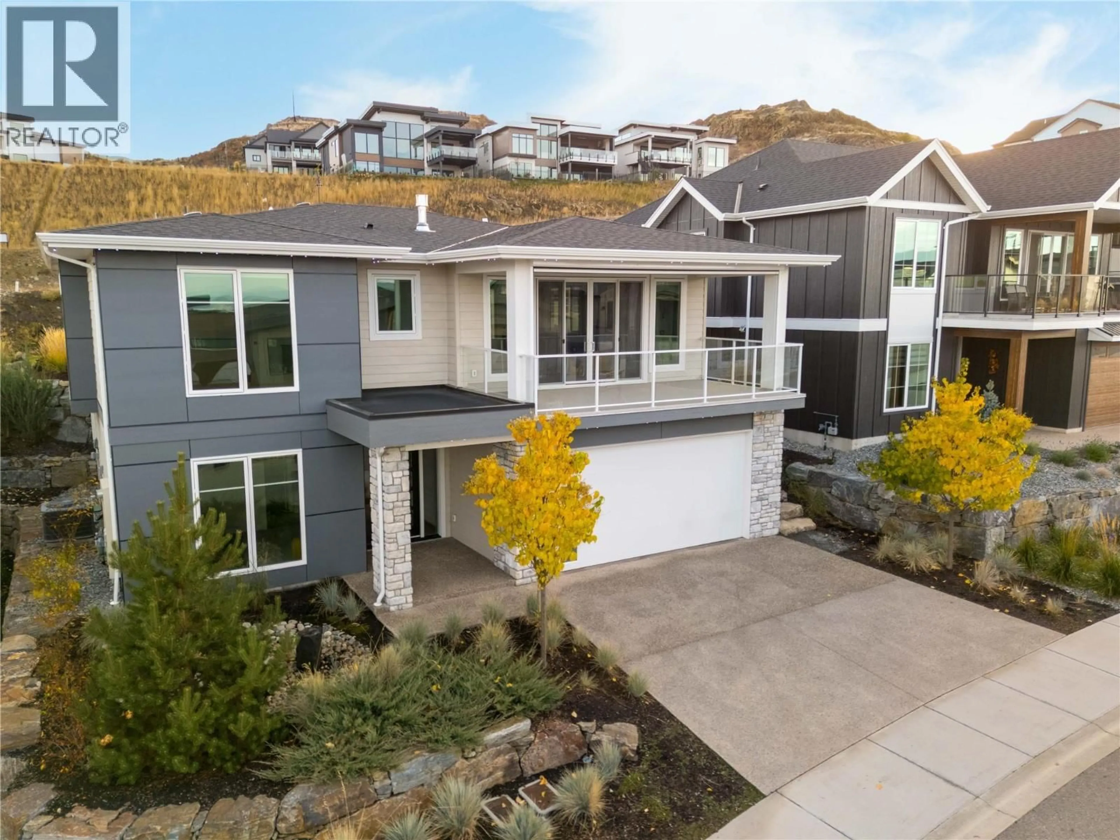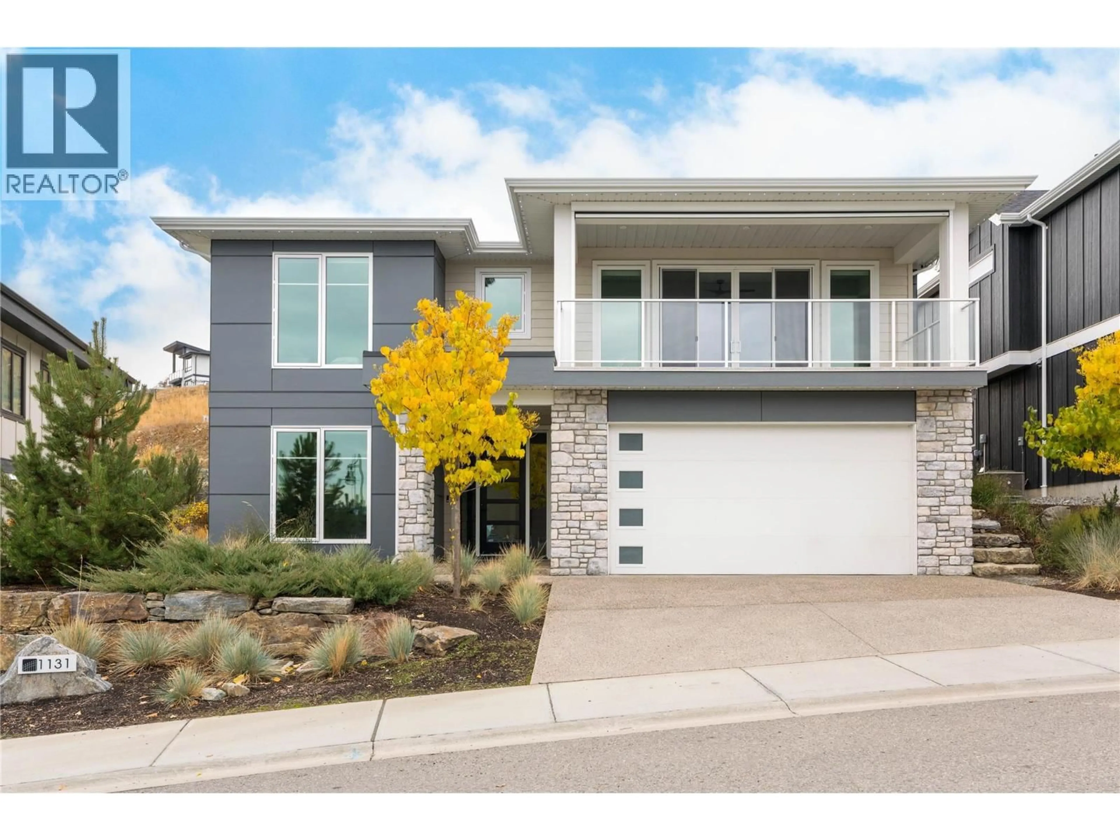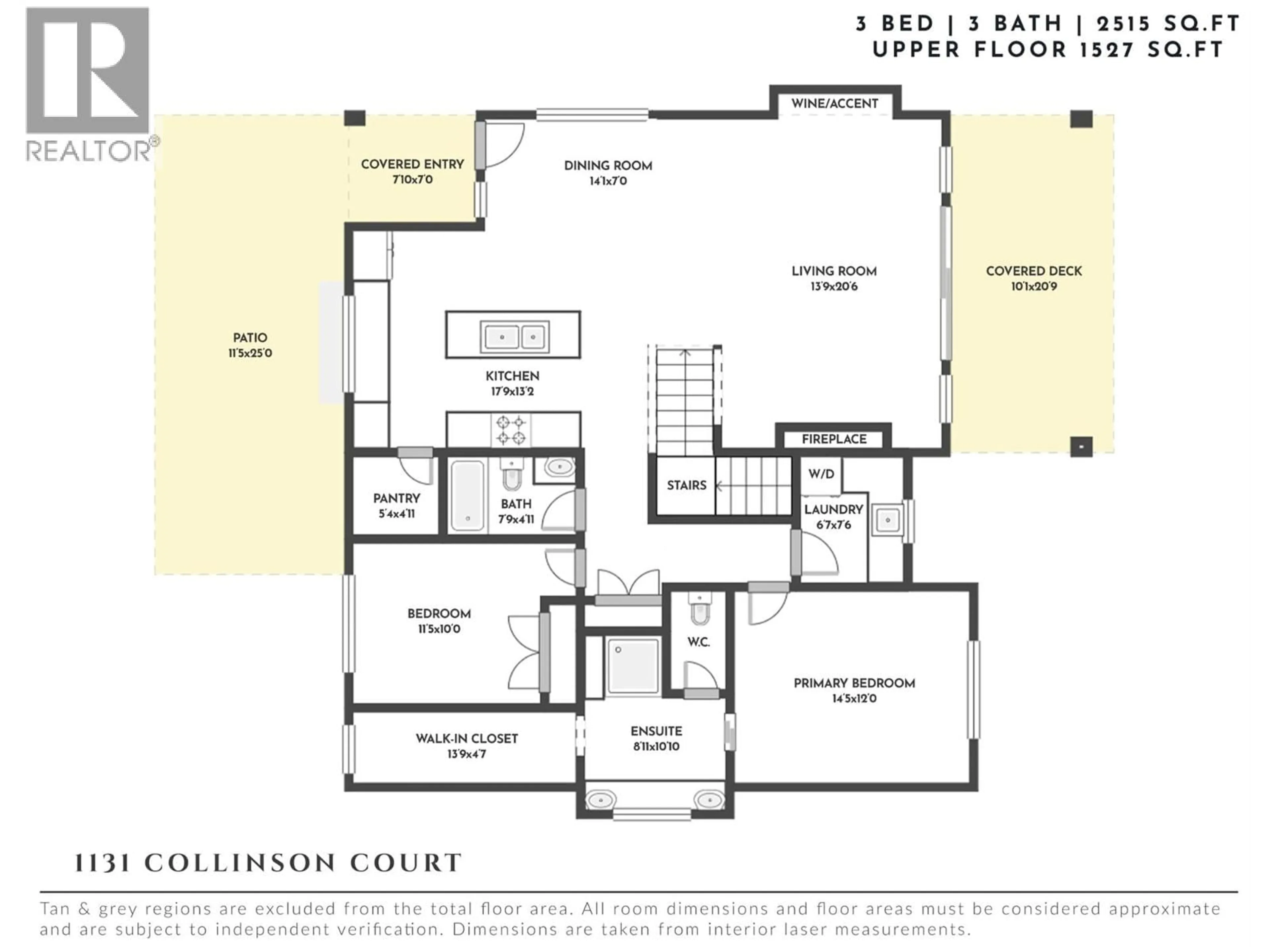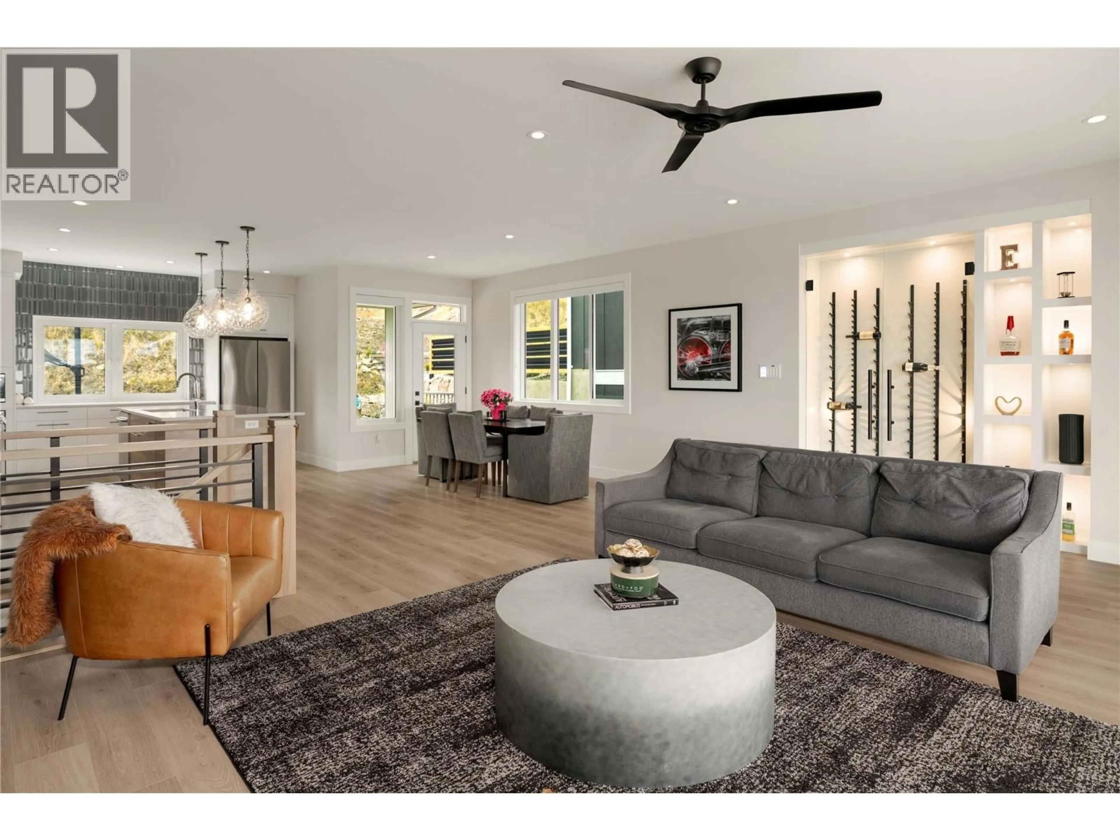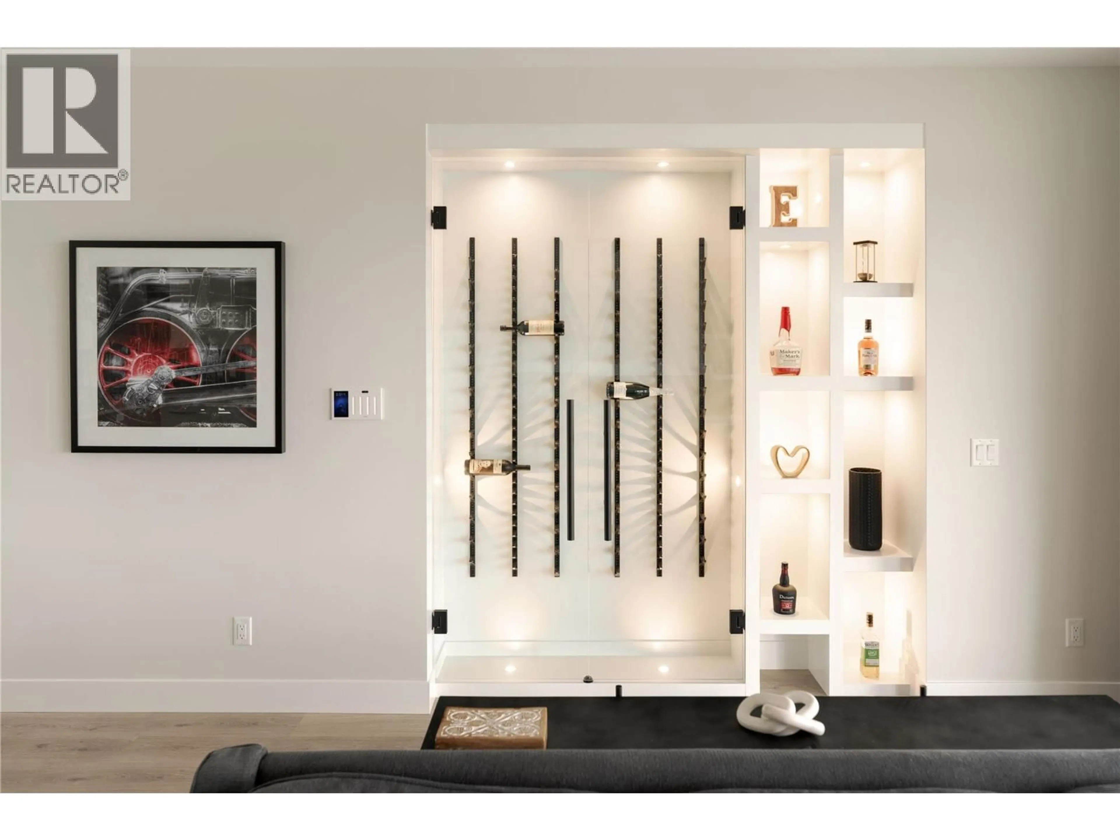1131 COLLINSON COURT, Kelowna, British Columbia V1W0C3
Contact us about this property
Highlights
Estimated valueThis is the price Wahi expects this property to sell for.
The calculation is powered by our Instant Home Value Estimate, which uses current market and property price trends to estimate your home’s value with a 90% accuracy rate.Not available
Price/Sqft$493/sqft
Monthly cost
Open Calculator
Description
This former Carrington showhome is designed for those who value connection, comfort, and effortless sophistication. Situated in a sought-after family-friendly neighborhood, it offers the perfect balance of privacy, convenience, and Okanagan lifestyle. Just minutes from top schools, shopping, dining, wineries, and the lake, everything your family needs is within easy reach. Crafted with quality and attention to detail, this home reflects the hallmark of Carrington Homes’ exceptional construction. From the striking architectural lines and professional landscaping to the carefully selected interior finishes, every element speaks to thoughtful design and enduring craftsmanship. The kitchen is a true centerpiece, featuring two-tone cabinetry, quartz countertops, a walk-in pantry, and a pass-through window to the outdoor bar—the ultimate space for entertaining. A custom glass wine display anchors the main living area, adding sophistication and style, while the sleek fireplace creates a warm gathering spot as city lights sparkle through expansive windows. The primary suite is a serene retreat, complete with a walk-in closet and spa-inspired ensuite with a fully tiled shower and dual vanities. A second bedroom and full bathroom complete the upper level, while the lower level offers flexible space with a generous family room, office or guest suite, and a tandem three-car garage with abundant storage. Meticulously maintained and elevated beyond standard expectations, this home features curated finishes, designer lighting, and a landscaped backyard large enough for a pool. Near new, perfectly located, and quality built, this residence is where everyday life meets refined Kelowna living—a place to gather, recharge, and celebrate the best of family life. (id:39198)
Property Details
Interior
Features
Main level Floor
Foyer
7'2'' x 7'6''Full bathroom
11'3'' x 4'11''Bedroom
11'3'' x 11'9''Family room
20'3'' x 15'2''Exterior
Parking
Garage spaces -
Garage type -
Total parking spaces 5
Property History
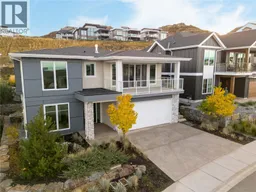 34
34
