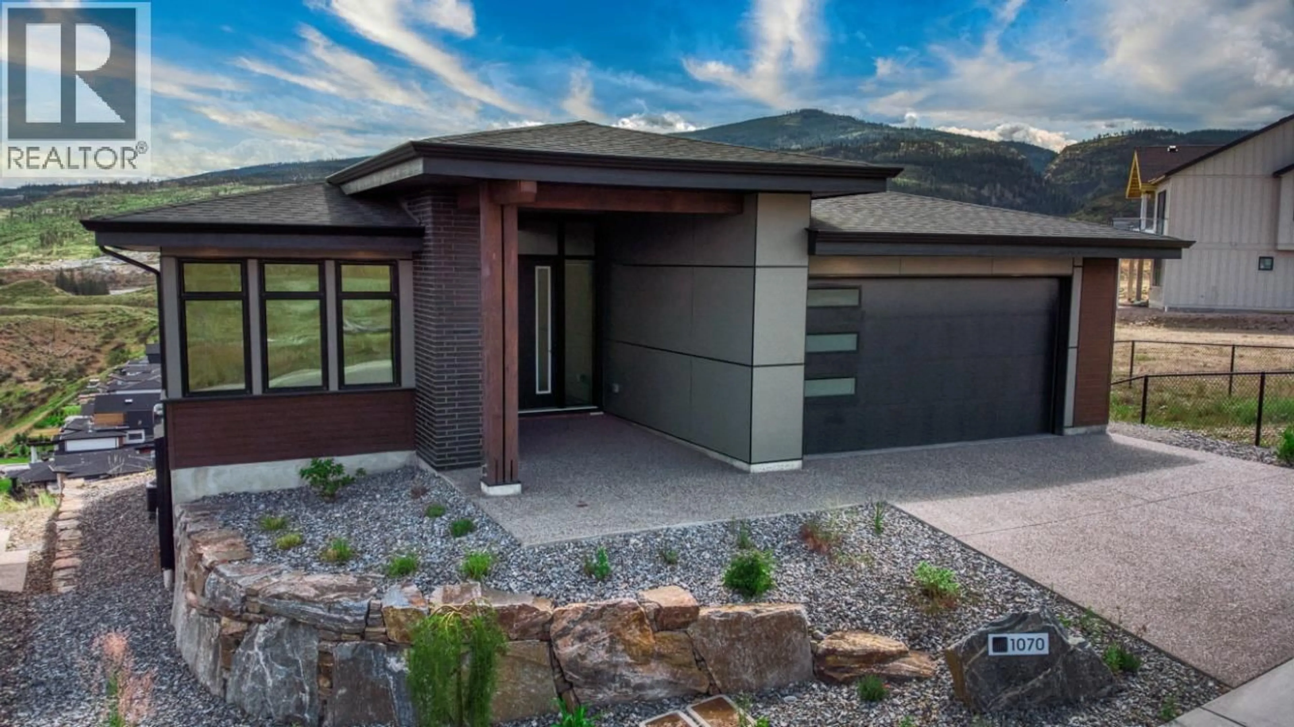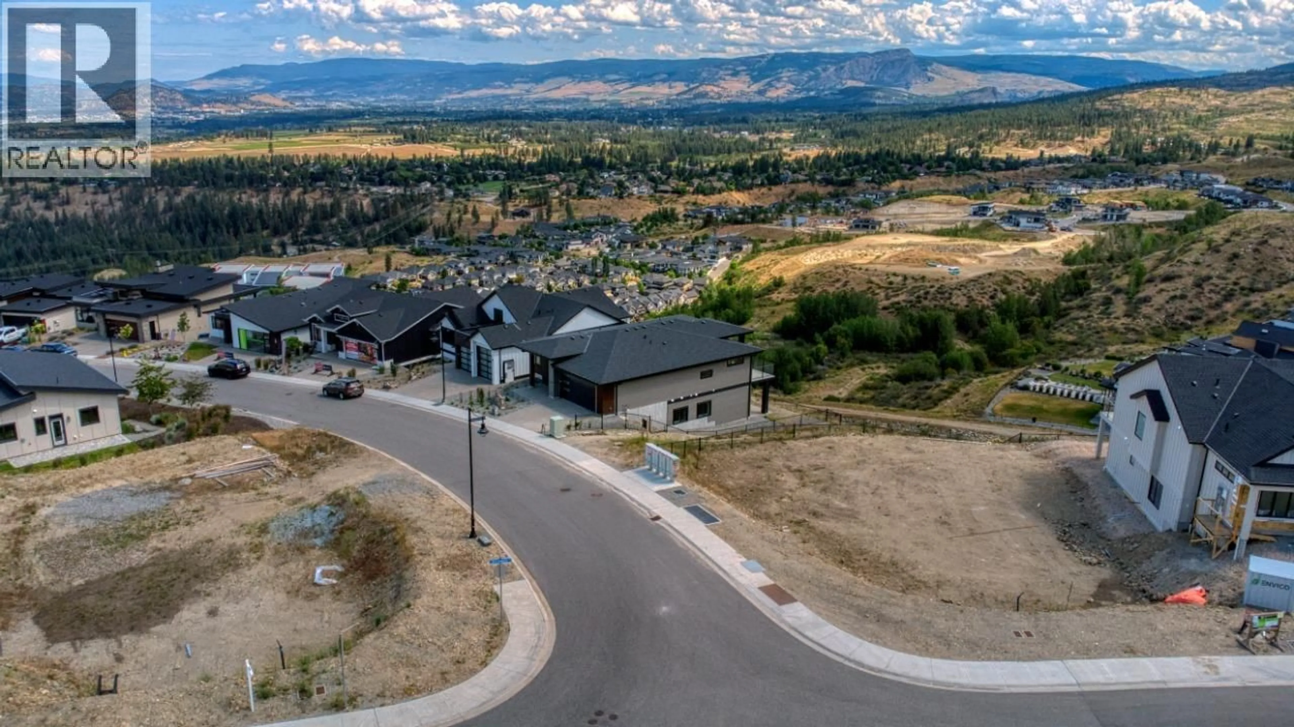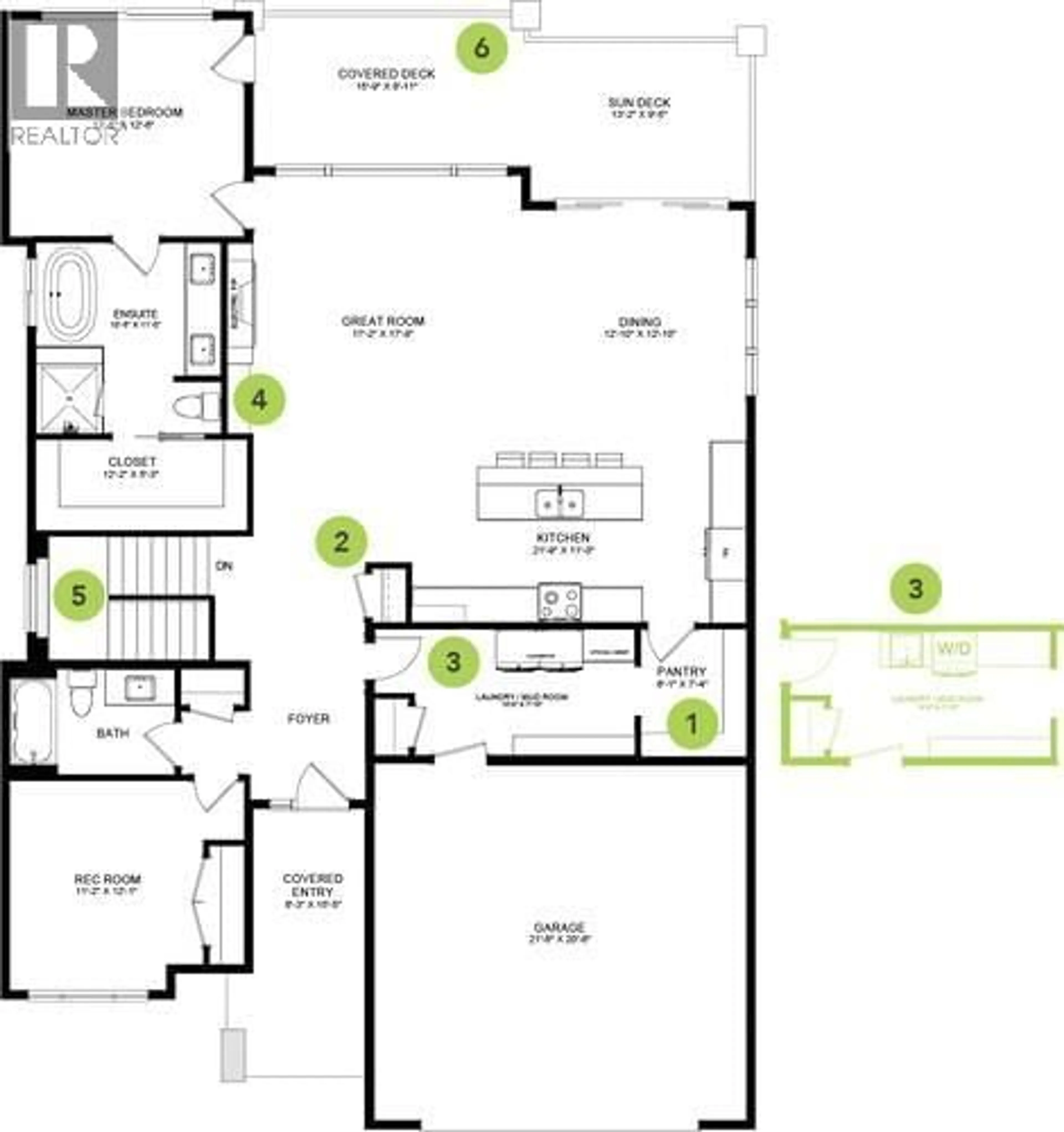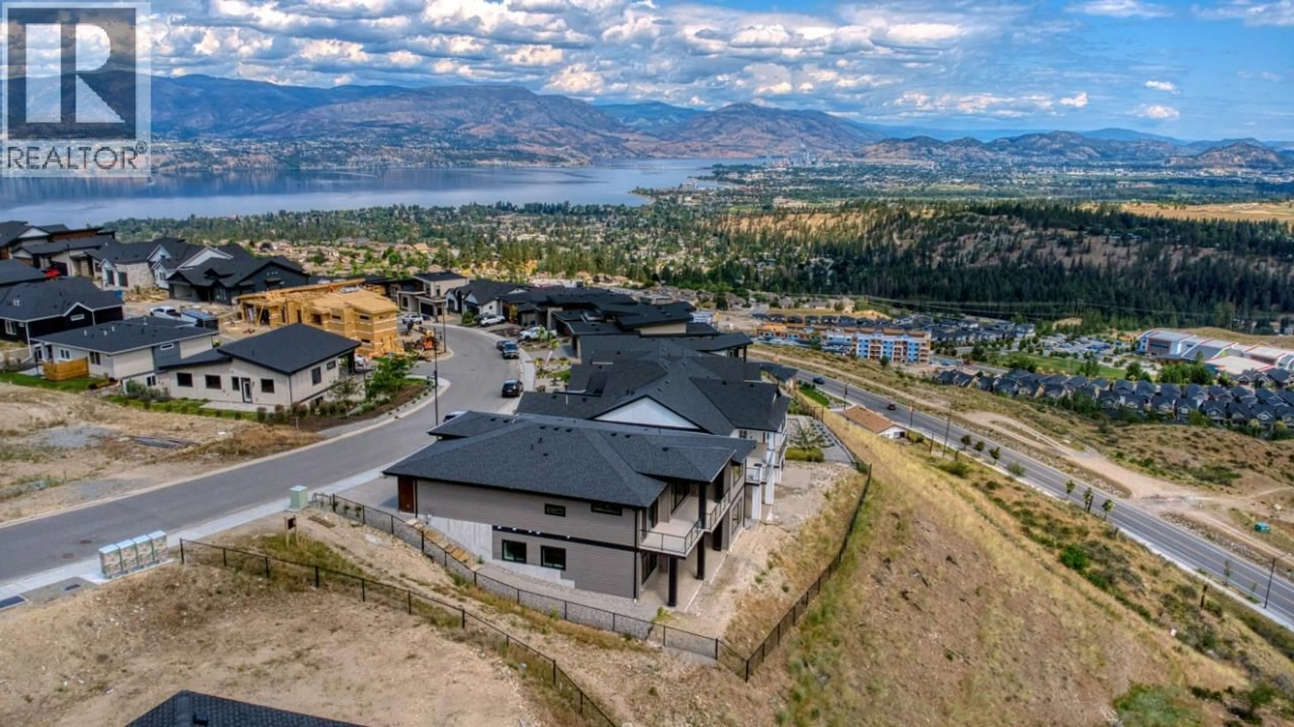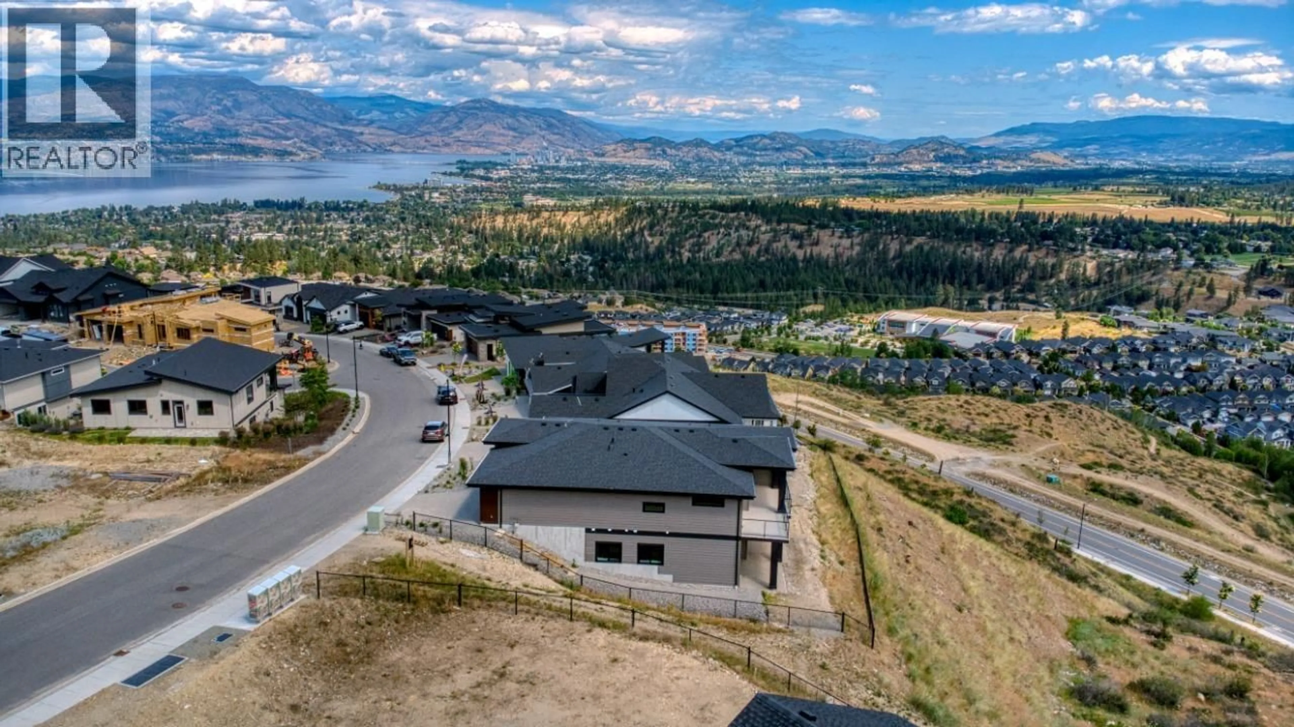1070 EMSLIE STREET, Kelowna, British Columbia V1W0C3
Contact us about this property
Highlights
Estimated valueThis is the price Wahi expects this property to sell for.
The calculation is powered by our Instant Home Value Estimate, which uses current market and property price trends to estimate your home’s value with a 90% accuracy rate.Not available
Price/Sqft$476/sqft
Monthly cost
Open Calculator
Description
Welcome to this exceptional 5-bed, 4-bath modern home by Carrington Homes, offering 3,146 sq ft of beautifully designed living space. A custom take on Carrington’s most popular floor plan, this home combines contemporary style with functional comfort. Located in Kelowna’s desirable Upper Mission community Trailhead at the Ponds, it showcases stunning views of the mountains and valley. The main level features high ceilings and a spacious great room with large windows. The chef’s kitchen includes a generous island, built-in pantry with custom cabinetry, coffee bar, and open shelving. Just off the Dining you can enjoy evenings on the covered deck taking in the peaceful surroundings. The primary bedroom is a private retreat with incredible views and a spa-like 5-piece ensuite. The walk-out lower level includes two additional bedrooms, a junior bedroom with private bath, family room, and games area. A dual-zone furnace allows for separate temperature control on each floor. GST APPLICABLE. (id:39198)
Property Details
Interior
Features
Lower level Floor
4pc Ensuite bath
Laundry room
7'10'' x 15'3''Bedroom
12'6'' x 13'6''Bedroom
11'9'' x 12'0''Exterior
Parking
Garage spaces -
Garage type -
Total parking spaces 4
Property History
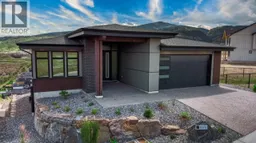 50
50
