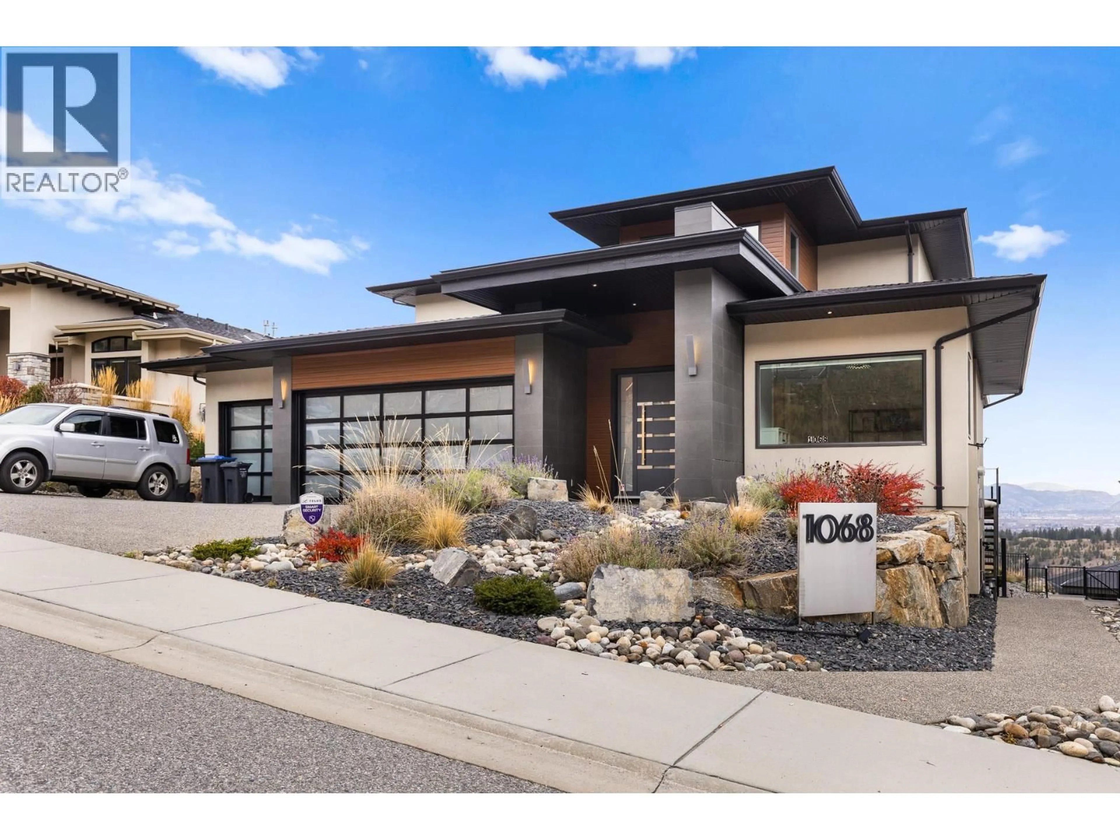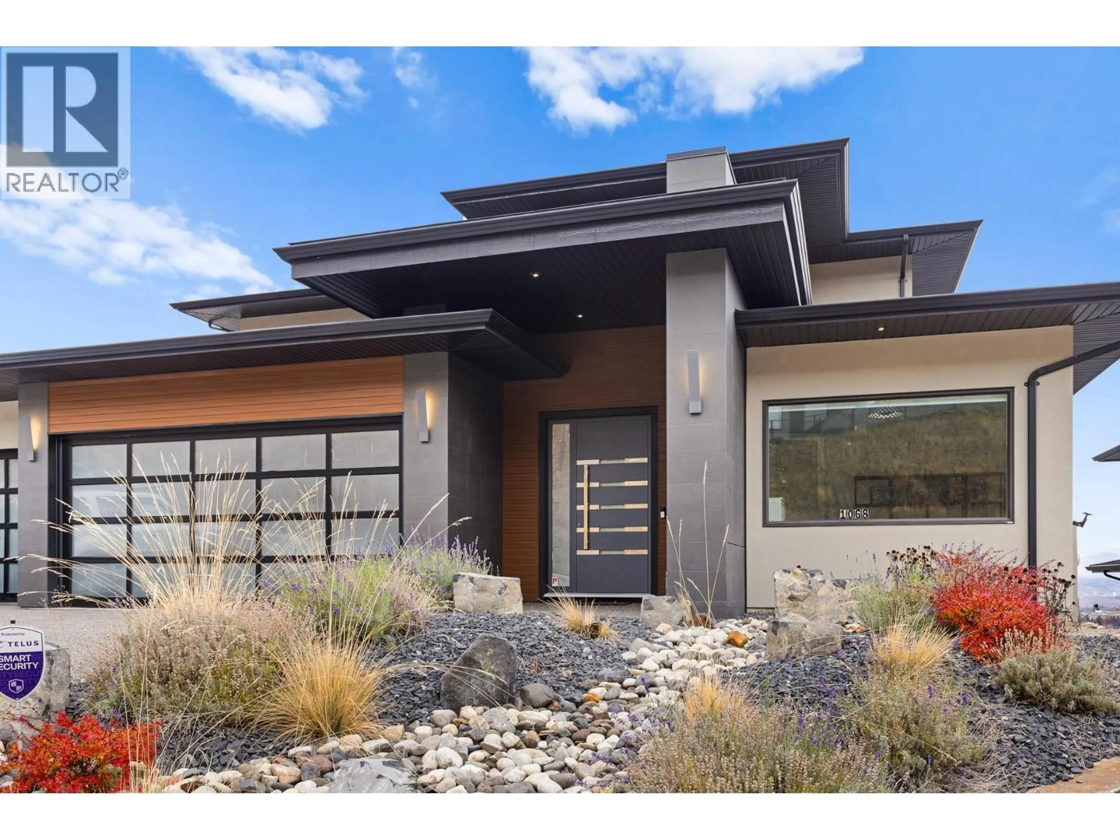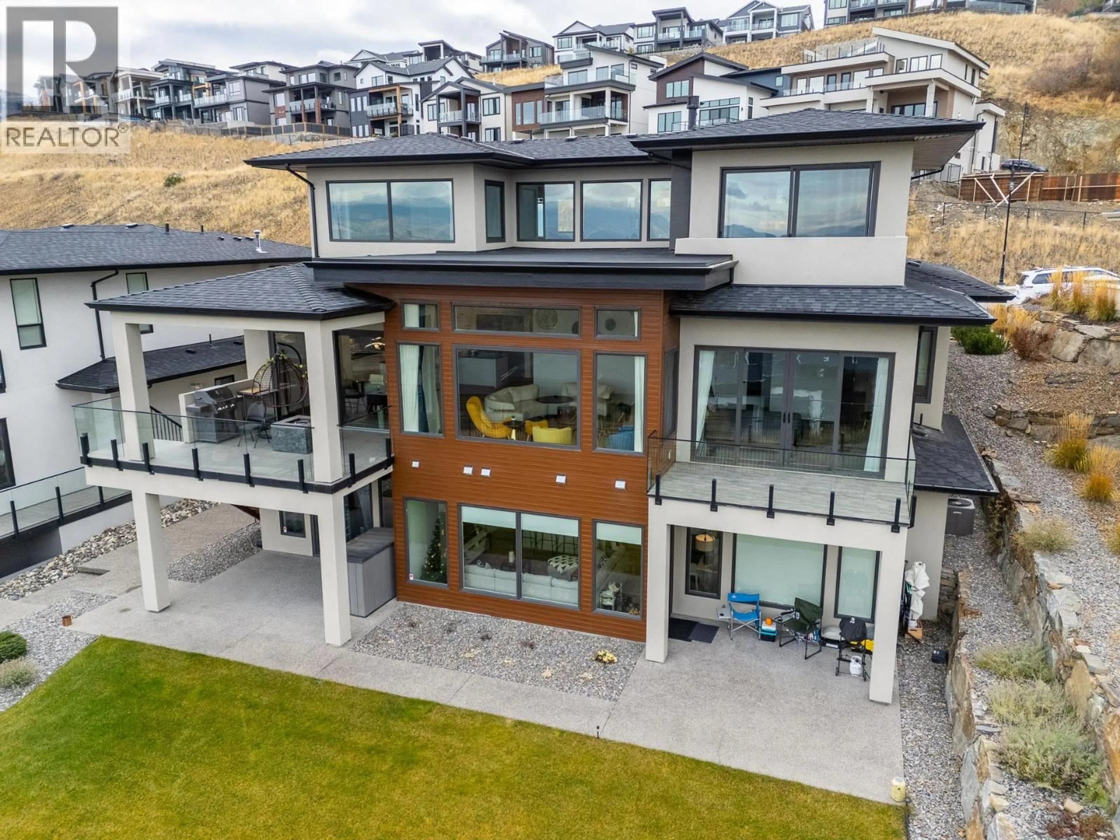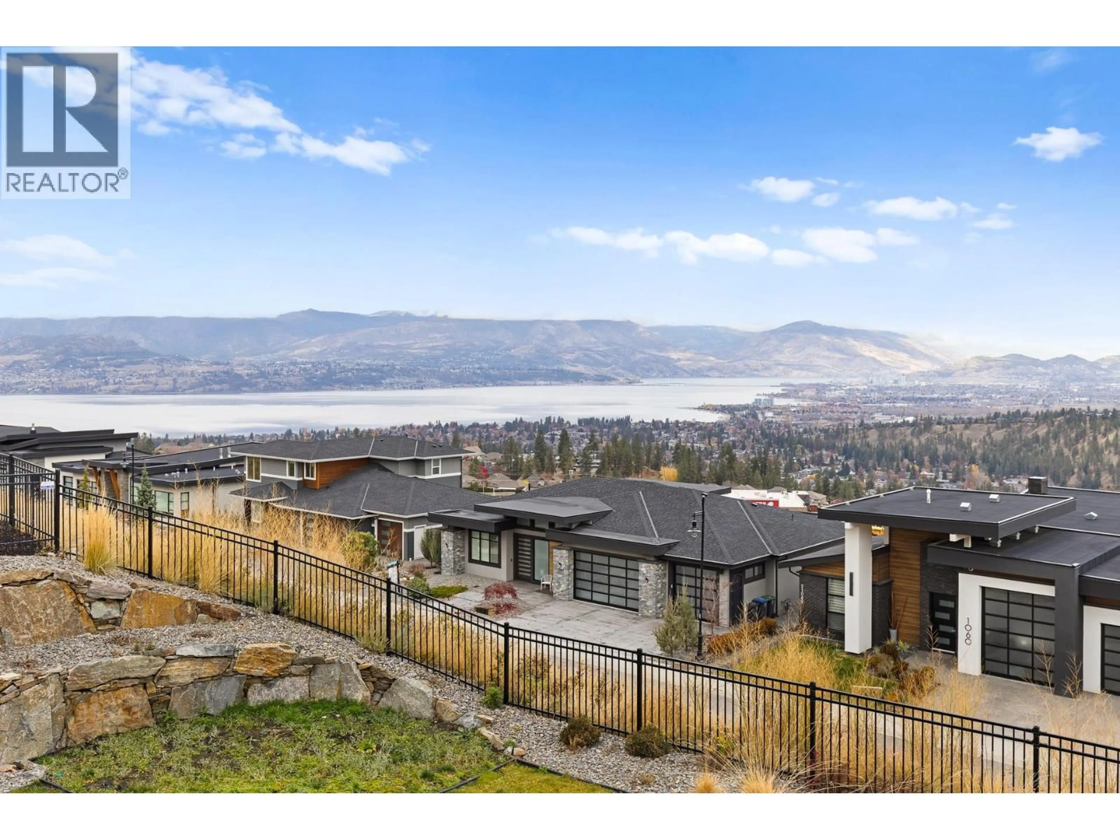1068 CLARANCE AVENUE, Kelowna, British Columbia V1W5M6
Contact us about this property
Highlights
Estimated valueThis is the price Wahi expects this property to sell for.
The calculation is powered by our Instant Home Value Estimate, which uses current market and property price trends to estimate your home’s value with a 90% accuracy rate.Not available
Price/Sqft$452/sqft
Monthly cost
Open Calculator
Description
Welcome to 1068 Clarance Ave, set in the highly desirable Upper Mission and perfectly positioned to capture uninterrupted lake views from Peachland to Kelowna. This like-new residence offers 6 bedrooms and 6 bathrooms, thoughtfully designed for luxury, comfort, and flexibility. You’re welcomed by a spacious foyer with heated flooring, setting the tone for the warm, upscale finishes found throughout the home. At the heart of the main level is the expansive open-concept kitchen, complemented by a butler’s pantry with a gas cooktop. The primary suite is a true sanctuary, featuring a private balcony with panoramic lake views, a walk-in closet with custom built-in cabinetry, and a spa-inspired ensuite complete with a clawfoot tub and heated floors for year-round comfort. Upstairs offers another master suite, extra bedroom, and play area. Step outside to a generous, pool-size yard, offering endless possibilities to create your dream outdoor oasis. Adding exceptional value is the self-contained 2-bedroom legal suite, perfect for generating rental income or comfortably hosting extended family. There are so many to list, roof top speakers, deck heated ceiling, basement wet bar, theatre, future wine cellar, and all of these is just walking distance to school, shops, trails and everyday amenities. (id:39198)
Property Details
Interior
Features
Basement Floor
Family room
12' x 21'11''Bedroom
10'6'' x 15'6''Den
9'4'' x 10'3''Recreation room
29'6'' x 22'Exterior
Parking
Garage spaces -
Garage type -
Total parking spaces 6
Property History
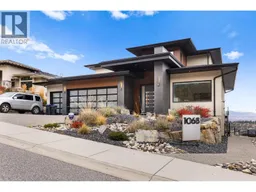 70
70
