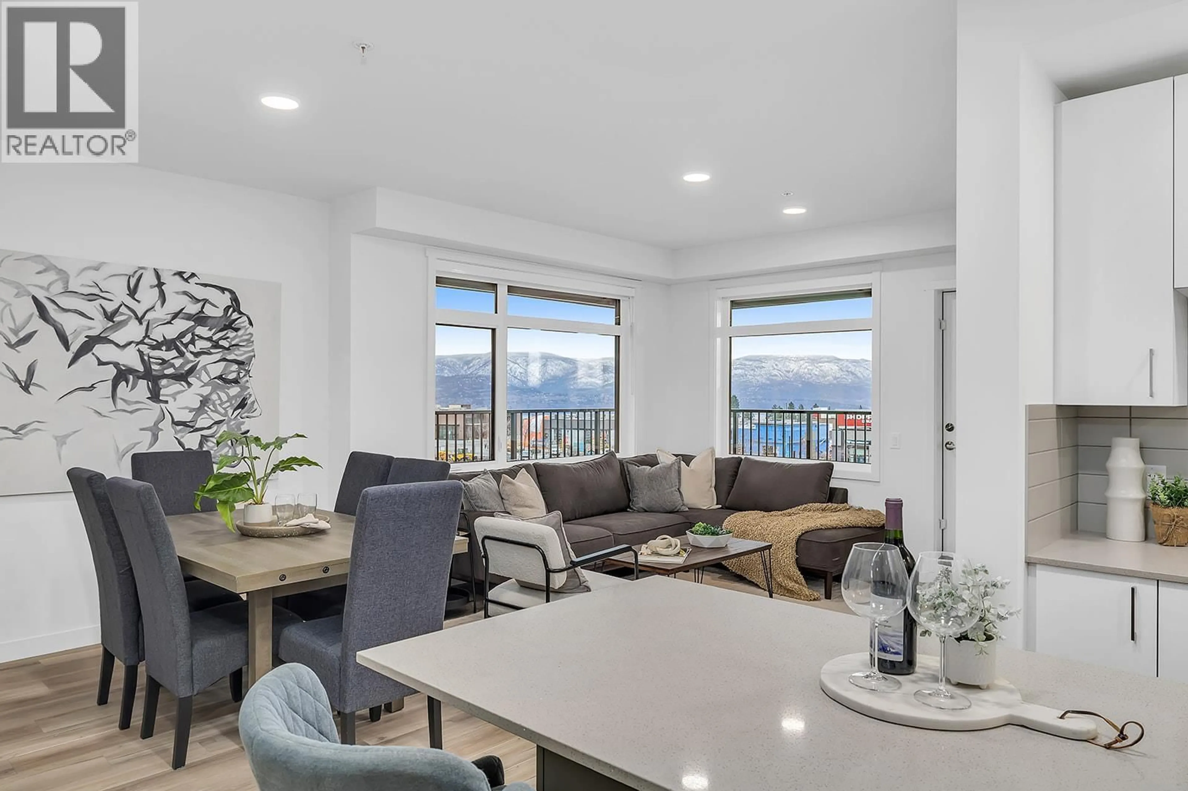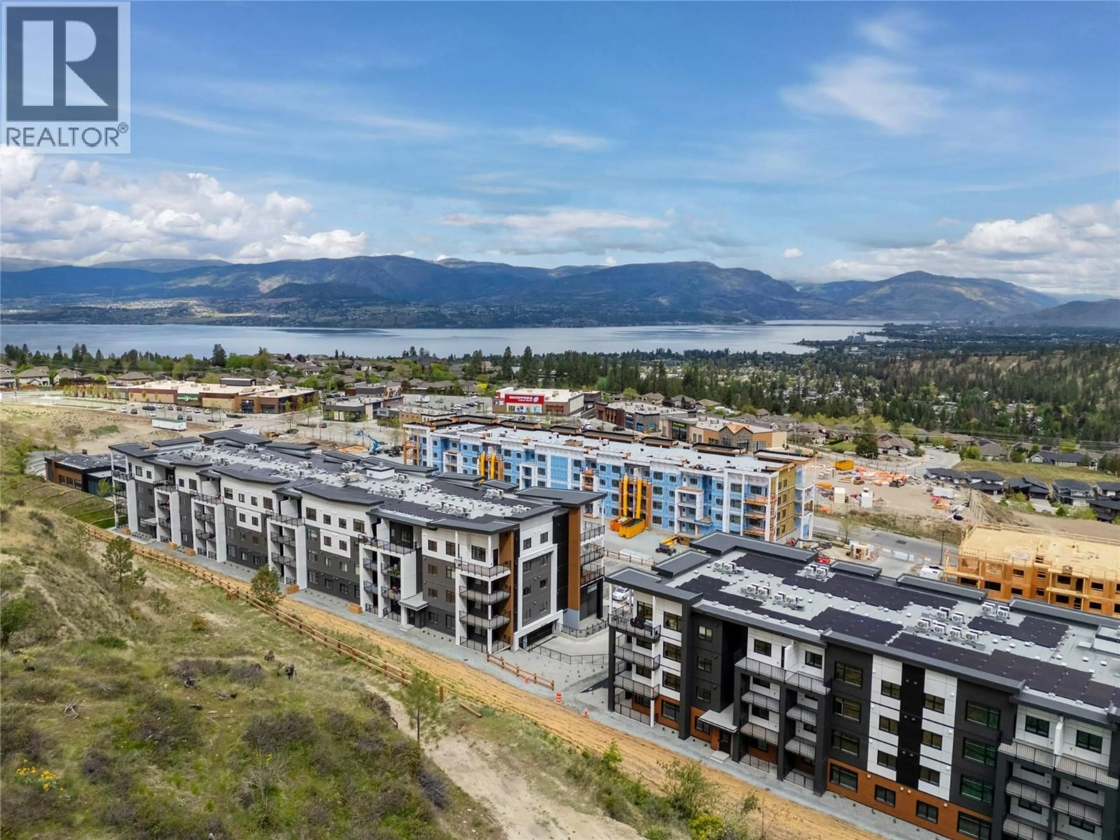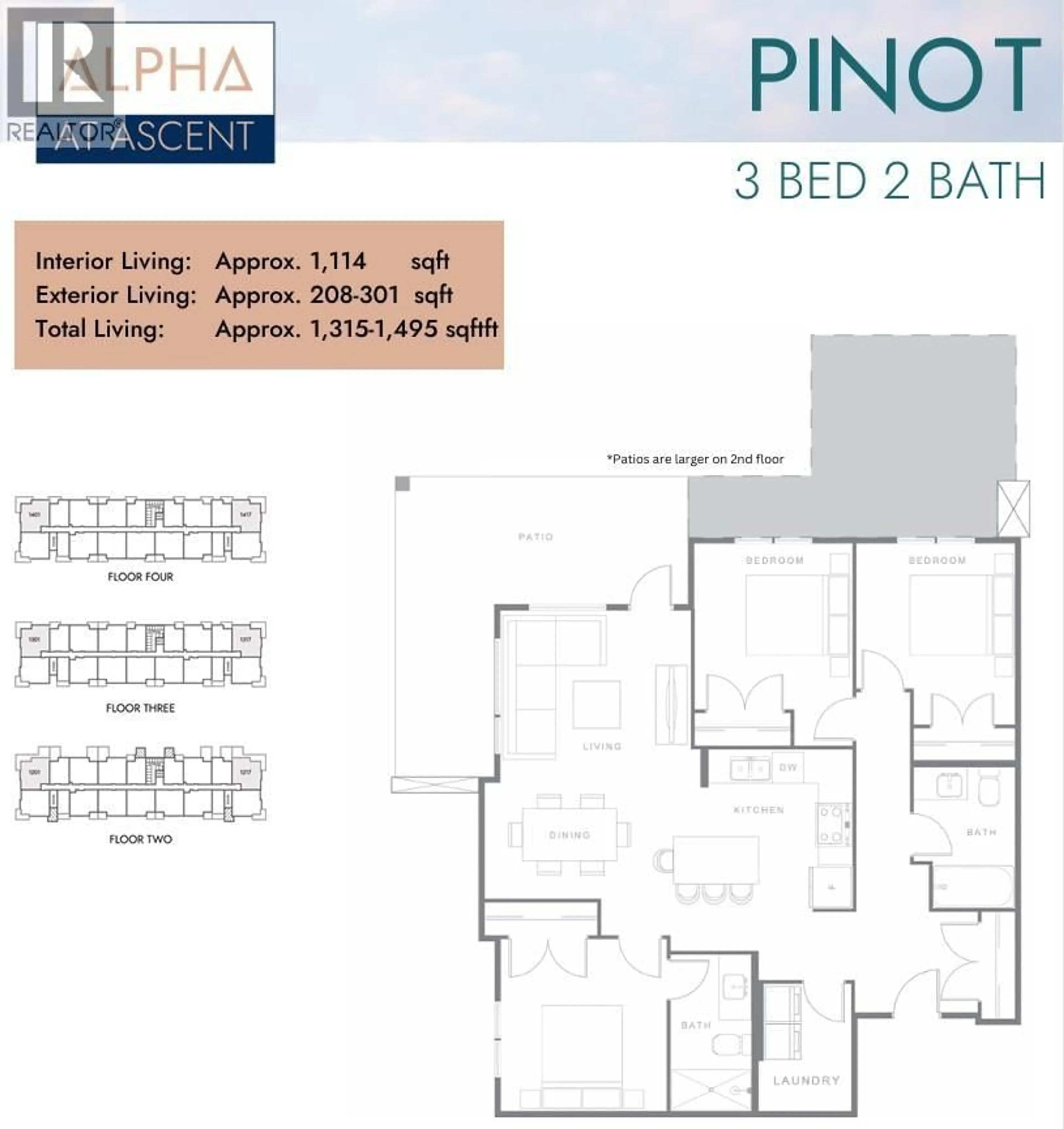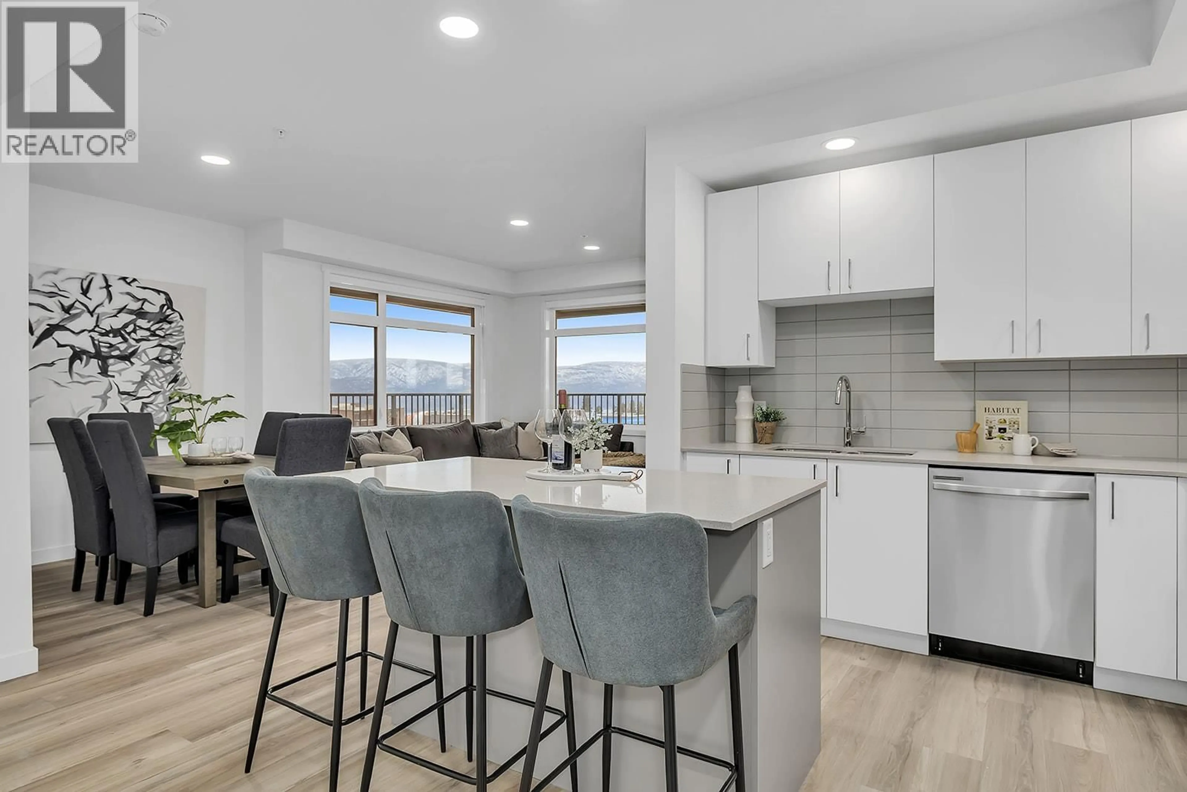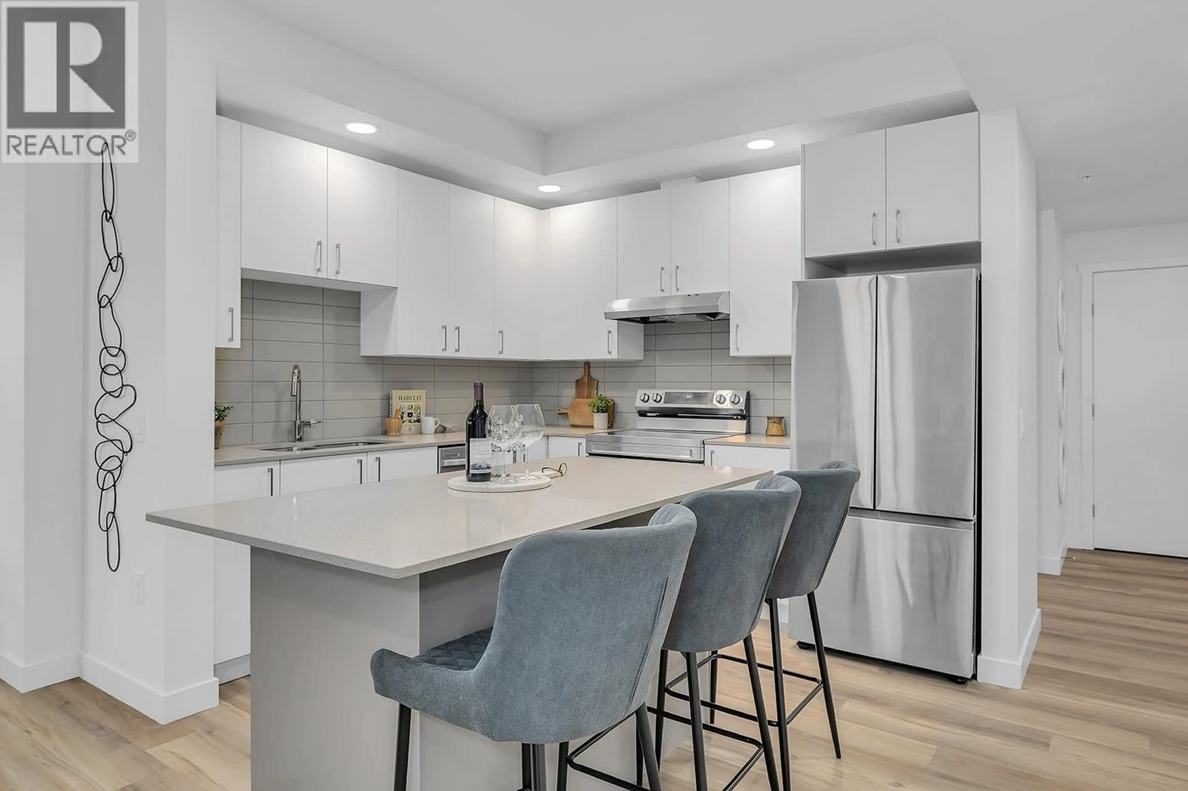317 - 1057 FROST ROAD, Kelowna, British Columbia V1W0G7
Contact us about this property
Highlights
Estimated valueThis is the price Wahi expects this property to sell for.
The calculation is powered by our Instant Home Value Estimate, which uses current market and property price trends to estimate your home’s value with a 90% accuracy rate.Not available
Price/Sqft$610/sqft
Monthly cost
Open Calculator
Description
**Price Protection For FIVE YEARS** Buy now and Highstreet will protect the value of your condo for FIVE YEARS! Plus save more with Ascent’s exclusive 3-year 2.99% mortgage rate. There’s ‘OWN’ly an Upside at Ascent - Kelowna’s Best Value New Condos. Jr. 1 Bed to 3-Bed Move-In Ready Condos available in Alpha & Bravo. Brand new, move-in ready spacious and bright corner 3-Bedroom, 2-Bathroom Condo with 1,114 sqft. The primary bedroom and ensuite are spacious, and the additional two bedrooms and second bathroom are tucked away down a hall for privacy. Kitchen with Quartz countertops, island with sitting and stainless steel appliances. Spacious balcony is perfect for relaxing or dining outdoors. Large laundry room doubles as extra storage. 2 Parking Included. Living at Ascent means access to the Ascent Community Building, featuring a gym, games area, kitchen, patio, & more. Located in sought-after Upper Mission, you’re just steps from Mission Village at The Ponds where you'll enjoy Save On Foods, Shopper's Drug Mart, a Starbucks and various other services and businesses. Buy new & Get More. Environmentally forward Carbon-Free Homes. Contemporary Design. GST For First Time Buyers* - Plus Ascent Exclusive: Avoid Upfront GST. Developer Will Wait On The Rebate So You Don’t Have To. *Condos Eligible for Property Transfer Tax Exemption*. *Conditions Apply. SALES CENTRE OPEN Fri-Sun 12-3pm. Photos and virtual tour are of a similar home, features may vary. (id:39198)
Property Details
Interior
Features
Main level Floor
Laundry room
7'11'' x 6'8''Full bathroom
9' x 6'8''Bedroom
12'1'' x 10'Bedroom
10' x 11'5''Exterior
Parking
Garage spaces -
Garage type -
Total parking spaces 2
Condo Details
Amenities
Recreation Centre, Party Room, Clubhouse
Inclusions
Property History
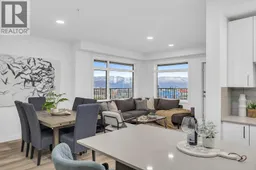 43
43
