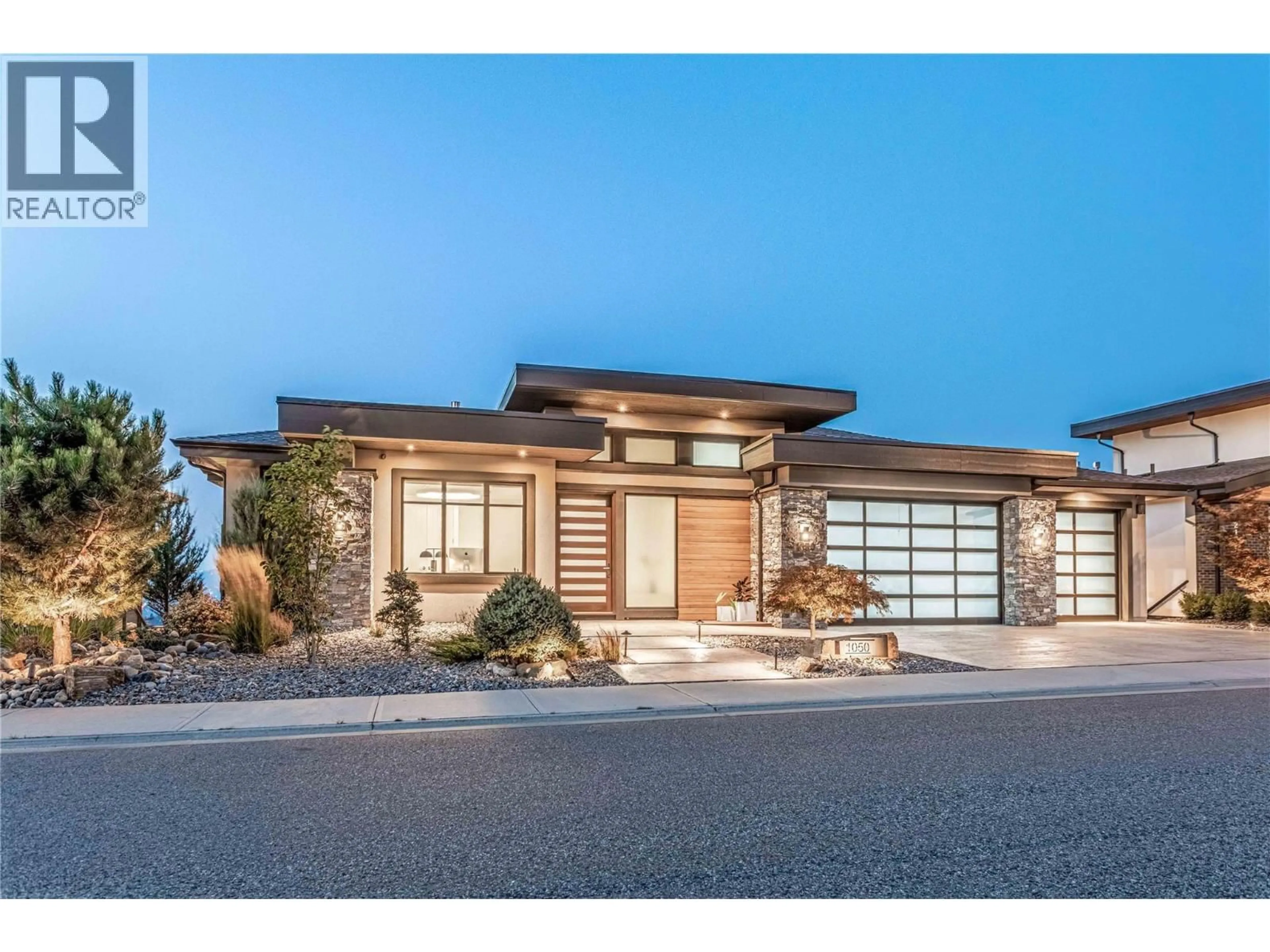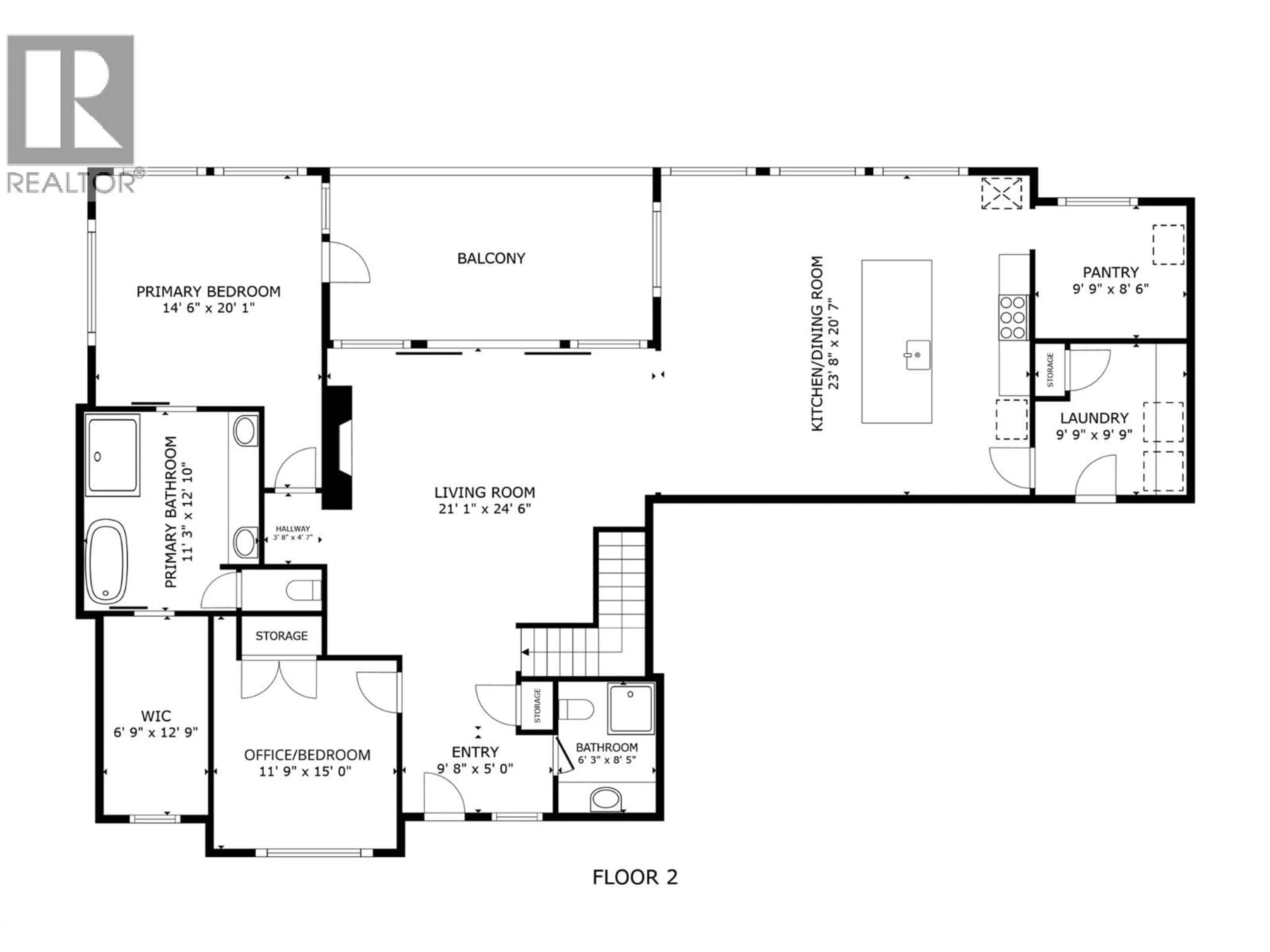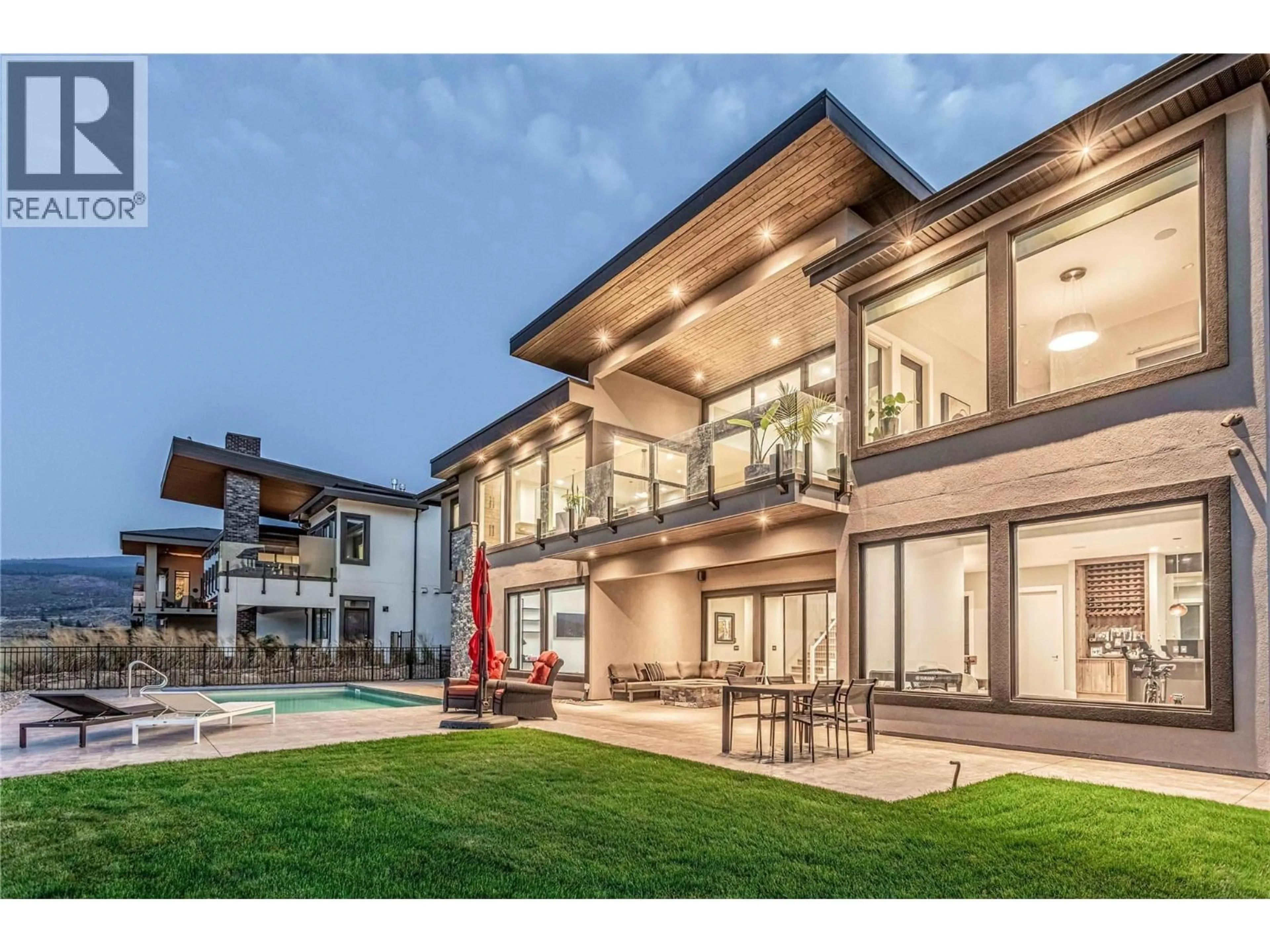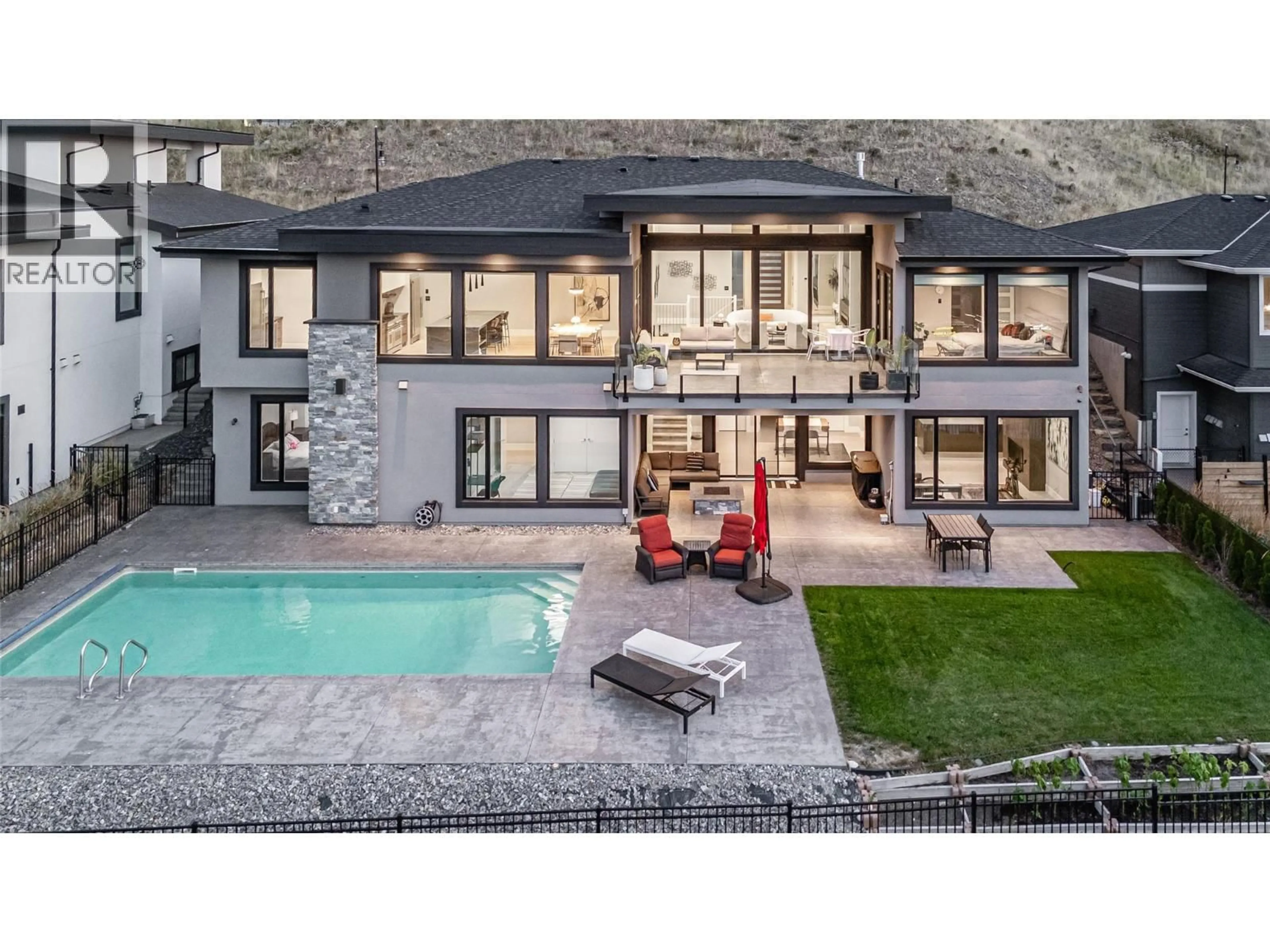1050 LEDGEVIEW COURT, Kelowna, British Columbia V1W5M6
Contact us about this property
Highlights
Estimated valueThis is the price Wahi expects this property to sell for.
The calculation is powered by our Instant Home Value Estimate, which uses current market and property price trends to estimate your home’s value with a 90% accuracy rate.Not available
Price/Sqft$599/sqft
Monthly cost
Open Calculator
Description
Welcome to this stunning Modern Mountainside walk out rancher that perfectly blends luxury and comfort. Perched above the valley and lake, the home captures breathtaking views through oversized windows and doors, filling every space with natural light. As you walk through the front door you are immediately drawn to the expansive view with 13 foot ceilings and the over sized covered front balcony, perfect for taking in the entire Lake and Valley Views. The chef’s kitchen boasts top-of-the-line appliances, while soaring ceilings create an airy elegance throughout the main level. The primary suite is a private retreat with a full spa-like ensuite, complete with a soaker tub, steam shower, and direct access to the deck. The lower level has 10 foot ceilings and is designed for entertaining with three large bedrooms, one which is also set up as a theatre room, two full baths (including pool access), wet bar, fireplace, Built In Sound System through out the home and a spacious games and living area. Expansive covered outdoor spaces and a 16x32 ft saltwater pool with auto-cover invite year-round enjoyment. Pre-wired for Hot tub. A 3-bay garage adds functionality, while the location offers unmatched convenience close to schools, trails, and shopping. This home is a rare opportunity to experience elevated living with comfort, privacy, and endless views. Measurements are approximate. (id:39198)
Property Details
Interior
Features
Basement Floor
Utility room
12'6'' x 10'4''3pc Bathroom
15'7'' x 9'11''Bedroom
16'0'' x 13'1''3pc Bathroom
12'7'' x 5'7''Exterior
Features
Parking
Garage spaces -
Garage type -
Total parking spaces 3
Property History
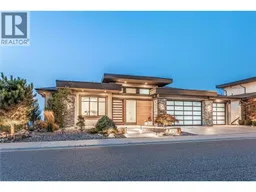 66
66
