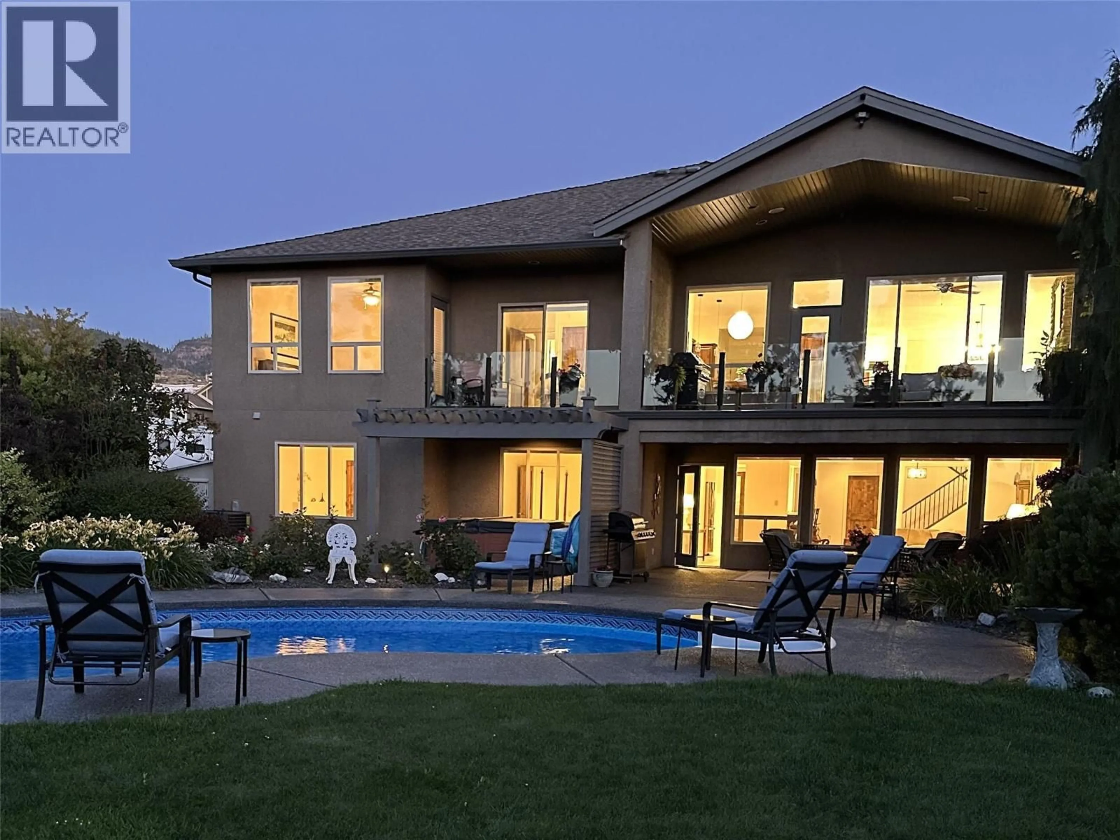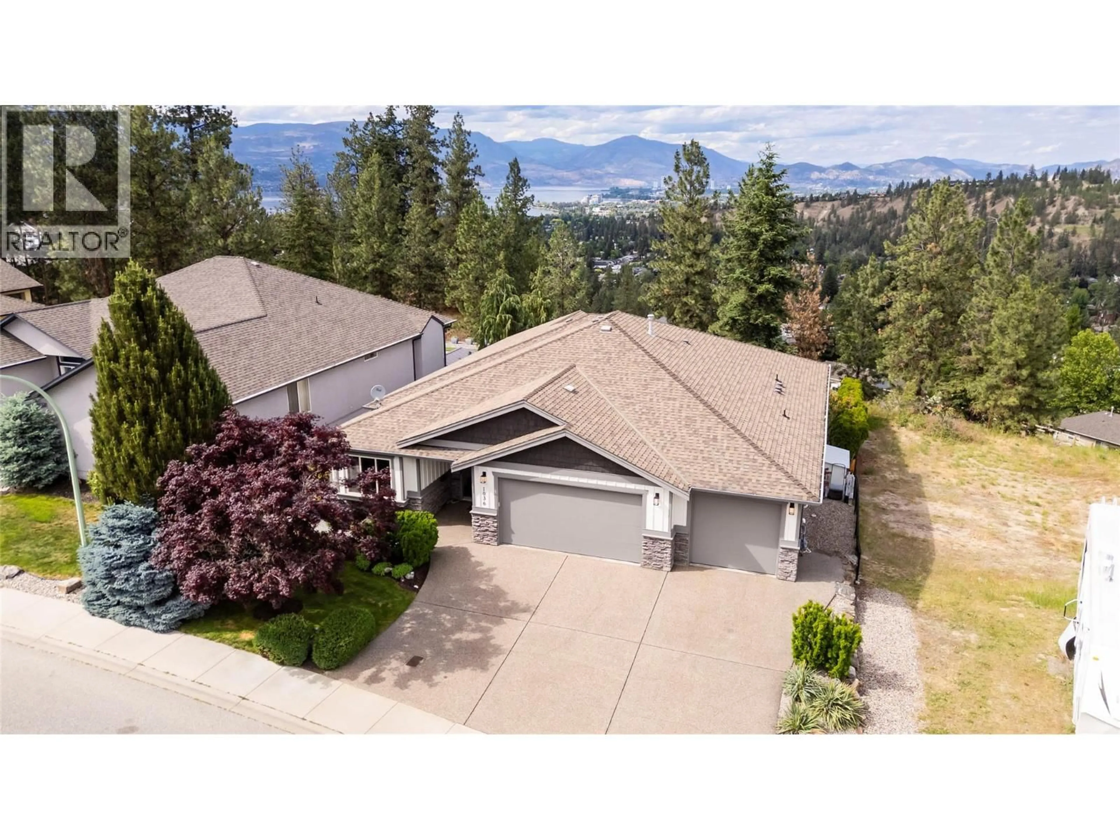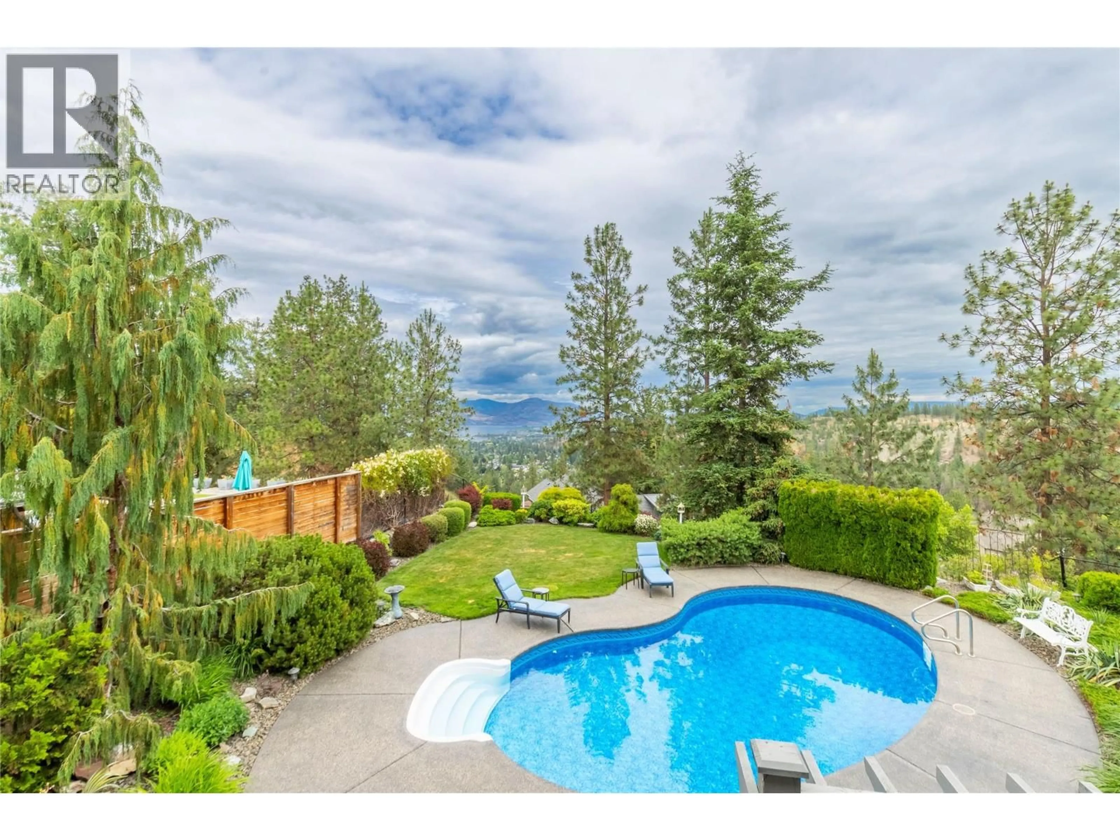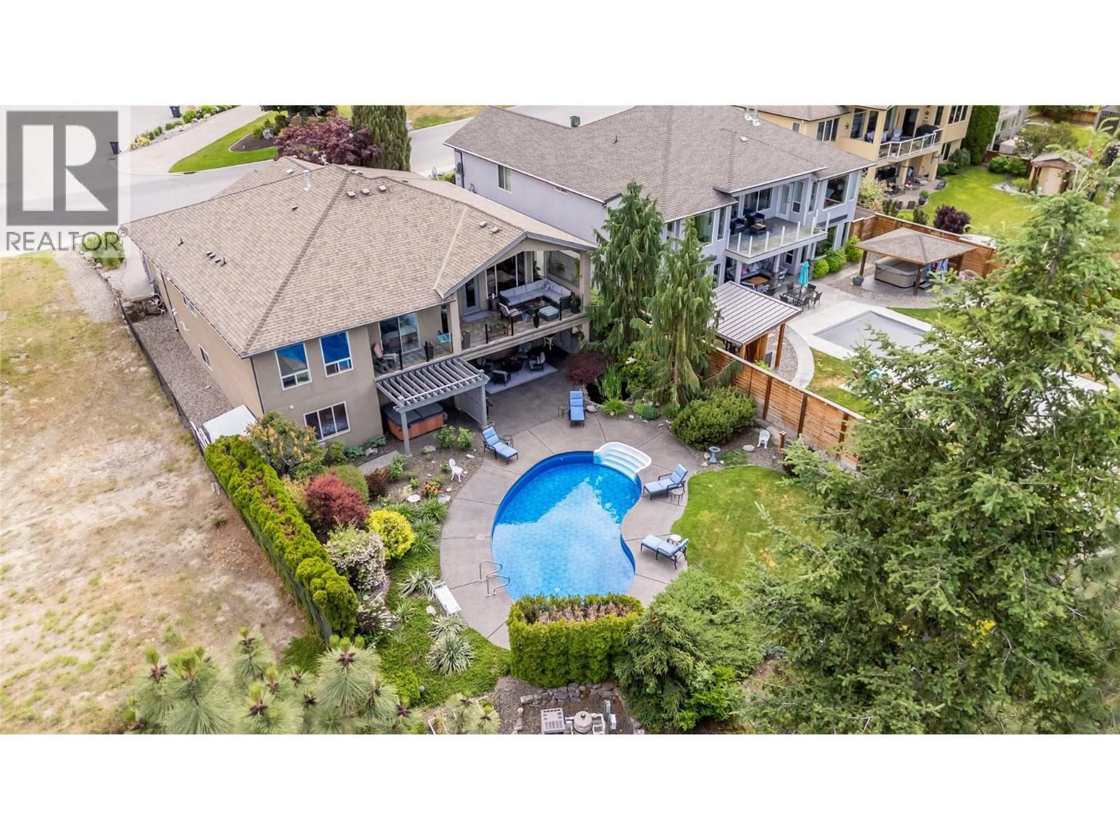1036 ARBOR VIEW DRIVE, Kelowna, British Columbia V1W5A1
Contact us about this property
Highlights
Estimated valueThis is the price Wahi expects this property to sell for.
The calculation is powered by our Instant Home Value Estimate, which uses current market and property price trends to estimate your home’s value with a 90% accuracy rate.Not available
Price/Sqft$444/sqft
Monthly cost
Open Calculator
Description
A hidden standout that photos alone can’t do justice. This home pairs incredible lake views with exceptional privacy, design, and build quality that’s rarely seen today. Step into the backyard and find a full resort-style escape: pool, hot tub, koi pond, lawns, and curated perennial gardens that bloom in all seasons. Mature trees provide total seclusion while framing Okanagan Lake views from both levels. Inside, no corners were cut, black walnut floors (just refinished), new quartz counters, custom wood cabinetry, solid wood doors, in-floor heating in the spa-like ensuite, and a full Sonos sound system throughout. The kitchen and great room flow beautifully for entertaining, and five bedrooms, including four with lake views, plus an office give plenty of flexibility. An extra ~700 sqft of bonus space awaits your plans: gym, theatre, wine cellar, storage, suite. The oversized triple garage fits your boat, while on-demand hot water, HE furnace and A/C ensure year-round comfort. This home easily outclasses others in the surrounding Upper Mission; more square footage, higher-end finishings, a larger lot, pool, and lake views from multiple rooms. Located just minutes from the new Ponds shopping hub, you get everyday convenience without losing the peaceful retreat feel. Impeccably built, quietly luxurious, and truly move-in ready. Pride of ownership is evident throughout. See it in person, it’s the only way to understand the value. (id:39198)
Property Details
Interior
Features
Lower level Floor
Storage
32'6'' x 25'9''Family room
24'1'' x 30'2''Bedroom
13'5'' x 10'9''Office
9'2'' x 11'6''Exterior
Features
Parking
Garage spaces -
Garage type -
Total parking spaces 6
Property History
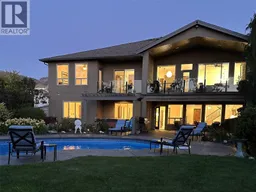 49
49
