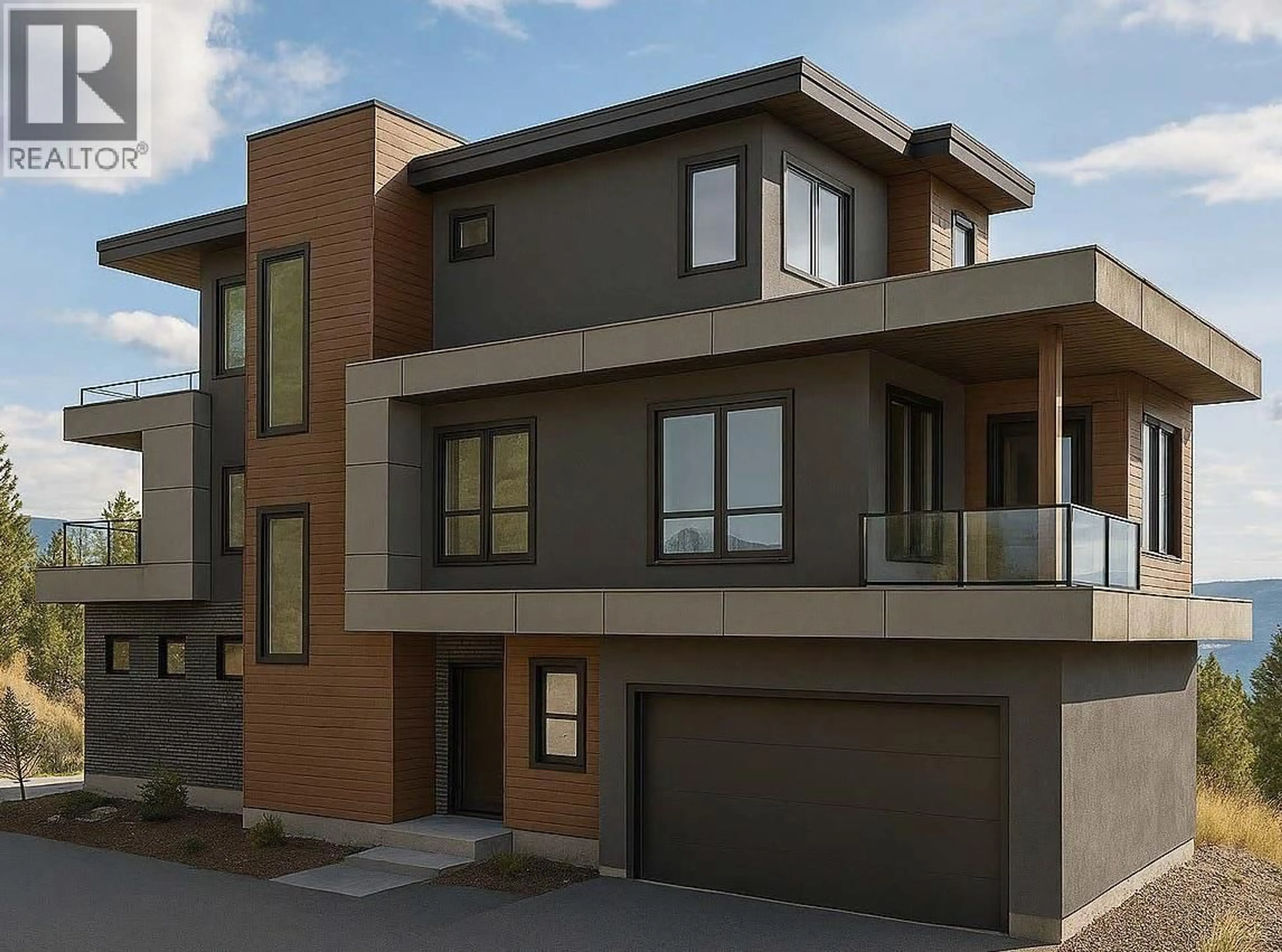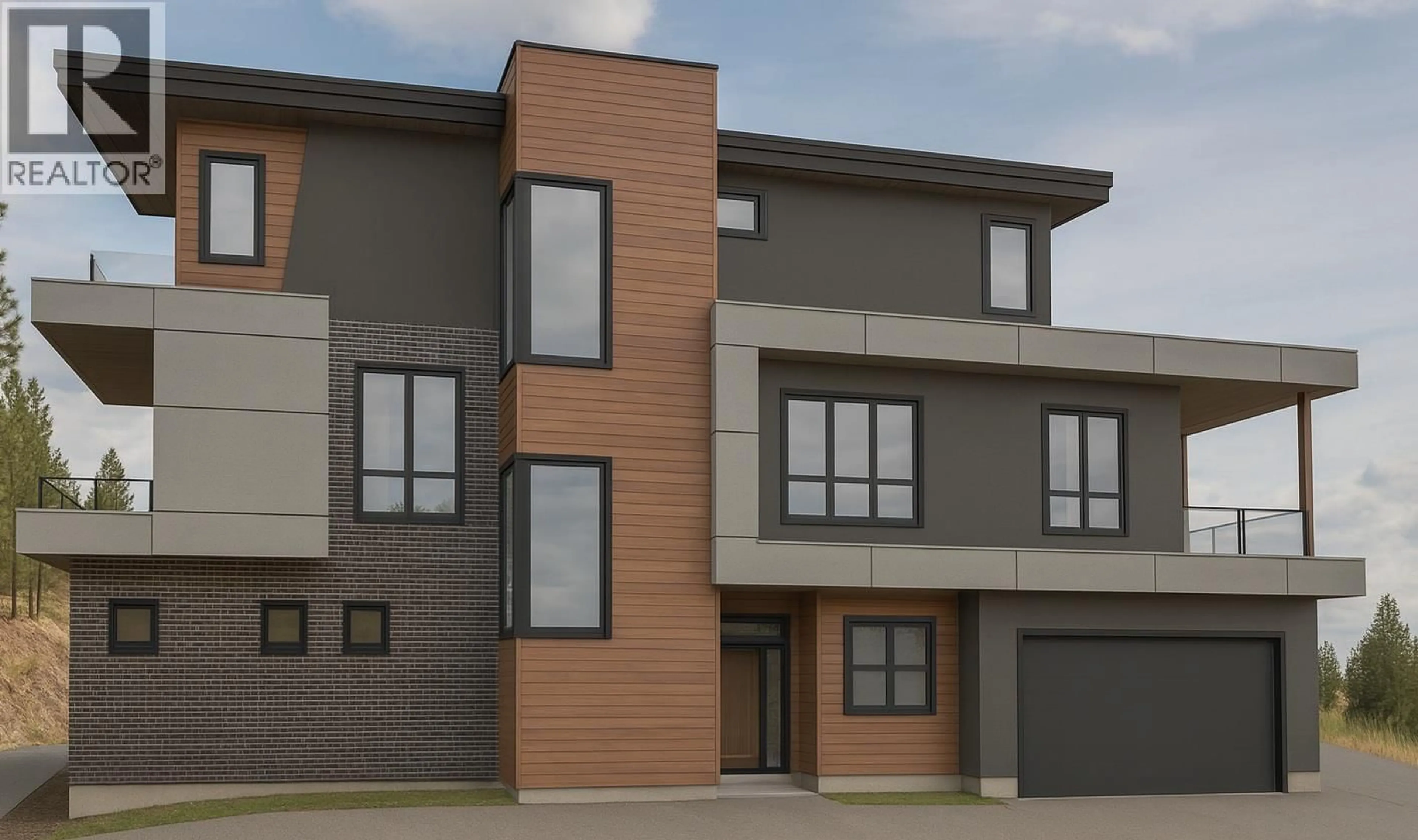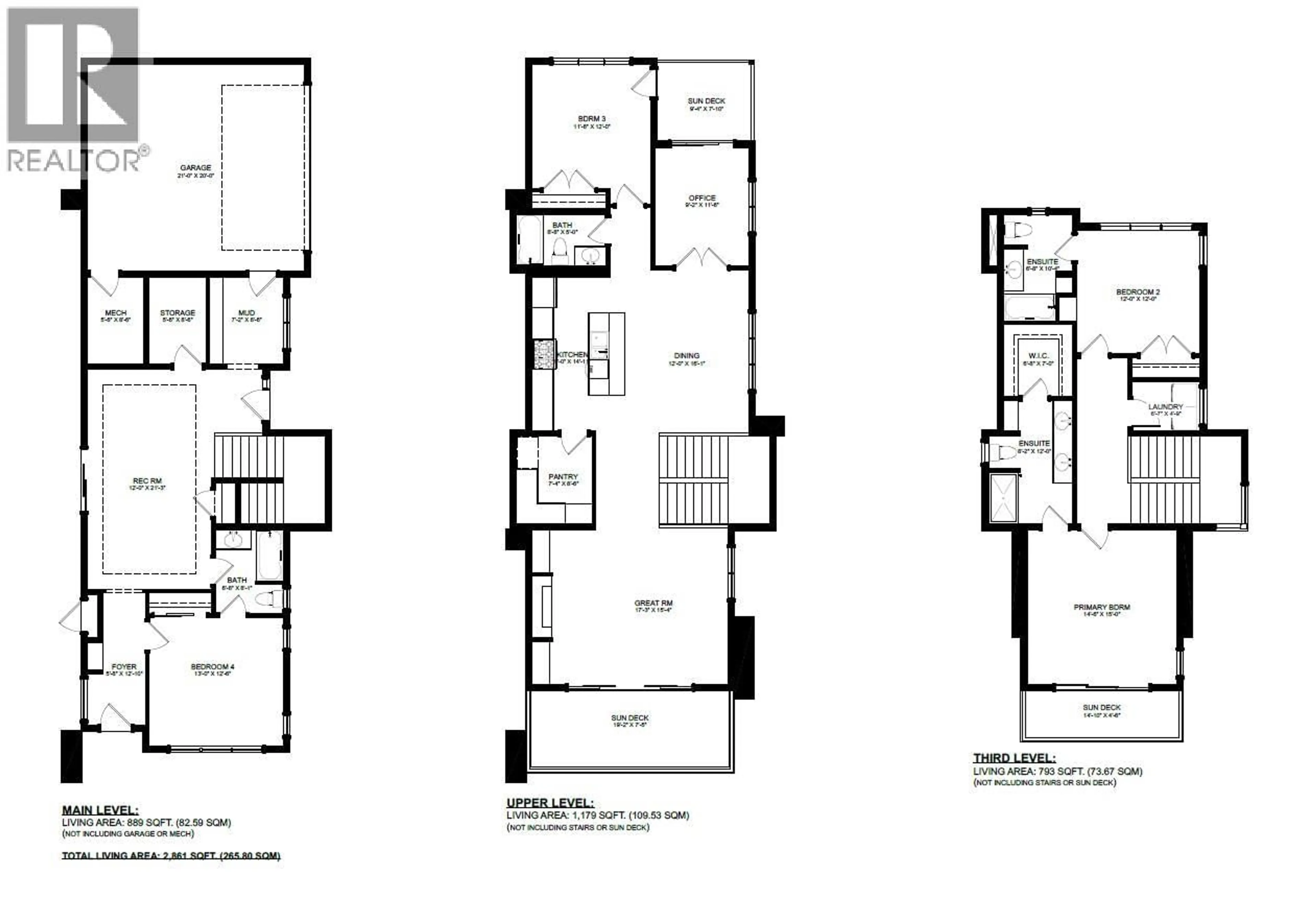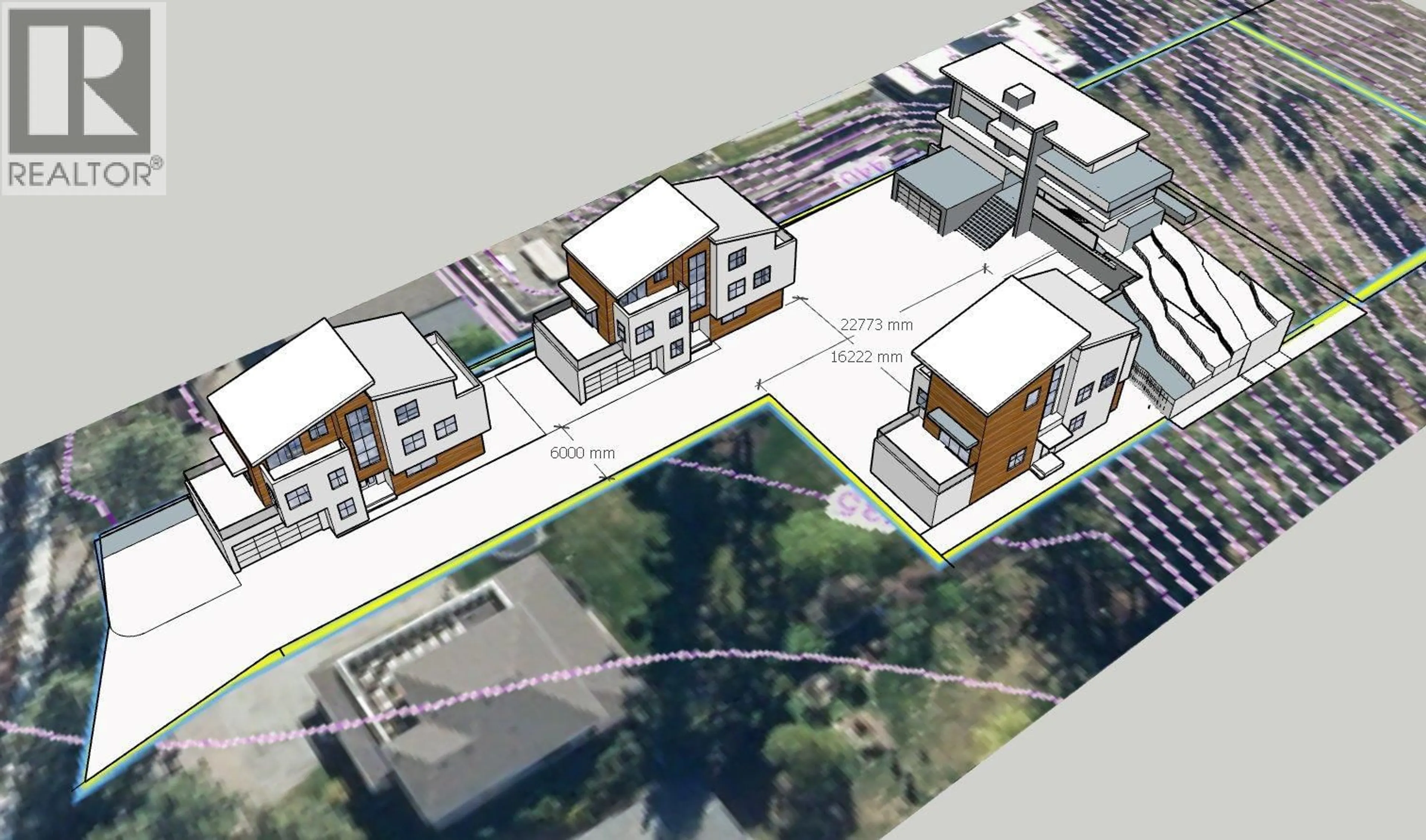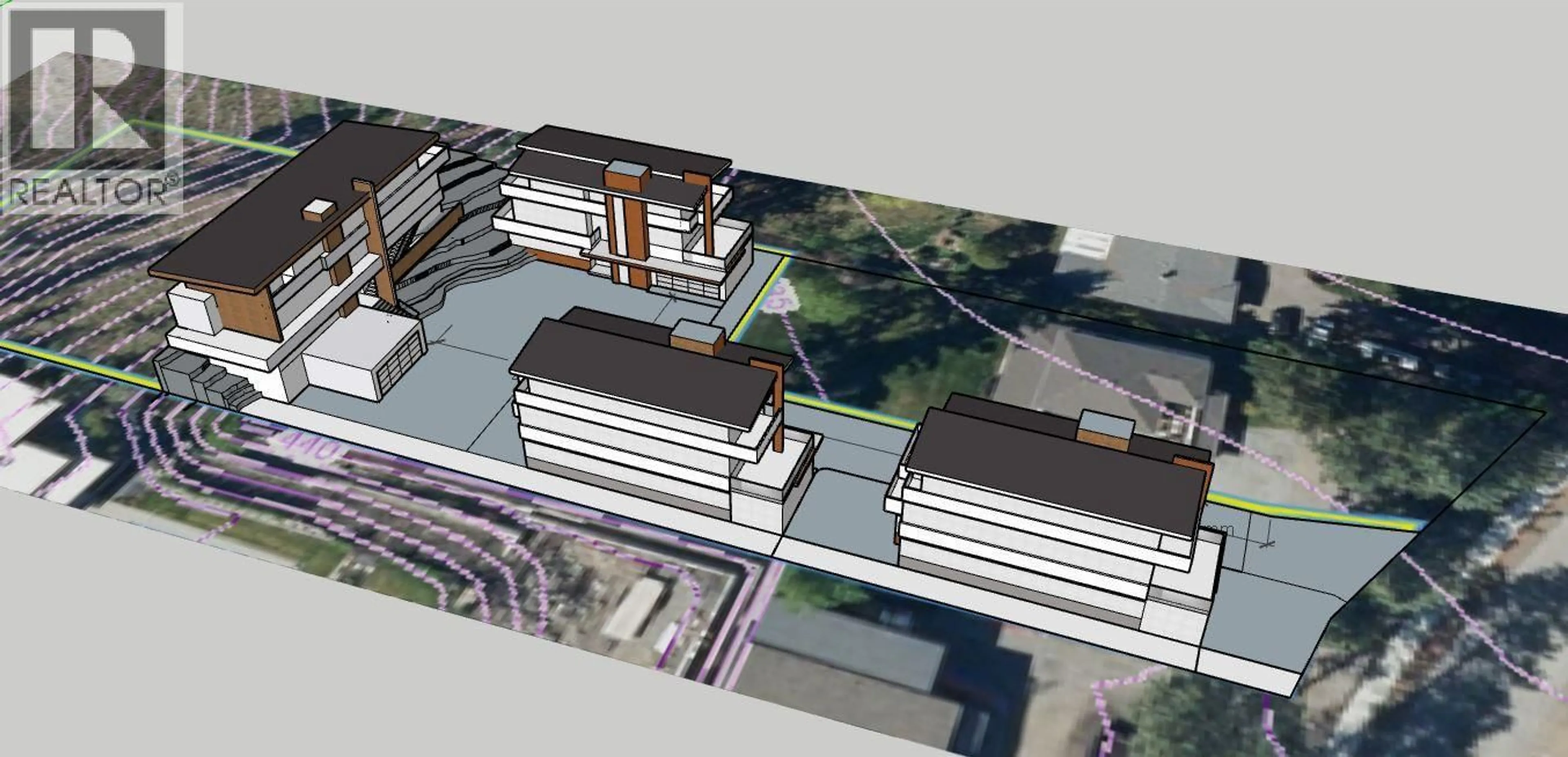1 - 757 BARNABY ROAD, Kelowna, British Columbia V1W4N9
Contact us about this property
Highlights
Estimated valueThis is the price Wahi expects this property to sell for.
The calculation is powered by our Instant Home Value Estimate, which uses current market and property price trends to estimate your home’s value with a 90% accuracy rate.Not available
Price/Sqft$429/sqft
Monthly cost
Open Calculator
Description
Welcome to Barnaby Heights, a community of 4 single-family homes, designed for those who appreciate sophistication, comfort, and convenience. This exceptional three-level home offers a harmonious blend of contemporary design and functional luxury. On the entry level, discover spacious double garage, versatile recreation room—perfect as an office, home theater, or gym—a welcoming guest bedroom with full bathroom, mud room & ample storage. Ascend to the main floor and experience true open-concept living. A seamless flow connects the living, dining, and kitchen areas, anchored by a grand island & walk-in pantry. Vaulted ceilings & cozy fireplace elevate the ambiance, while expansive sliding doors open onto a covered sun deck. Two additional bedrooms share full bathroom & enjoy access to a second private patio. The upper floor is your private retreat, featuring serene primary suite complete with luxurious 4-piece en-suite, generous walk-in closet & private balcony. An additional bedroom with its own full en-suite provides comfort & privacy for family or guests. Enjoy an extra parking stall and low-maintenance living. Situated just minutes from top-rated schools, sandy beaches, world-class wineries, new Mission Village at the Ponds. With only four residences available, Barnaby Heights is an exclusive opportunity to own a slice of Kelowna luxury living. Renderings are artist’s conceptions only. Final product may vary and is subject to change without notice. (id:39198)
Property Details
Interior
Features
Main level Floor
Other
8'6'' x 5'6''Foyer
4'0'' x 2'0''Storage
5'11'' x 7'0''Recreation room
14'6'' x 19'0''Exterior
Parking
Garage spaces -
Garage type -
Total parking spaces 3
Property History
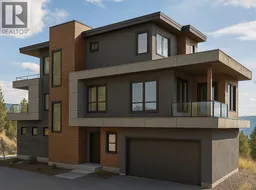 33
33
