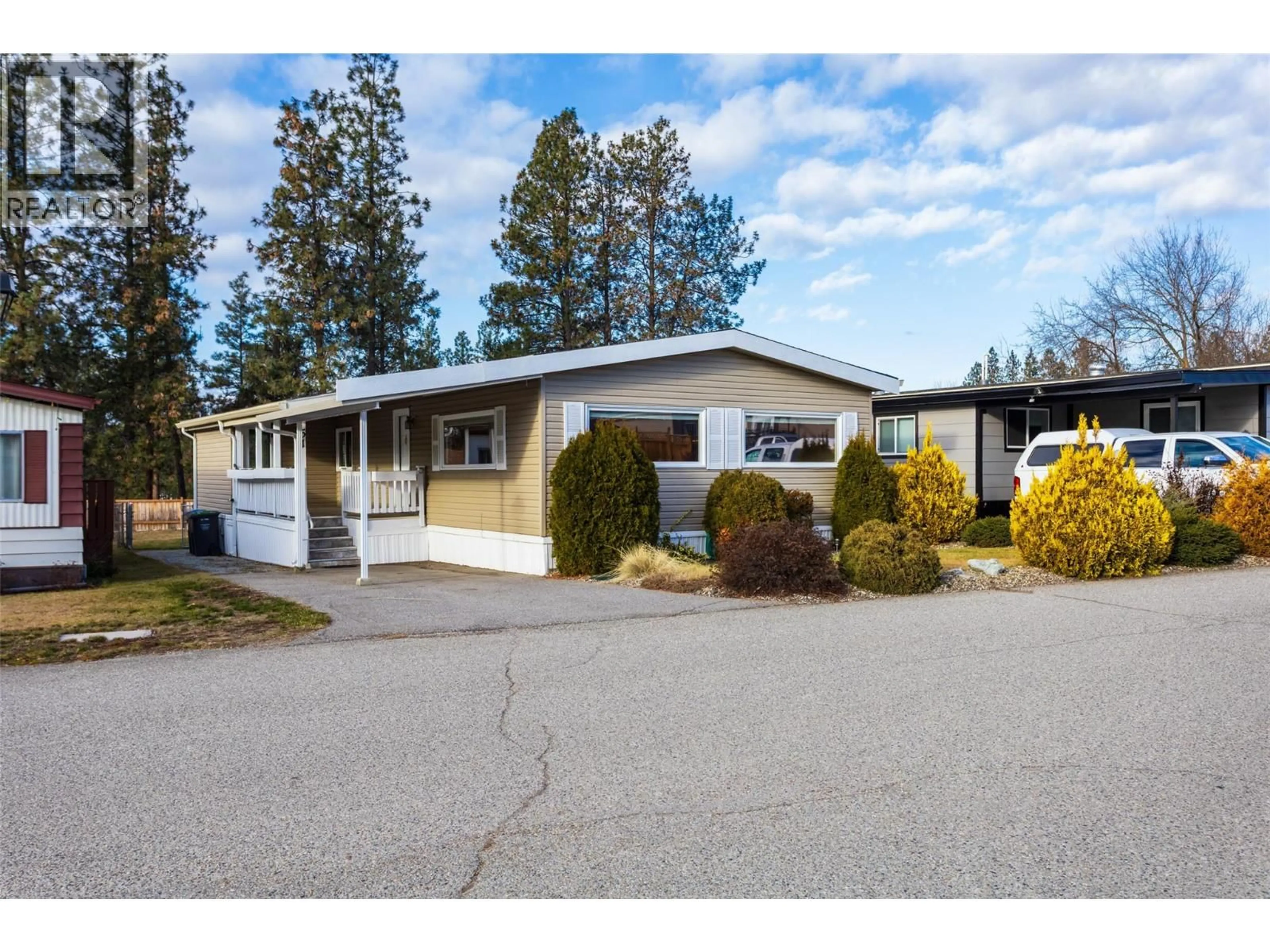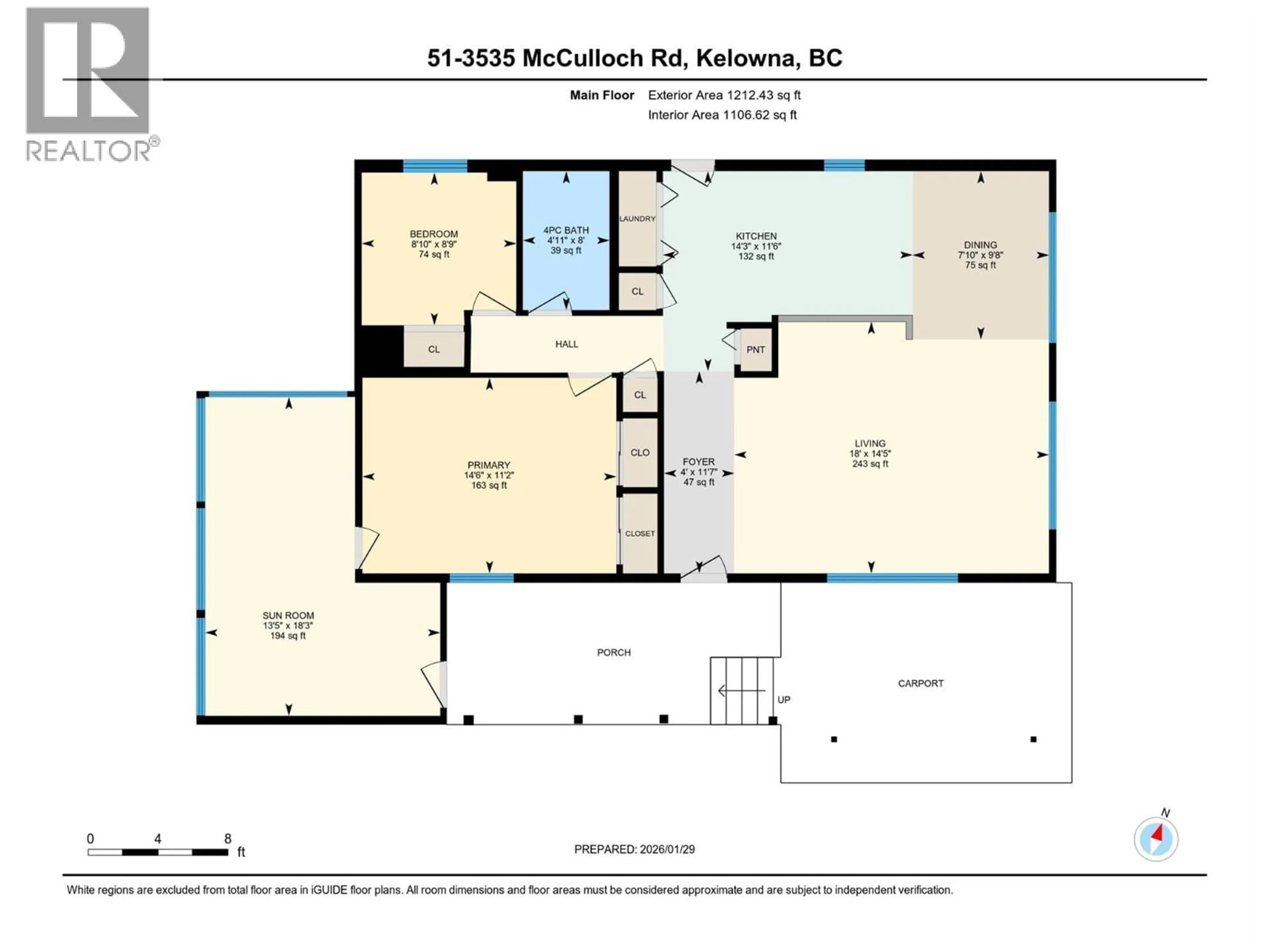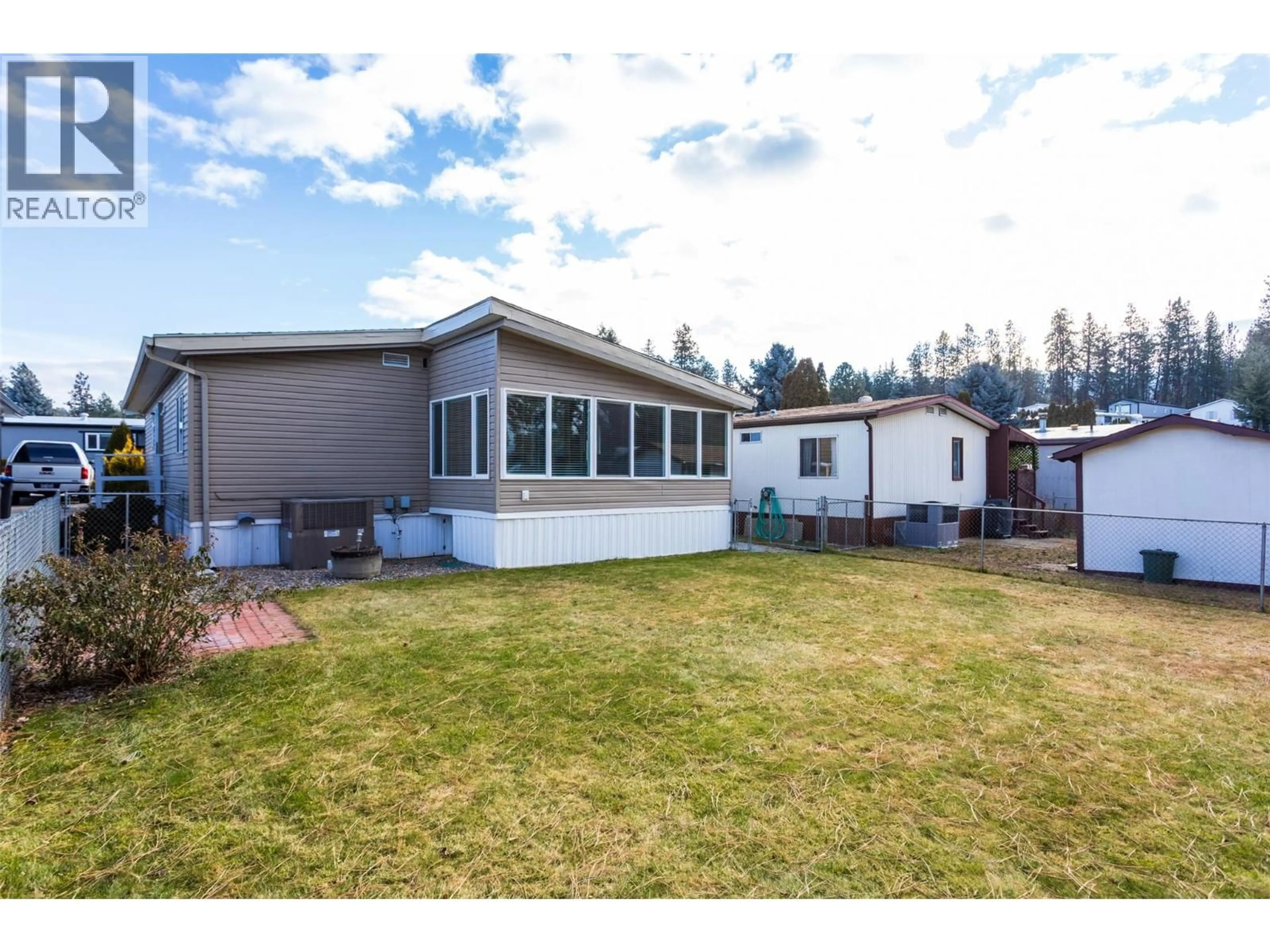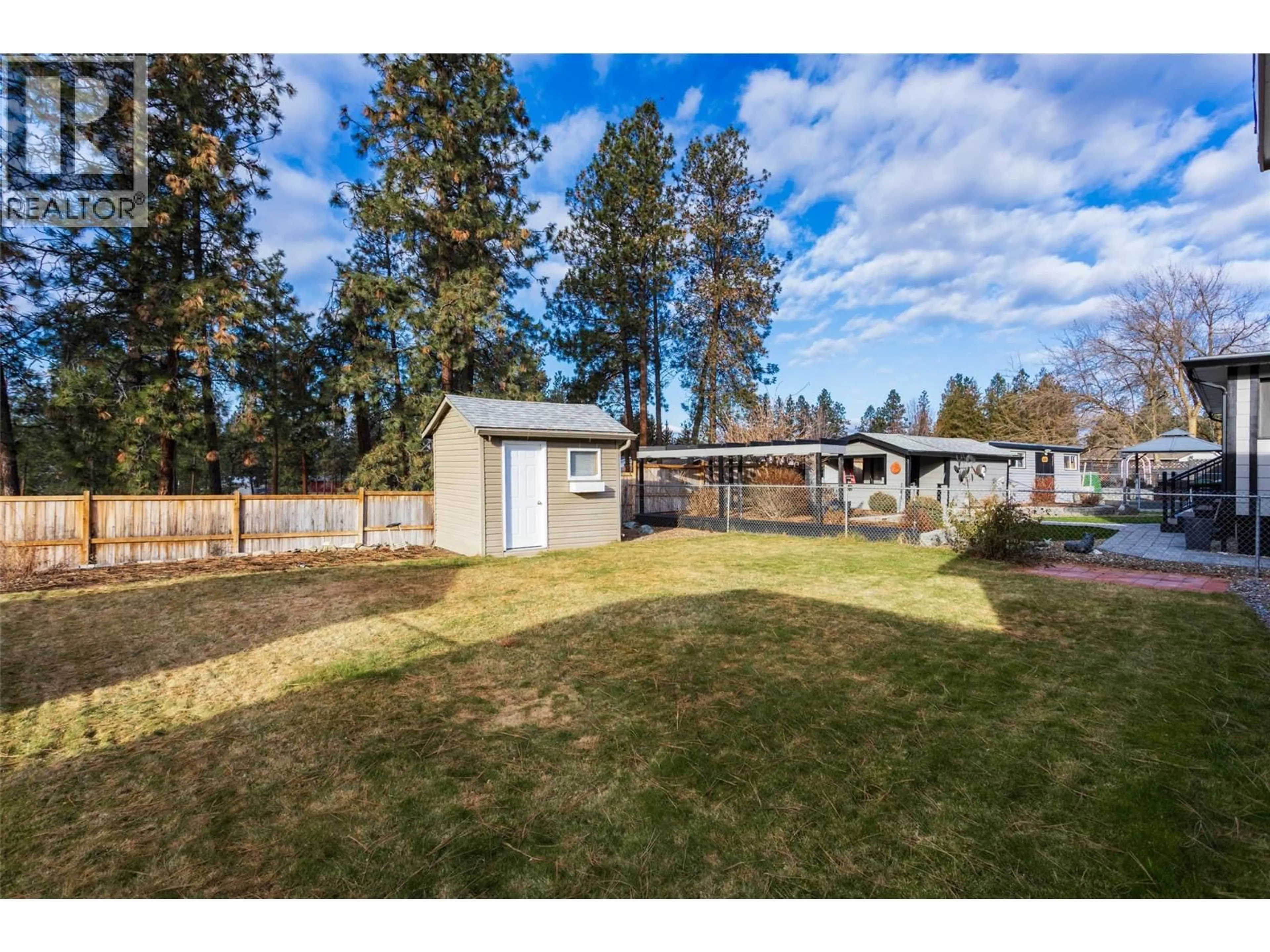51 - 3535 MCCULLOCH ROAD, Kelowna, British Columbia V1W4R8
Contact us about this property
Highlights
Estimated valueThis is the price Wahi expects this property to sell for.
The calculation is powered by our Instant Home Value Estimate, which uses current market and property price trends to estimate your home’s value with a 90% accuracy rate.Not available
Price/Sqft$221/sqft
Monthly cost
Open Calculator
Description
Discover the best-kept secret in South East Kelowna. Tucked away in the quiet, adult-oriented community of Lake City Estates, this home offers a rare blend of ""country living"" tranquility with city convenience just minutes away. Why this home is special: Unrivaled Privacy: Say goodbye to staring at your neighbor's siding. Your front view opens to a sprawling field, while your backyard offers peaceful views of grazing horses. Sun-Soaked Living: Step inside to vaulted ceilings and an open-concept layout flooded with natural light. The ""Bonus"" Room: A large, heated sunroom awaits—perfect as your new home office, art studio, gym, or simply a sanctuary to sip your morning coffee. Peace of Mind Included: Leave the renovation stress behind. This home has been meticulously updated (2012–2020) with a new roof, windows, furnace/AC, siding, and carport. Outside, enjoy a fully fenced yard with a garden area and a powered shed for your projects. Located minutes from golf, coffee shops, and essential amenities. This is the ""relax"" lifestyle you’ve been waiting for. Call today to schedule your private tour. (id:39198)
Property Details
Interior
Features
Main level Floor
Sunroom
13'5'' x 18'3''Bedroom
8'10'' x 8'9''Primary Bedroom
11'2'' x 14'6''4pc Bathroom
5'0'' x 8'0''Exterior
Parking
Garage spaces -
Garage type -
Total parking spaces 2
Condo Details
Inclusions
Property History
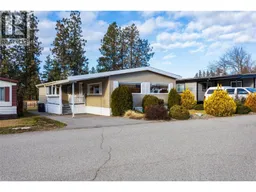 18
18
