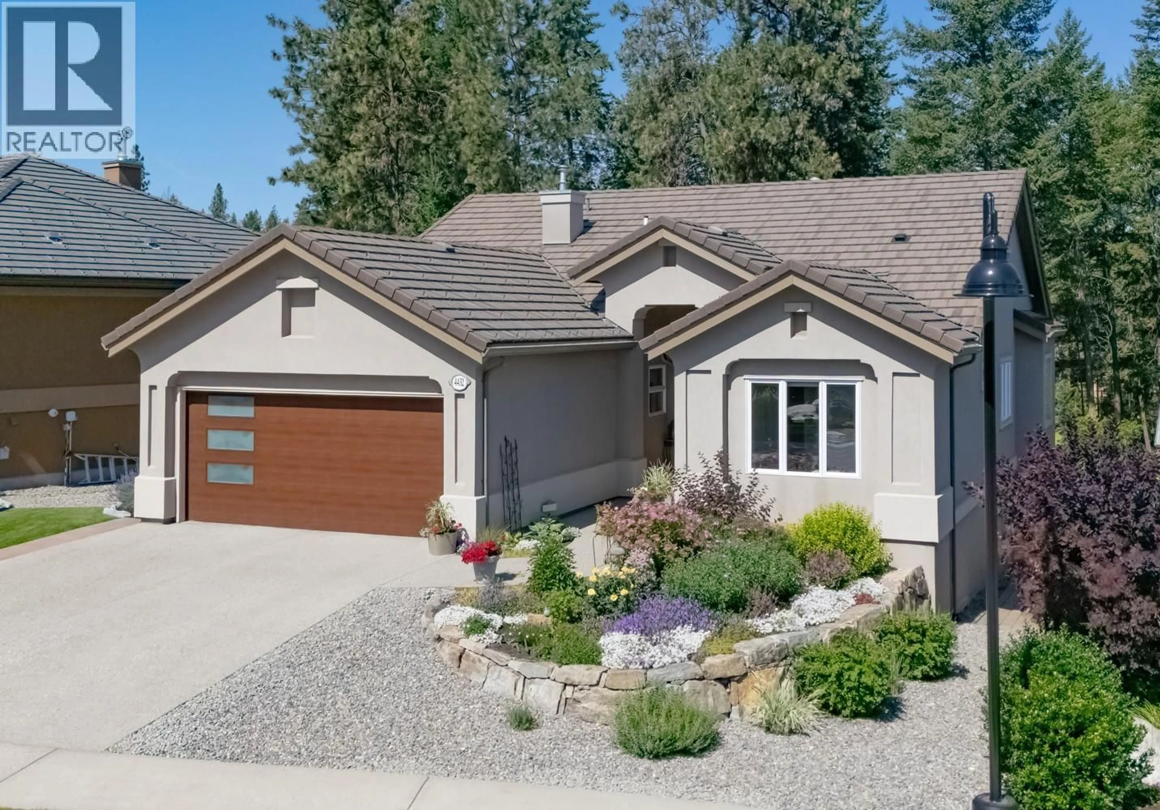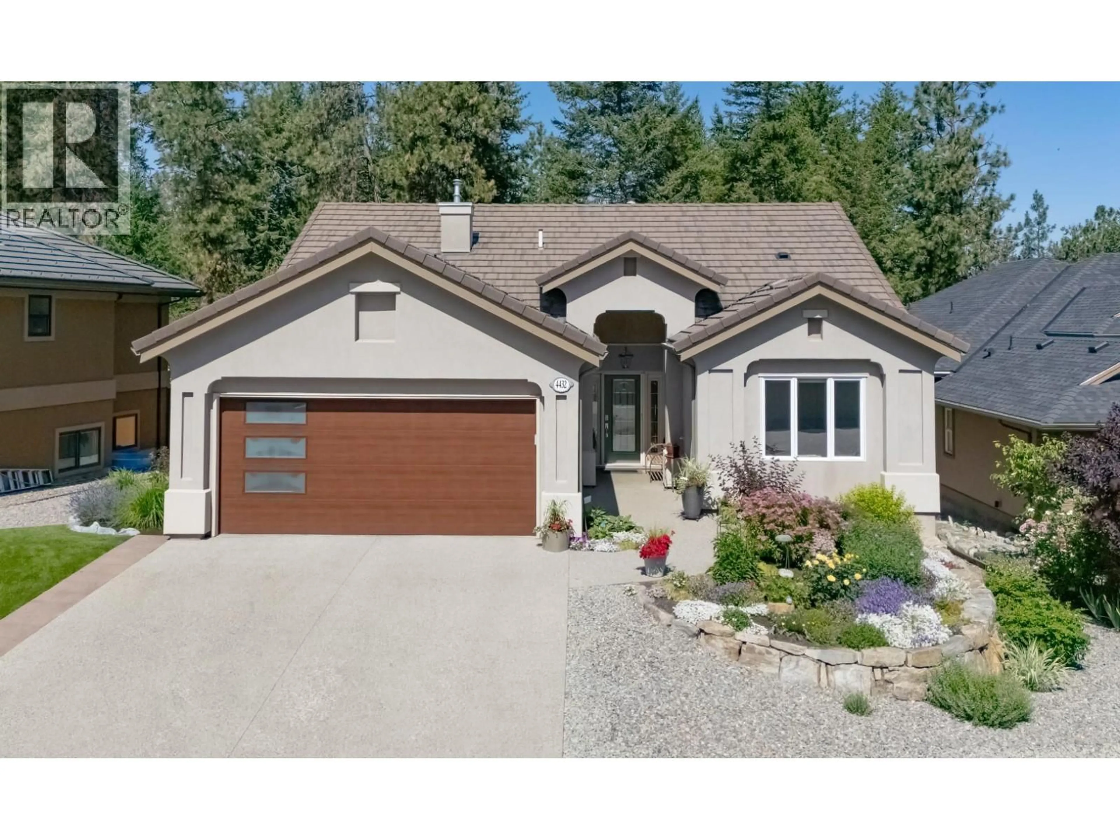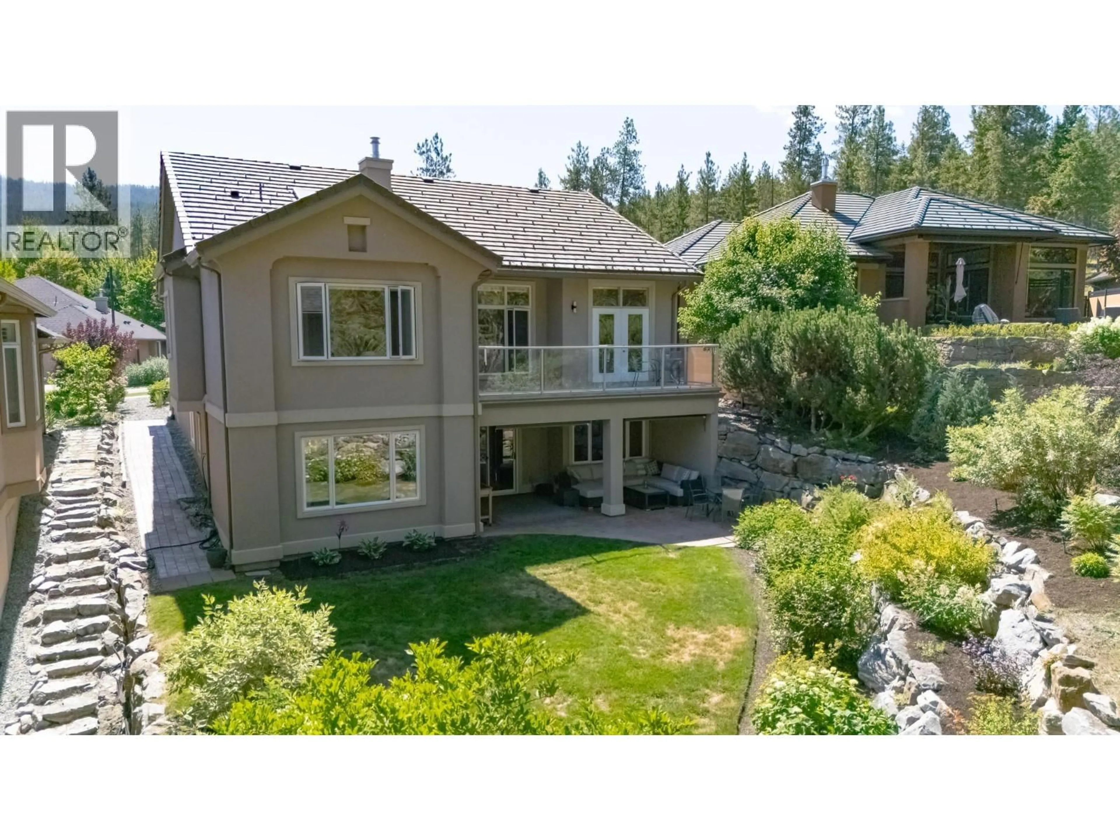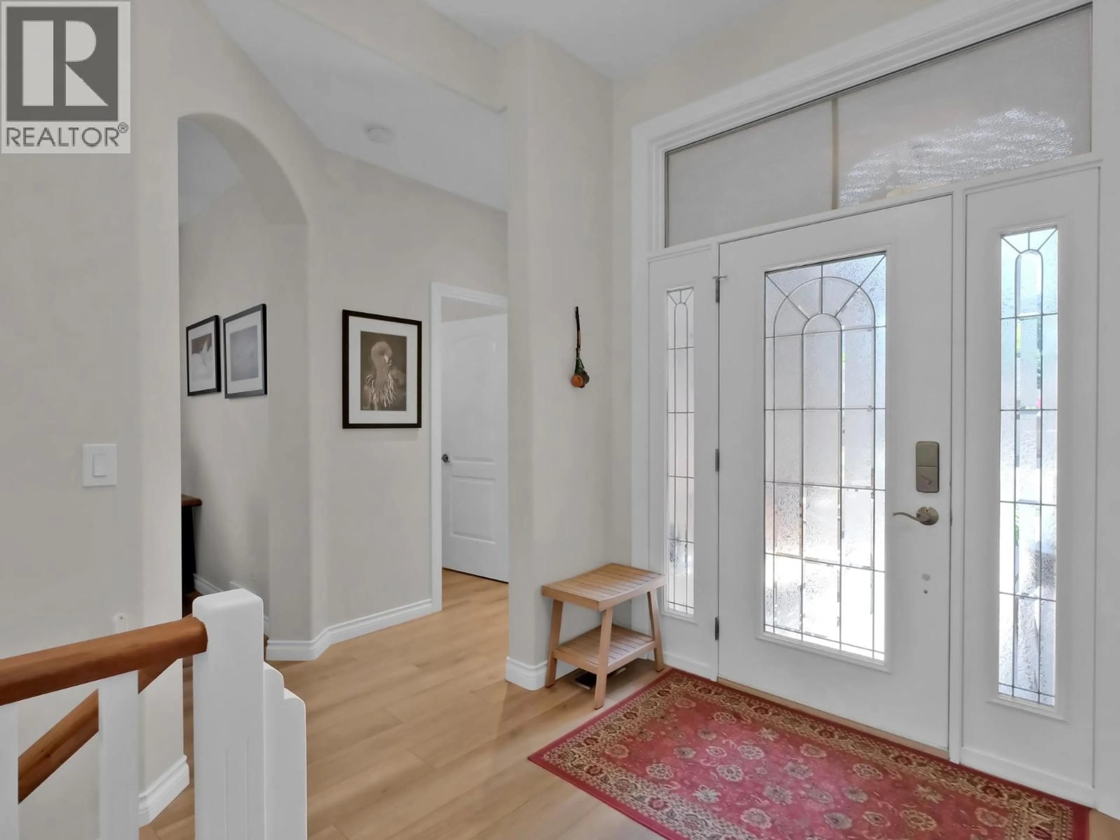4432 GALLAGHERS FOREST SOUTH, Kelowna, British Columbia V1W4X3
Contact us about this property
Highlights
Estimated valueThis is the price Wahi expects this property to sell for.
The calculation is powered by our Instant Home Value Estimate, which uses current market and property price trends to estimate your home’s value with a 90% accuracy rate.Not available
Price/Sqft$391/sqft
Monthly cost
Open Calculator
Description
This beautifully updated 4-bedroom, 3-bath plus den walkout rancher located in the sought after community of Gallaghers Canyon is a private sanctuary that blends modern comfort with natural charm. KEY UPDATES/FEATURES INCLUDE: New Flooring upstairs - Updated kitchen in 2022. Includes all new appliances, and generous storage for seamless organization - Tiled Roof - Tankless Hot water 2022 - Furnace 2020 - AC 2019 - Garage door 2020 - Oversized garage that can accommodate a larger vehicle or golf cart - Very private yard - Lovely deck off of the living area and another patio on the lower level to enjoy that yard. This is a thoughtfully designed home that offers ample space, both indoors and out and is a must see. Gallagher’s Canyon offers resort-style living with exceptional amenities: an indoor saltwater pool, fitness centre, artisan studios, tennis courts, and a championship golf course. Residents enjoy scenic trails, vibrant social spaces, and on-site dining at the Canyon Bar & Grill—all nestled in the natural beauty of the Okanagan Valley. (id:39198)
Property Details
Interior
Features
Lower level Floor
Utility room
10'1'' x 17'4''Storage
10'10'' x 18'4''Recreation room
26'7'' x 26'7''Bedroom
10'10'' x 10'7''Exterior
Parking
Garage spaces -
Garage type -
Total parking spaces 4
Property History
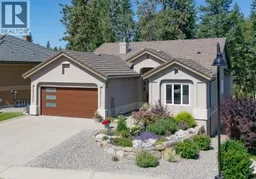 49
49
