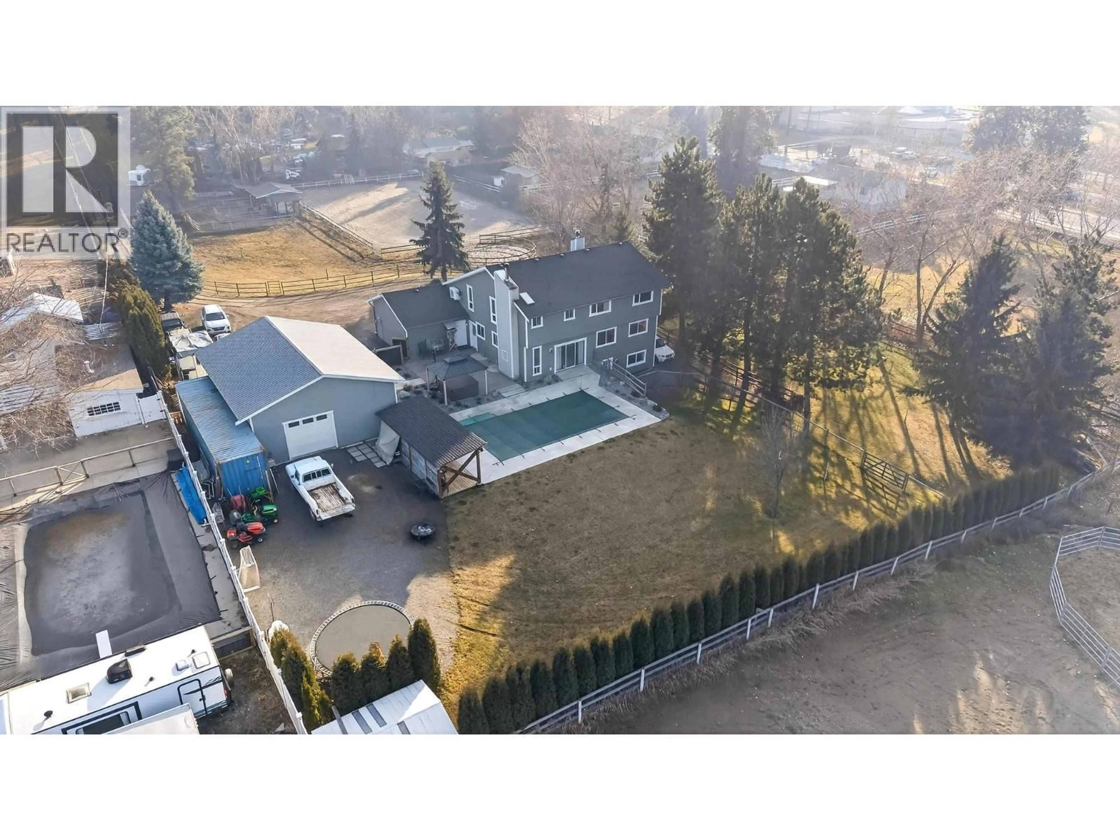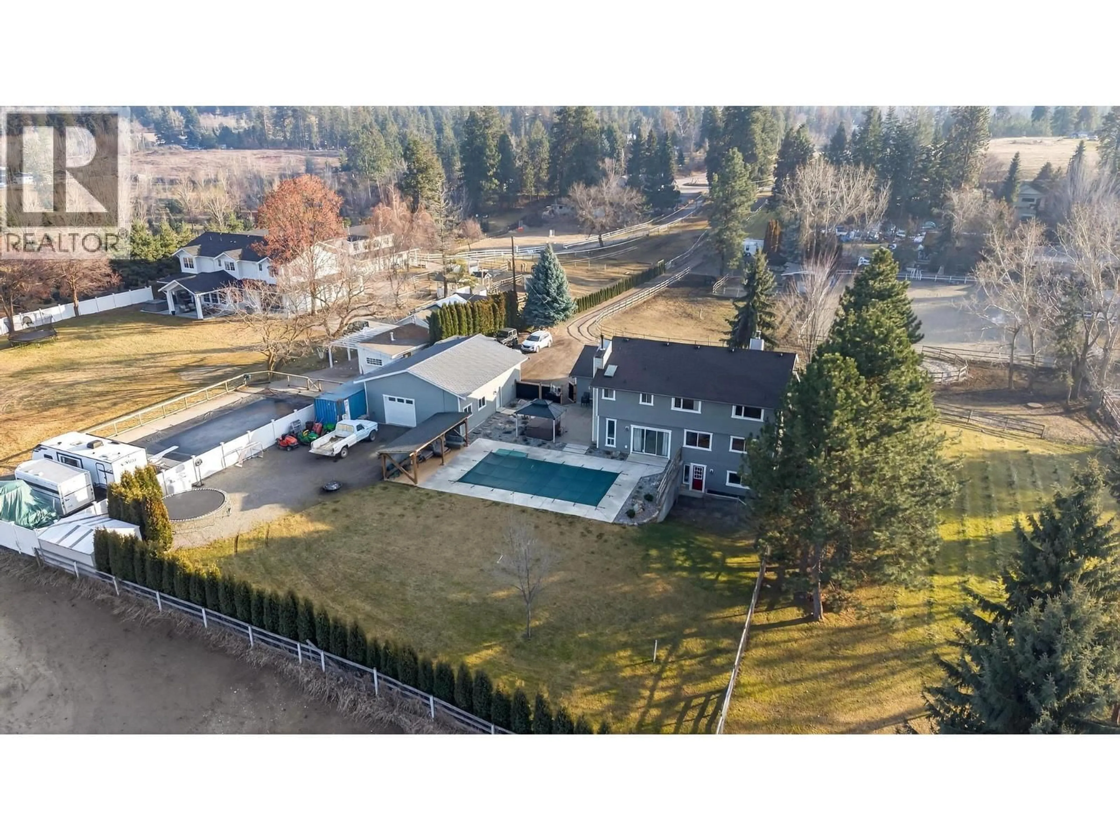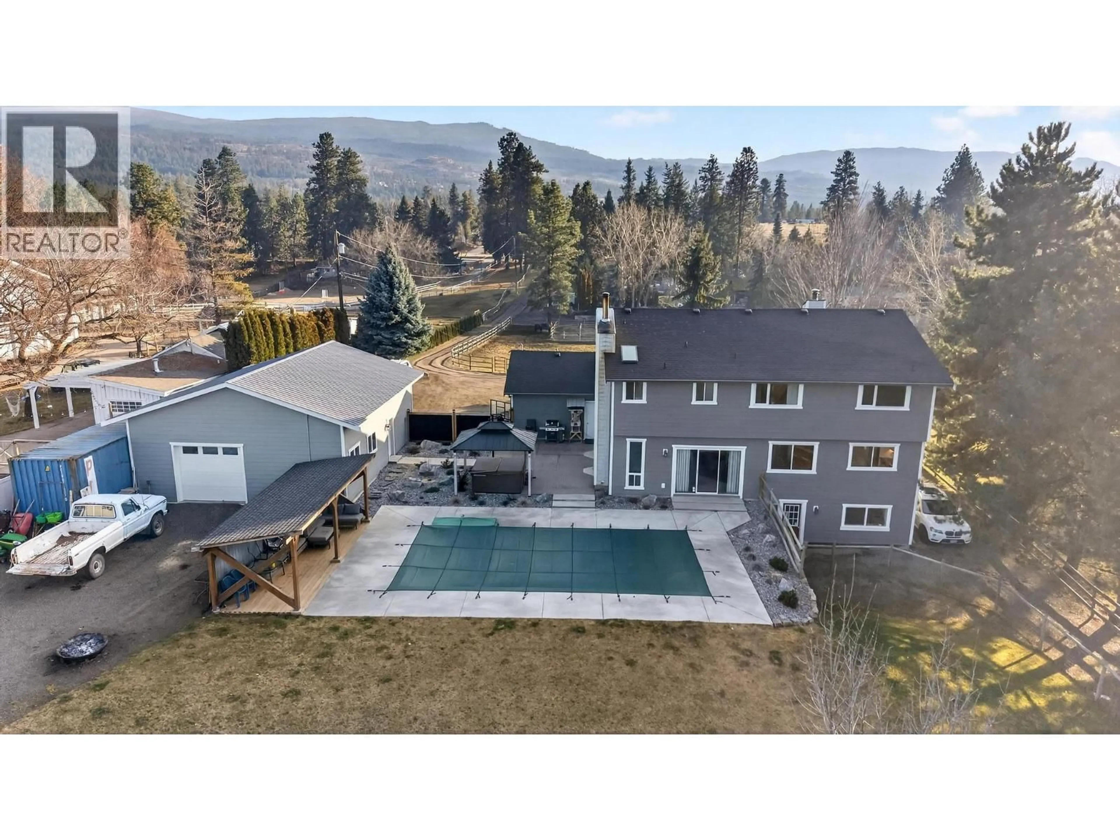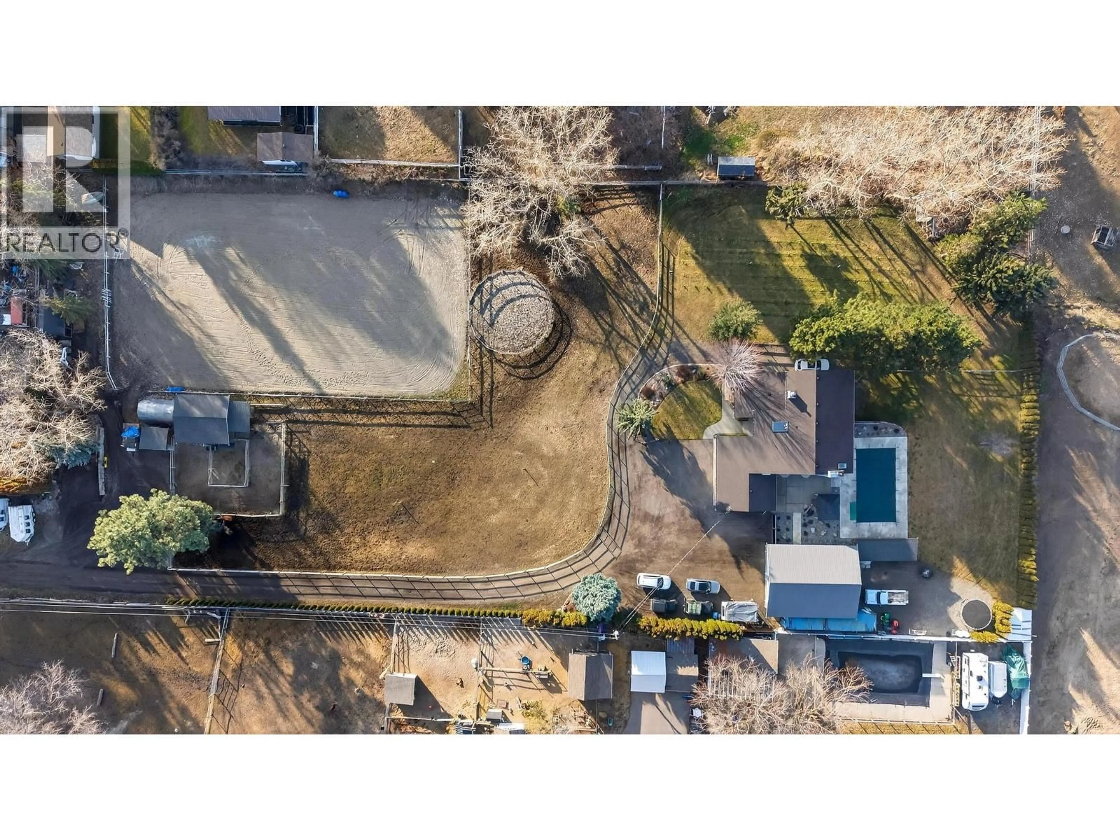4139 WALLACE HILL ROAD, Kelowna, British Columbia V1W4B6
Contact us about this property
Highlights
Estimated valueThis is the price Wahi expects this property to sell for.
The calculation is powered by our Instant Home Value Estimate, which uses current market and property price trends to estimate your home’s value with a 90% accuracy rate.Not available
Price/Sqft$480/sqft
Monthly cost
Open Calculator
Description
Where Acreage Meets Artistry, experience the quintessential Okanagan lifestyle on this masterfully curated 2.54-acre estate. Free from ALR restrictions and home to a burgeoning Christmas tree farm, this property offers a rare duality: the profound stillness of a rural retreat paired with the effortless convenience of city proximity. The residence itself is a study in modern warmth. Fully renovated and featuring a private in-law suite, the home centers around a dramatic sunken living room. Here, vaulted wood-plank ceilings and a floor-to-ceiling stone fireplace create a tactile, high-design focal point. Upstairs, the primary sanctuary offers a refined 4-piece ensuite and a walk-in closet. The exterior is an entertainer’s masterclass. Spend your summers poolside on the expansive concrete terrace, decompress in the pergola-shaded hot tub, or host year-round in the protected outdoor lounge. For the collector and the craftsman, the amenities are unmatched. Beyond the 3-car attached garage sits a detached 28’ x 36’ heated shop—a professional-grade space featuring 11'6"" ceilings, a car hoist, and 2 piece bath. With trail access to Naramata and Big White, your adventures begin the moment you leave your door. Located steps from South Kelowna Elementary and the bus stop at the end of the driveway to Middle and High School. This isn't just a residence—it is a legacy. (id:39198)
Property Details
Interior
Features
Second level Floor
Other
2'11'' x 5'9''3pc Bathroom
7'4'' x 8'7''Other
10'1'' x 9'10''Other
3'6'' x 6'7''Exterior
Features
Parking
Garage spaces -
Garage type -
Total parking spaces 15
Property History
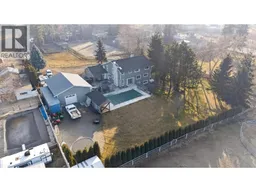 71
71
