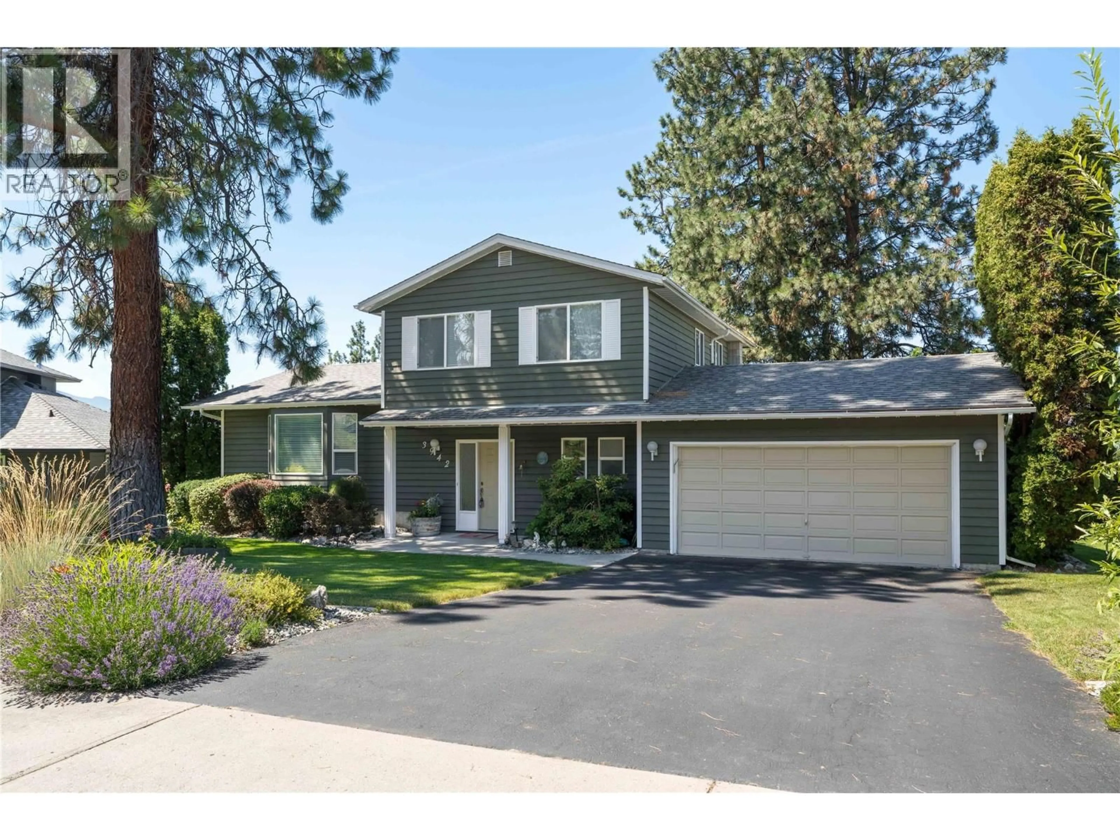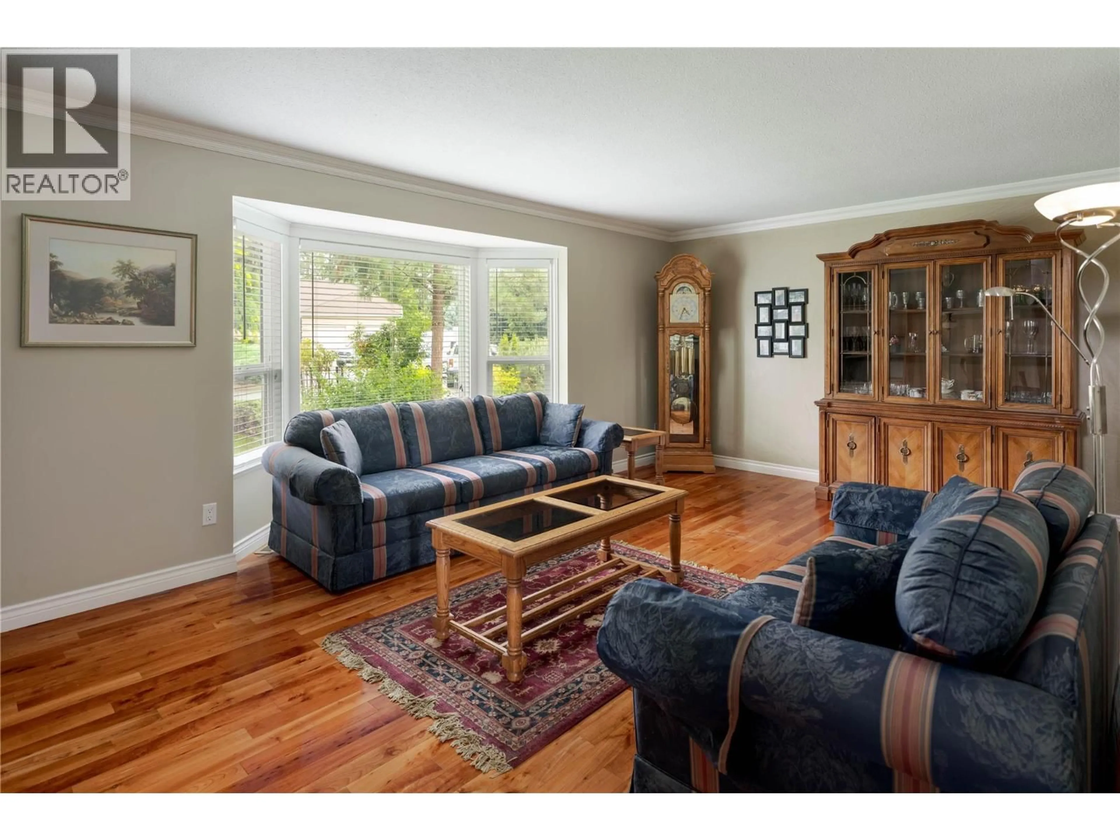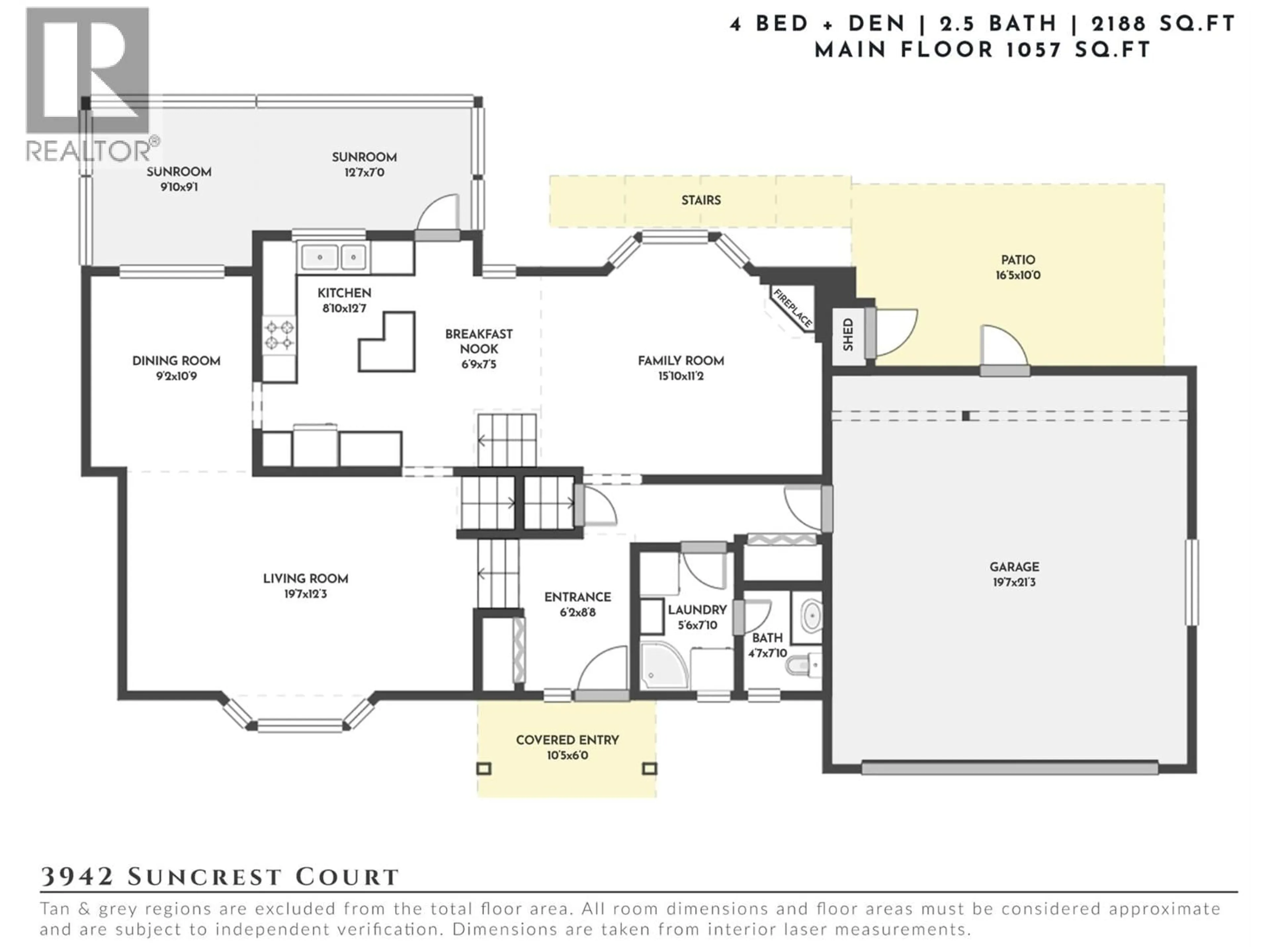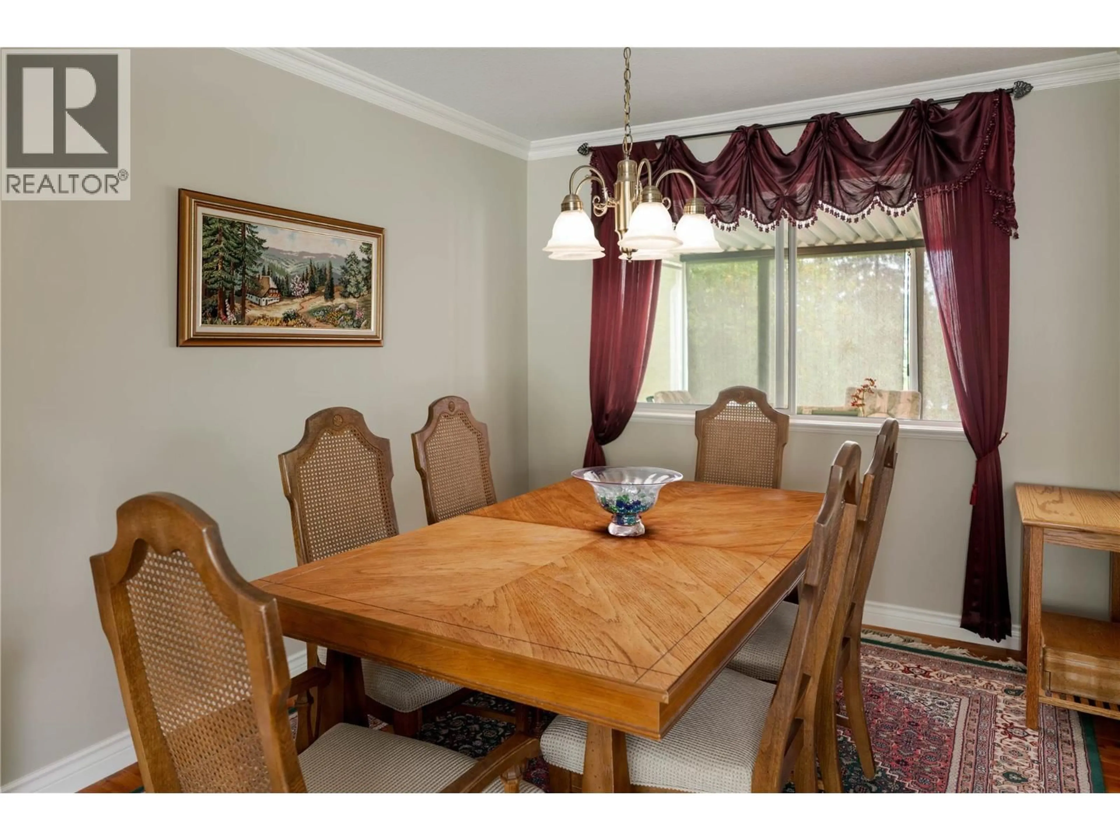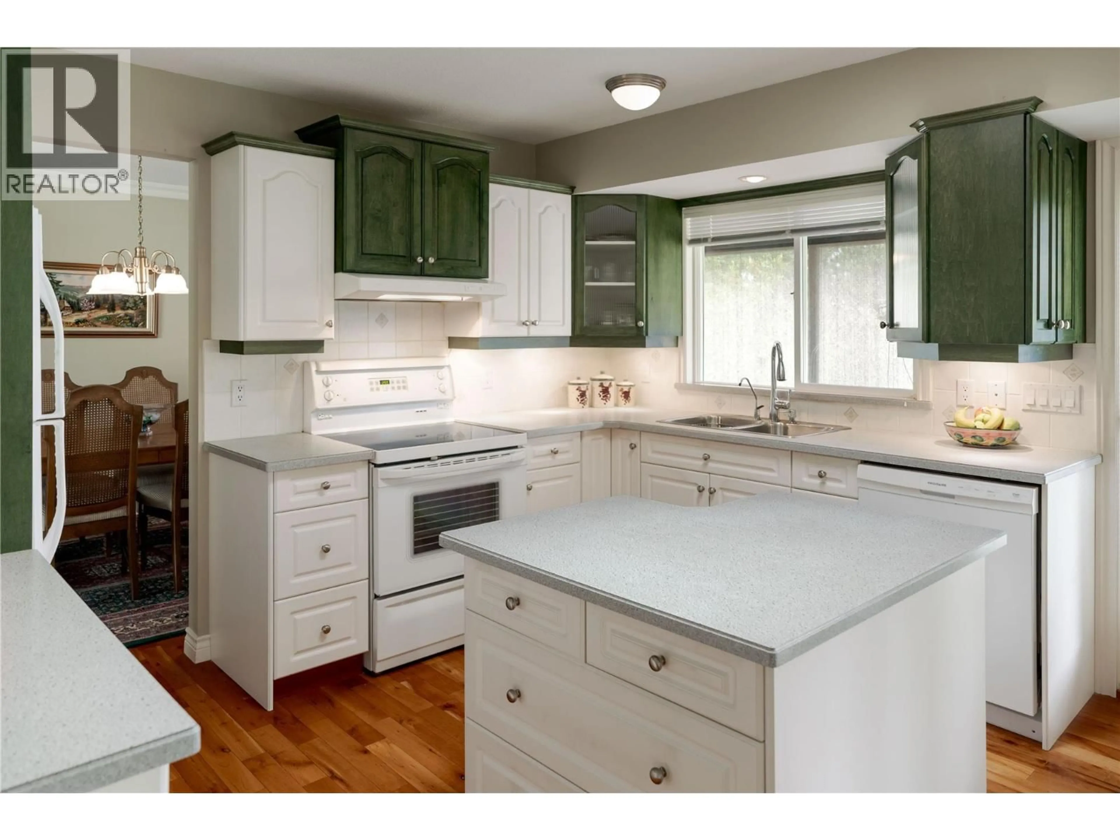3942 SUNCREST COURT, Kelowna, British Columbia V1W4E8
Contact us about this property
Highlights
Estimated valueThis is the price Wahi expects this property to sell for.
The calculation is powered by our Instant Home Value Estimate, which uses current market and property price trends to estimate your home’s value with a 90% accuracy rate.Not available
Price/Sqft$433/sqft
Monthly cost
Open Calculator
Description
A warm, inviting residence set on an exceptionally private 0.28-acre corner lot in one of Kelowna’s most coveted family neighbourhoods. Mature greenery surrounds the property, complemented by walnut, plum, raspberries, gooseberries, and red currant bushes—creating a true garden sanctuary with room to expand and enjoy. Inside, hardwood floors anchor the main level, offering a spacious living room, formal dining, a comfortable family room, and a bright kitchen that opens to a sunroom featuring peaceful mountain views. Upstairs, three generous bedrooms include a primary retreat with lakeviews, an ensuite, and a walk-in closet. The lower level features a walk-out bedroom, den, flex space, and ample storage—ideal for hobbies, growing families, or future suite potential (buyer to verify). A standout feature: two driveways, including RV parking with access from Sunshine Road, providing flexibility for extra vehicles, a shop, or additional outbuildings. With only one direct neighbour and bordered by three quiet streets, this setting offers remarkable privacy. Strong bones, a large lot, and meticulous long-term care make it an excellent canvas for personalization, renovation, or expansion. Just minutes from schools, parks, shops, wineries, and the lake—this property delivers a rare combination of space, privacy & convenience in a highly sought-after location. (id:39198)
Property Details
Interior
Features
Lower level Floor
Bedroom
11'1'' x 19'3''Other
6'0'' x 6'0''Den
11'5'' x 10'8''Exterior
Parking
Garage spaces -
Garage type -
Total parking spaces 10
Property History
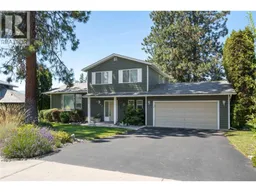 47
47
