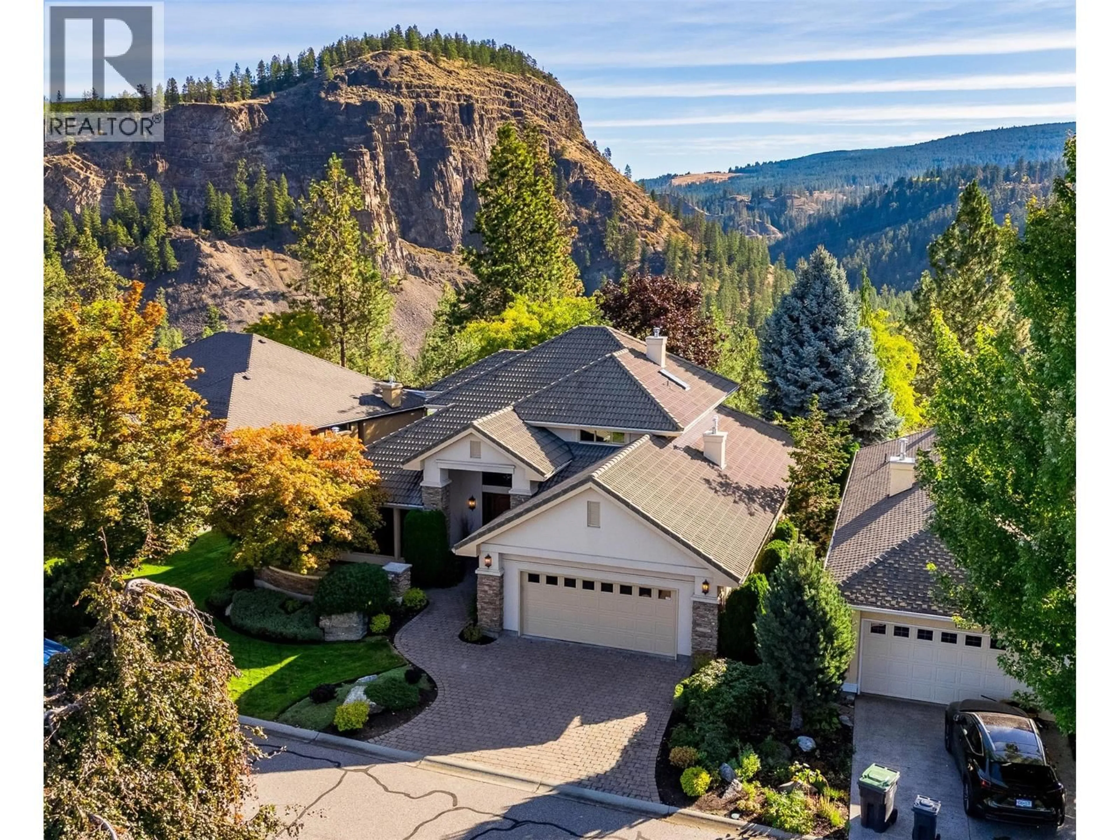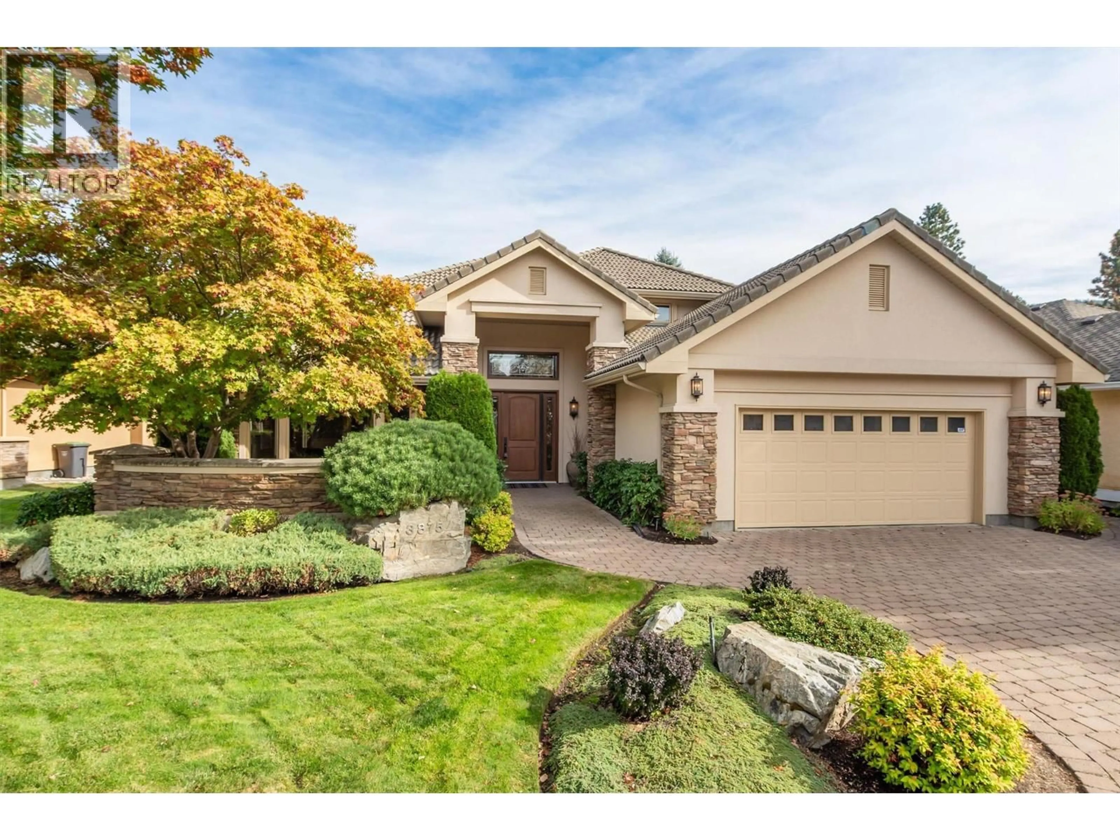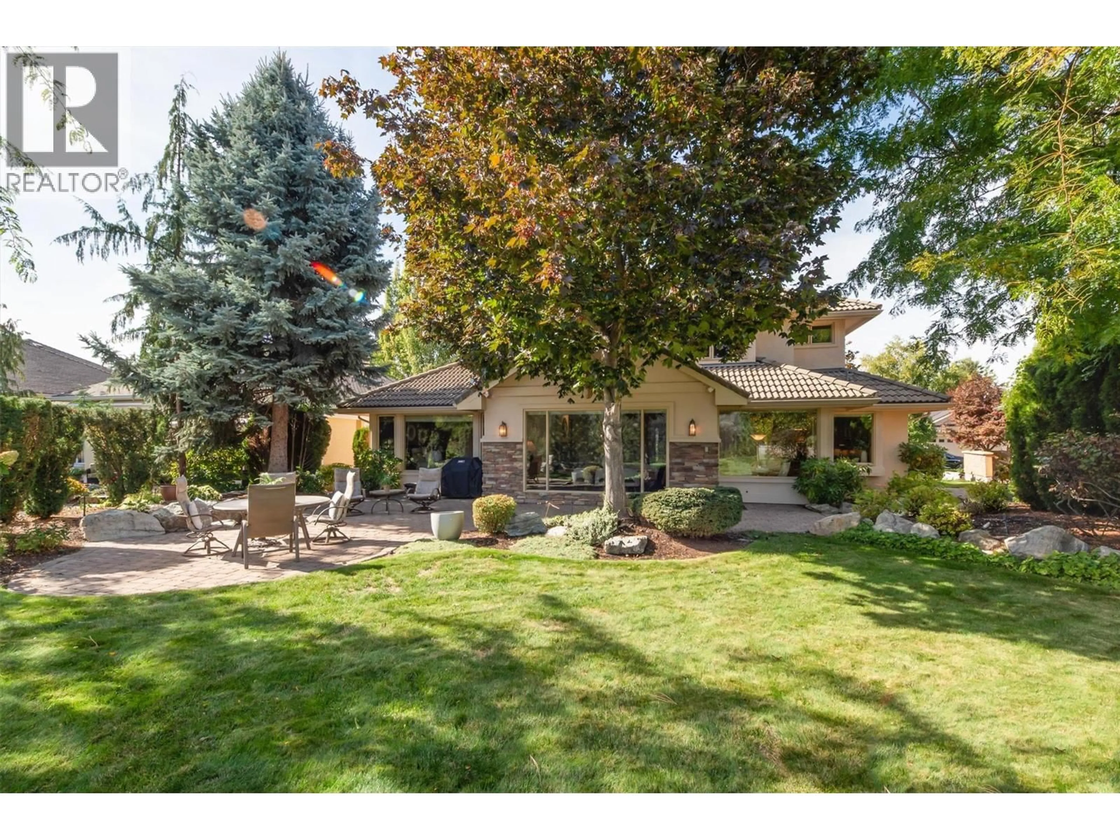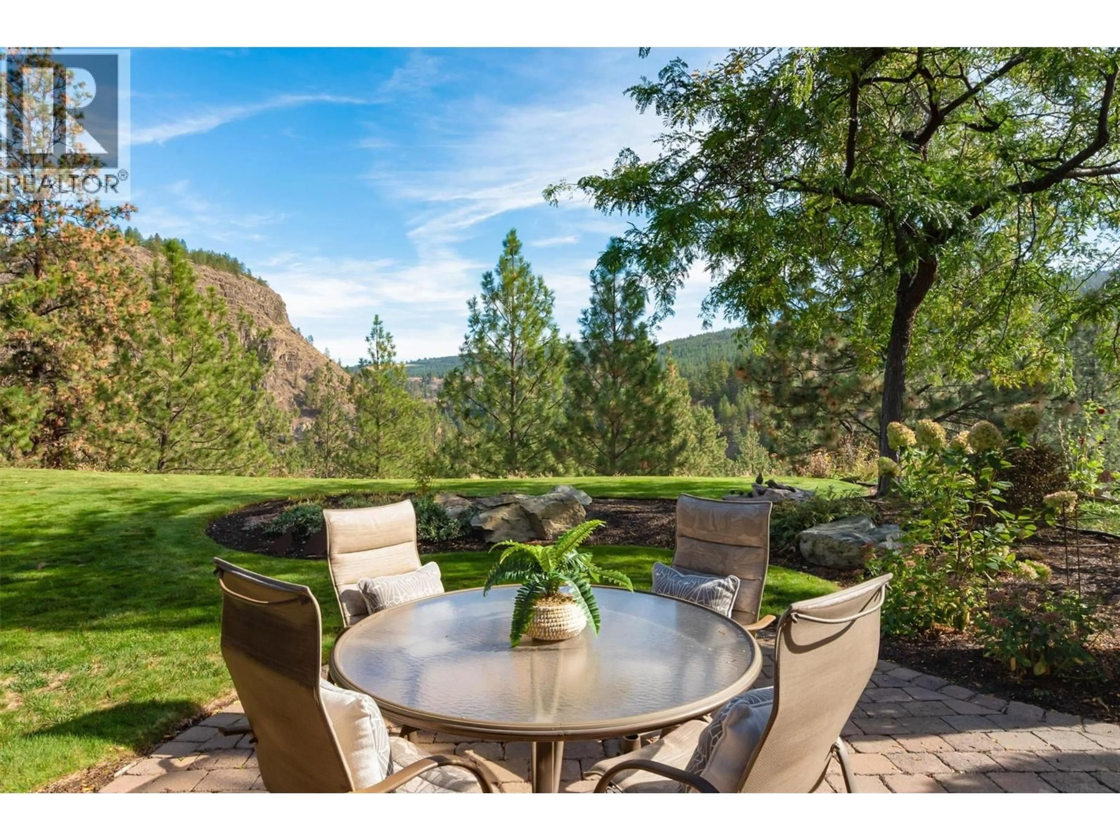3875 GALLAGHERS PARKWAY, Kelowna, British Columbia V1W3Z8
Contact us about this property
Highlights
Estimated valueThis is the price Wahi expects this property to sell for.
The calculation is powered by our Instant Home Value Estimate, which uses current market and property price trends to estimate your home’s value with a 90% accuracy rate.Not available
Price/Sqft$499/sqft
Monthly cost
Open Calculator
Description
Experience refined, effortless living in this beautifully appointed 3bdrm, 3bath home with over 3300 sqft of thoughtfully designed space. This residence blends comfort & timeless style against a breathtaking canyon backdrop on one of the most coveted streets in Gallagher's Canyon. The 2300sqft main level welcomes you with a two-storey foyer leading to a spacious great rm w/custom built-ins, beautiful ceiling detail & cozy gas f/p flowing into a sun-filled dining area framed by floor-to-ceiling windows & access to the backyard; complete w/paver stone patio, mature landscaping & stunning views of Layer Cake Mountain. The expansive kitchen showcases granite counters, gorgeous maple millwork, highend appl, a pantry and a breakfast nook overlooking the private backyard. The primary suite offers a tranquil retreat with serene views, a walk-in closet, and an updated 5-piece ensuite featuring dual sinks, a water closet, soaker tub & glass-enclosed shower. The main level also includes a formal living rm w/vaulted ceilings, large windows & gas f/p, a stylish powder rm & a laundry/mudroom with ample storage. Upstairs, you’ll find two generous bdrms, incl. one with a beautifully renovated ensuite, a second updated bathroom and a versatile den or family room. Additional highlights include a tile roof, irrigation, central vac and an oversized double garage. Gallagher’s Canyon offers an 18 hole golf course, 9 hole executive course, tennis, fitness centre, woodworking shop & ceramics studio! (id:39198)
Property Details
Interior
Features
Second level Floor
Family room
11' x 14'8''Bedroom
15'9'' x 13'11''Bedroom
15'9'' x 13'5''3pc Ensuite bath
11'7'' x 5'1''Exterior
Parking
Garage spaces -
Garage type -
Total parking spaces 4
Condo Details
Amenities
Recreation Centre, Whirlpool, Clubhouse, Racquet Courts
Inclusions
Property History
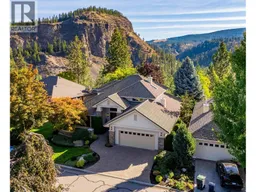 66
66
