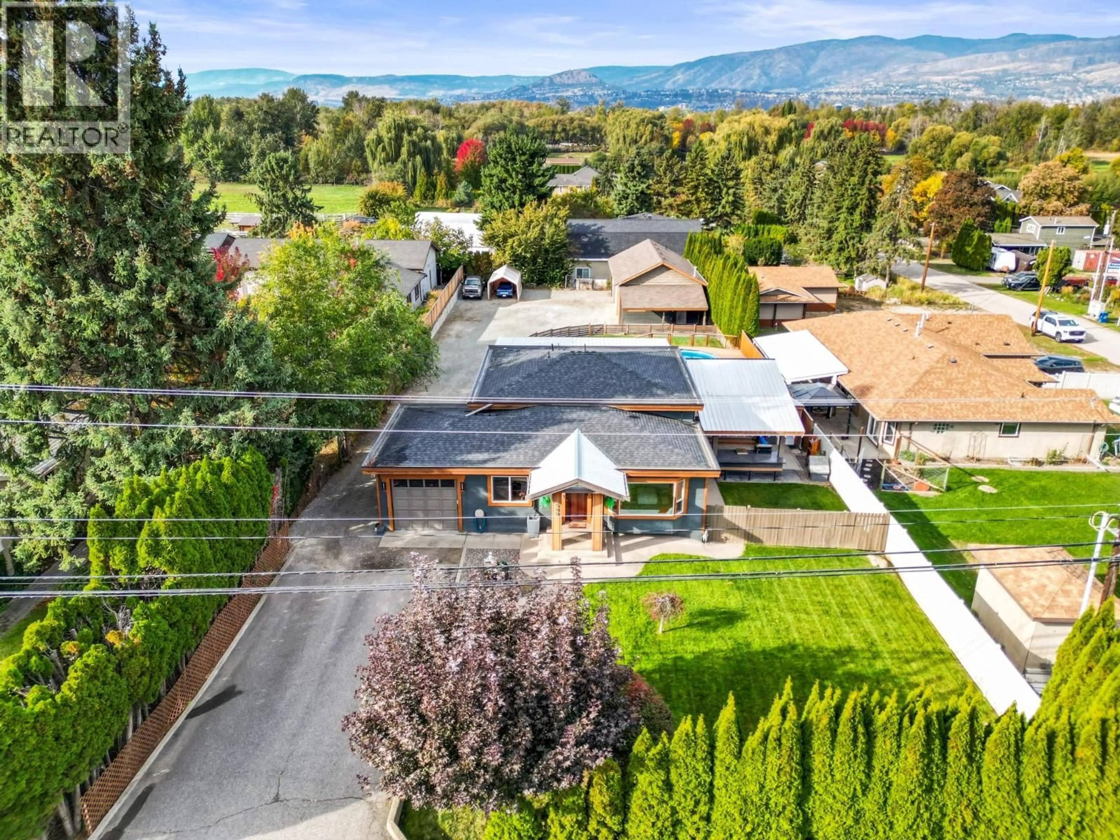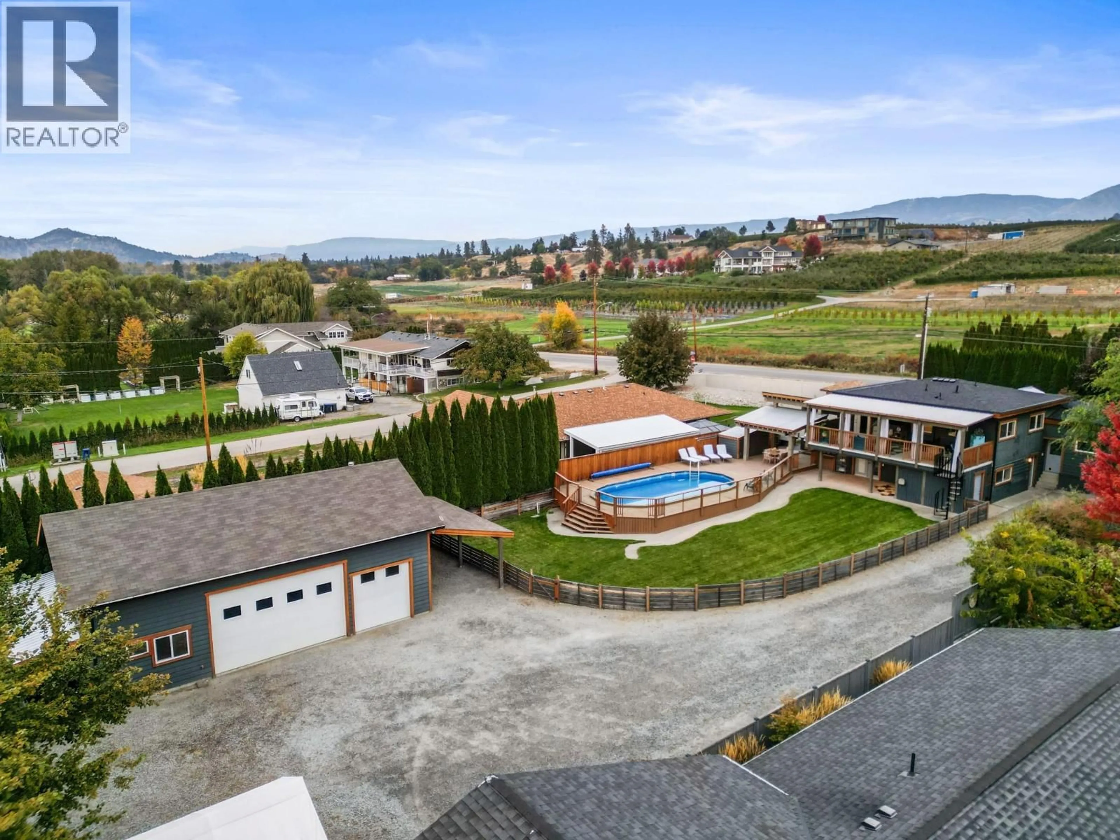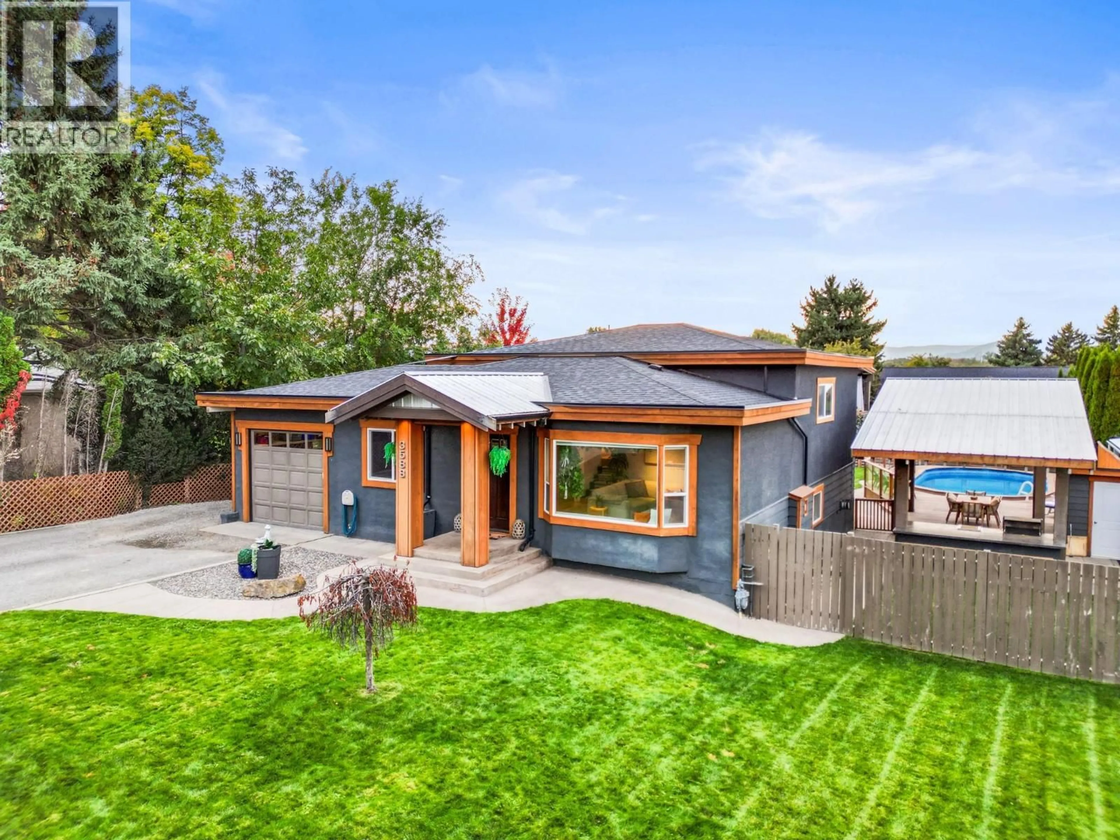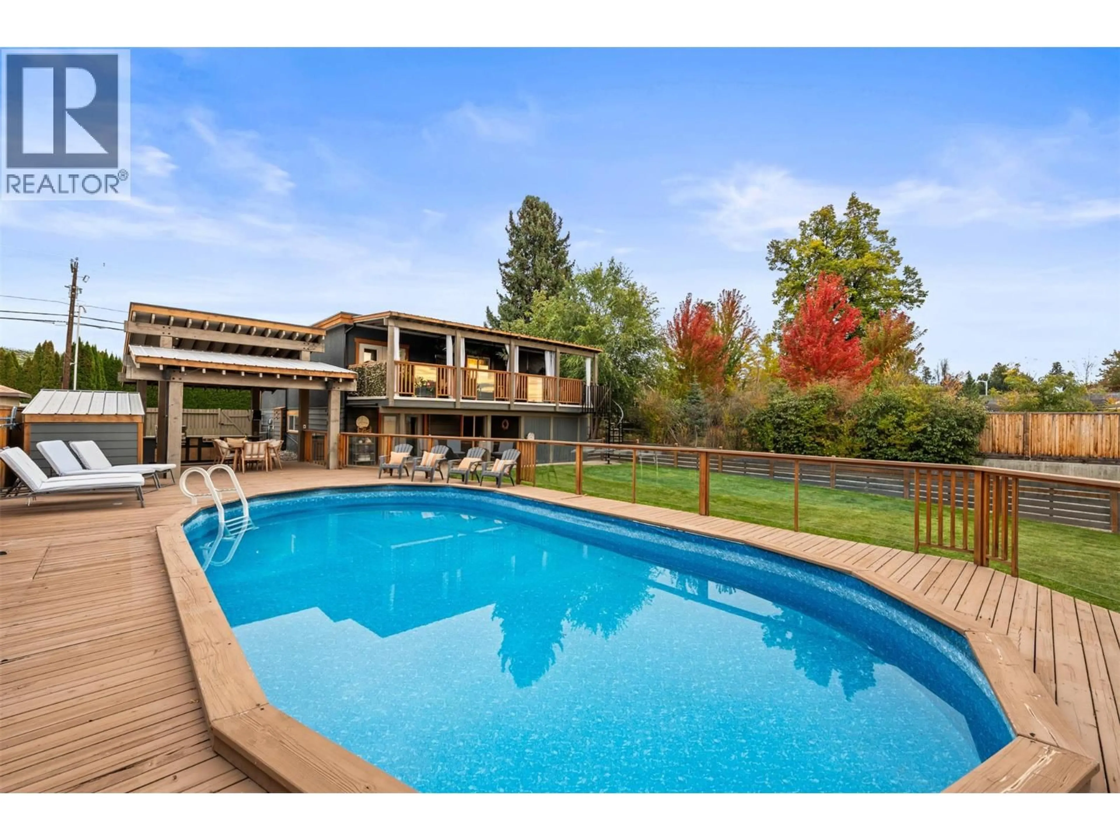3588 SPIERS ROAD, Kelowna, British Columbia V1W4A8
Contact us about this property
Highlights
Estimated valueThis is the price Wahi expects this property to sell for.
The calculation is powered by our Instant Home Value Estimate, which uses current market and property price trends to estimate your home’s value with a 90% accuracy rate.Not available
Price/Sqft$558/sqft
Monthly cost
Open Calculator
Description
Renovated 5 bedroom home on a large lot, in an exceptional location, with a suite, a pool, and dream detached garage! Feel the serenity of country living with the convenience of a 5 min drive to Okanagan Lake or 10 min to downtown Kelowna. The interior and exterior of the home were recently renovated and it shows like near new. The kitchen is fully updated from top to bottom with pot lights, stainless steel appliances, a large island with gas cooktop, wall oven, and opens up to the living room with fireplace and feature wall. Upstairs you will find 3 generous sized bedrooms, an updated full bathroom, and a primary bedroom with private covered deck oasis. This deck is sure to please and outfitted with shades which offer both privacy and the ability to take in the panoramic views of the mountains, backyard, and surroundings. Downstairs there is a laundry room and one bedroom in law suite fit for the most discerning eye with separate entrance, kitchen, living room, fireplace, and french doors to its own patio. To the back of the home is a palatial style gazebo with custom built in barbecue station and dining table with overhead gas heater, which leads to the the pool and surrounding deck. In the backyard there is a 24 x 40 detached garage with mezzanine, bathroom, shower, office, 16' ceilings and carport. Custom quality build, not your typical cookie cutter. Perfectly configured to take full advantage of the 0.4 acre lot, this property ticks all the boxes, this is a must see! (id:39198)
Property Details
Interior
Features
Second level Floor
Bedroom
10'4'' x 11'8''4pc Bathroom
7'4'' x 7'11''Primary Bedroom
13'5'' x 13'0''Bedroom
12'11'' x 11'7''Exterior
Features
Parking
Garage spaces -
Garage type -
Total parking spaces 8
Property History
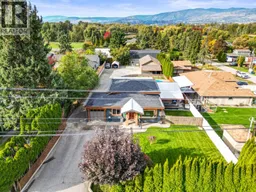 46
46
