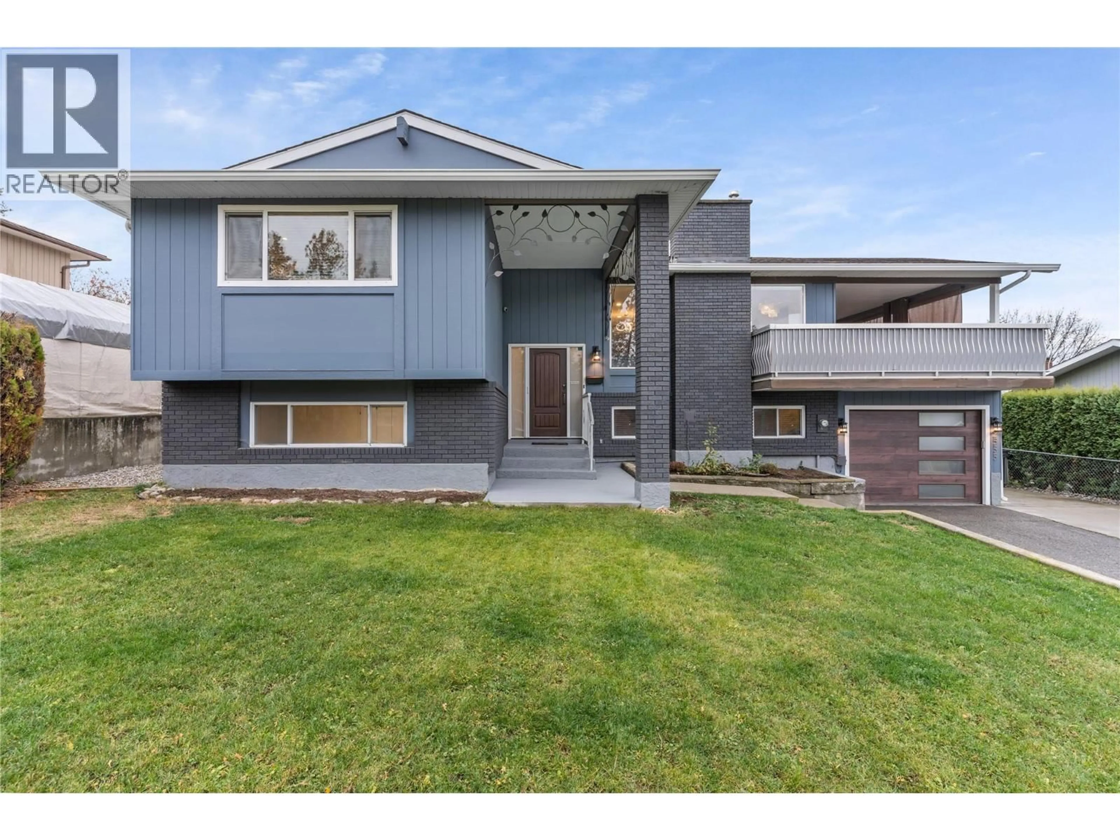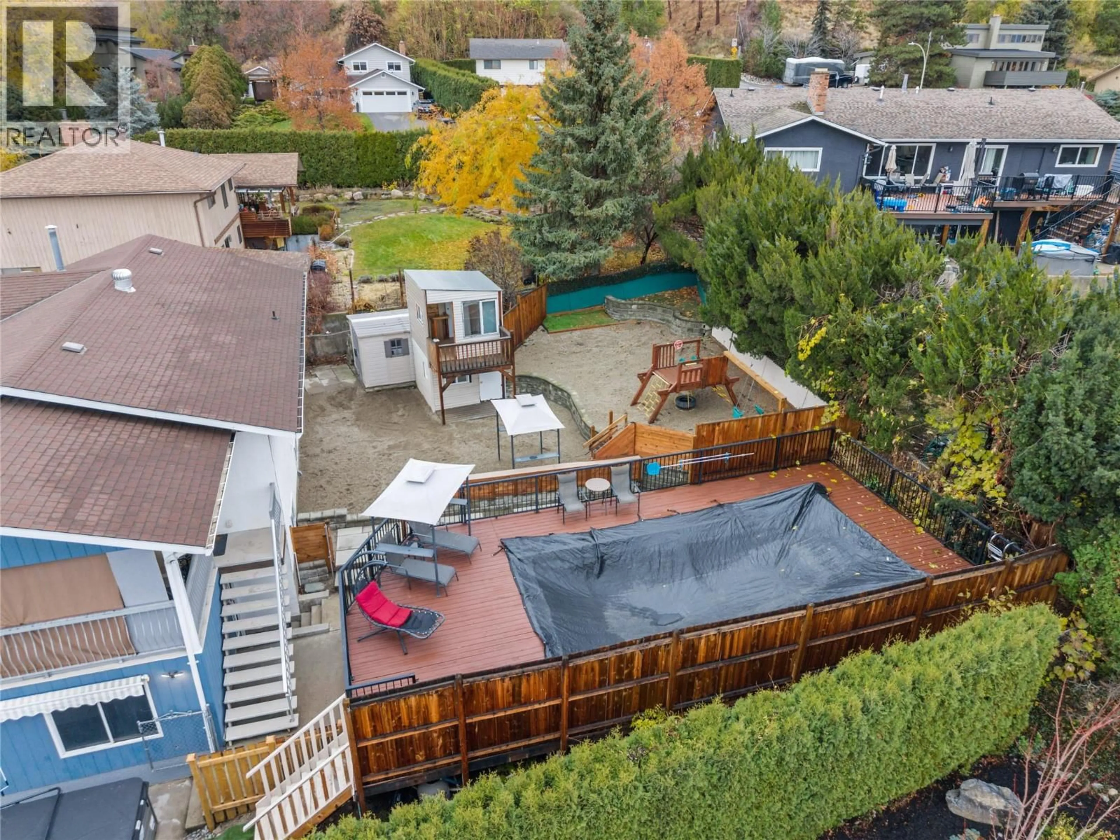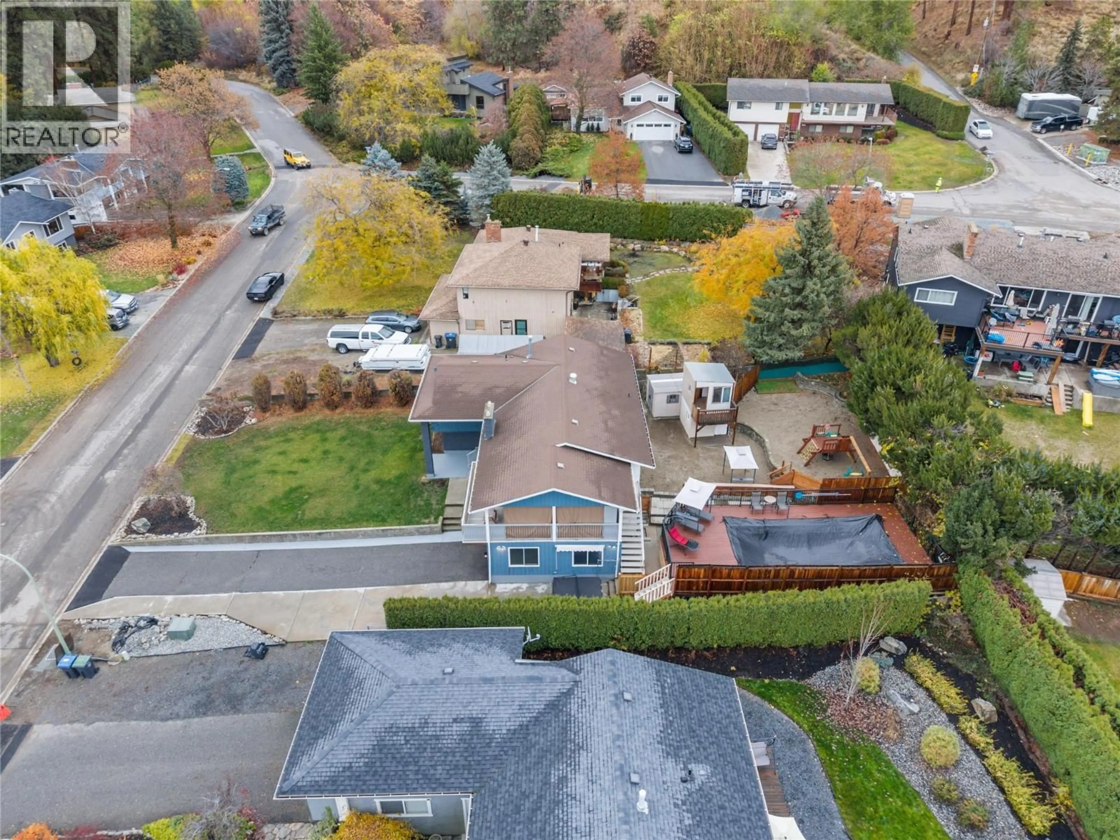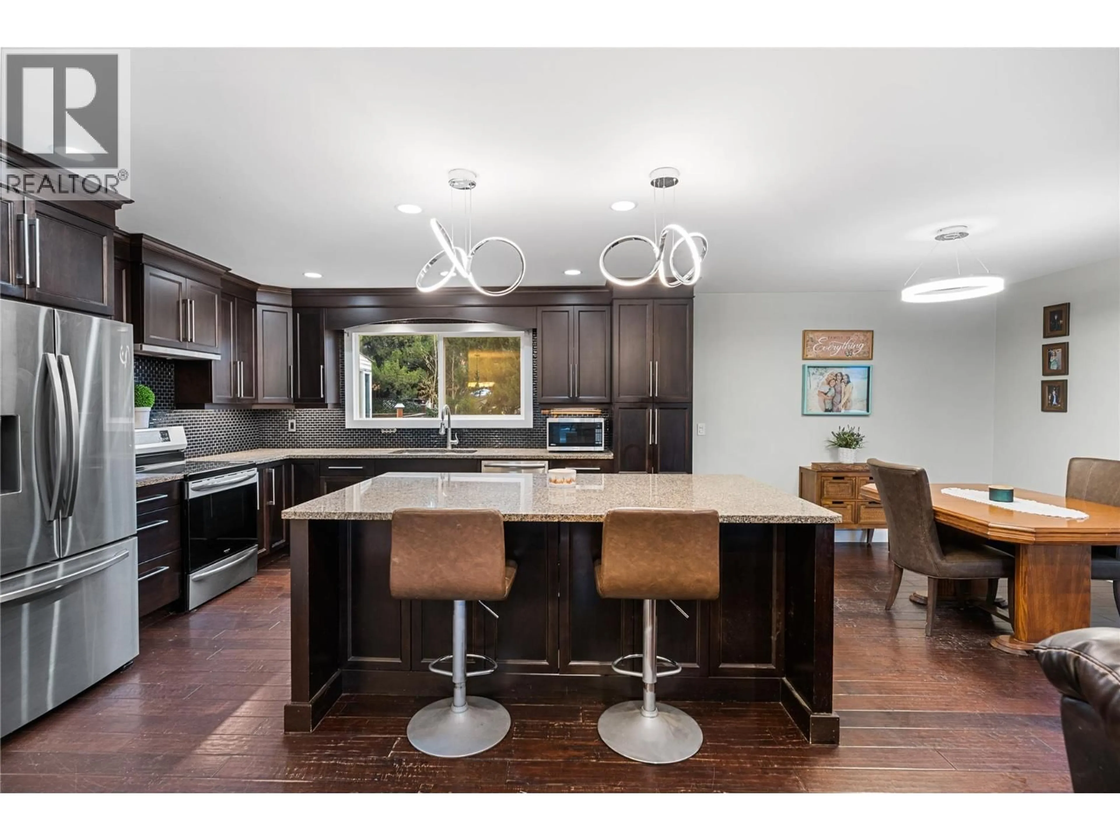2555 O'REILLY ROAD, Kelowna, British Columbia V1W2V5
Contact us about this property
Highlights
Estimated valueThis is the price Wahi expects this property to sell for.
The calculation is powered by our Instant Home Value Estimate, which uses current market and property price trends to estimate your home’s value with a 90% accuracy rate.Not available
Price/Sqft$385/sqft
Monthly cost
Open Calculator
Description
This property shines with versatility, updates, and standout amenities, perfect for families, home-based businesses, or investment potential. At the heart of the home is a beautifully renovated upper level featuring an open-concept kitchen and living area with hardwood floors, a Frigidaire induction stove, Bosch dishwasher, abundant storage, and a charming view over the backyard playground. The primary bedroom offers its own ensuite, while two additional upstairs bedrooms provide generous closets and natural light. The lower level extends the home’s possibilities with plumbing ready for a future kitchen, a spacious flex/living area centered around a fireplace, a fourth bedroom, an additional bathroom, laundry with newer Maytag appliances and sink, and a fully operational sauna. Formerly run as a successful daycare, this level remains ideally positioned for a family-run childcare setup (financials available upon second showing), a different home business, or an easy conversion into a suite. Outdoors, the property continues to impress with a landscaped front yard, RV parking along the side, and a backyard playground paradise complete with custom-built structures, and room for a pool. Additional big-ticket upgrades include items like a new A/C system, and a new garage door (2025). With lifestyle flexibility, income potential, and family-friendly features throughout, this home offers an exceptional opportunity to make the most of every day. (id:39198)
Property Details
Interior
Features
Main level Floor
Bedroom
9'2'' x 12'11''Bedroom
9'0'' x 11'11''Living room
13'2'' x 16'11''Kitchen
12'0'' x 13'9''Exterior
Parking
Garage spaces -
Garage type -
Total parking spaces 6
Property History
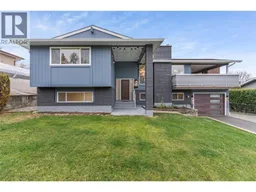 50
50
