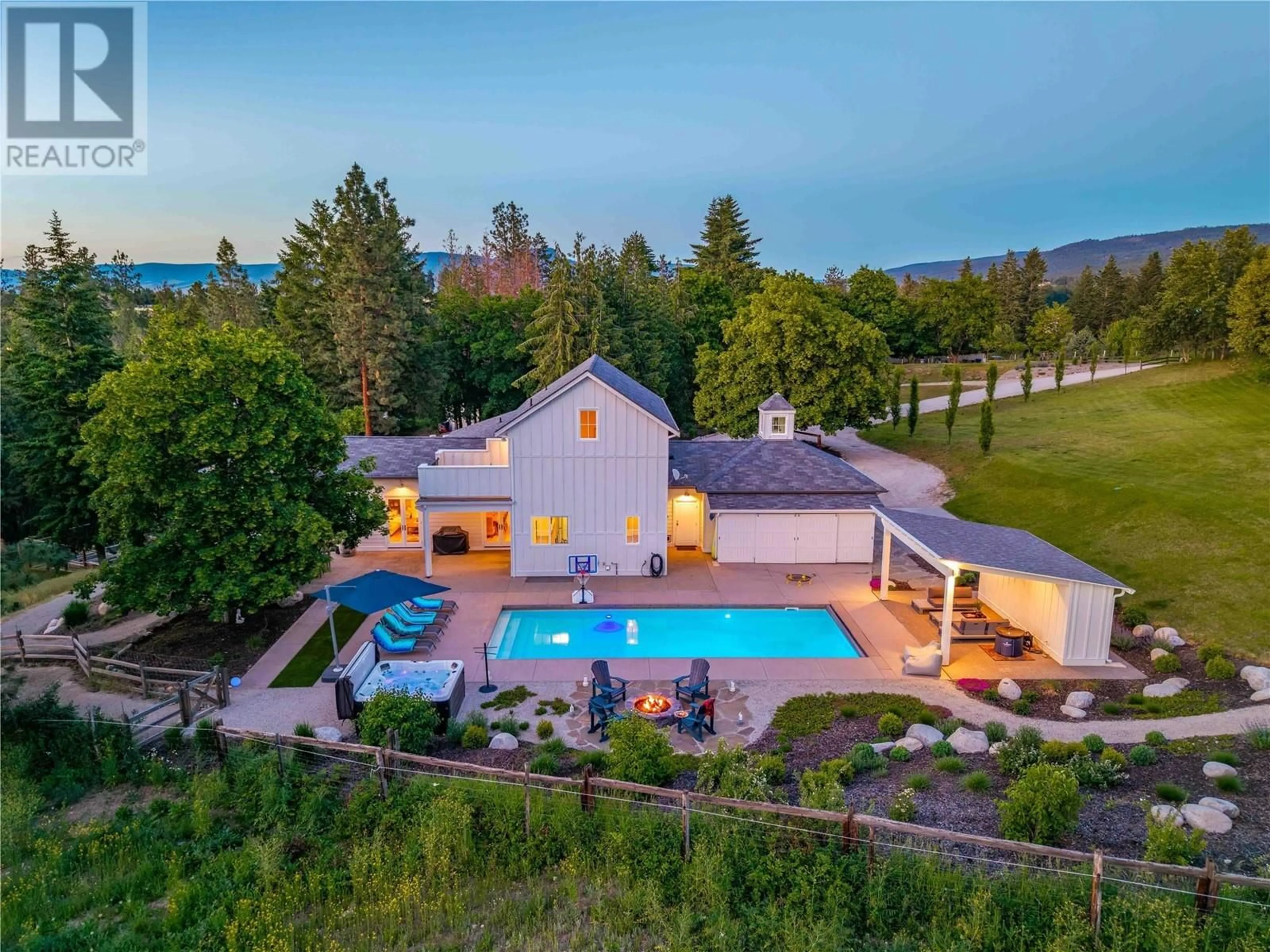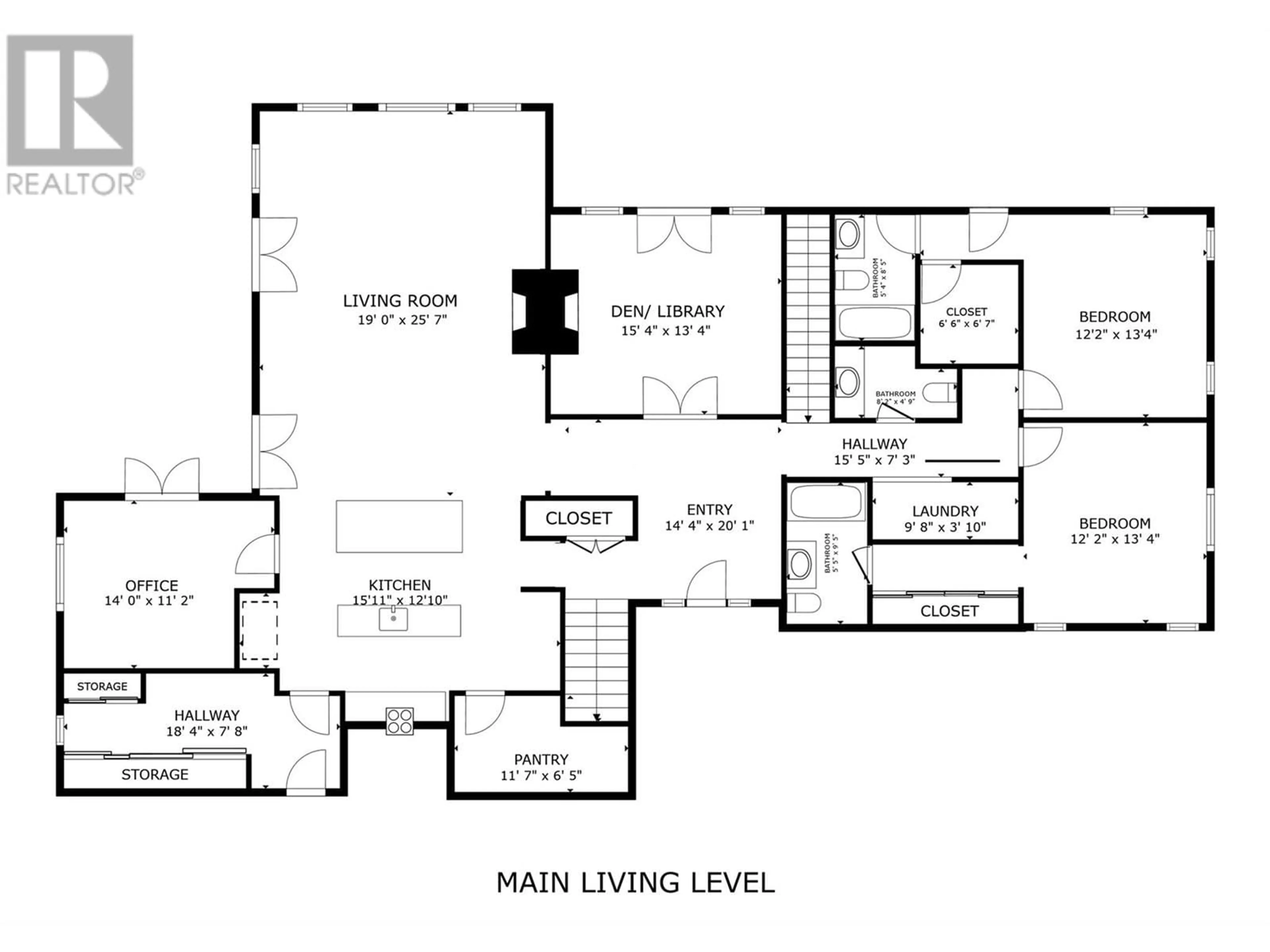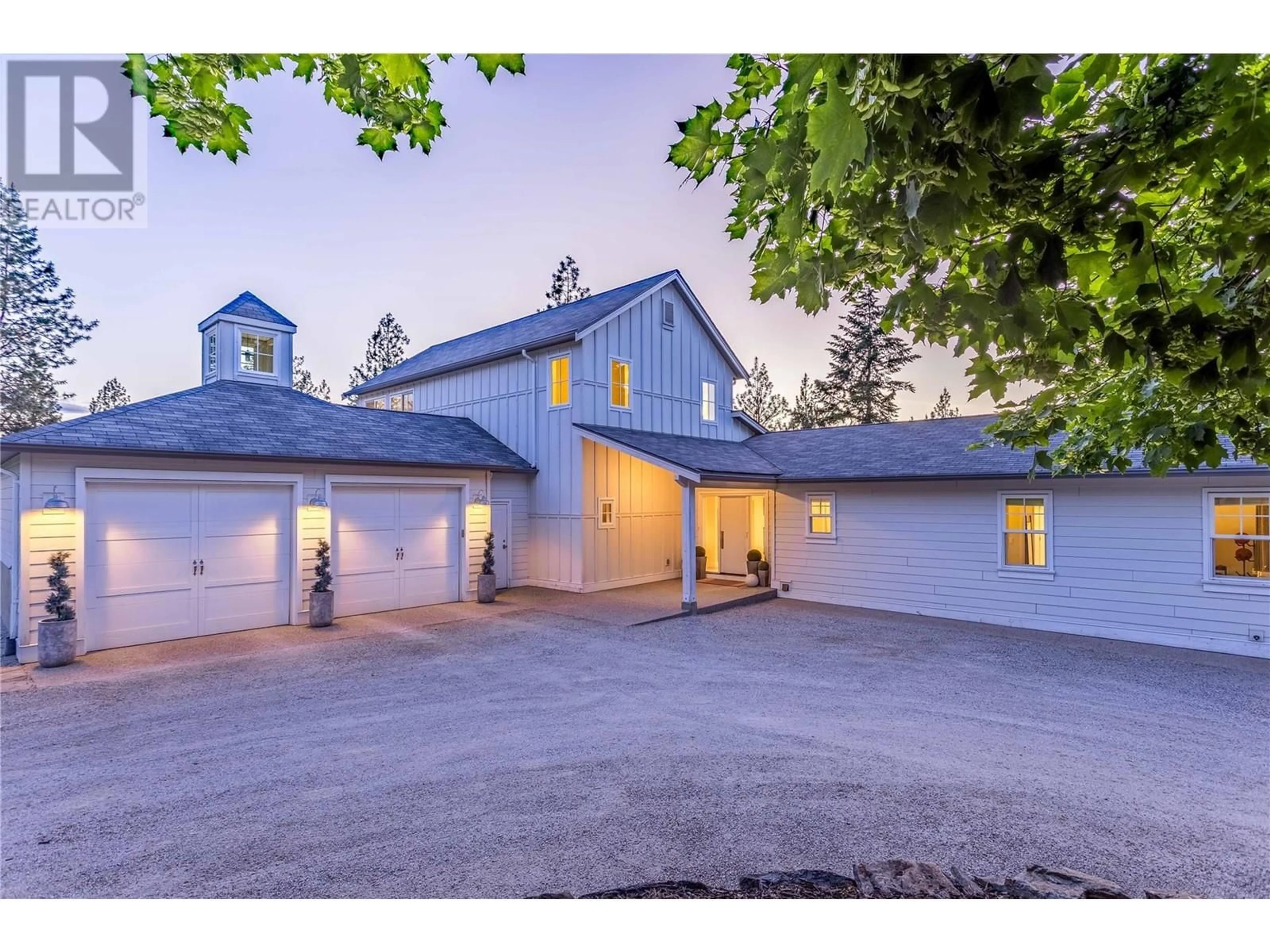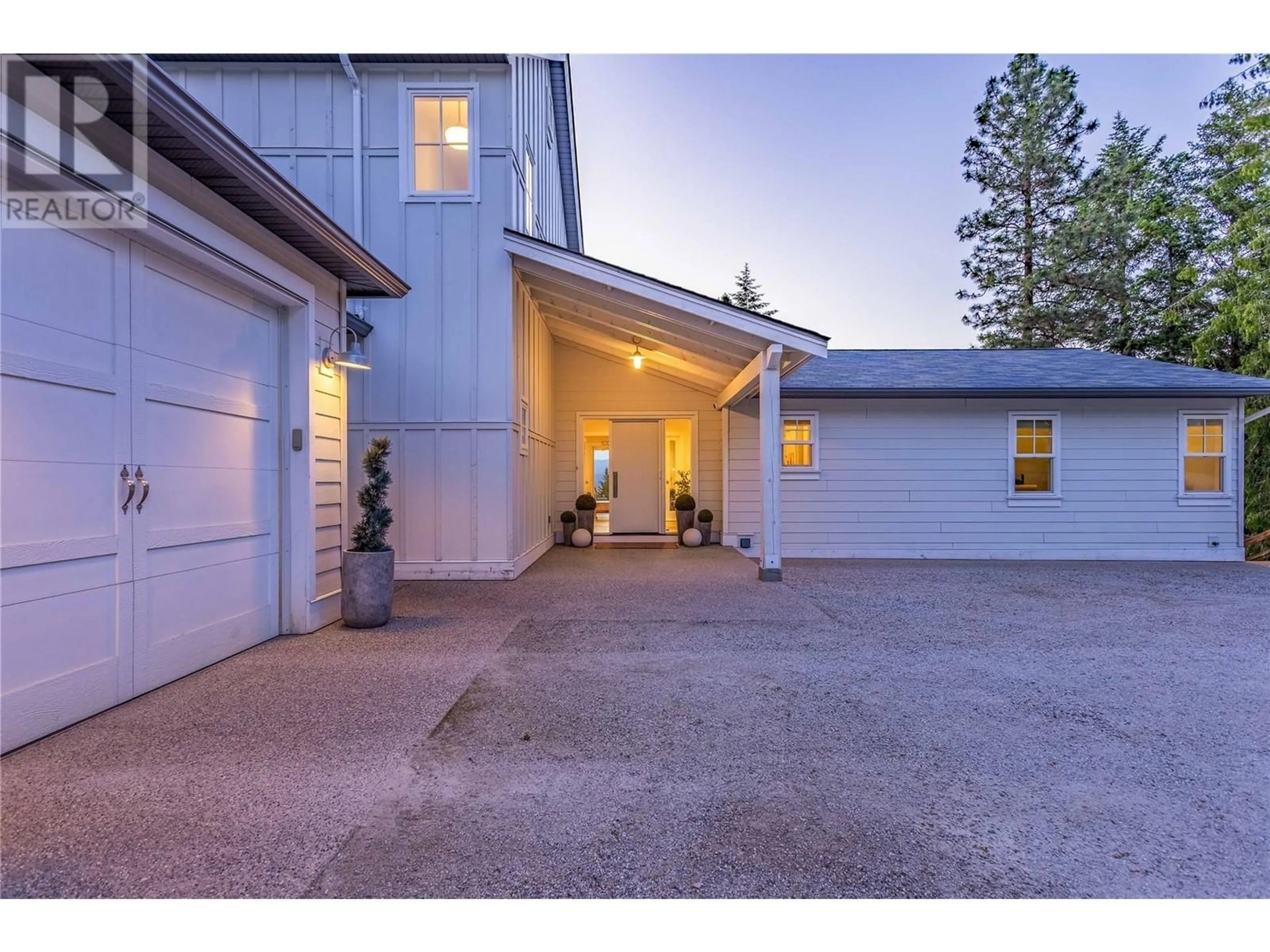2376 SAUCIER ROAD, Kelowna, British Columbia V1W4B8
Contact us about this property
Highlights
Estimated valueThis is the price Wahi expects this property to sell for.
The calculation is powered by our Instant Home Value Estimate, which uses current market and property price trends to estimate your home’s value with a 90% accuracy rate.Not available
Price/Sqft$553/sqft
Monthly cost
Open Calculator
Description
Welcome to your private sanctuary in Southeast Kelowna, where nature, thoughtful design, and everyday luxury come together on 4.25 acres of forested beauty. Mature trees surround this modern farmhouse, which offers 5600 sq ft of vibrant living space, perfect for quiet moments and lively gatherings. At the heart of the home, the kitchen features double islands, quartz counters, high-end appliances, and a spacious walk-in pantry, designed for creating special moments with family and friends. Vaulted dining and living areas with white-washed beams, a brick fireplace, and a sparkling crystal chandelier exude warmth and style. French doors open onto a wraparound patio, in-ground pool, and fire pit framed with lush landscaping, inviting you to relax and unwind in complete privacy. The main level offers two bedrooms with en-suite bathrooms, walk-in closets, a den, laundry, and a mudroom for convenience. Upstairs, the primary suite is a private retreat, complete with a spa-like ensuite, and a balcony overlooking the property—your perfect spot for a morning coffee or evening wine. The lower level is built for connection and fun, featuring a second kitchen, multiple living areas, and two bedrooms. A heated double garage with front and rear access, plus basement entry, adds extra convenience. Tucked away in Southeast Kelowna, this home offers rare privacy and natural beauty. This is more than just a home—it’s a lifestyle waiting for you to make it your own. (id:39198)
Property Details
Interior
Features
Main level Floor
Full ensuite bathroom
Full ensuite bathroom
Bedroom
13'6'' x 12'2''Bedroom
13'4'' x 12'2''Exterior
Features
Parking
Garage spaces -
Garage type -
Total parking spaces 2
Property History
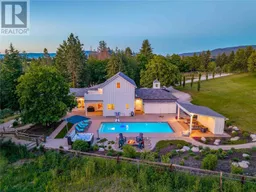 74
74
