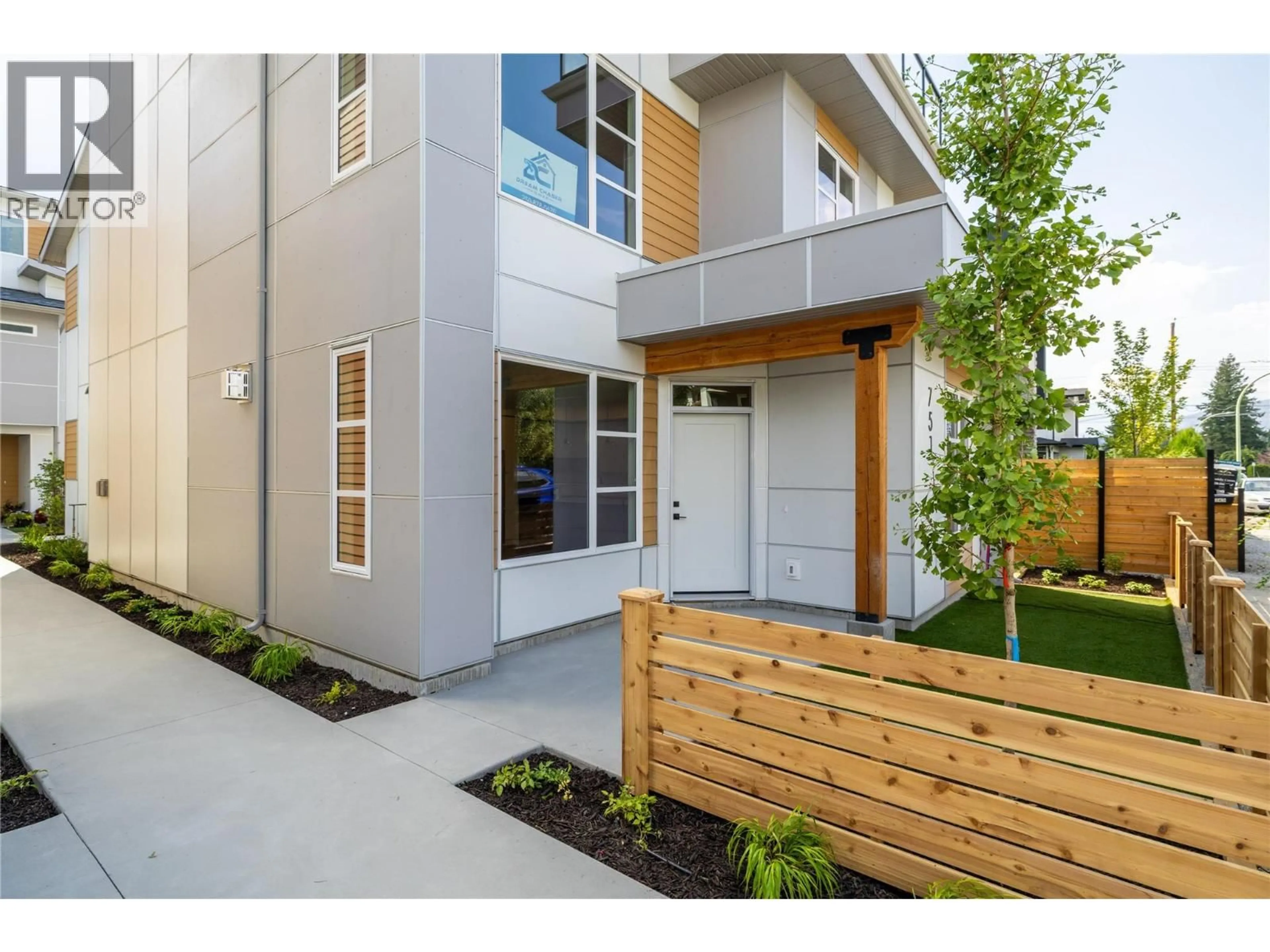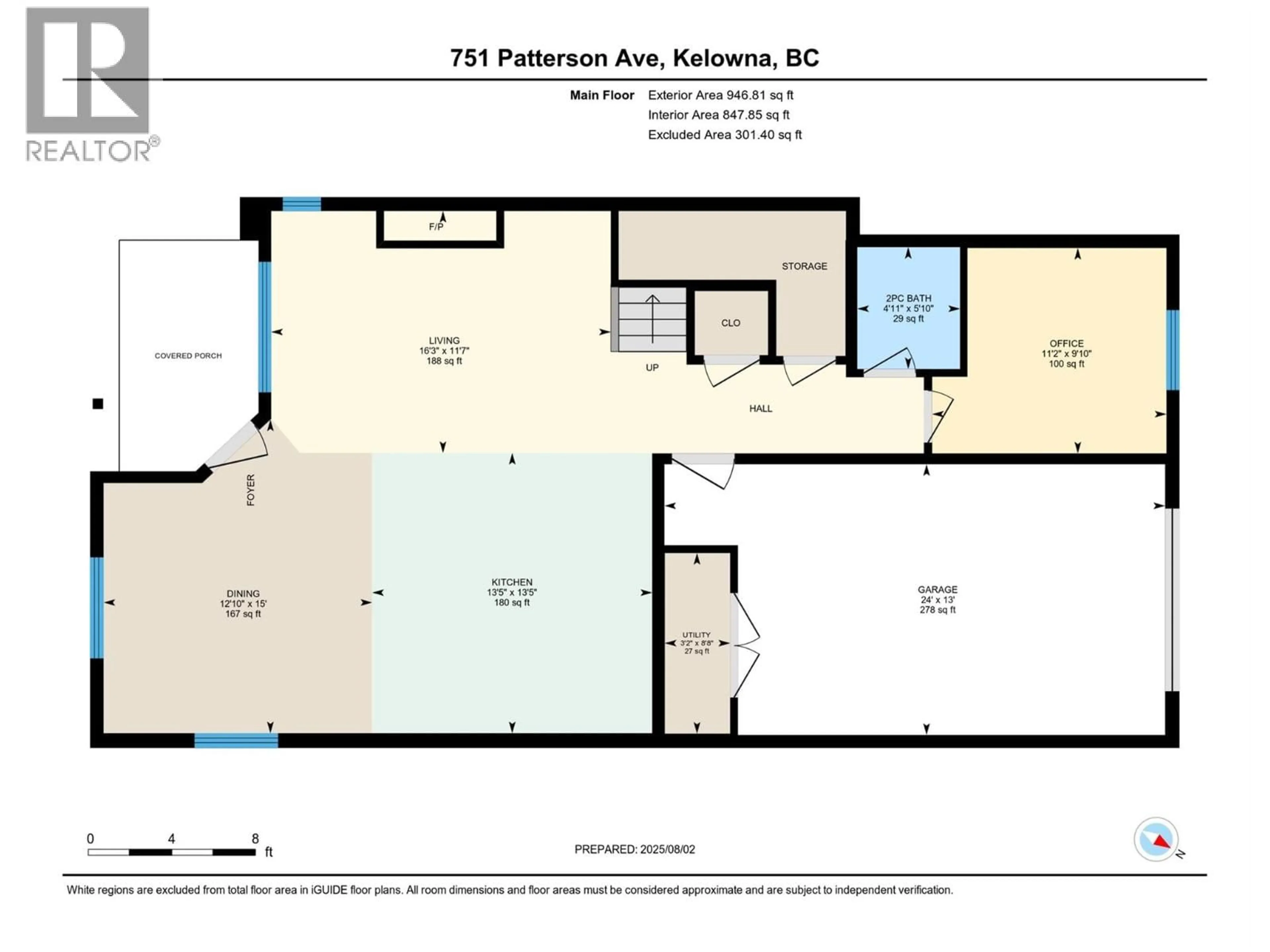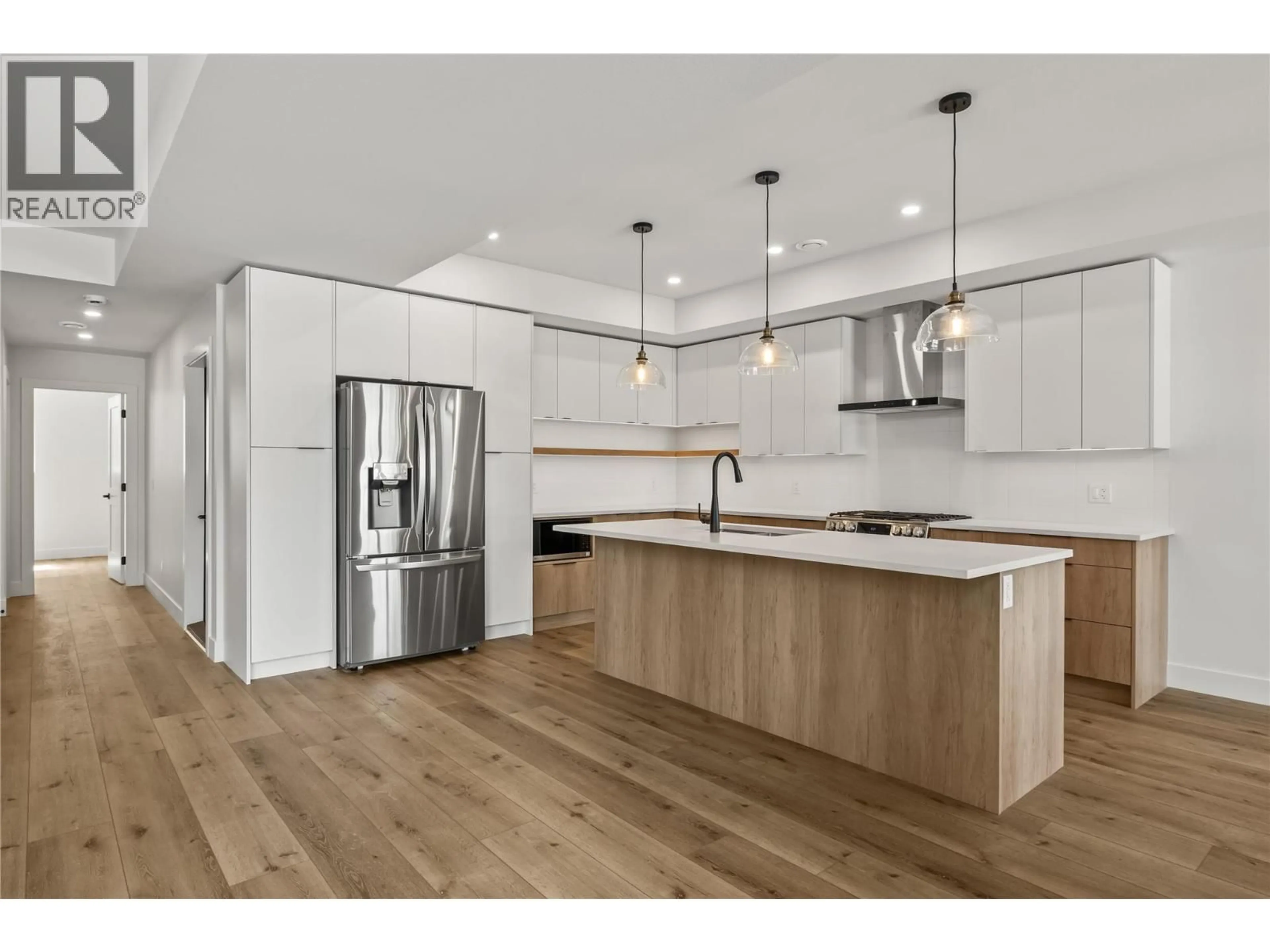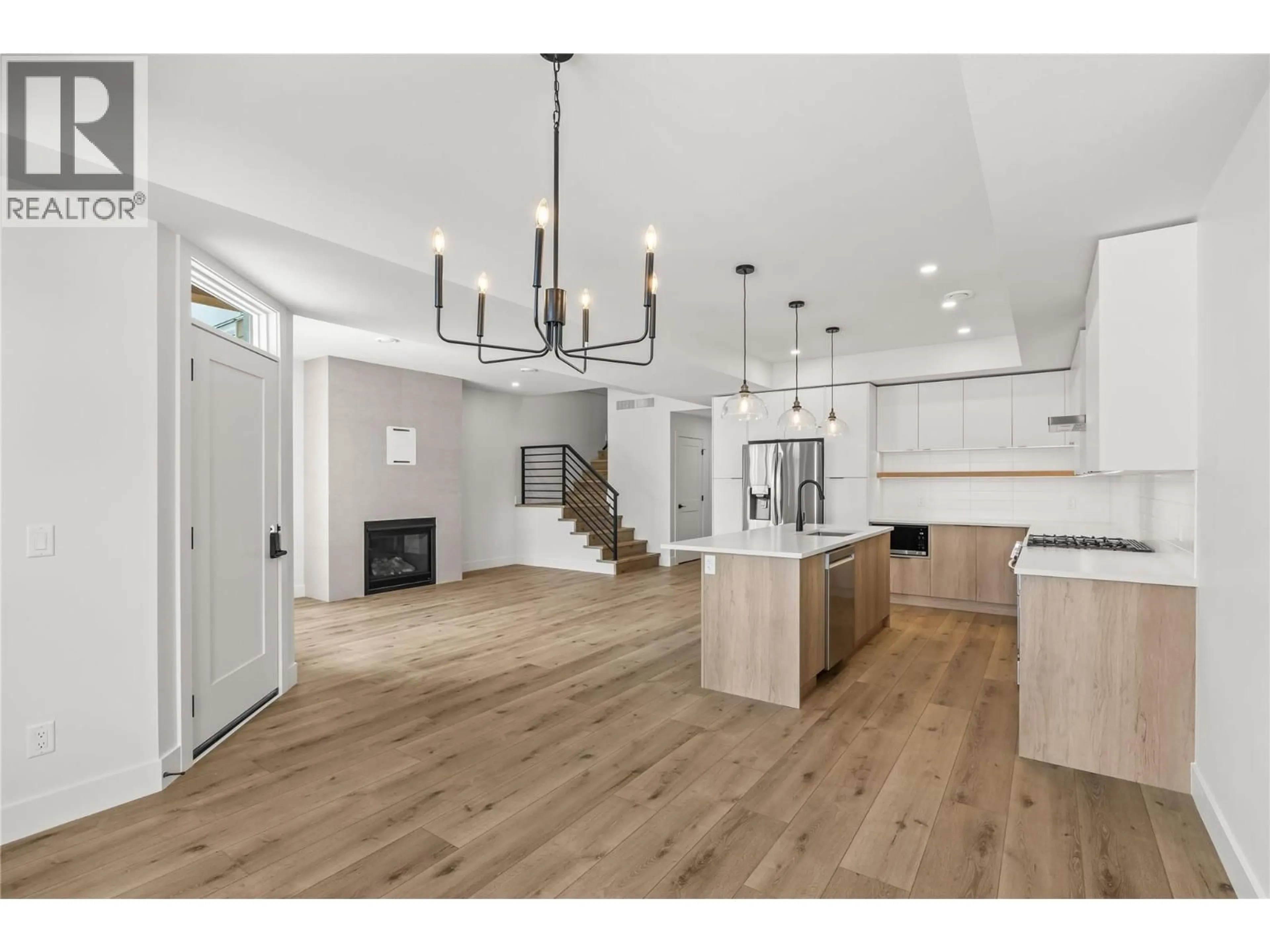751 PATTERSON AVENUE, Kelowna, British Columbia V1Y5C9
Contact us about this property
Highlights
Estimated valueThis is the price Wahi expects this property to sell for.
The calculation is powered by our Instant Home Value Estimate, which uses current market and property price trends to estimate your home’s value with a 90% accuracy rate.Not available
Price/Sqft$418/sqft
Monthly cost
Open Calculator
Description
LUXURY LIVING IN THE HEART OF KELOWNA! This beautifully appointed 3-bedroom, 4-bathroom townhouse showcases refined finishes, smart design, and unbeatable walkability. The bright, open-concept main floor is anchored by a chef-inspired kitchen featuring an oversized island with seating, a generous corner pantry, and effortless flow into the dining area and welcoming great room, complete with a cozy natural gas fireplace. Upstairs, the serene primary retreat offers a walk-in closet and a spa-calibre ensuite with a double vanity, freestanding soaker tub, and glass-enclosed walk-in shower. Two additional bedrooms, a full bathroom with dual sinks, and a thoughtfully designed laundry room — equipped with a brand-new LG washer and dryer, folding counter, utility sink, and ample linen storage — provide both comfort and practicality. At the top, a showstopping loft-style recreation room awaits, highlighted by soaring vaulted ceilings, a sleek wet bar, and sliding doors leading to an expansive rooftop patio — the ultimate space for entertaining, relaxing in the sun, or designing your own private hot tub retreat. Located just two blocks from Kinsmen Beach and mere steps to the boutiques, cafes, and amenities of Pandosy Village — with Kelowna General Hospital, parks, and schools nearby — this home delivers modern sophistication in one of the city’s most desirable neighbourhoods. Experience Okanagan living at its best. (id:39198)
Property Details
Interior
Features
Second level Floor
Laundry room
11'11'' x 6'5''Other
10'8'' x 6'0''Bedroom
9'9'' x 12'5''Bedroom
11'11'' x 12'0''Exterior
Parking
Garage spaces -
Garage type -
Total parking spaces 1
Condo Details
Inclusions
Property History
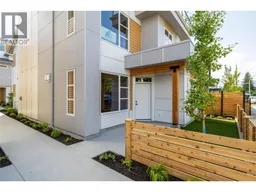 50
50
