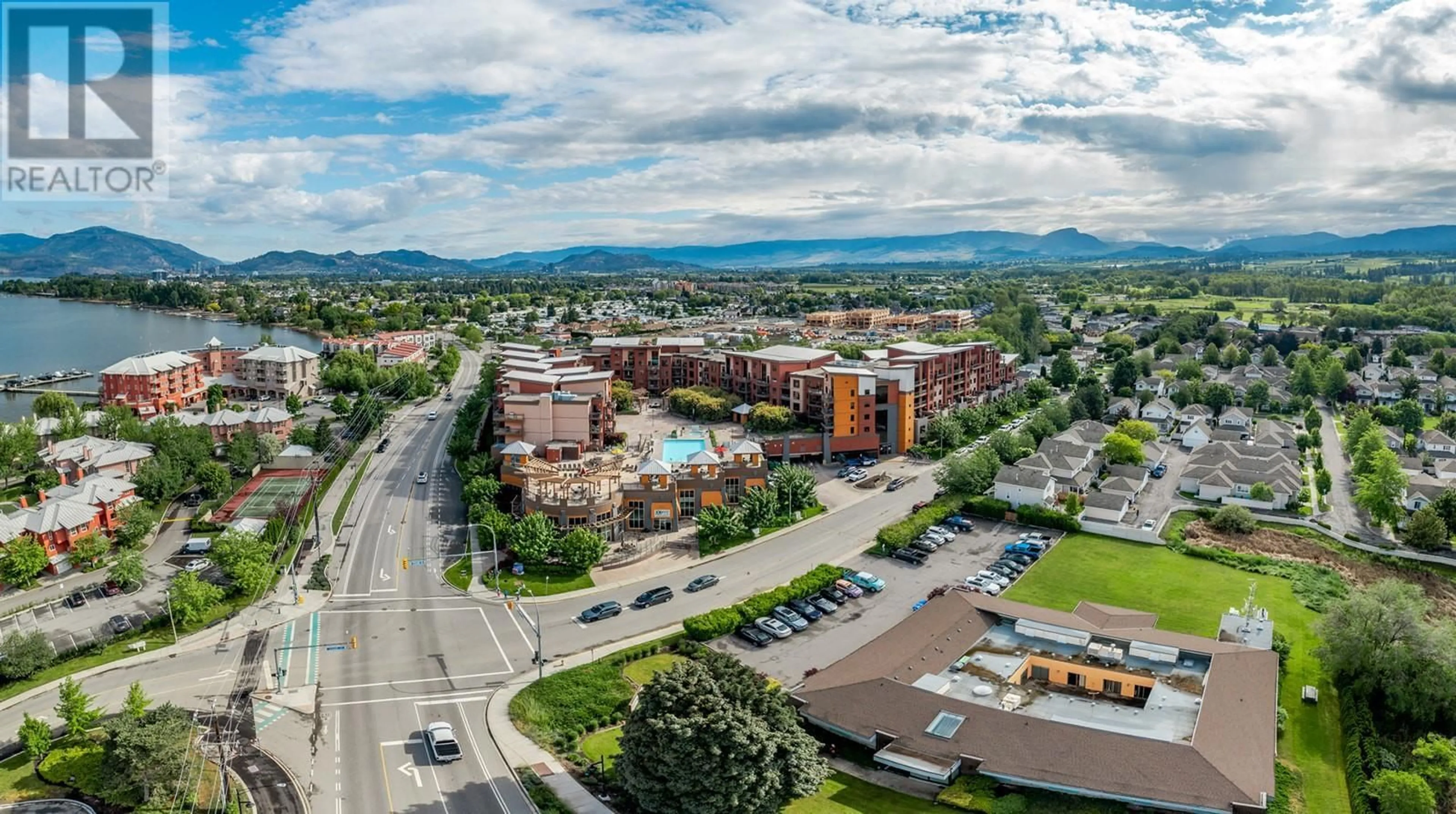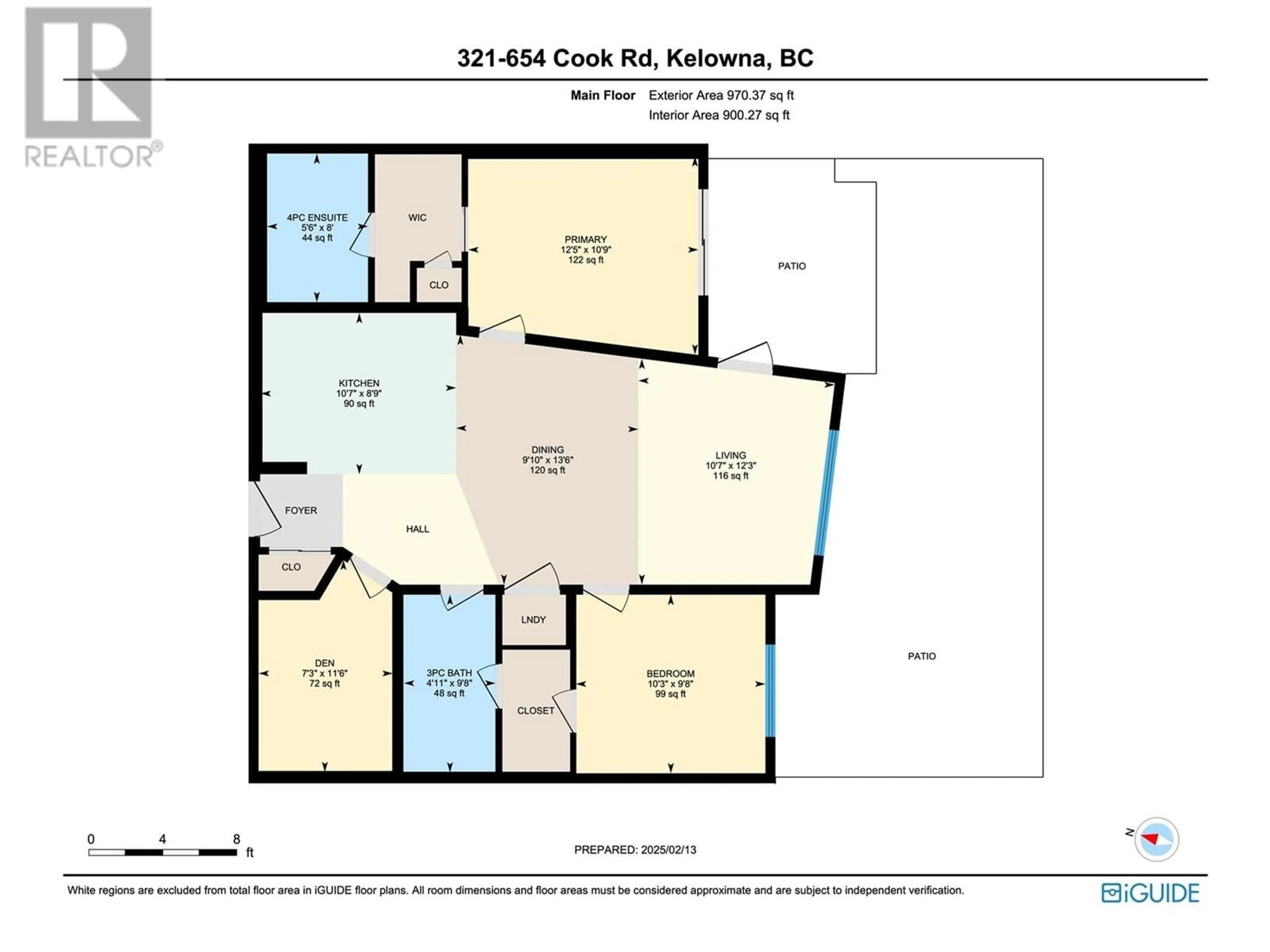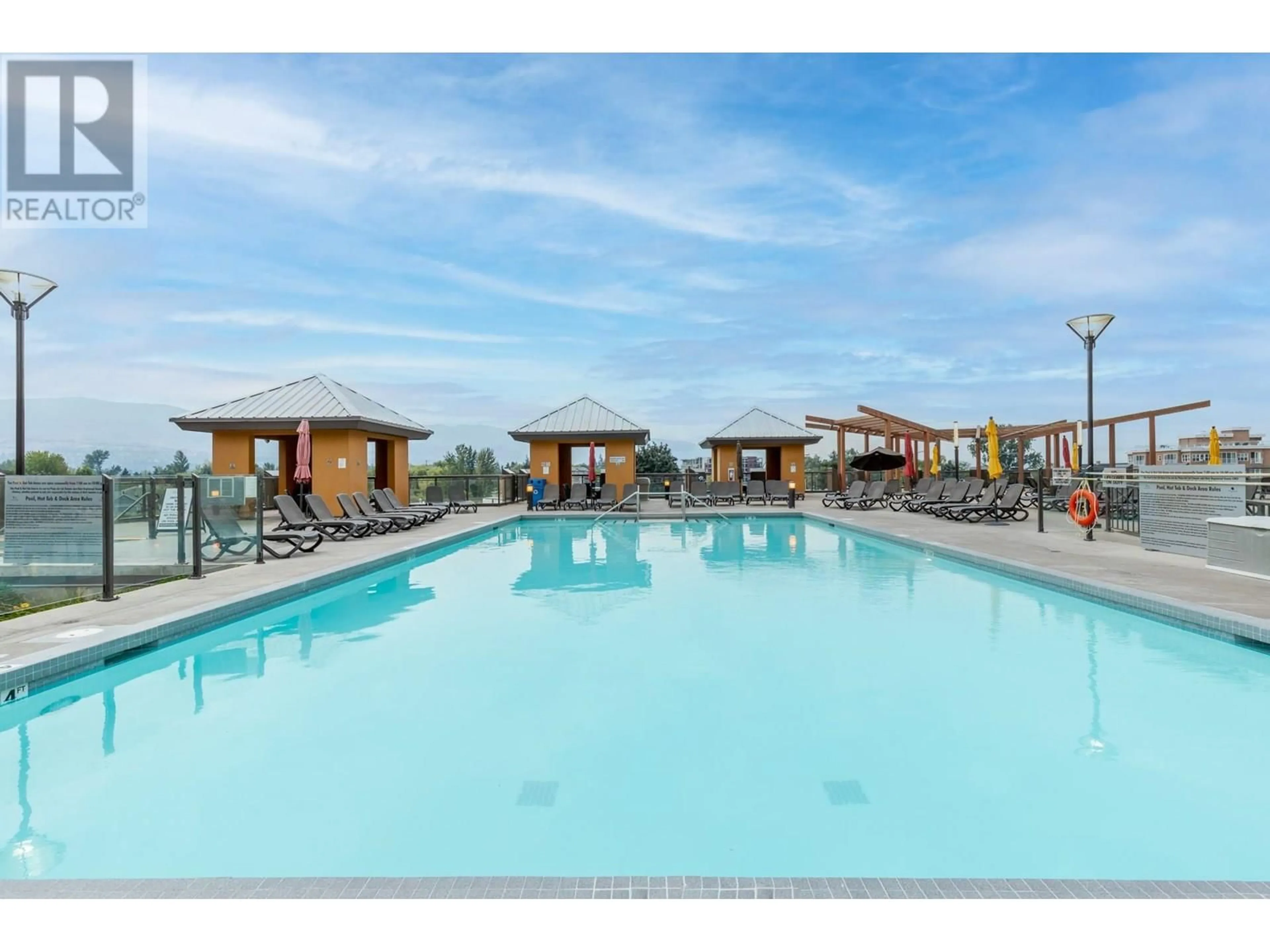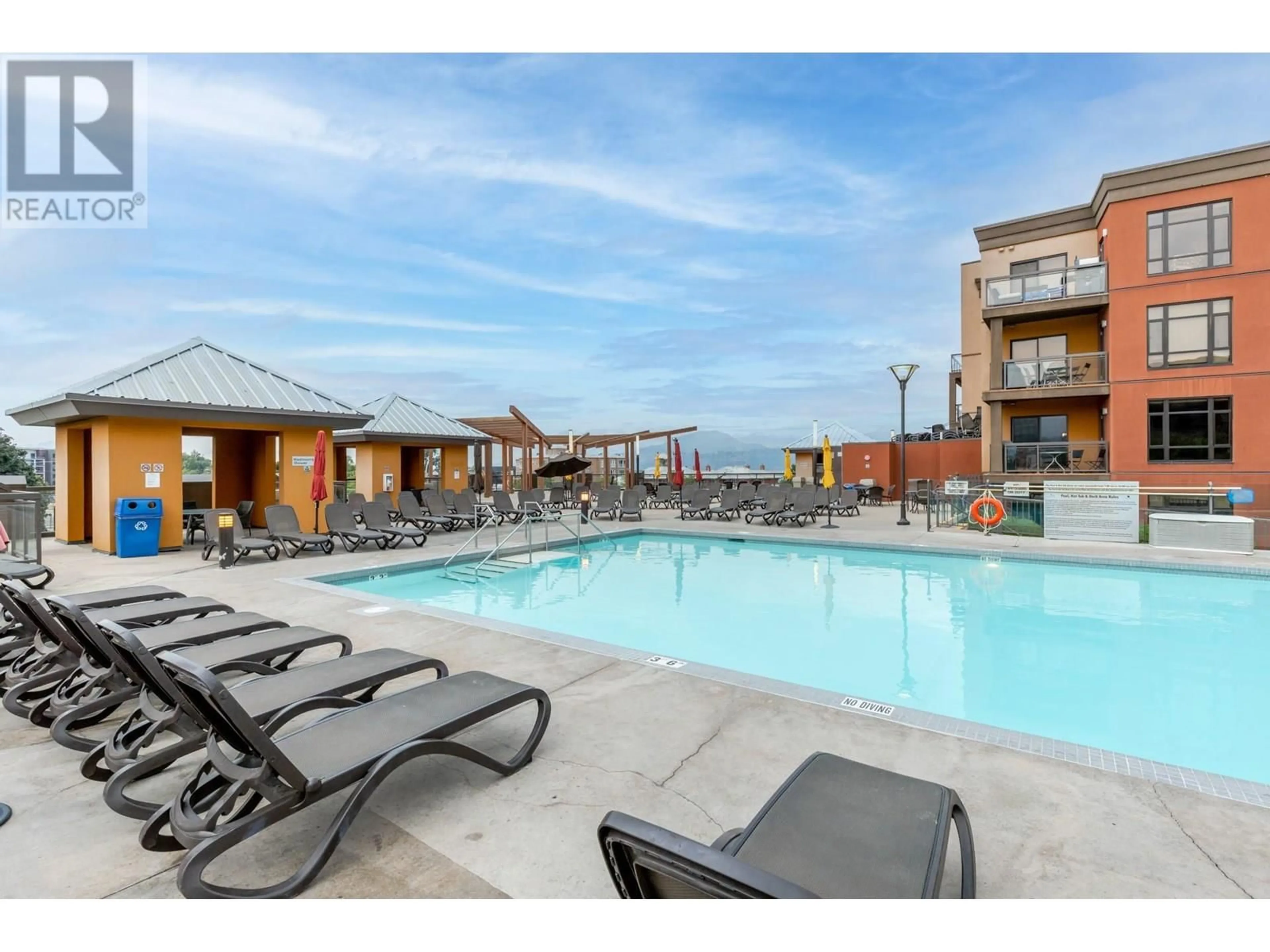321 - 654 COOK ROAD, Kelowna, British Columbia V1W3G7
Contact us about this property
Highlights
Estimated valueThis is the price Wahi expects this property to sell for.
The calculation is powered by our Instant Home Value Estimate, which uses current market and property price trends to estimate your home’s value with a 90% accuracy rate.Not available
Price/Sqft$566/sqft
Monthly cost
Open Calculator
Description
Welcome to 321 - 654 Cook Road… This prime investment opportunity is a stunning walkout-level unit located directly on the pool deck in the highly sought-after Playa del Sol complex. This beautifully renovated two-bedroom plus den, two-bathroom home features granite countertops, and custom built-ins easily transforming the original two-bed plus den layout to a three bedroom layout for enhanced comfort and functionality, which could easily be converted back if desired! Enjoy an expansive patio, perfect for entertaining, or take advantage of the resort-style amenities, making it a popular choice for investors, vacationers, and year-round residents. Some of the key amenities include an outdoor Rooftop Pool & Hot Tub, Fitness Center, Steam Room, BBQ Area & Courtyard, Owner’s Lounge & Games Room, Underground Secure Parking for one vehicle, On-Site Restaurant & Coffee Shop, Bike Storage AND it’s Pet-Friendly with some restrictions. Just steps away from Okanagan Lake, you’ll have easy access to beaches, biking trails, Pilates, yoga, and the iconic Eldorado Hotel with a boat launch. Whether you're looking for an investment property or a vacation retreat, this is an opportunity you don’t want to miss! (id:39198)
Property Details
Interior
Features
Main level Floor
4pc Ensuite bath
8'0'' x 5'6''3pc Bathroom
9'8'' x 4'11''Dining room
13'6'' x 9'10''Den
11'6'' x 7'3''Exterior
Features
Parking
Garage spaces -
Garage type -
Total parking spaces 1
Condo Details
Inclusions
Property History
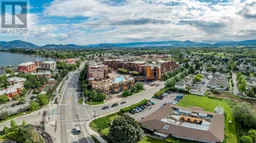 51
51
