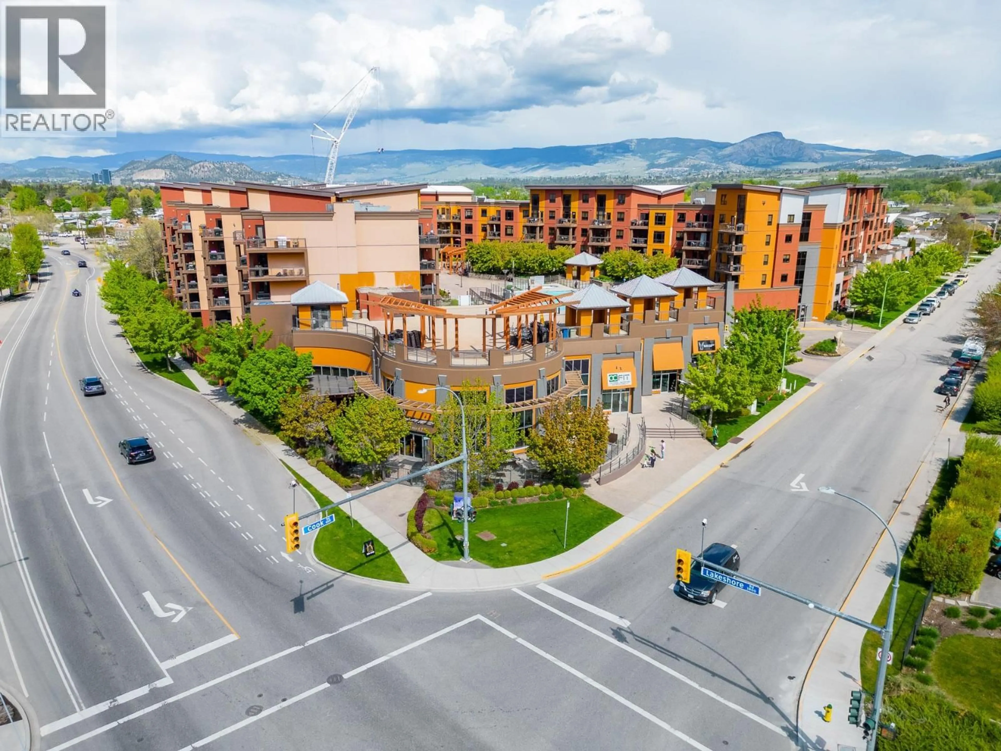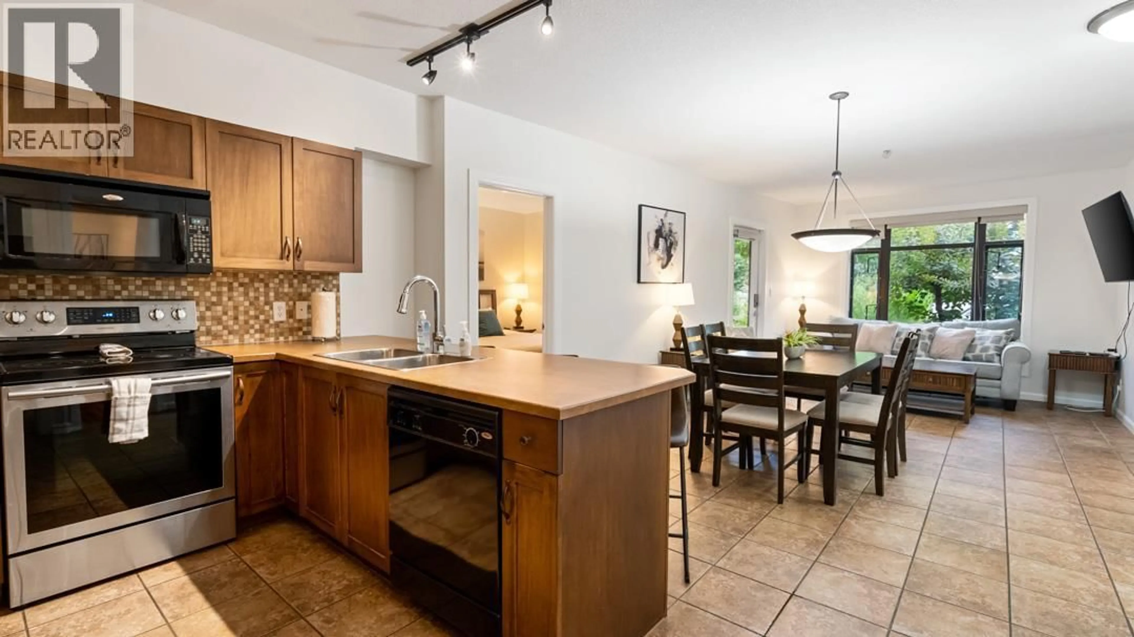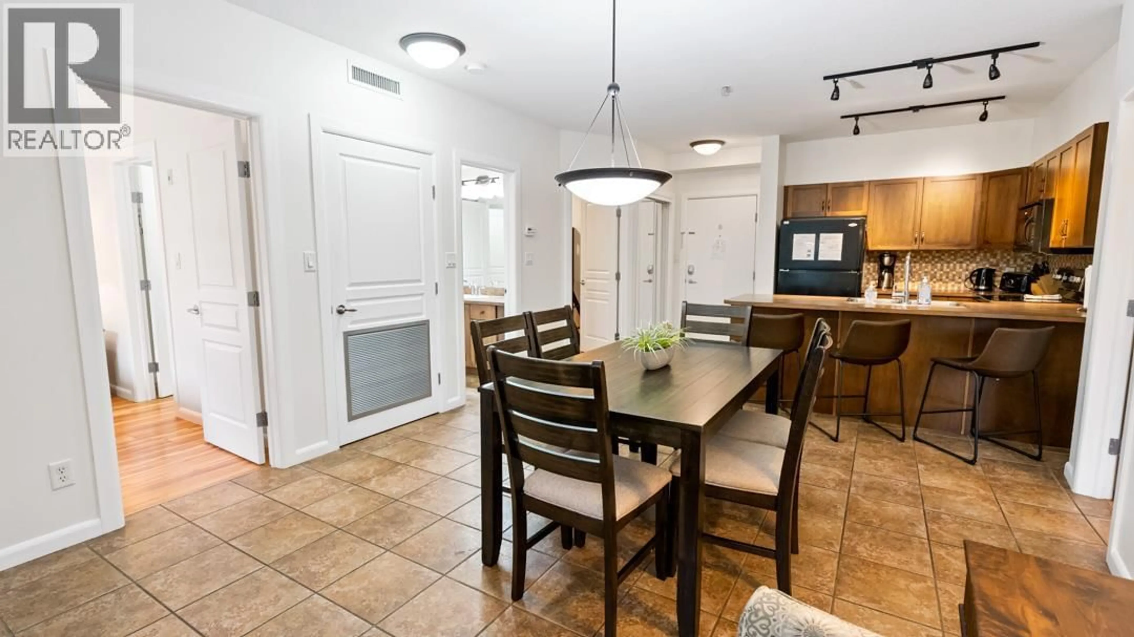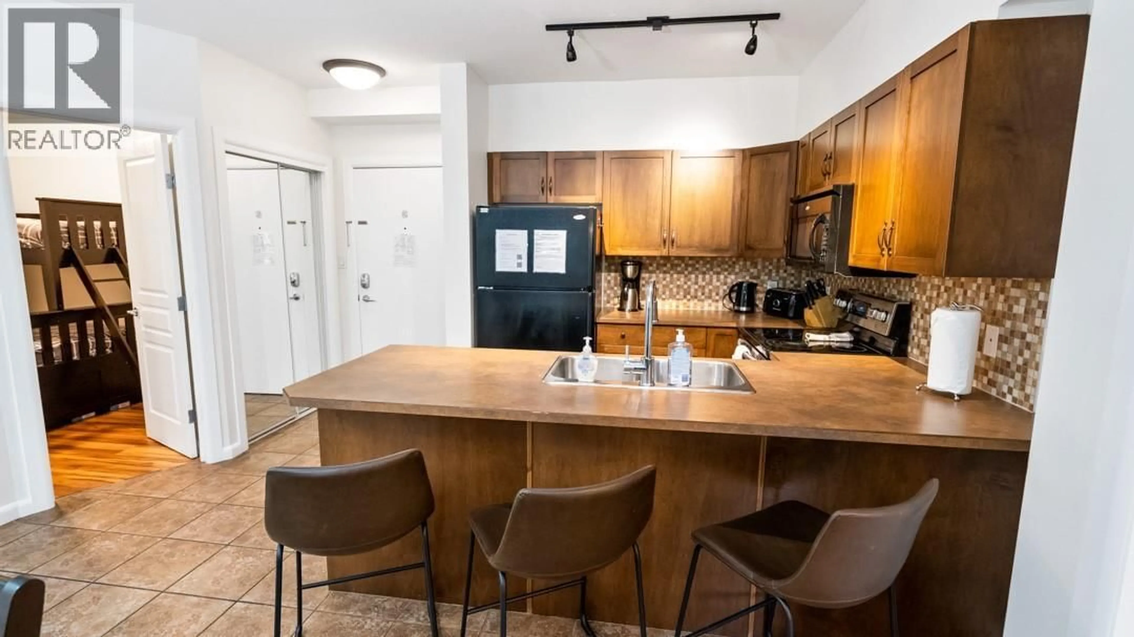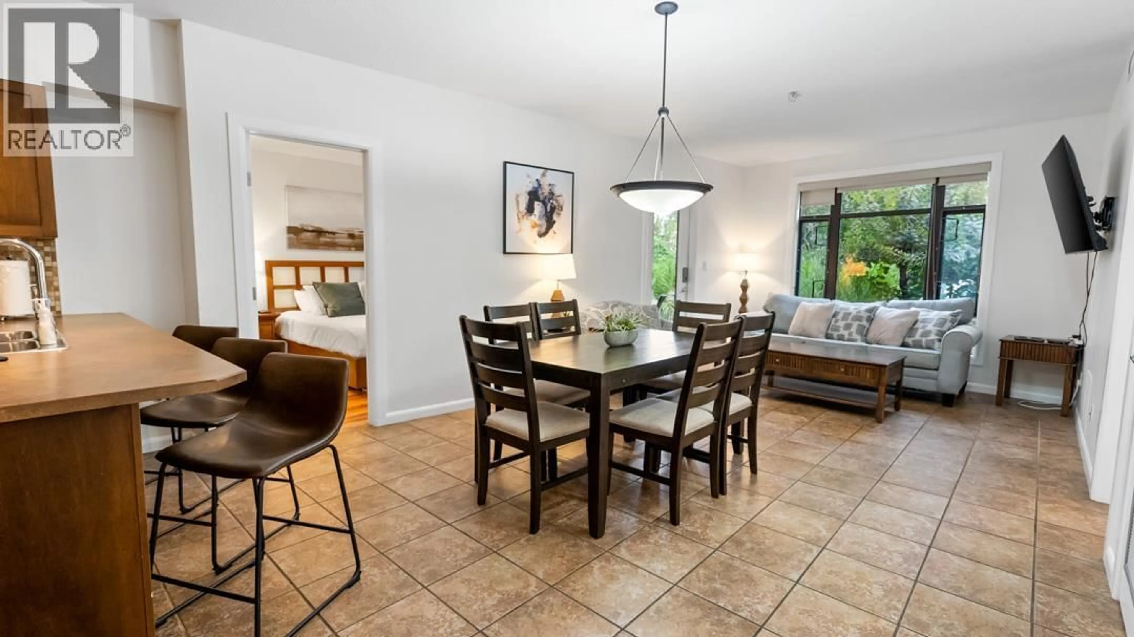153 - 654 COOK ROAD, Kelowna, British Columbia V1W3G7
Contact us about this property
Highlights
Estimated valueThis is the price Wahi expects this property to sell for.
The calculation is powered by our Instant Home Value Estimate, which uses current market and property price trends to estimate your home’s value with a 90% accuracy rate.Not available
Price/Sqft$534/sqft
Monthly cost
Open Calculator
Description
Welcome to Playa Del Sol, Lower Mission’s destination for amenity-rich condo living. This stunning two bedroom and den, two bathroom home has been updated and refreshed. Located on the main floor, you have direct access off the patio to the common grounds and amenities. This incredible floorplan features open concept living, and a split bedroom floorplan. The primary suite has a full ensuite and walk-through closet, as well as sliding door access to the patio. The second bedroom is also generous, and the massive den can easily double as an office or further guest room. Tile floors make it perfect for pets or kids. This home is offered fully furnished. This community has all possible amenities, including fitness centre, billiard lounge, pool, hot tub, BBQ areas, and more. Located just across from Lake Okanagan, with beaches and and restaurants within easy walking distance. (id:39198)
Property Details
Interior
Features
Main level Floor
Bedroom
10'0'' x 10'0''Living room
10'0'' x 11'0''Primary Bedroom
10'0'' x 12'0''Kitchen
8'0'' x 9'0''Exterior
Features
Parking
Garage spaces -
Garage type -
Total parking spaces 1
Condo Details
Amenities
Storage - Locker, Sauna, Whirlpool, Clubhouse
Inclusions
Property History
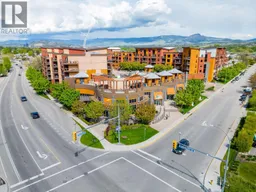 29
29
