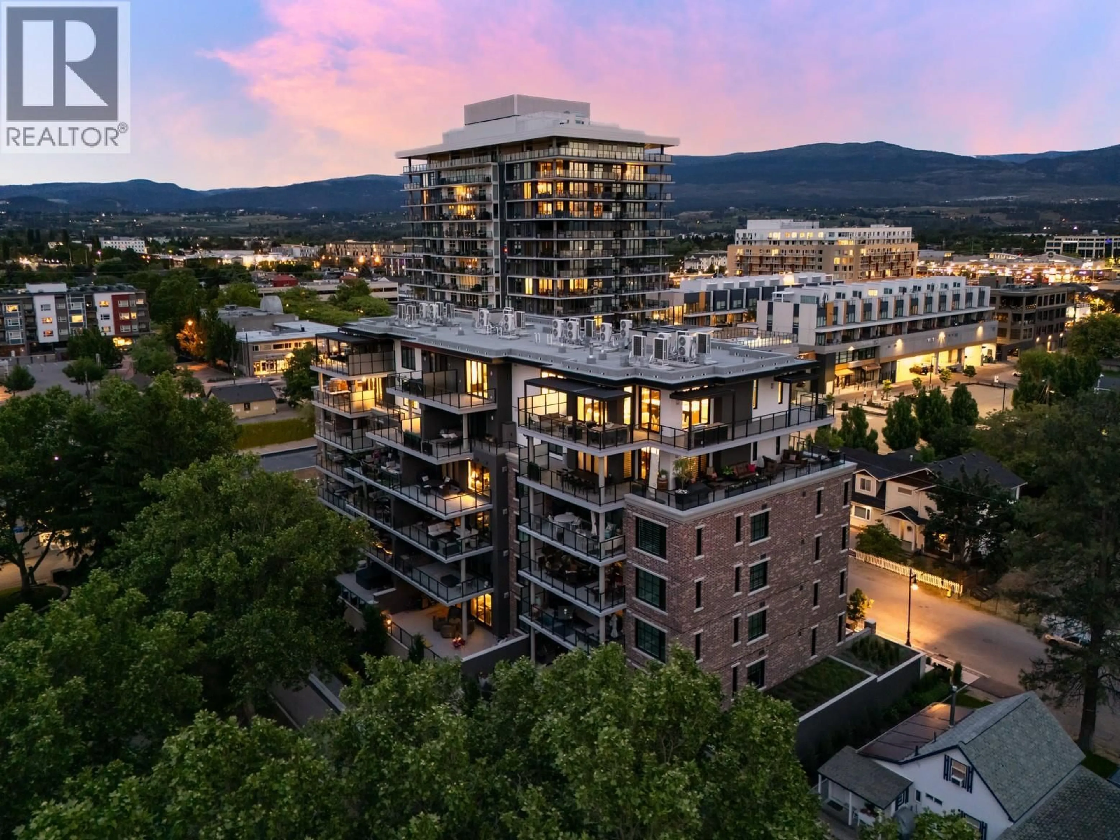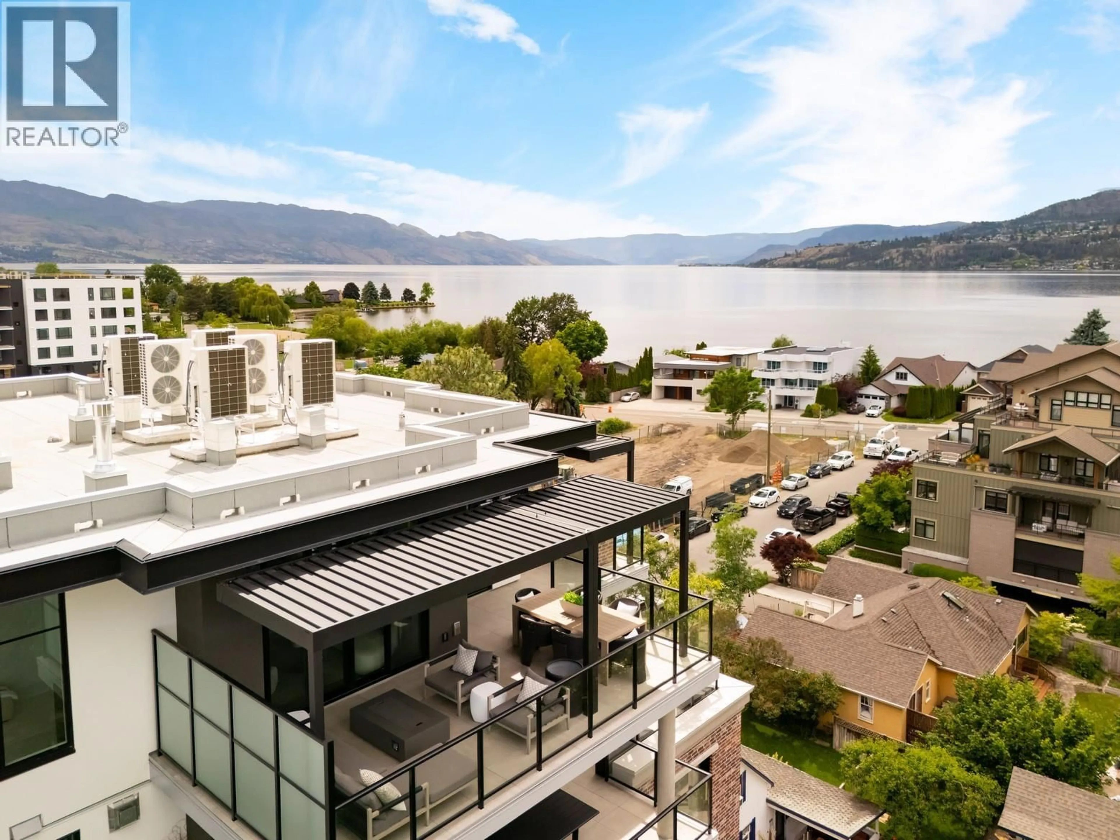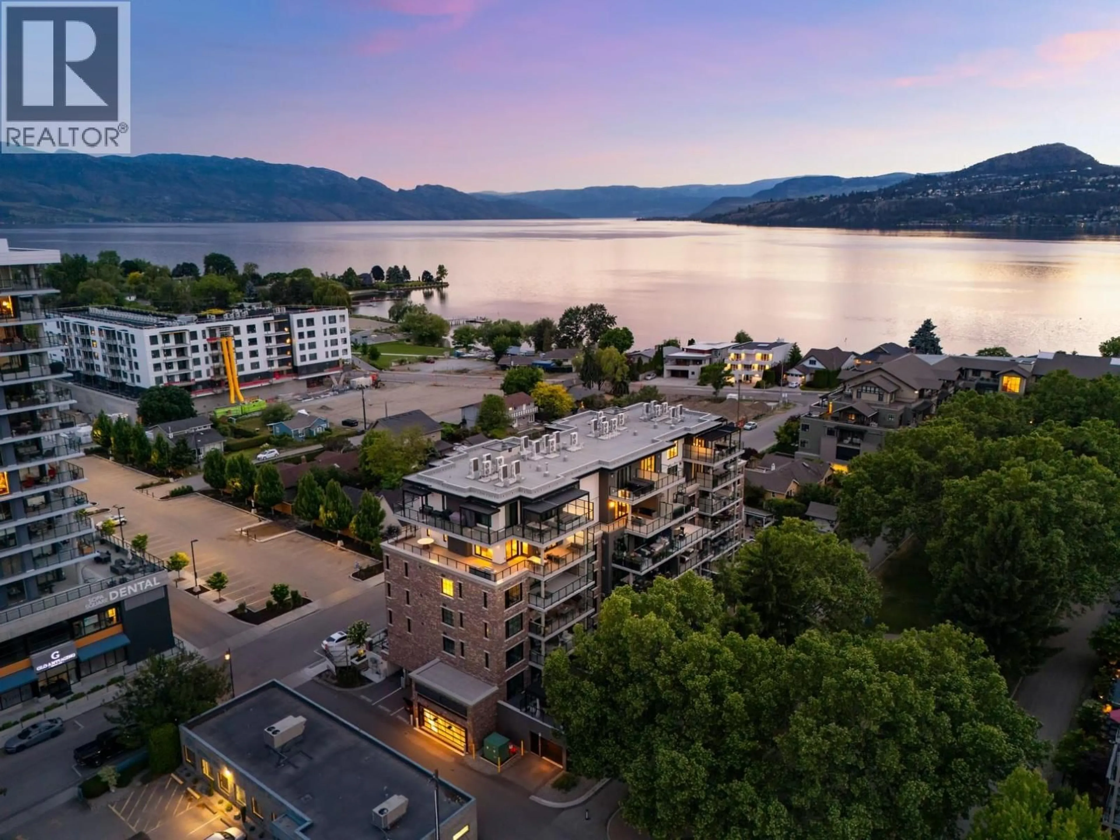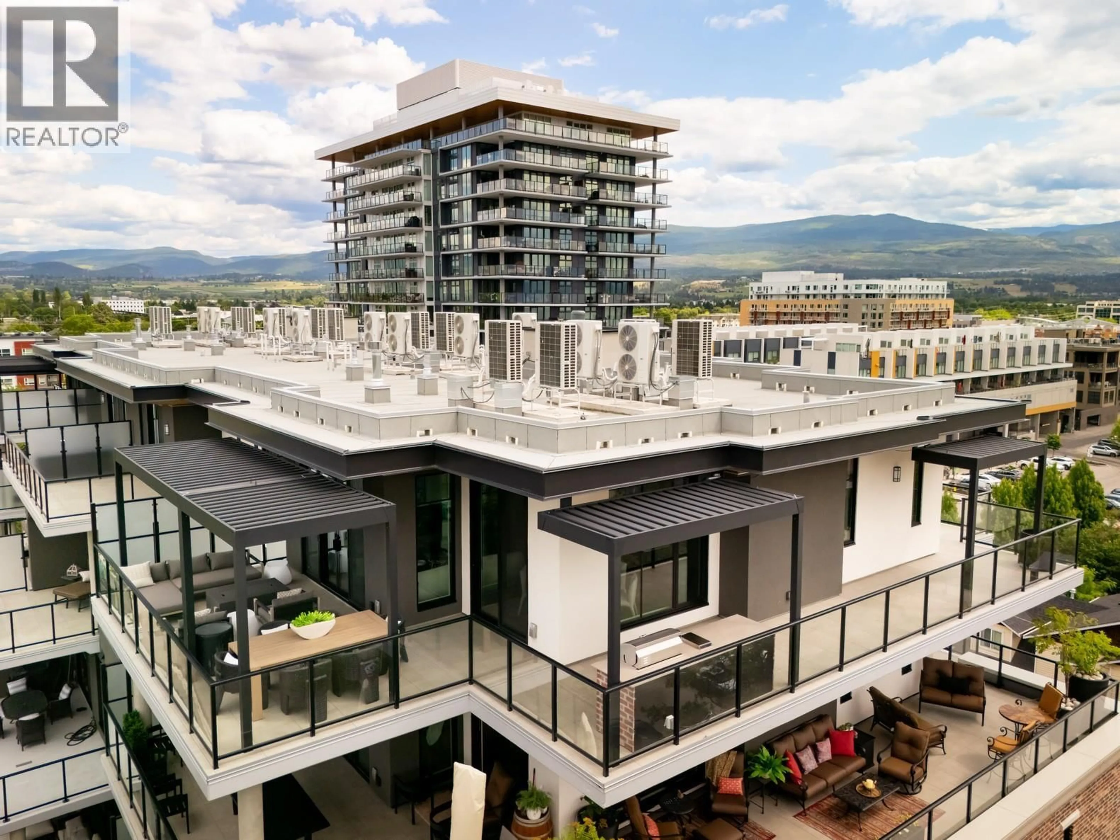601 - 460 GROVES AVENUE, Kelowna, British Columbia V1Y4Y5
Contact us about this property
Highlights
Estimated valueThis is the price Wahi expects this property to sell for.
The calculation is powered by our Instant Home Value Estimate, which uses current market and property price trends to estimate your home’s value with a 90% accuracy rate.Not available
Price/Sqft$1,892/sqft
Monthly cost
Open Calculator
Description
Unit 601 - 450 Parc: Award-Winning Penthouse Living in South Pandosy. Crowning the vibrant Pandosy neighbourhood, this one-of-a-kind penthouse offers over 2,260 sq ft. of interior space & 1,000 plus sq ft. of outdoor living. Designed for those who value elegance & ease, the 3-bedroom, 4-bath residence blends contemporary luxury w/panoramic views of Okanagan Lake, the city, & surrounding mountains. Part of an award-winning development recognized with 4 Gold Awards, including Best Condominium Community in B.C., 450 Parc is celebrated for exceptional design, craftsmanship, & livability. Soaring 10-foot ceilings, wide-plank oak floors, & exposed beams create a upscale ambiance. The chef’s kitchen features a Miele fridge, four Sub-Zero freezer drawers, double Miele wall ovens, quartz counters, & a generous island—perfect for entertaining. A glass-enclosed wine room is ready for customization & a wet bar complete the space. The primary suite is a true retreat with dual walk-in closets, a spa-like ensuite, & access to the terrace, where a saltwater hot tub is coming soon. Two additional bedrooms with private ensuites, a powder room, & full laundry round out the layout. Enjoy outdoor living with a built-in kitchen, Jackson Grills BBQ, fire table, & automated louvred pergolas. Smart tech includes Control4 automation, motorized blinds, designer lighting & EV-ready parking. Private and set in one of Kelowna’s most walkable areas, this penthouse elevates luxury living. (id:39198)
Property Details
Interior
Features
Main level Floor
Primary Bedroom
17'4'' x 13'9''Other
5'2'' x 13'9''5pc Ensuite bath
8'10'' x 19'9''2pc Bathroom
2'10'' x 8'6''Exterior
Parking
Garage spaces -
Garage type -
Total parking spaces 2
Condo Details
Inclusions
Property History
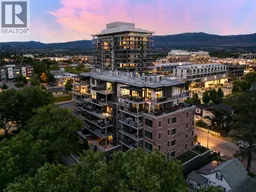 42
42
