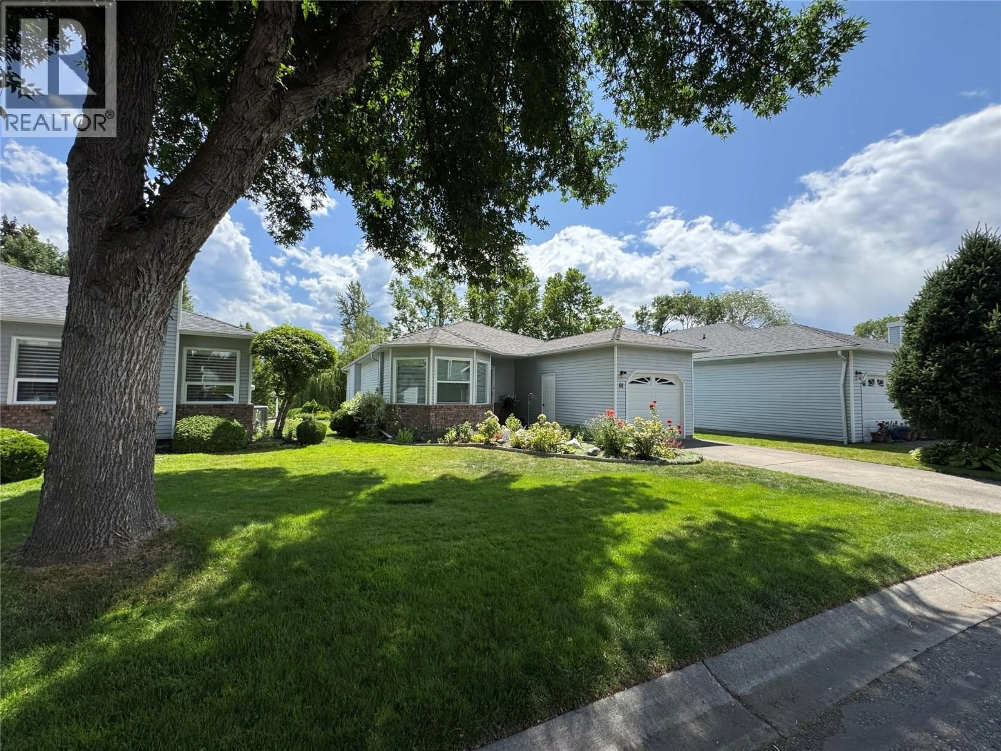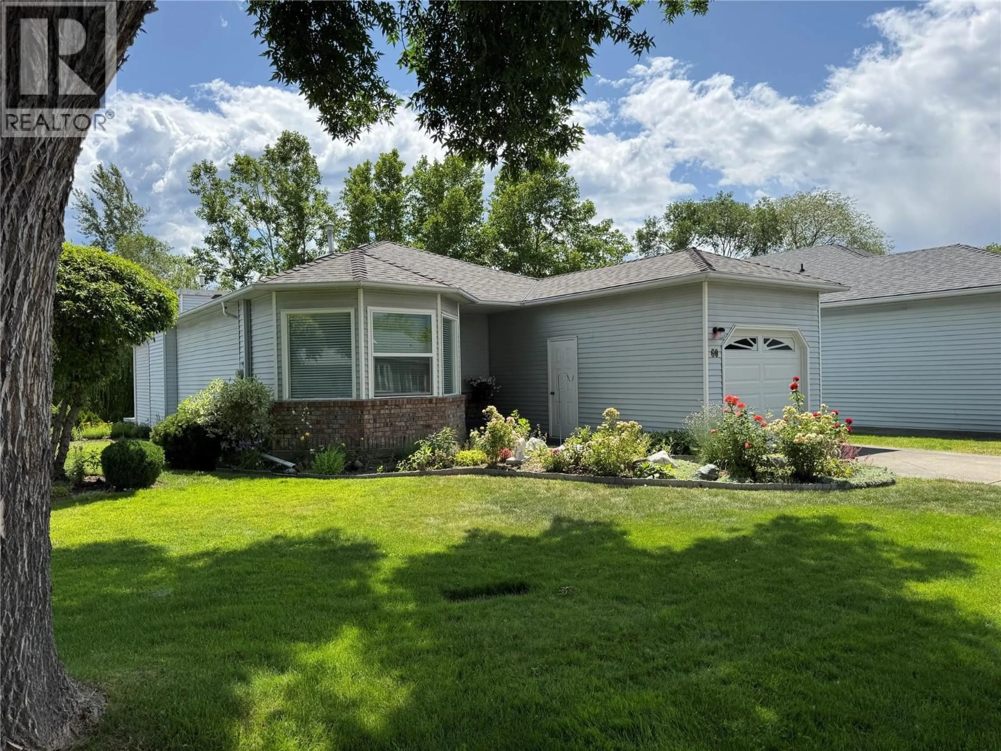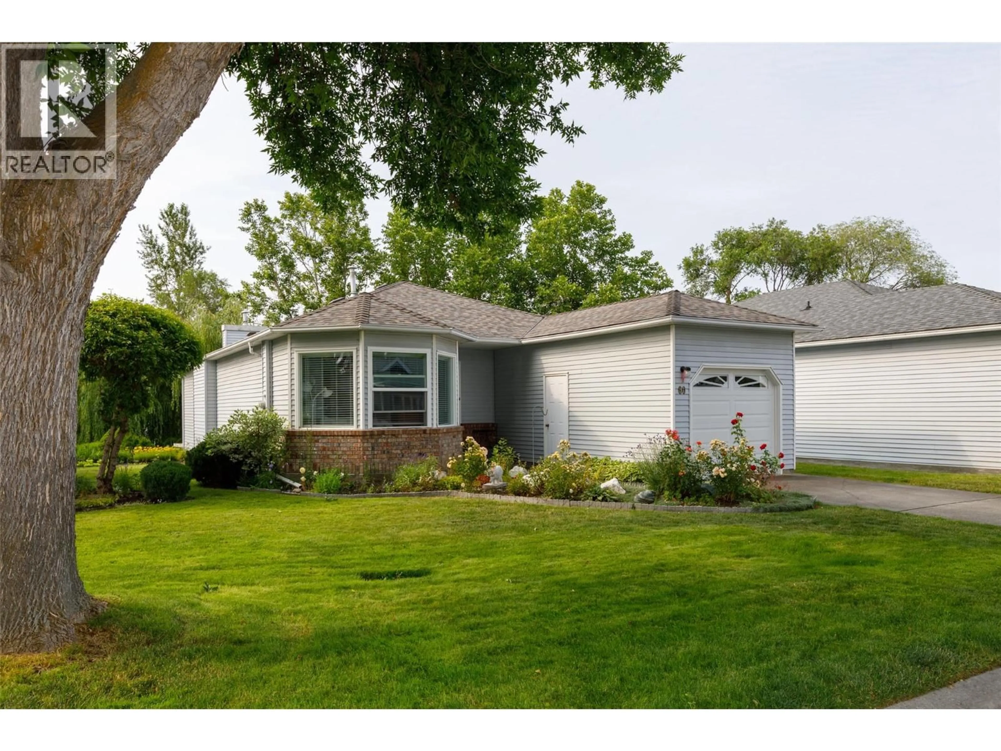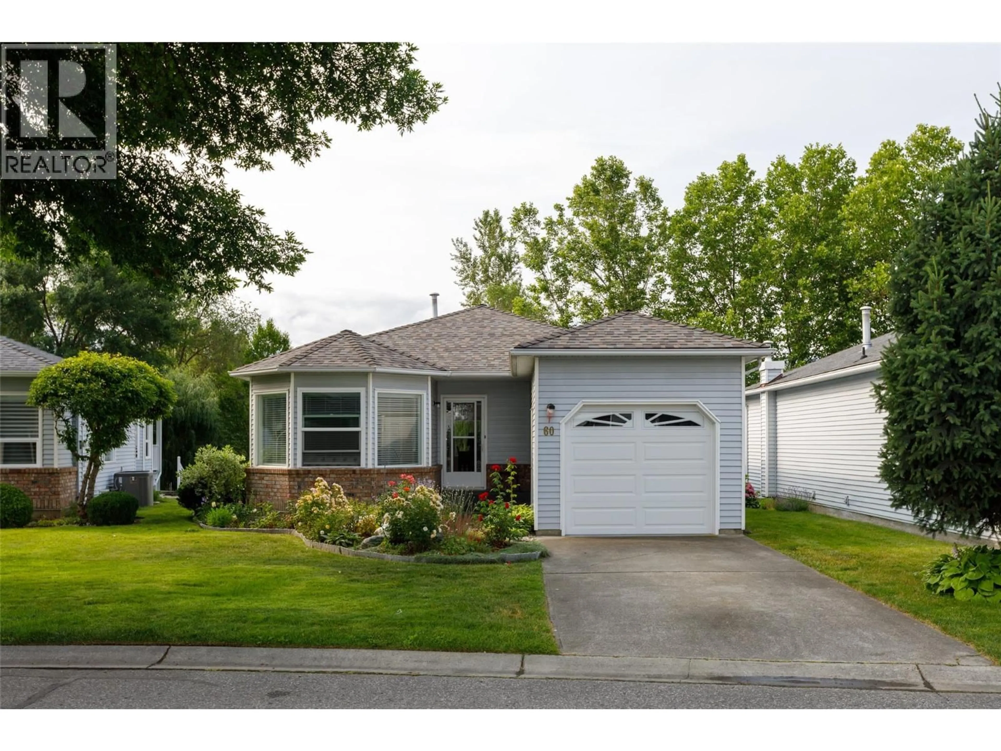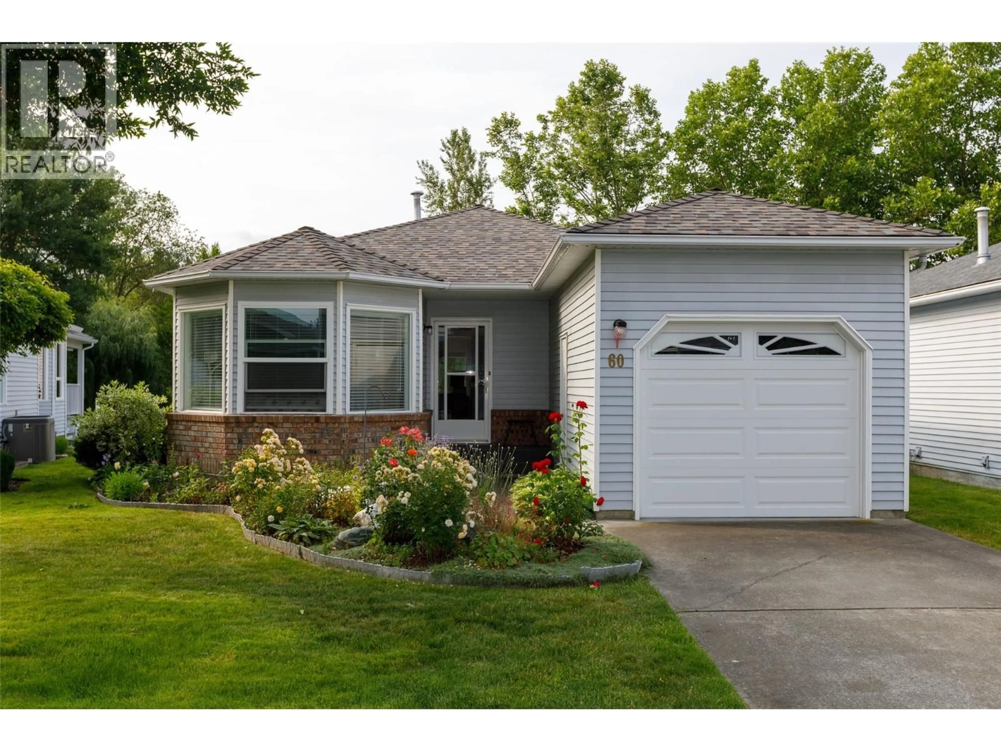60 - 1101 CAMERON AVENUE, Kelowna, British Columbia V1Y8W1
Contact us about this property
Highlights
Estimated valueThis is the price Wahi expects this property to sell for.
The calculation is powered by our Instant Home Value Estimate, which uses current market and property price trends to estimate your home’s value with a 90% accuracy rate.Not available
Price/Sqft$402/sqft
Monthly cost
Open Calculator
Description
Location, location, location! This beautifully updated walk-out rancher is perfectly situated on a rare creekside lot in Sandhaven—one of Kelowna’s most sought-after 55+ gated communities. Tucked into a quiet corner of the complex, this 3-bedroom, 3-bath detached home offers exceptional privacy, tranquility, and truly low-maintenance living in the heart of the city. Enjoy unbeatable convenience just minutes from Kelowna General Hospital, downtown, Orchard Park Shopping Centre, golf, restaurants, and parks. Inside, the bright open layout features a refreshed kitchen with newer stainless steel appliances, granite countertops, updated flooring, and modern fixtures. Big-ticket updates include a new roof and updated plumbing (Poly-B removed). The main level offers a spacious primary suite with walk-in closet and ensuite, formal living and dining areas overlooking green space, and a covered balcony—perfect for morning coffee or evening relaxation. The walk-out lower level provides a large family room opening to a covered patio, a third bedroom, and a full bath—ideal for guests, hobbies, or a home office. Bonus unfinished areas offer excellent storage or future development potential. Outside, enjoy the private landscaped creekside setting with enclosed upper deck and shaded lower patio. A single garage, heated outdoor pool, RV parking, and pet-friendly policy (1 dog or 1 cat up to 15”) complete this exceptional offering. Move-in ready and not to be missed! (id:39198)
Property Details
Interior
Features
Lower level Floor
Other
22' x 8'Storage
11'4'' x 10'Storage
28'8'' x 15'3''4pc Bathroom
9' x 4'10''Exterior
Features
Parking
Garage spaces -
Garage type -
Total parking spaces 2
Property History
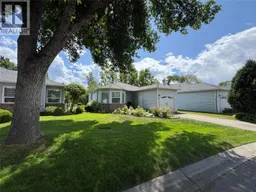 63
63
