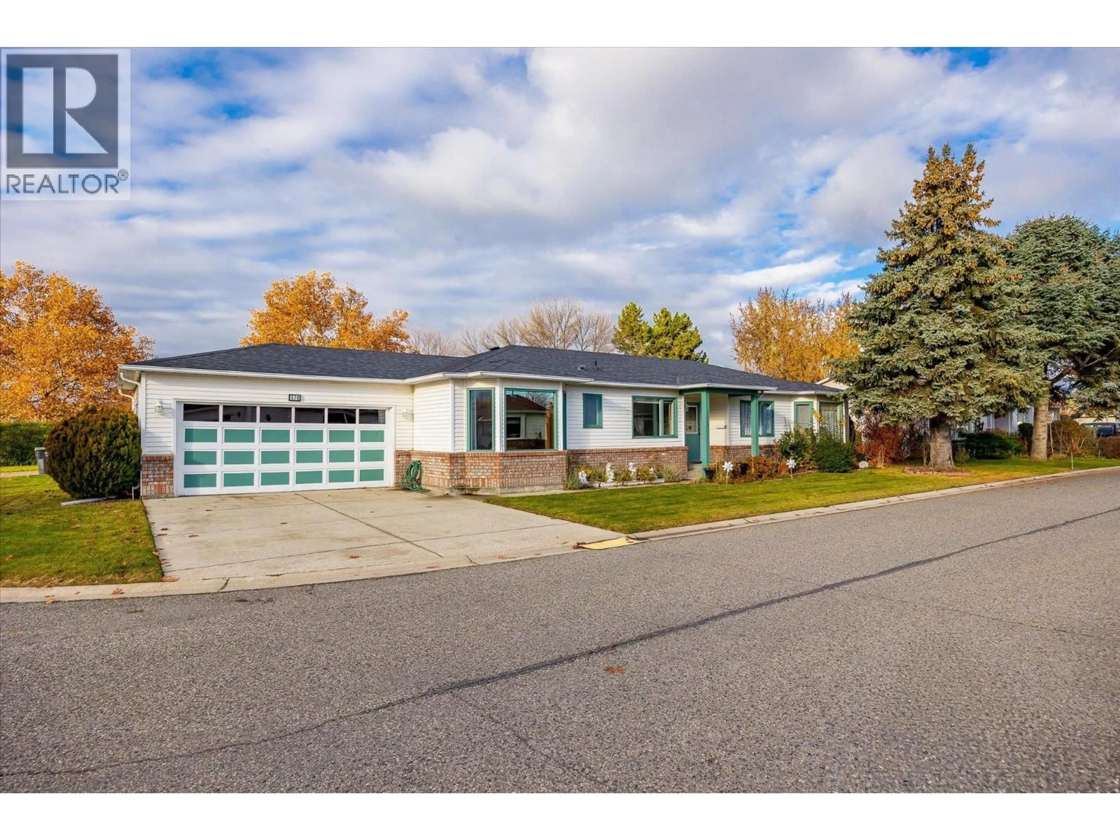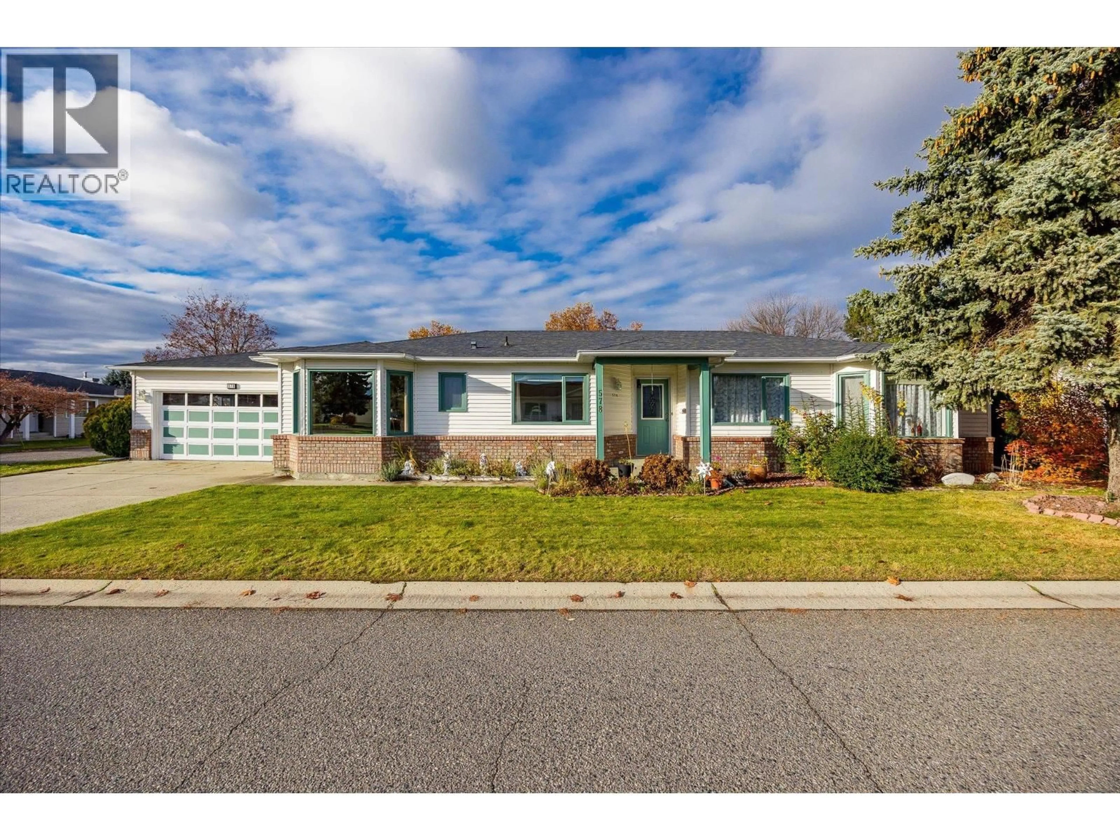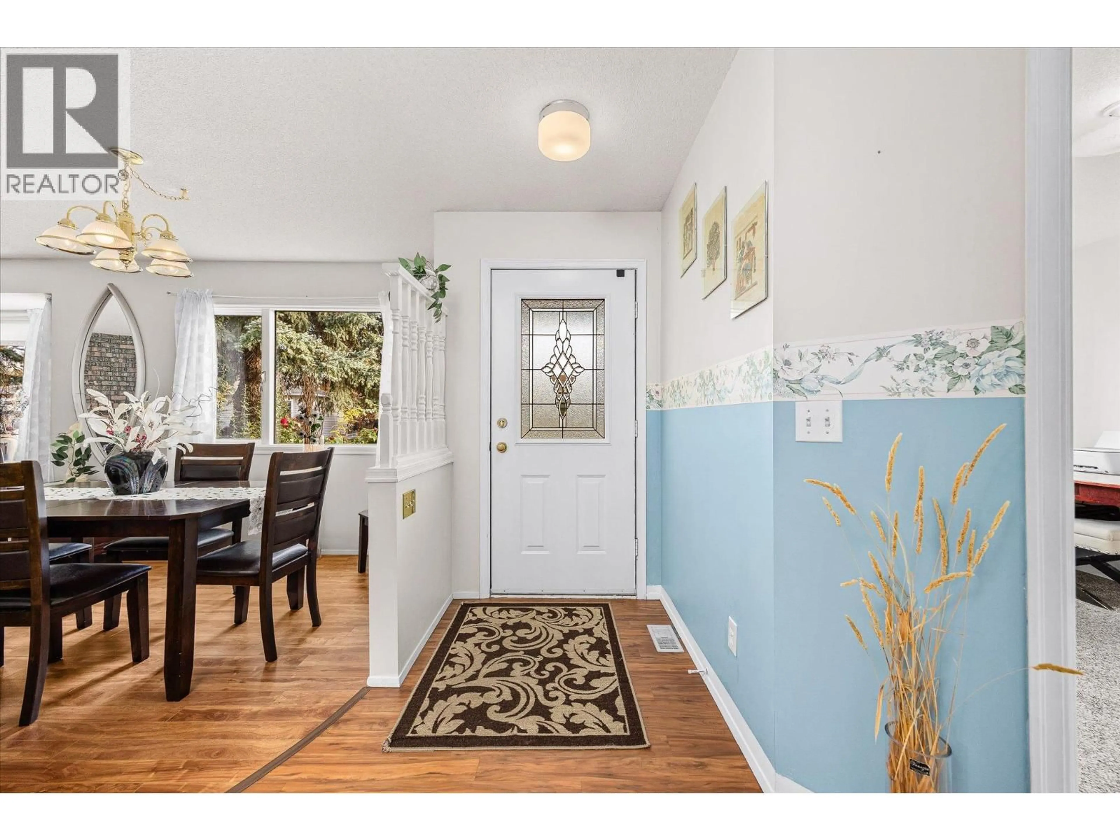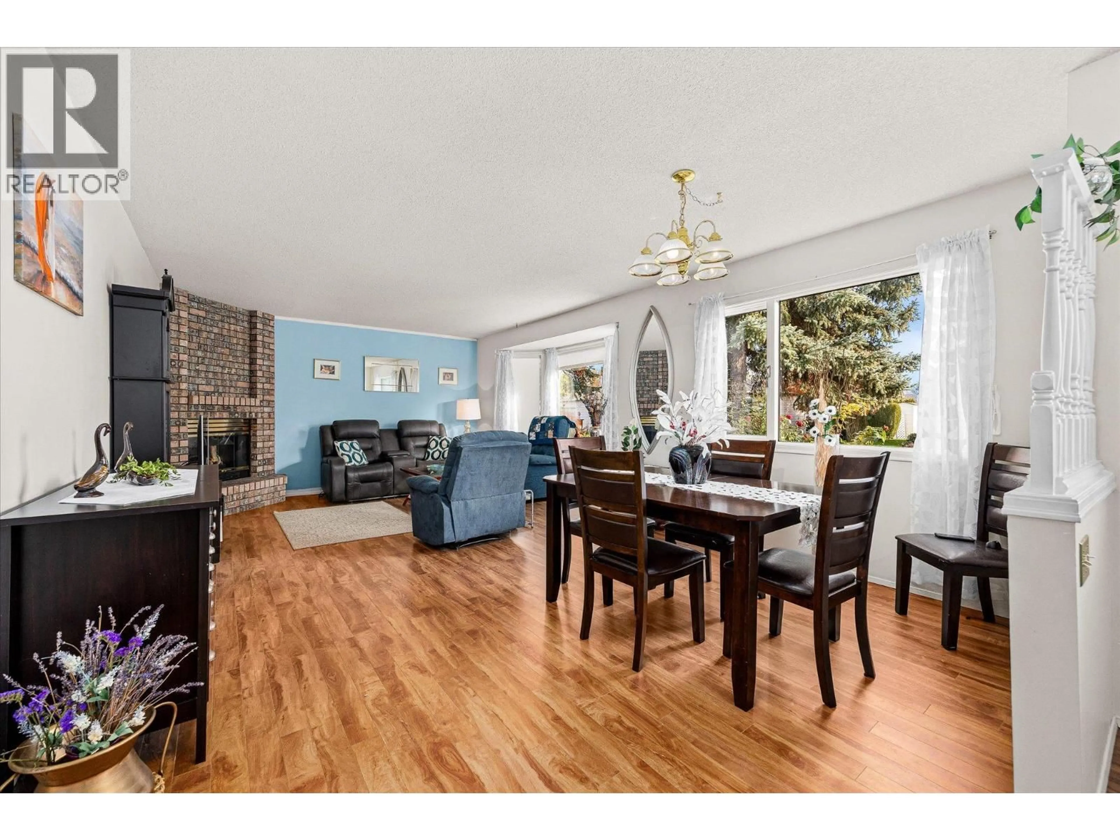578 - 1255 RAYMER AVENUE, Kelowna, British Columbia V1W3S3
Contact us about this property
Highlights
Estimated valueThis is the price Wahi expects this property to sell for.
The calculation is powered by our Instant Home Value Estimate, which uses current market and property price trends to estimate your home’s value with a 90% accuracy rate.Not available
Price/Sqft$363/sqft
Monthly cost
Open Calculator
Description
Vacant Fast Possession Possible. This immaculate 3-bedroom rancher sits on a desirable corner lot in Sunrise Village, a well-maintained 45+ adult community known for its central location close to all the local amenities! Offering a very private yard, this home is just steps to the clubhouse where you can socialize and enjoy summer afternoons by the pool and hot tub! Inside, the layout feels bright and spacious with a large dining and living room, complete with a cozy gas fireplace. The updated kitchen features new countertops and connects to a welcoming family room with direct access to a private outdoor patio—perfect for relaxing or entertaining! The primary bedroom offers a 3-piece ensuite and walk-in closet, while the two additional bedrooms are supported by a full 4-piece bathroom—ideal for guests, a home office, or hobby space. This home is built on a concrete foundation with a crawl space for storage and a 2 car garage. Please note: this home is on private leased land and the price does not include the land. Pad rent is currently $615 per month. Enjoy affordability in a prime location close to groceries, shopping, parks, transit, medical offices, KGH, Pandosy Centre and Guisachan Village! Recent upgrades include New Hot water tank Nov 2025, Kitchen Counters Nov 2025, Irrigation Controller May 2025, Air Conditioner July 2024, Microwave July 2024, Stove & Fridge Sept 2023, Gas furnace Nov 2019. (id:39198)
Property Details
Interior
Features
Main level Floor
4pc Bathroom
7'7'' x 5'10''3pc Ensuite bath
4'11'' x 7'8''Laundry room
5'6'' x 11'Primary Bedroom
13'7'' x 12'0''Exterior
Parking
Garage spaces -
Garage type -
Total parking spaces 4
Property History
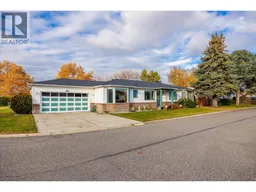 55
55
