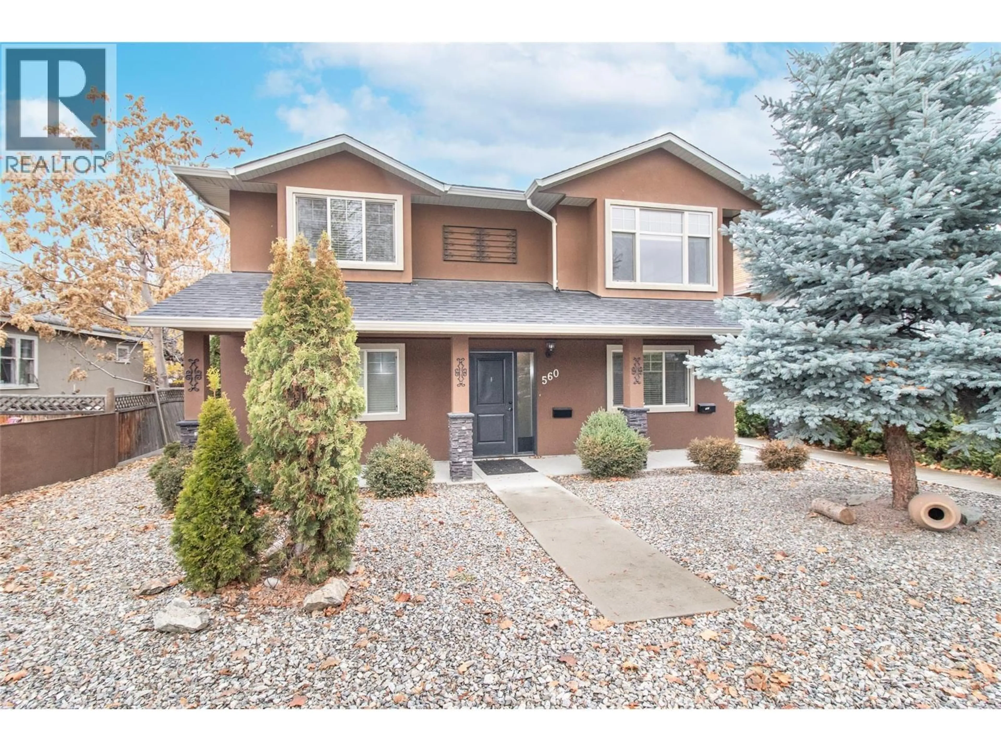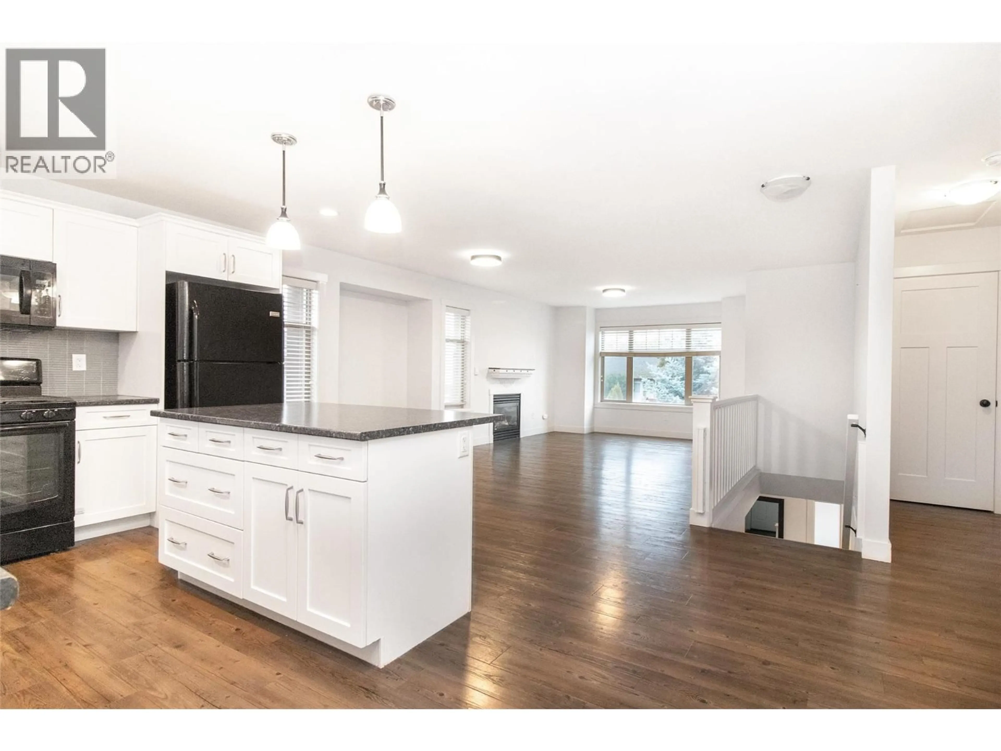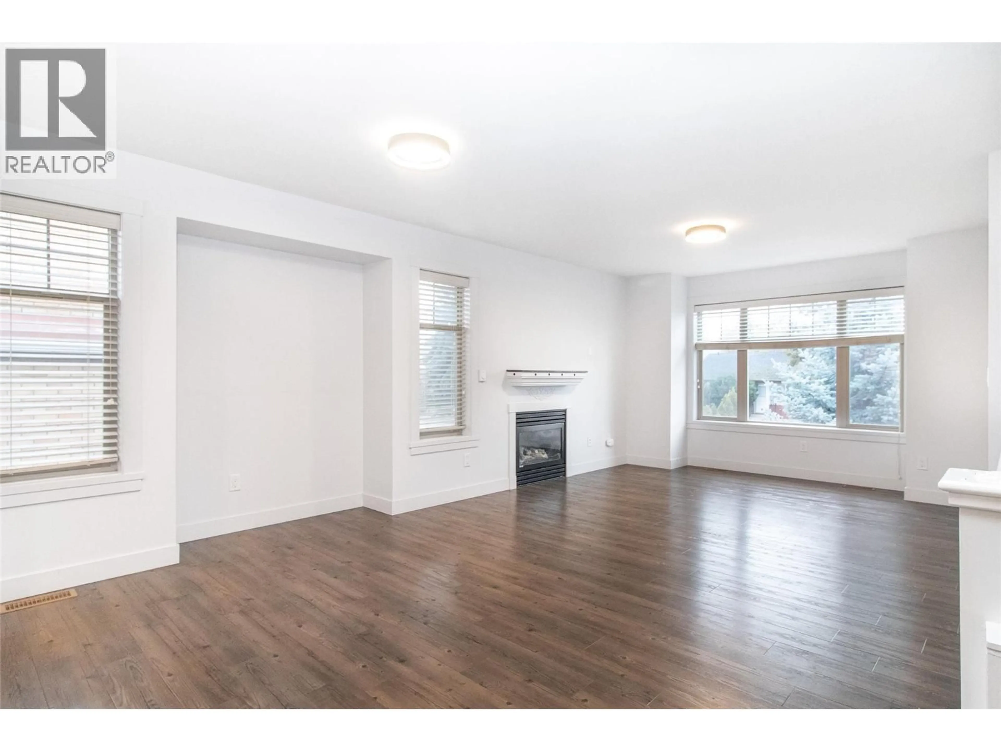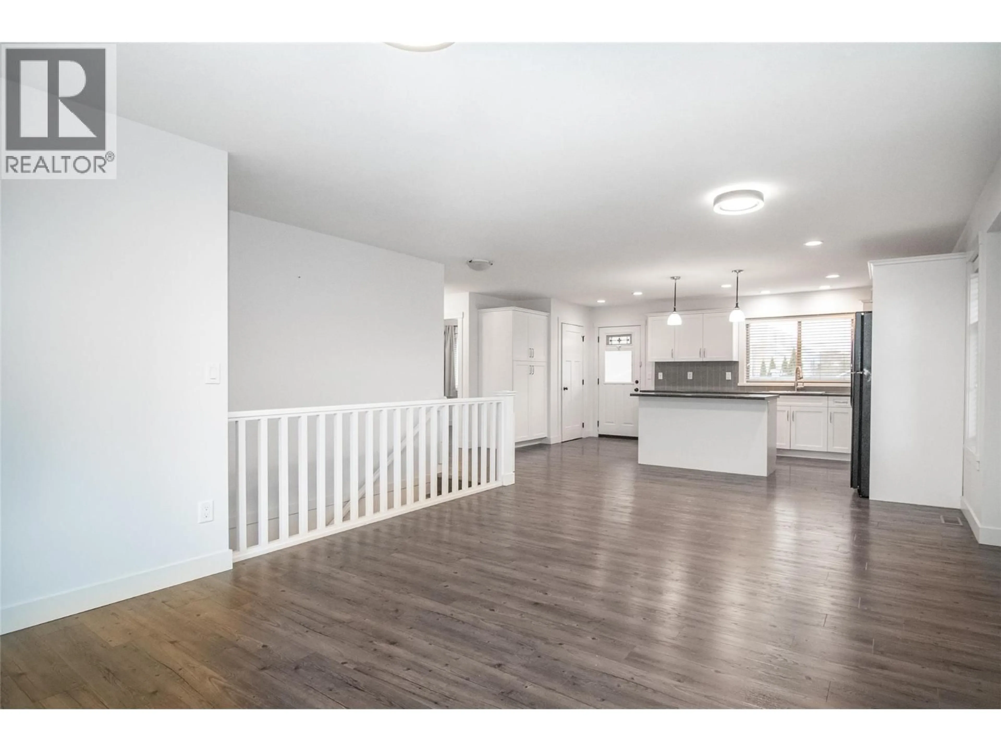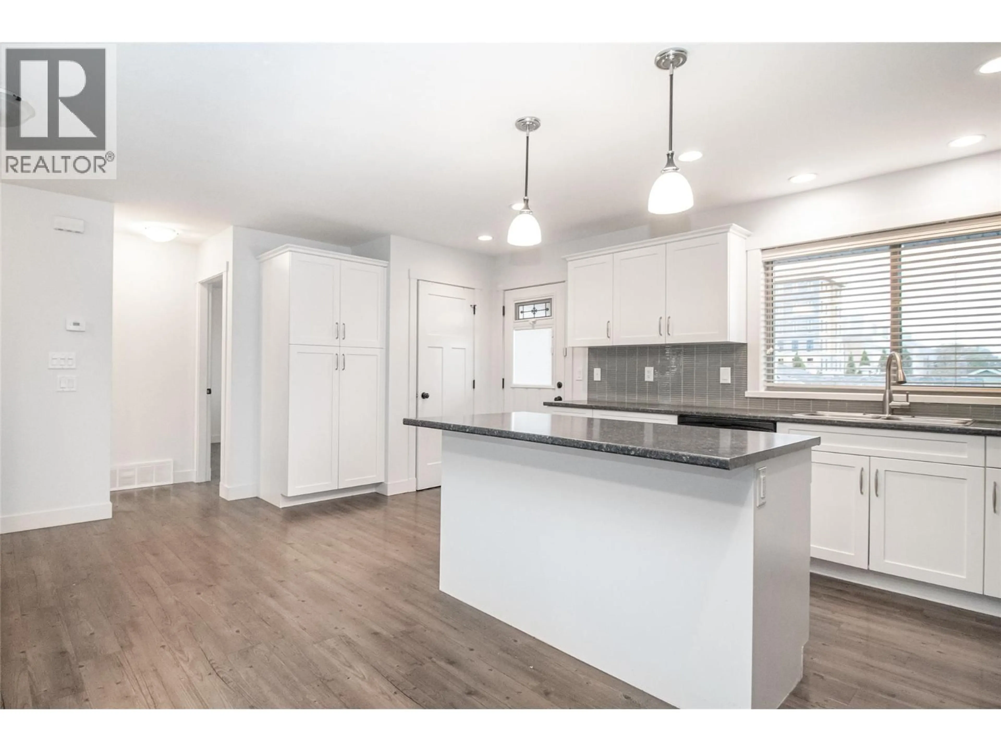560 CHRISTLETON AVENUE, Kelowna, British Columbia V1Y5J2
Contact us about this property
Highlights
Estimated valueThis is the price Wahi expects this property to sell for.
The calculation is powered by our Instant Home Value Estimate, which uses current market and property price trends to estimate your home’s value with a 90% accuracy rate.Not available
Price/Sqft$554/sqft
Monthly cost
Open Calculator
Description
Situated only a stone’s throw from Kelowna General Hospital, this exceptional property includes a 3 bedroom, 3 bathroom original-owner home with double garage PLUS a 2 bedroom, 1 bathroom carriage house. An ideal opportunity for multi-generational living or rental. The main home features an inviting open-concept layout that seamlessly connects the living room, dining area, and kitchen. The kitchen is equipped with a spacious island and a gas range, perfect for cooking and entertaining. The large primary bedroom includes a walk-in closet and a private ensuite. Enjoy Okanagan living year-round on the expansive covered deck. The 736 sq. ft. carriage house offers two bedrooms, a full bathroom, its own attached single garage, and excellent privacy - perfect for tenants, guests, or extended family. Outside, the low-maintenance zeroscaped yard keeps upkeep simple while maximizing curb appeal. Located just a short stroll to the scenic Abbott Corridor and multiple beaches, and close to restaurants, Pandosy Village, and downtown Kelowna, this property delivers unbeatable convenience and lifestyle. (id:39198)
Property Details
Interior
Features
Second level Floor
Bedroom
9'0'' x 12'1''Bedroom
9'8'' x 13'0''Full ensuite bathroom
Primary Bedroom
11'1'' x 12'4''Exterior
Parking
Garage spaces -
Garage type -
Total parking spaces 7
Property History
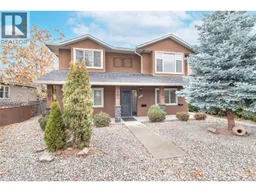 44
44
