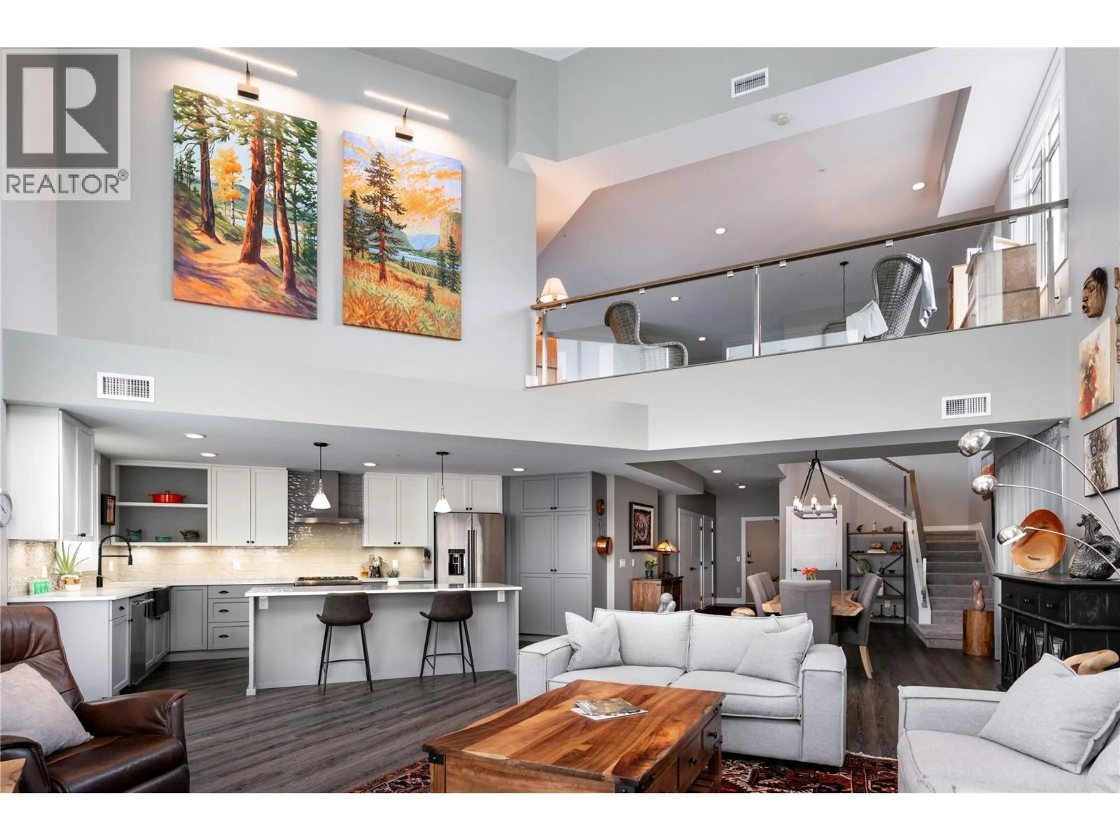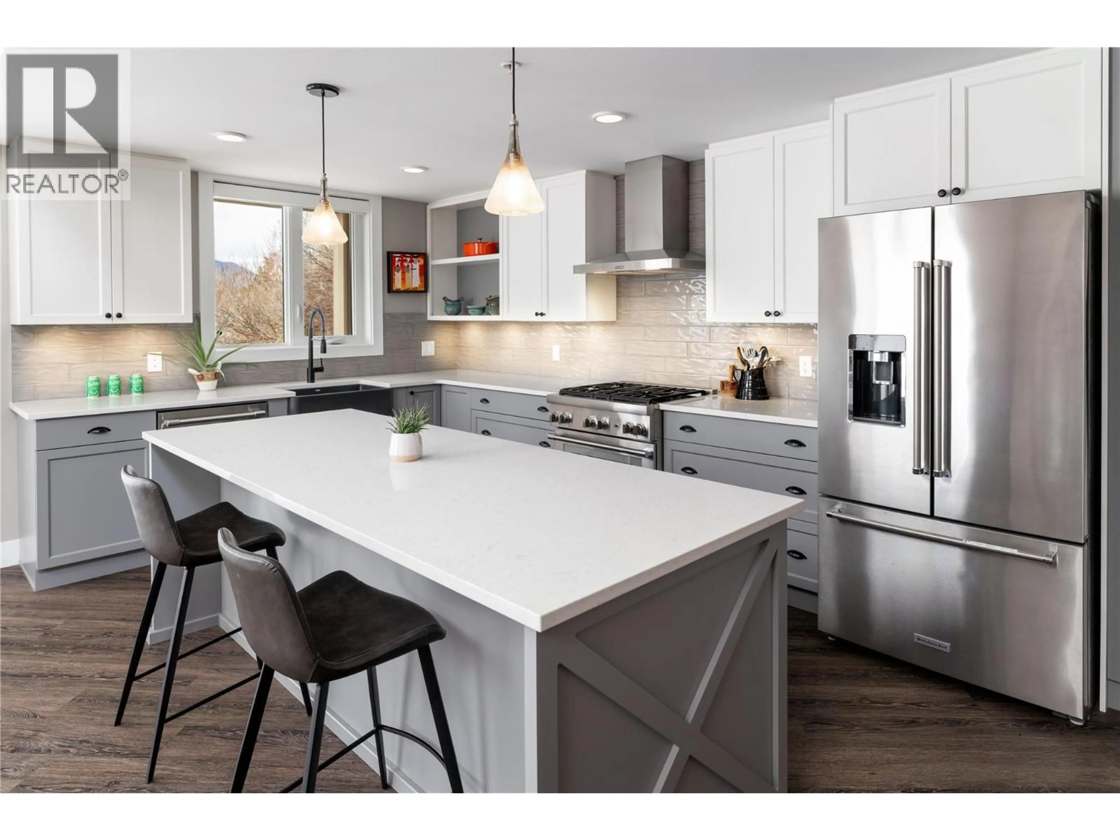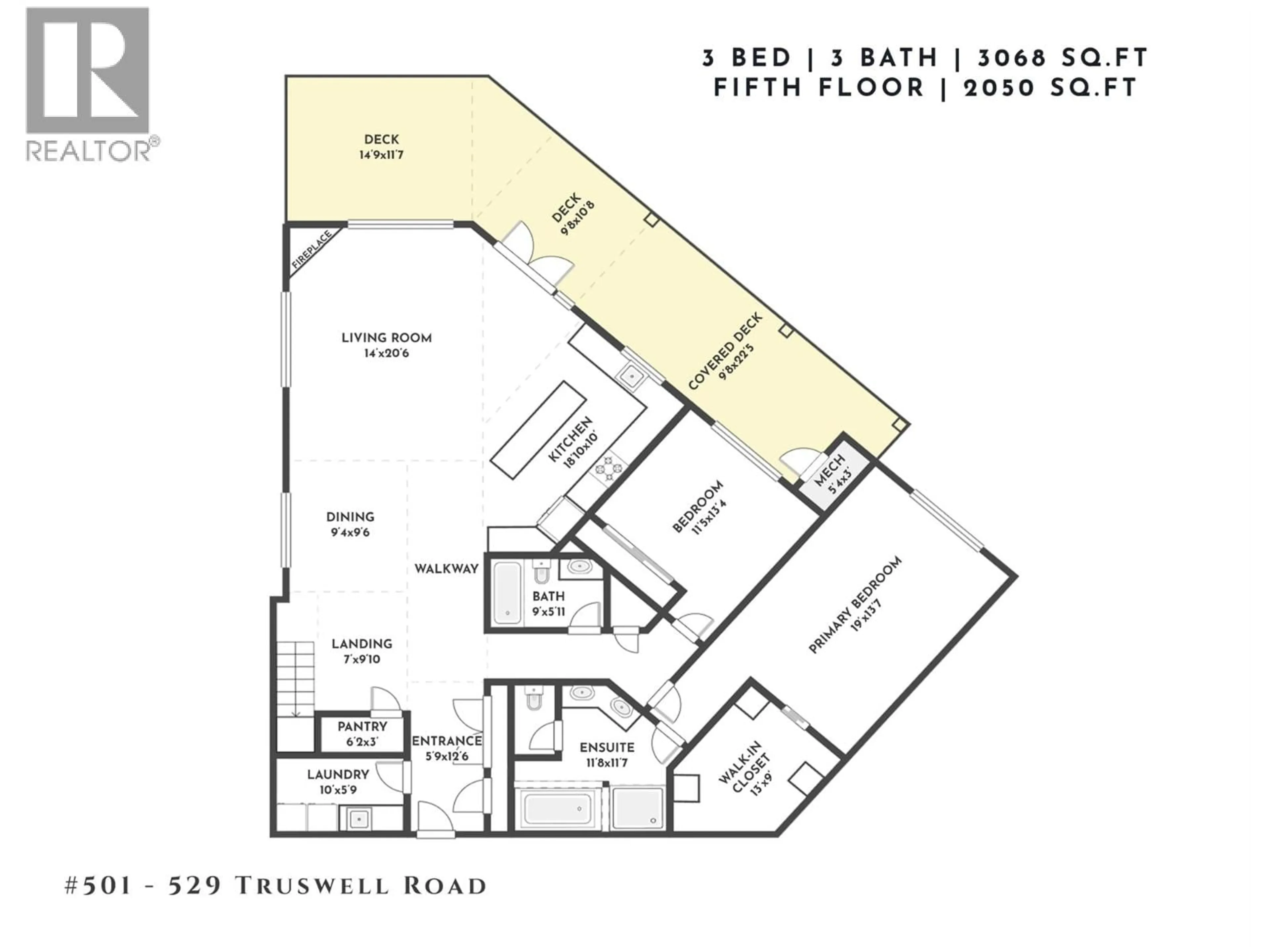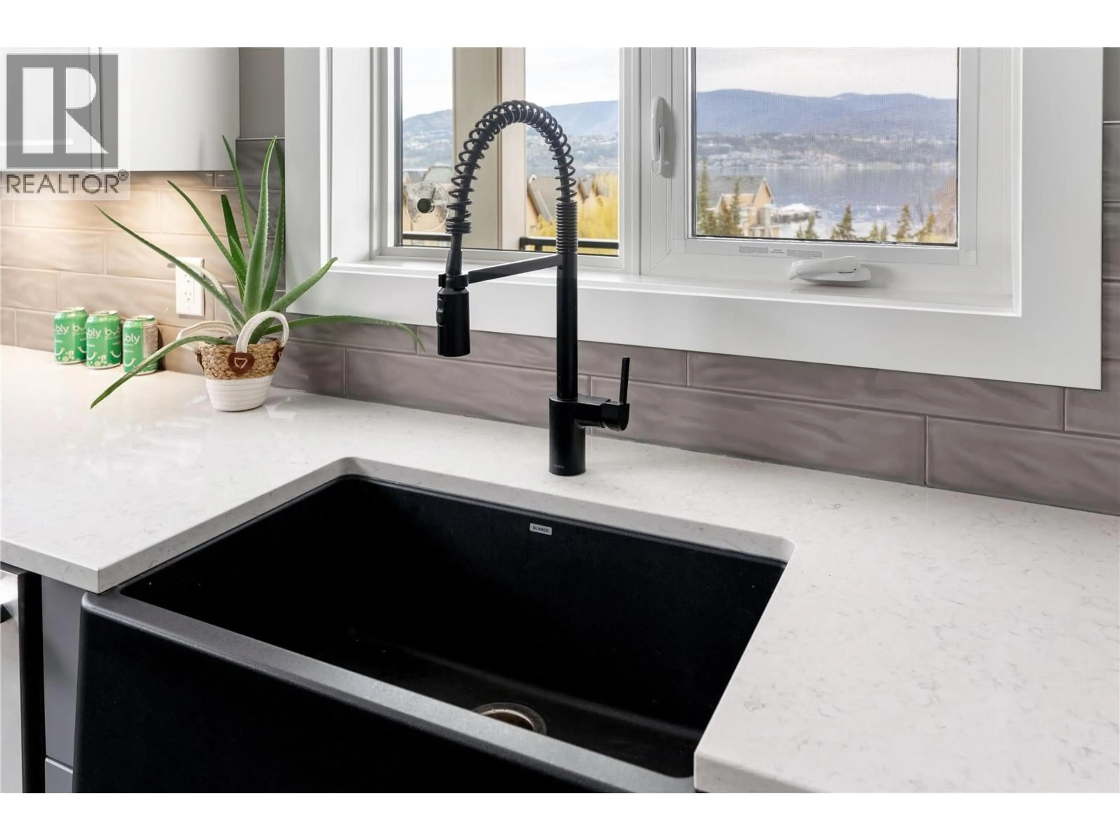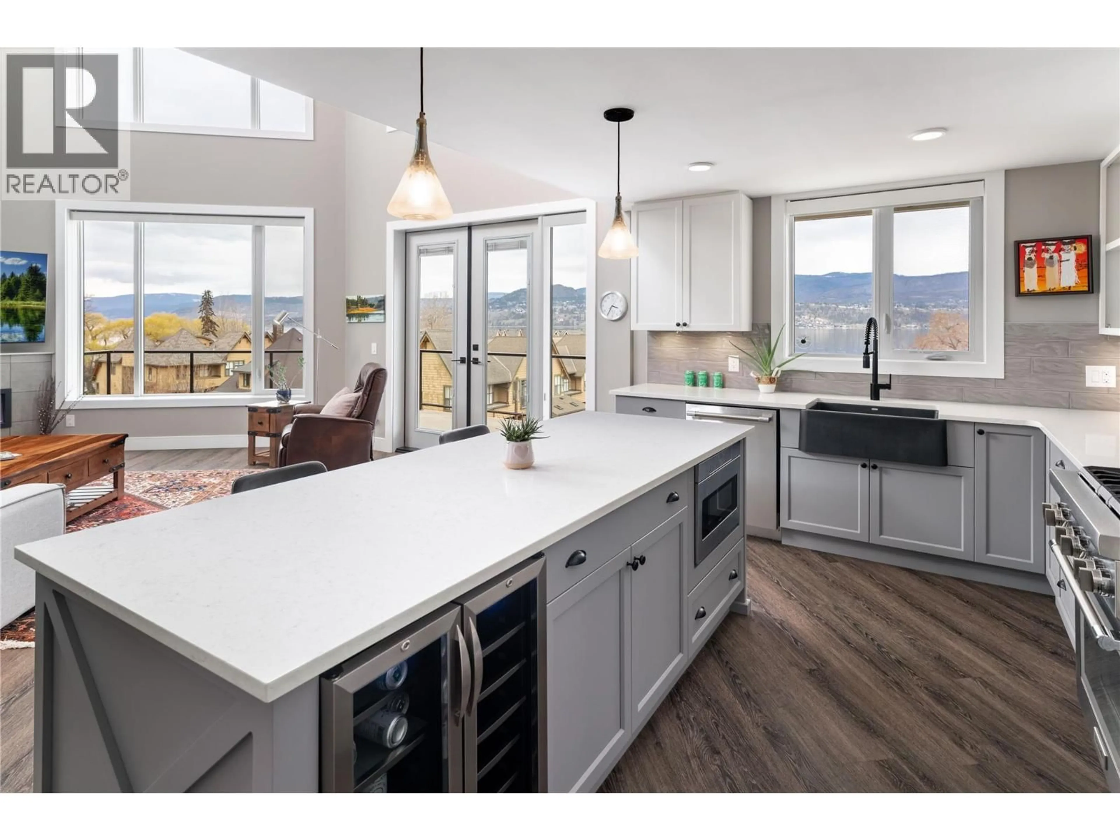501 - 529 TRUSWELL ROAD, Kelowna, British Columbia V1W3K7
Contact us about this property
Highlights
Estimated valueThis is the price Wahi expects this property to sell for.
The calculation is powered by our Instant Home Value Estimate, which uses current market and property price trends to estimate your home’s value with a 90% accuracy rate.Not available
Price/Sqft$488/sqft
Monthly cost
Open Calculator
Description
SPECTACULAR TWO-LEVEL PENTHOUSE offering exceptional value per square foot in one of Kelowna’s most desirable neighbourhoods. With elevator access to both levels, two spacious patios, and two indoor parking stalls, this residence delivers the space and functionality of a single-family home—without the maintenance. Positioned beside the new AQUA Waterfront Village and steps from the 1.8-acre Truswell Lakefront Park, this home offers unmatched convenience at a fraction of the price of properties nearby. Inside, discover expansive open-concept living with soaring ceilings, custom two-toned cabinetry, quartz countertops, designer lighting, and premium appliances—a refined blend of style and value. The primary king-size suite features a generous walk-in closet and a spa-inspired ensuite, while a second bedroom, full bathroom, and laundry room complete the main floor. Upstairs, an impressive entertainment space with wet bar opens to a second large patio—ideal for hosting or relaxing. A third bedroom and full bath make it perfect for guests or multi-generational living. Residents enjoy exclusive access to a social lounge, shuffleboard, fitness centre, and billiards room. Adding to the appeal of this exceptional listing, a new European-inspired destination day spa is scheduled for development at the Aqua Waterfront Village—a luxury wellness amenity just steps from your future home. Offering remarkable size, luxury finishes, and unbeatable price per square foot, this is a rare opportunity to own a two-level penthouse that stands out for both design and value. (id:39198)
Property Details
Interior
Features
Second level Floor
Bedroom
13'7'' x 19'0''Family room
12'8'' x 22'0''Storage
6'2'' x 10'0''Full bathroom
9'8'' x 5'0''Exterior
Parking
Garage spaces -
Garage type -
Total parking spaces 2
Condo Details
Amenities
Recreation Centre, Party Room
Inclusions
Property History
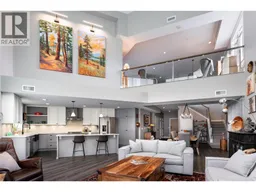 63
63
