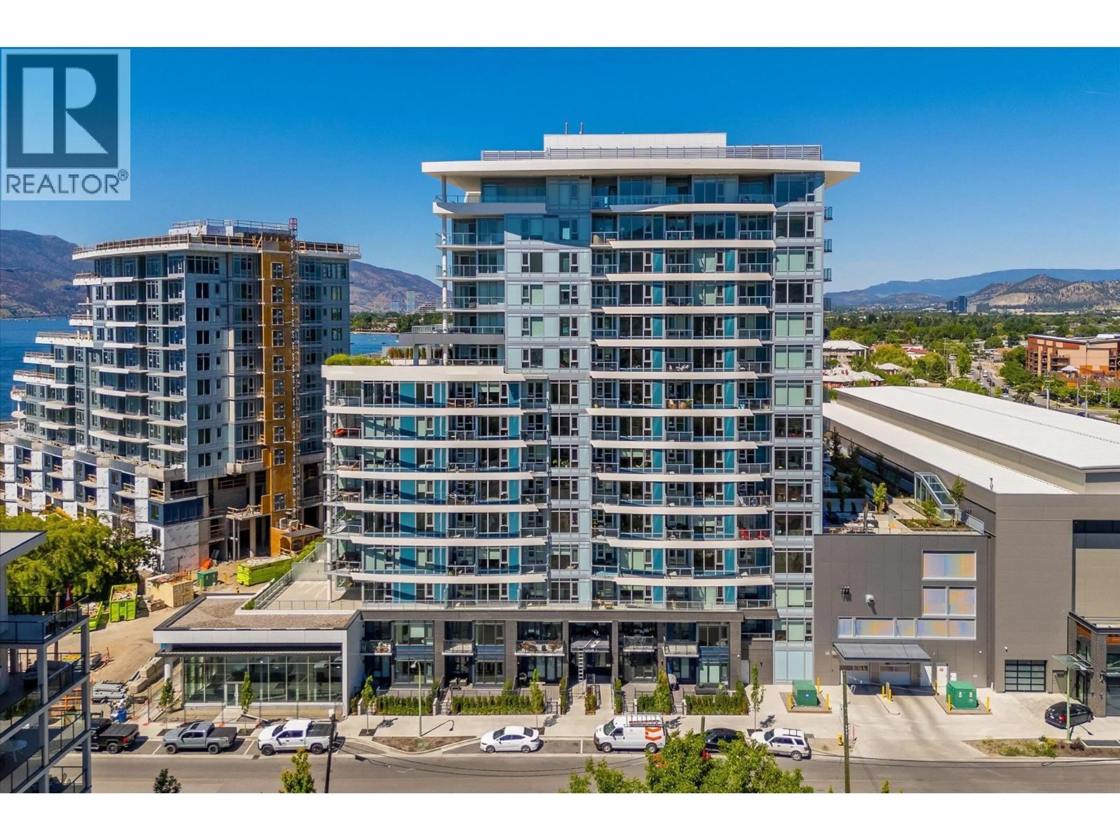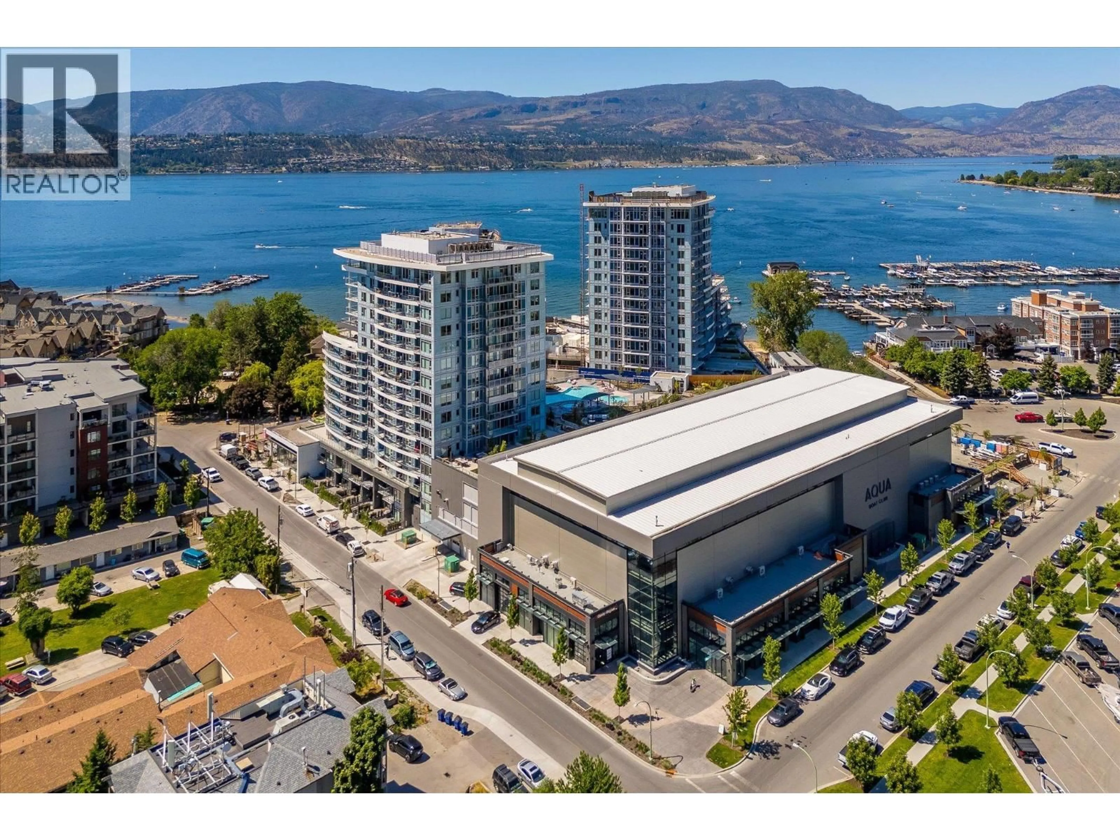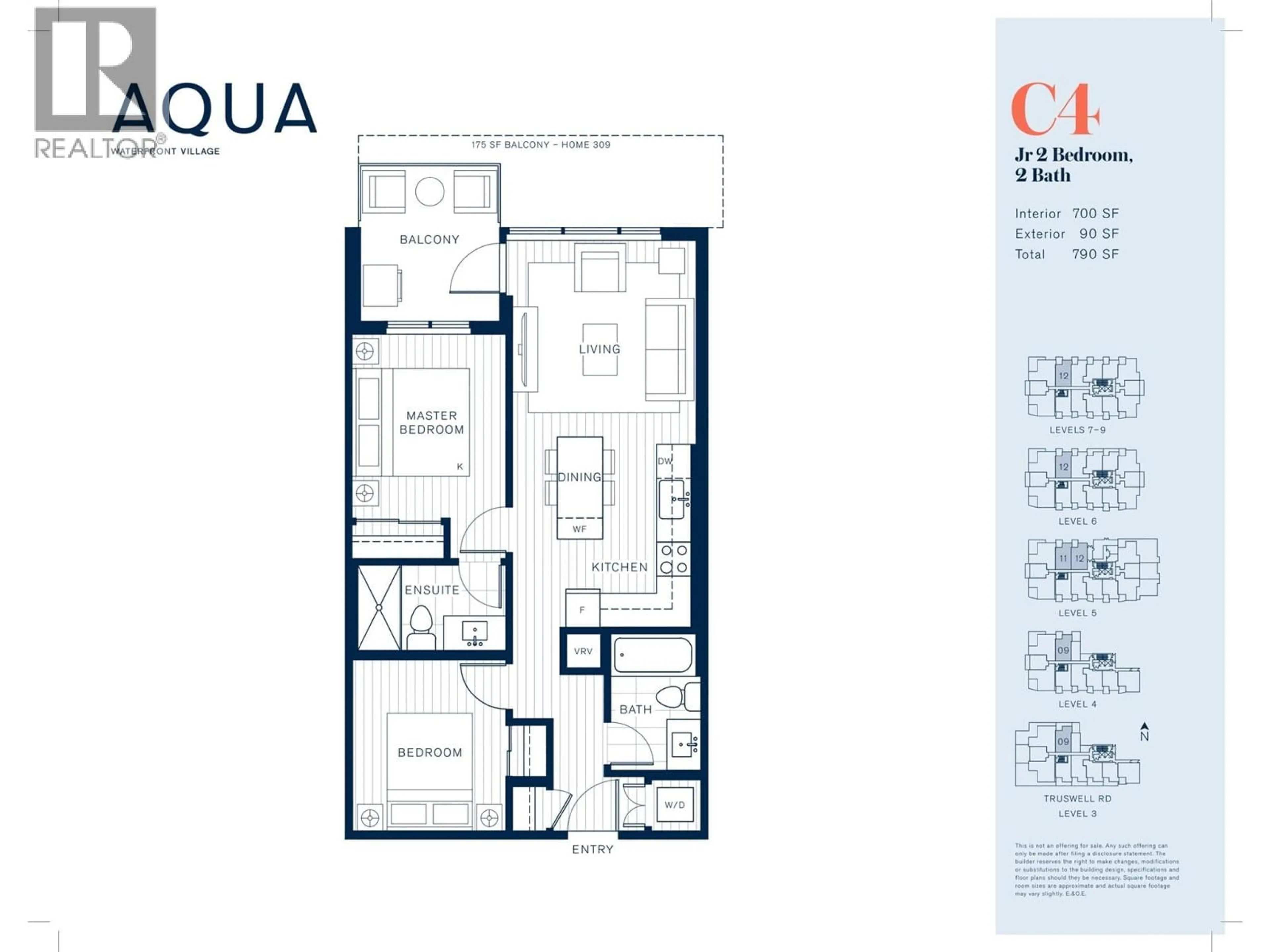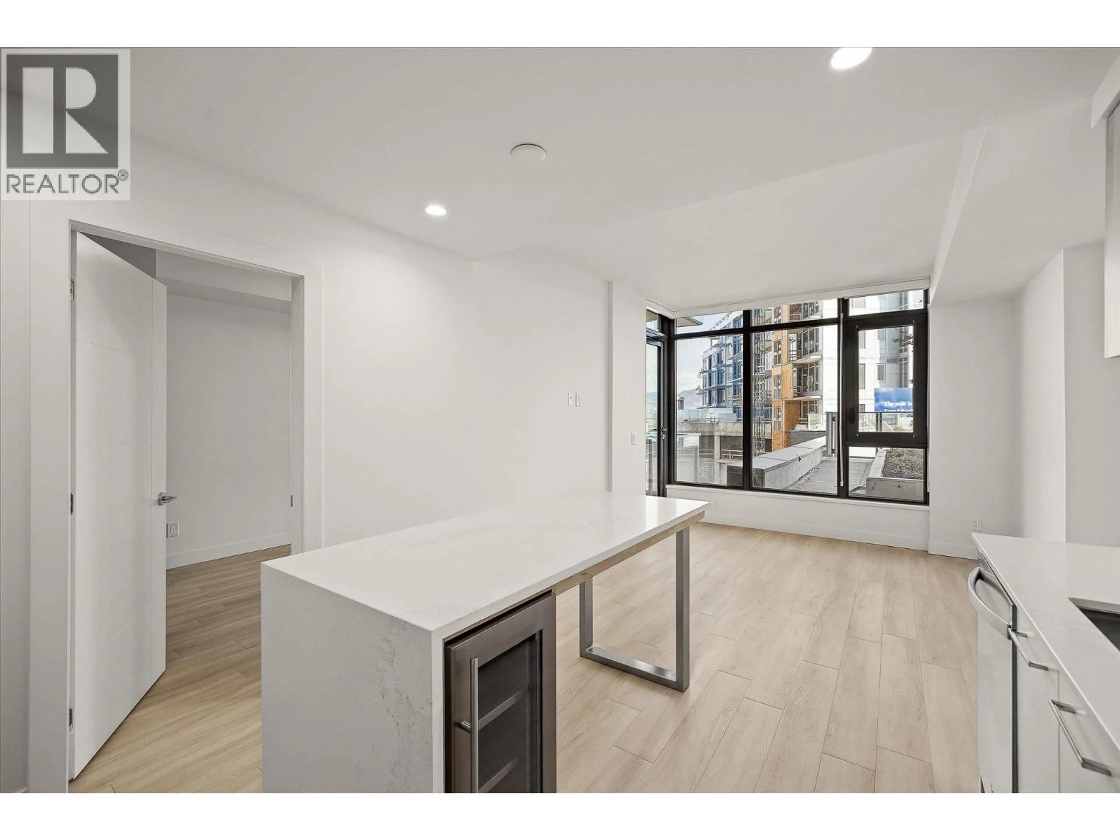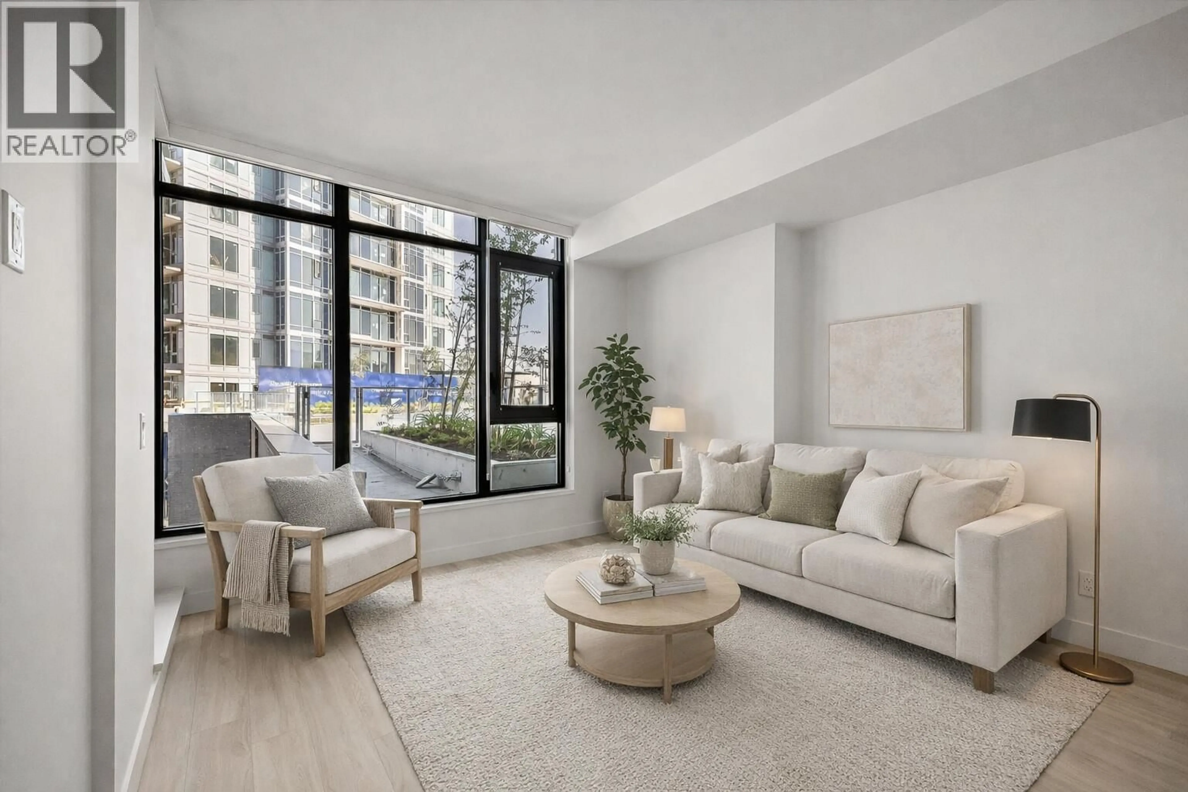512 - 3699 CAPOZZI ROAD, Kelowna, British Columbia V1W0G3
Contact us about this property
Highlights
Estimated valueThis is the price Wahi expects this property to sell for.
The calculation is powered by our Instant Home Value Estimate, which uses current market and property price trends to estimate your home’s value with a 90% accuracy rate.Not available
Price/Sqft$758/sqft
Monthly cost
Open Calculator
Description
Experience lakefront living reimagined at Aqua Waterfront Village. Located on the 5th floor, just steps from the pool deck, Unit #512 is a Jr. 2-bed, 2-bath home offering approximately 725 sq. ft. of refined interior space & a 90 sq. ft. balcony with Northwest views. This bright and airy home features a split-bedroom layout ideal for privacy and flexibility. Carefully selected finishes throughout, from the luxury vinyl plank flooring and oversized windows to a modern kitchen complete with quartz countertops, under-cabinet lighting, stainless steel appliances, a wine fridge and a concealed hood fan. The bathrooms include natural stone-inspired porcelain tile, wood-tone vanities, a deep soaker tub or a walk-in shower. Enjoy contemporary roller shades, in-suite laundry, & a quiet, energy-efficient heating & cooling system. Residents have exclusive access to Aqua’s exceptional amenities, including a resort-style pool & hot tub, indoor-outdoor social lounge, fireside lounge and coworking hub, two level fitness center as well as membership opportunities to the Aqua Boat Club. 1 parking stall, 1 extra large storage locker & 1 bike storage locker included. Vacant & ready for quick possession. Only a 5% deposit required. Buyer to verify all details & measurements if deemed important. All offers must be written on the Developer’s CPS. (id:39198)
Property Details
Interior
Features
Main level Floor
Bedroom
8'9'' x 10'Full ensuite bathroom
4'11'' x 8'6''Primary Bedroom
8'9'' x 10'6''Living room
10'6'' x 10'1''Exterior
Features
Parking
Garage spaces -
Garage type -
Total parking spaces 1
Condo Details
Inclusions
Property History
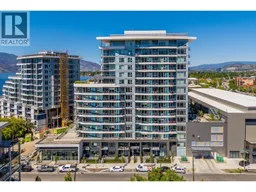 35
35
