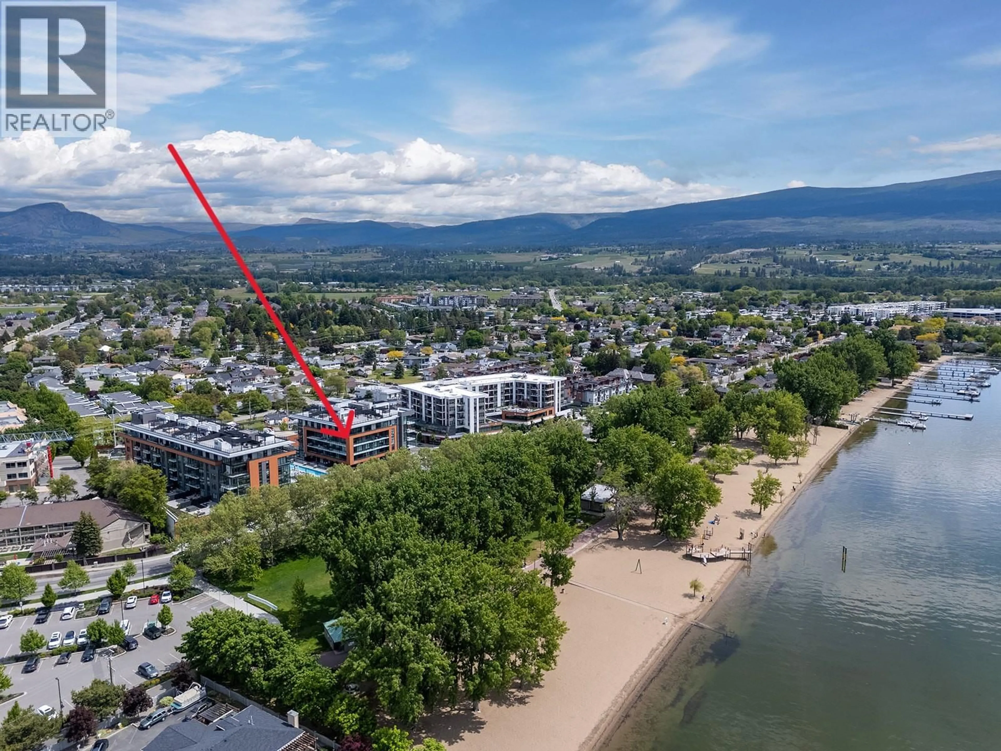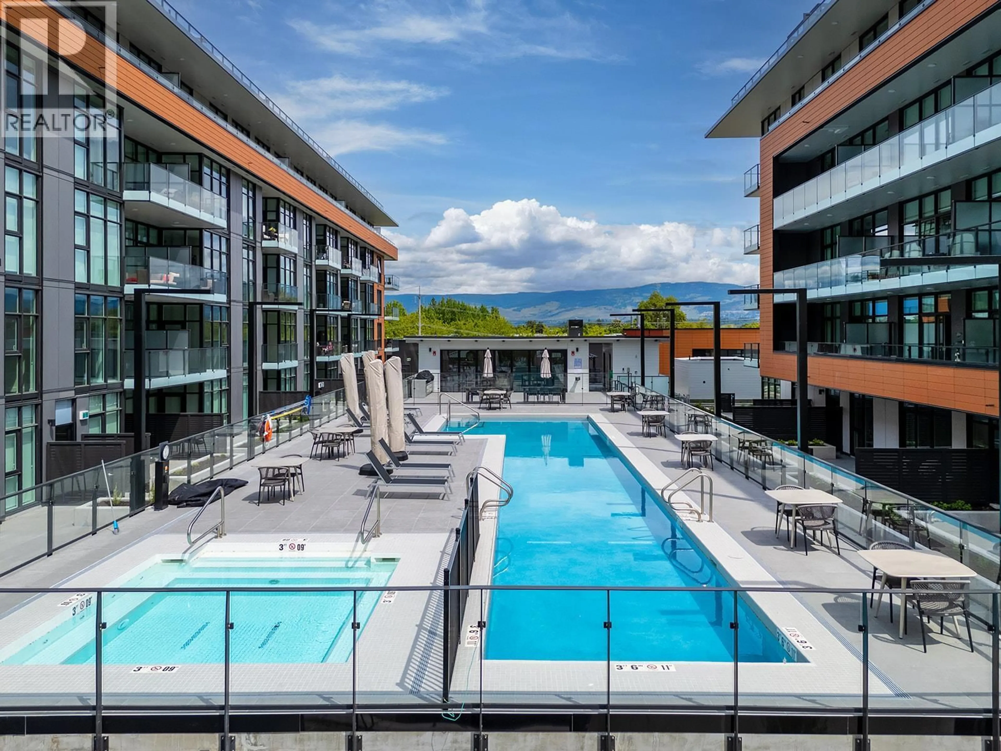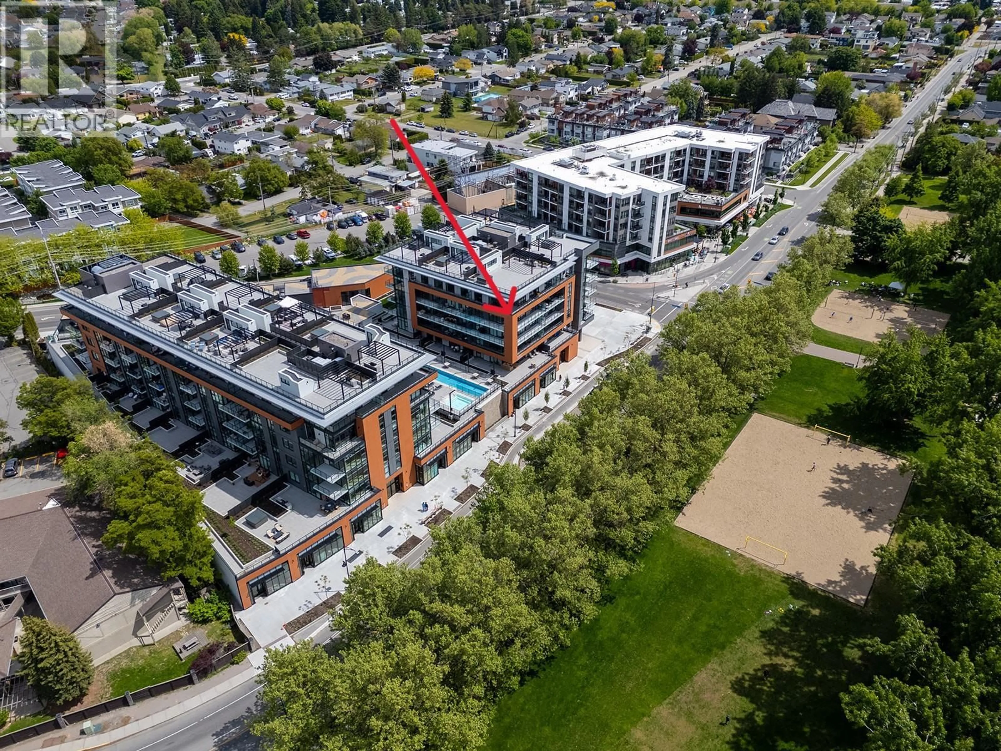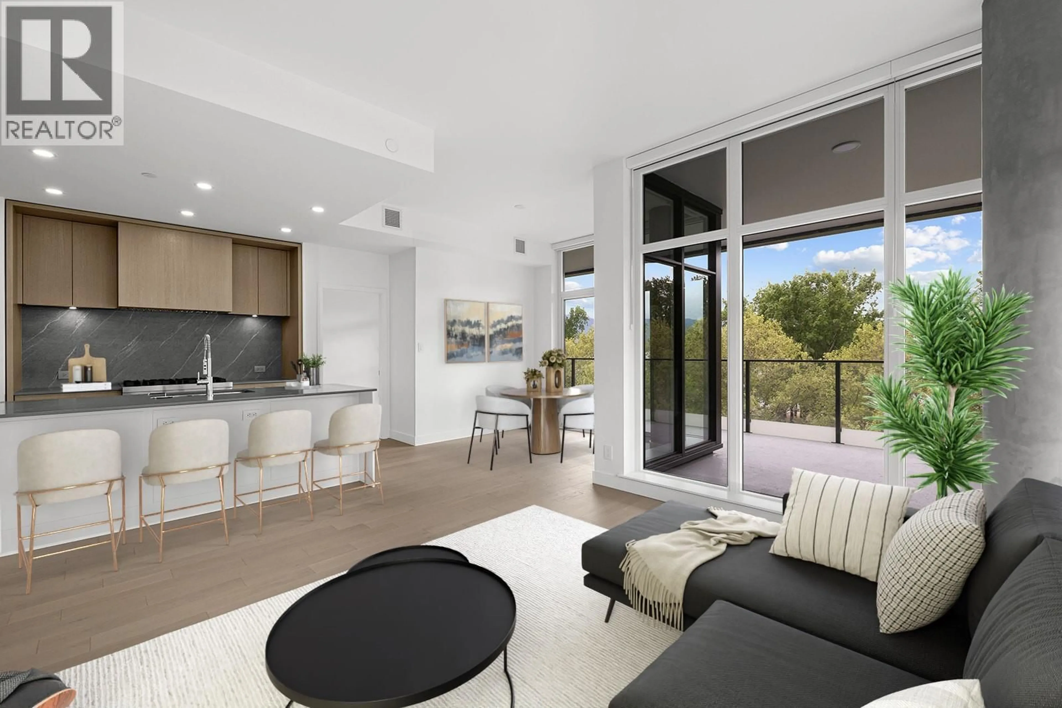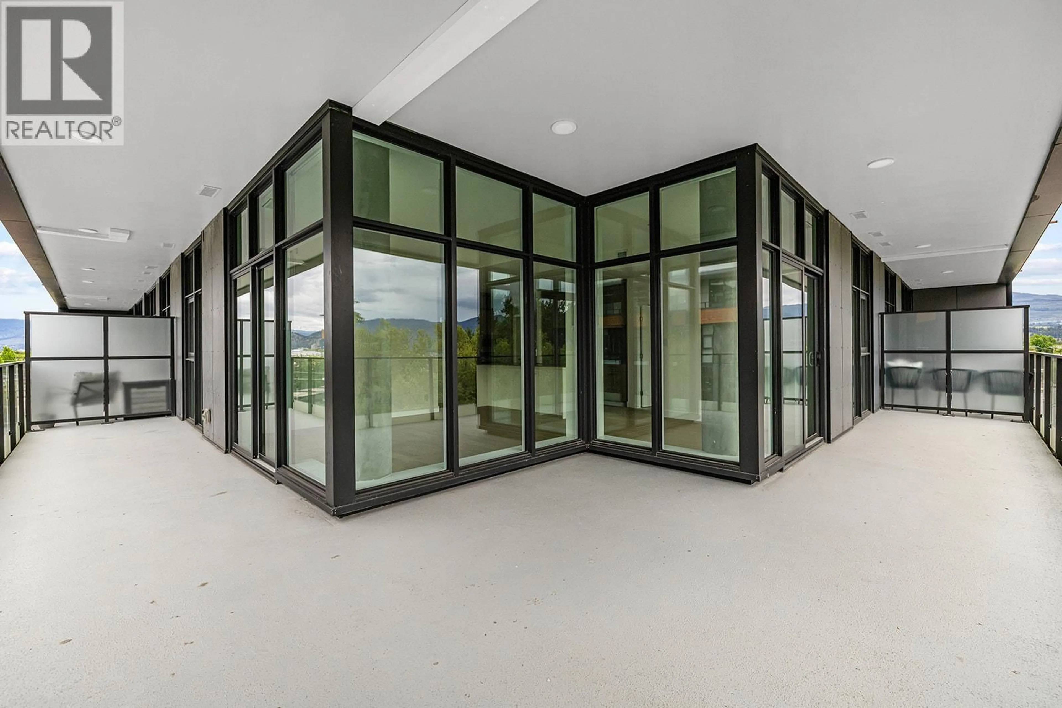509 - 3409 LAKESHORE ROAD, Kelowna, British Columbia V1W3S9
Contact us about this property
Highlights
Estimated valueThis is the price Wahi expects this property to sell for.
The calculation is powered by our Instant Home Value Estimate, which uses current market and property price trends to estimate your home’s value with a 90% accuracy rate.Not available
Price/Sqft$956/sqft
Monthly cost
Open Calculator
Description
Modern luxury meets beachside living at Caban! Sub penthouse corner unit overlooking pool and Gyro Beach Park! 2 bedroom, 2 bathroom residence on the 5th floor, offering 992 sq ft of beautifully designed living space and upgraded to 2 parking stalls. This home is filled with natural light, thanks to oversized windows and soaring ceilings that frame the stunning lake and cityscape. The gourmet kitchen is a chef’s dream - Italian-crafted cabinetry, sleek quartz countertops, porcelain slab backsplash, and a full suite of premium Jenn Air appliances, including a six-burner gas cooktop, wall oven, built-in microwave, and integrated fridge and dishwasher. A generous island and ample storage complete the space. The open-concept design flows seamlessly into the living and dining areas, ideal for entertaining or simply soaking in the panoramic views. The spa-inspired bathrooms feature heated porcelain tile floors, under-cabinet motion lighting, and exceptional storage throughout. Step out onto your private patio to take in breathtaking Okanagan sunsets. Caban redefines the meaning of resort-style living. Residents enjoy exclusive access to a 2,000 sq ft fitness facility, a Himalayan salt sauna, an infinity lap pool, a hot tub, and luxurious cabanas with cozy fire tables. With the beach just across the street and top-tier dining, cafe's and shopping a short walk away, this unit offers a lifestyle that blends relaxation and convenience in one of Kelowna’s most desirable neighborhoods. (id:39198)
Property Details
Interior
Features
Main level Floor
Bedroom
10'6'' x 9'11''Full bathroom
9'6'' x 4'11''Full ensuite bathroom
8'3'' x 9'9''Primary Bedroom
10'5'' x 10'6''Exterior
Features
Parking
Garage spaces -
Garage type -
Total parking spaces 2
Condo Details
Amenities
Recreation Centre, Sauna, Whirlpool, Clubhouse
Inclusions
Property History
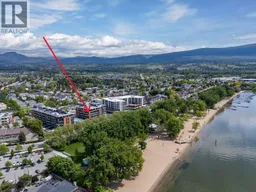 49
49
