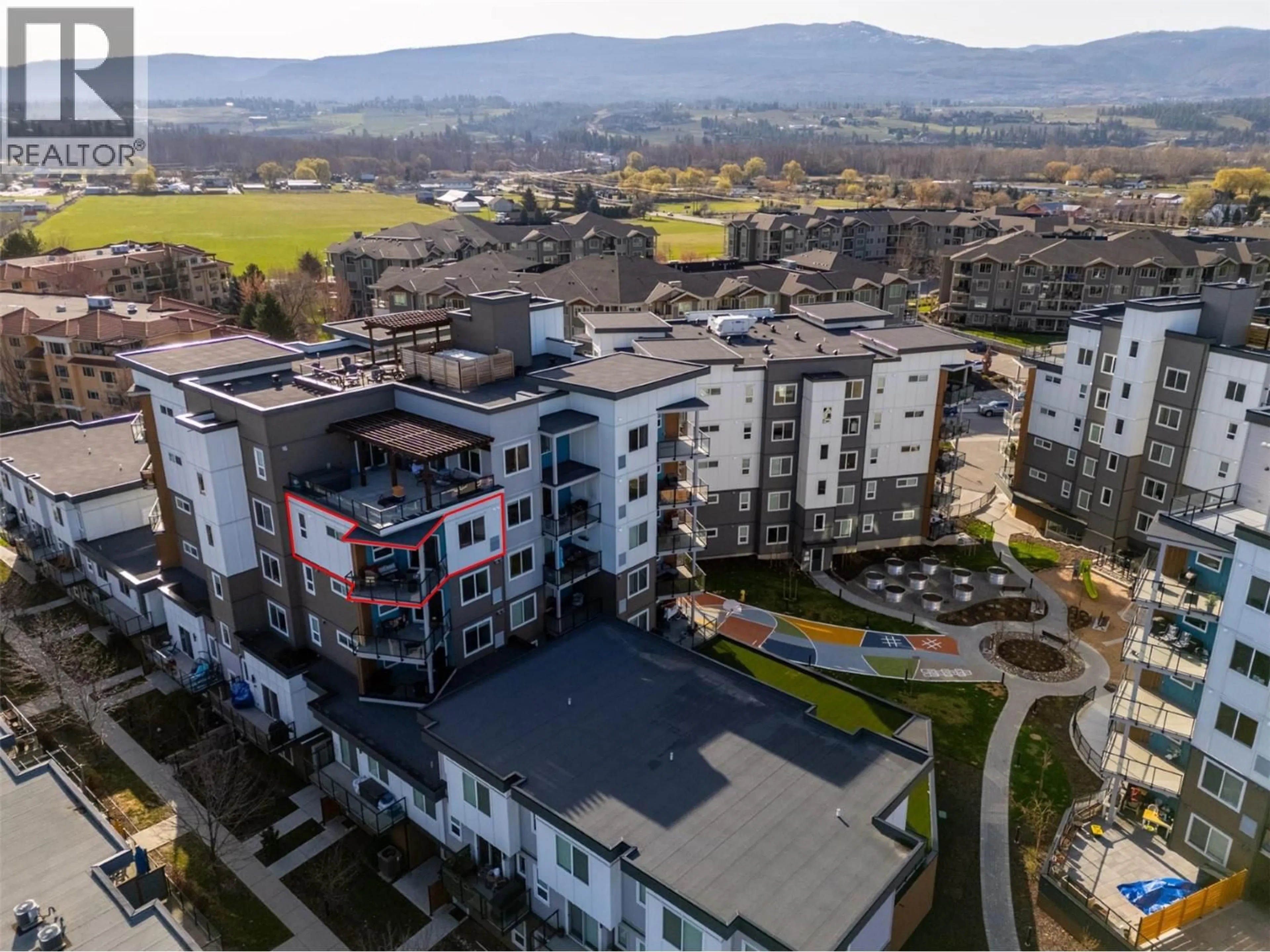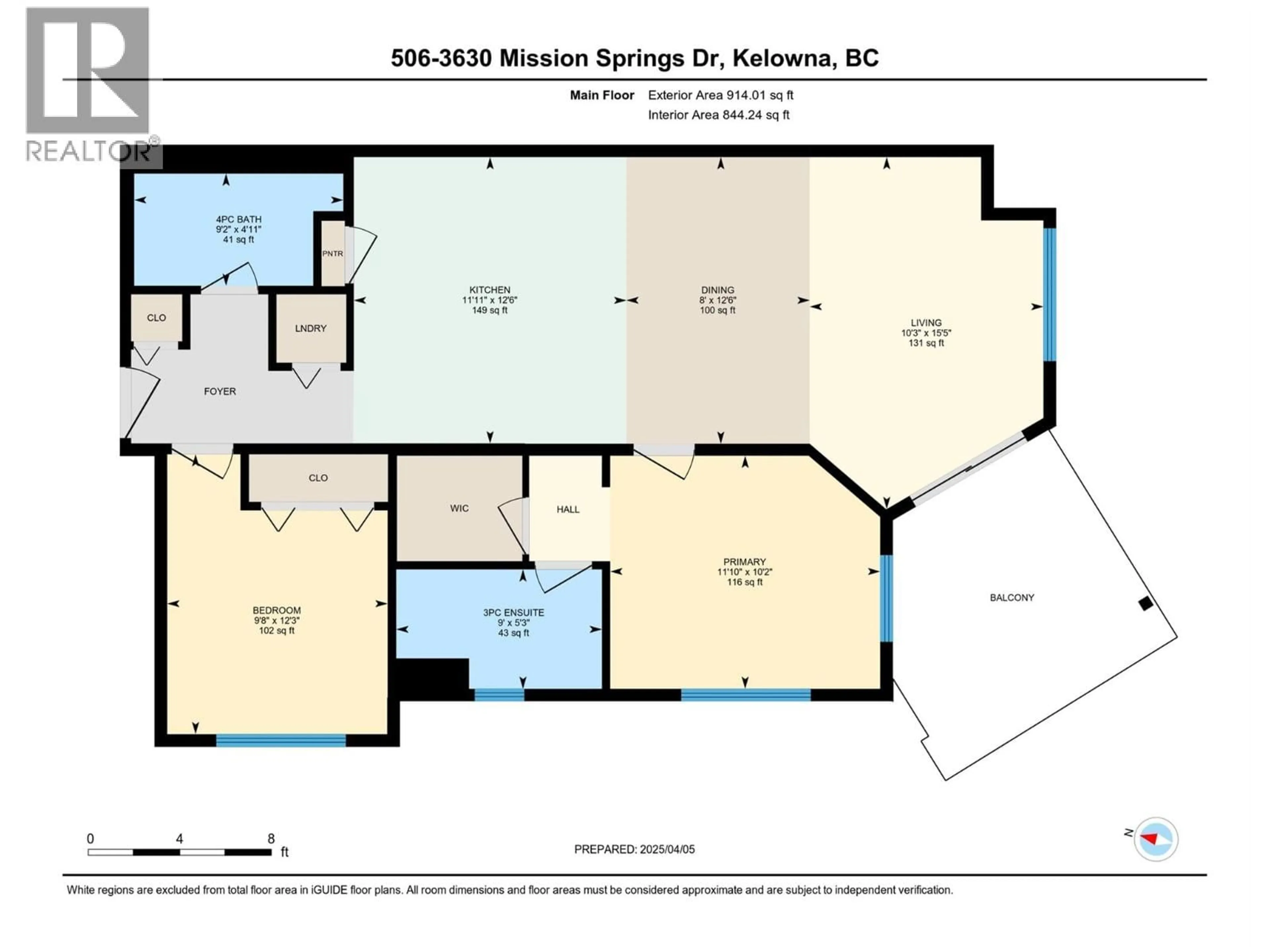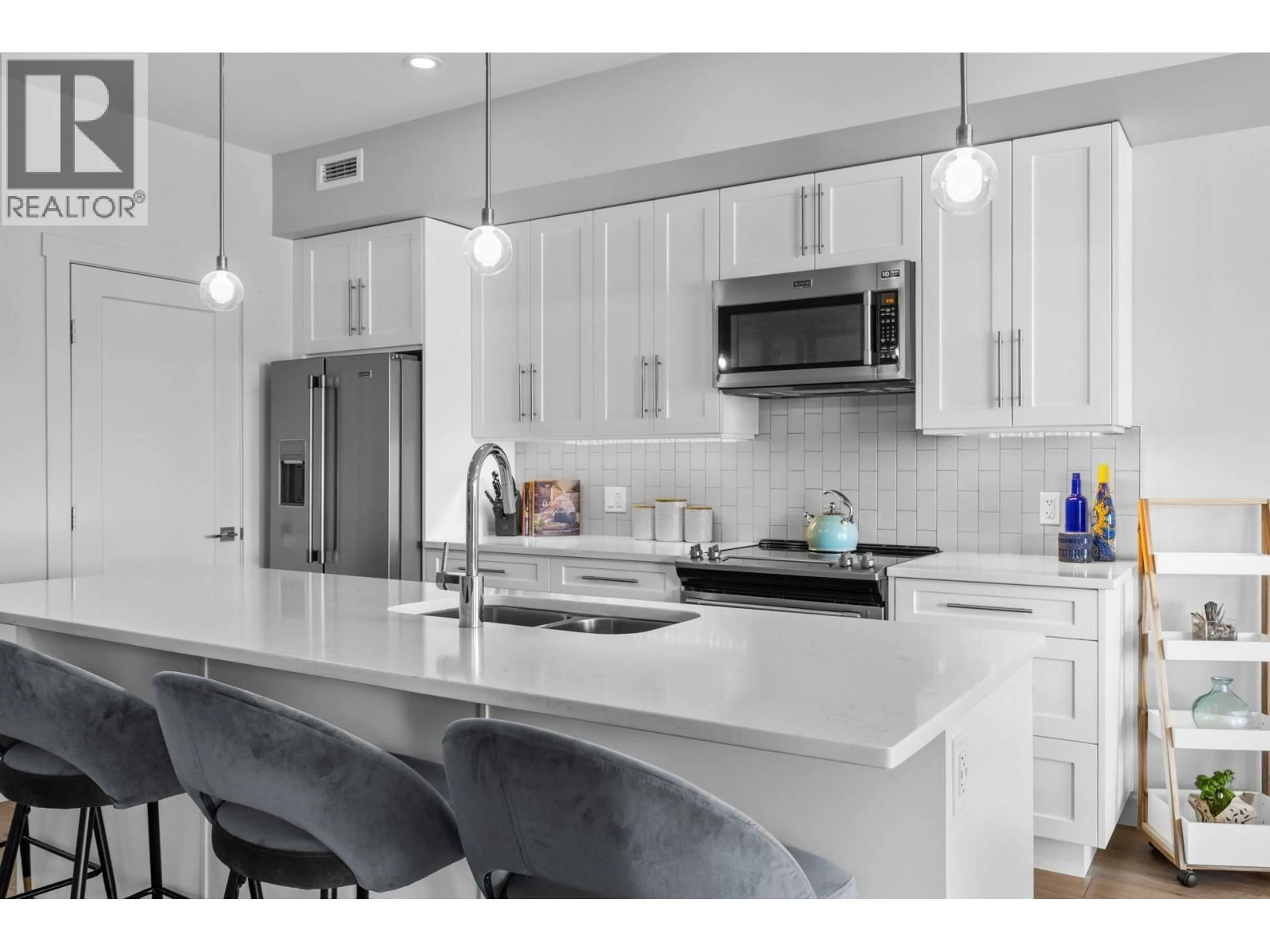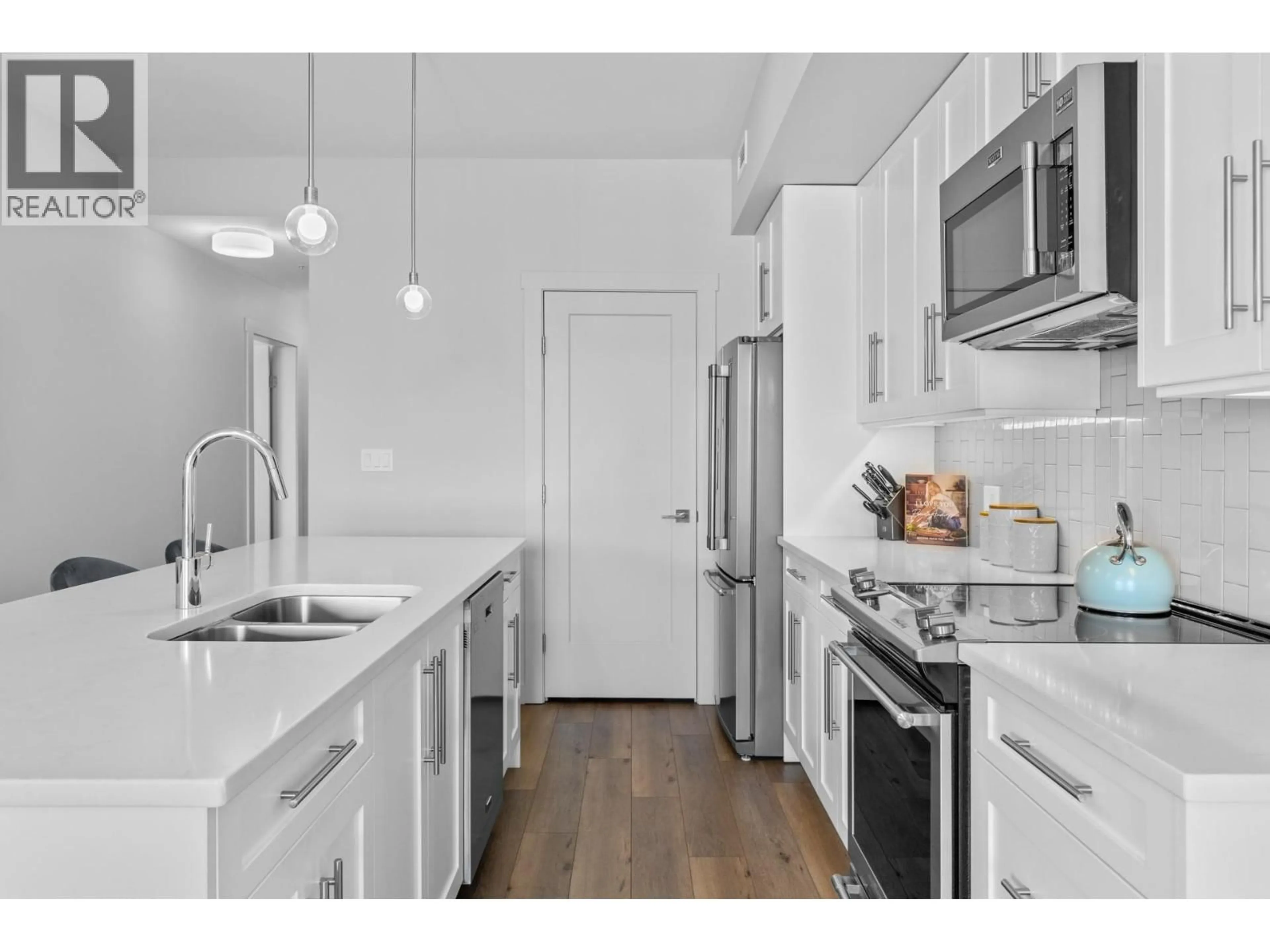506 - 3630 MISSION SPRINGS DRIVE, Kelowna, British Columbia V1W0B2
Contact us about this property
Highlights
Estimated valueThis is the price Wahi expects this property to sell for.
The calculation is powered by our Instant Home Value Estimate, which uses current market and property price trends to estimate your home’s value with a 90% accuracy rate.Not available
Price/Sqft$648/sqft
Monthly cost
Open Calculator
Description
Modern Elegance in the Heart of Lower Mission! Experience the perfect blend of style, comfort, and convenience in this beautifully designed 2-bedroom, 2-bathroom condo — complete with two secure underground parking stalls, a rare and valuable find in this coveted location. Step inside to discover 879 sqft of airy, light-filled living space, enhanced by 9' ceilings, sleek vinyl flooring, and expansive NorthWest-facing windows that frame stunning views of the city, mountains, and a glimpse of the lake. The open-concept layout flows effortlessly into a gourmet kitchen featuring Quartz countertops, stainless steel appliances, undermount lighting, a pantry, and generous cabinetry — ideal for both everyday living and entertaining. Unwind on your private 13' x 11' patio, where sunsets and skyline vistas set the scene for relaxed evenings. The spacious primary suite offers a serene retreat, while the second bedroom and full guest bath provide flexibility for family, guests, or a home office. Additional highlights include in-unit laundry, central heating and cooling via an efficient heat pump, a dedicated storage locker, and access to premium building amenities: a fitness centre, bike storage, rooftop terrace, community garden, dog washing station and playground. Located in one of Kelowna’s most desirable neighbourhoods, this home offers walkable access to beaches, shops, cafes, and more. Don’t miss your chance to own a stylish sanctuary in the vibrant heart of Kelowna. (id:39198)
Property Details
Interior
Features
Main level Floor
4pc Bathroom
9'2'' x 4'11''Bedroom
9'8'' x 12'3''3pc Ensuite bath
9'0'' x 5'3''Primary Bedroom
11'10'' x 10'2''Exterior
Parking
Garage spaces -
Garage type -
Total parking spaces 2
Condo Details
Inclusions
Property History
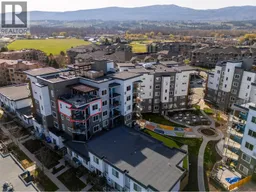 45
45
