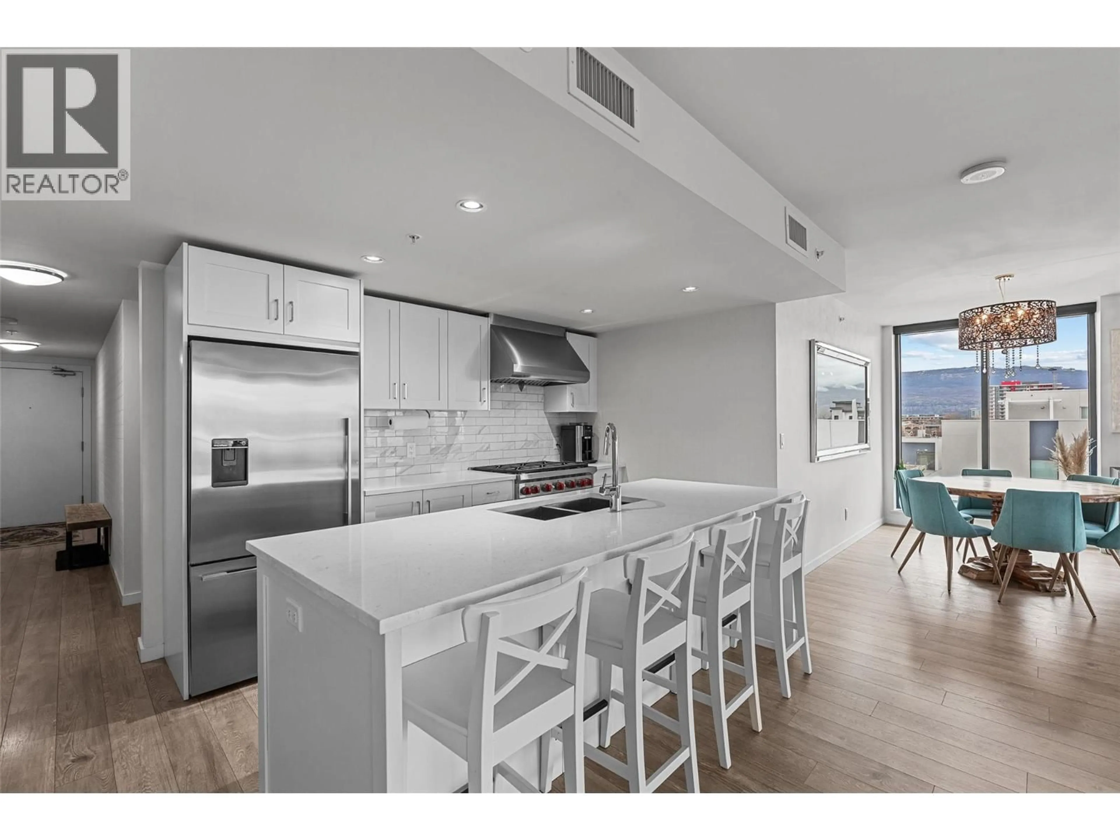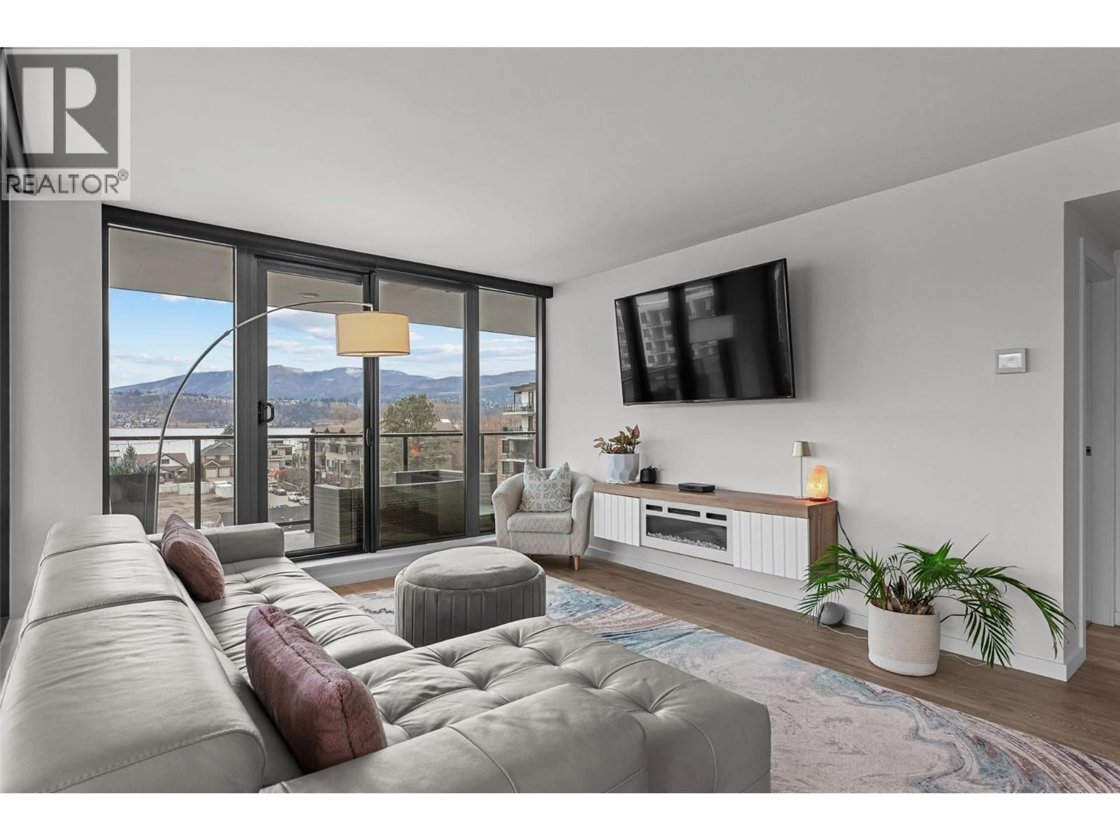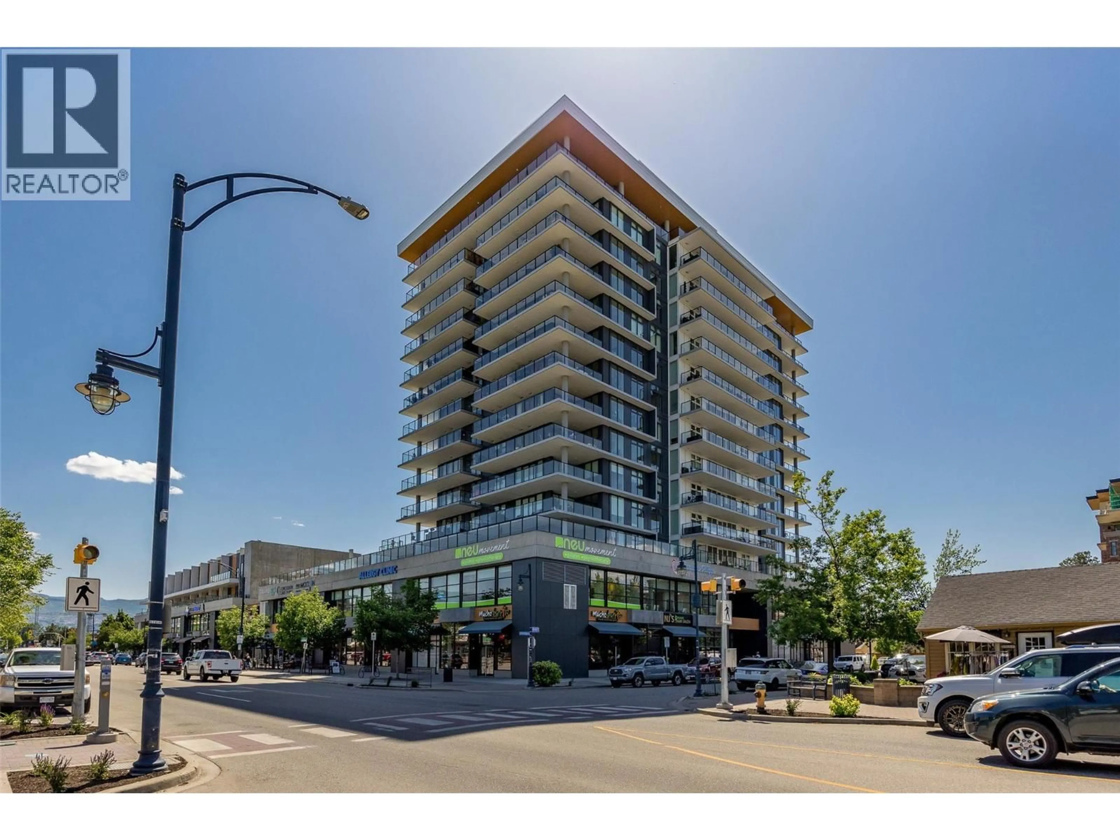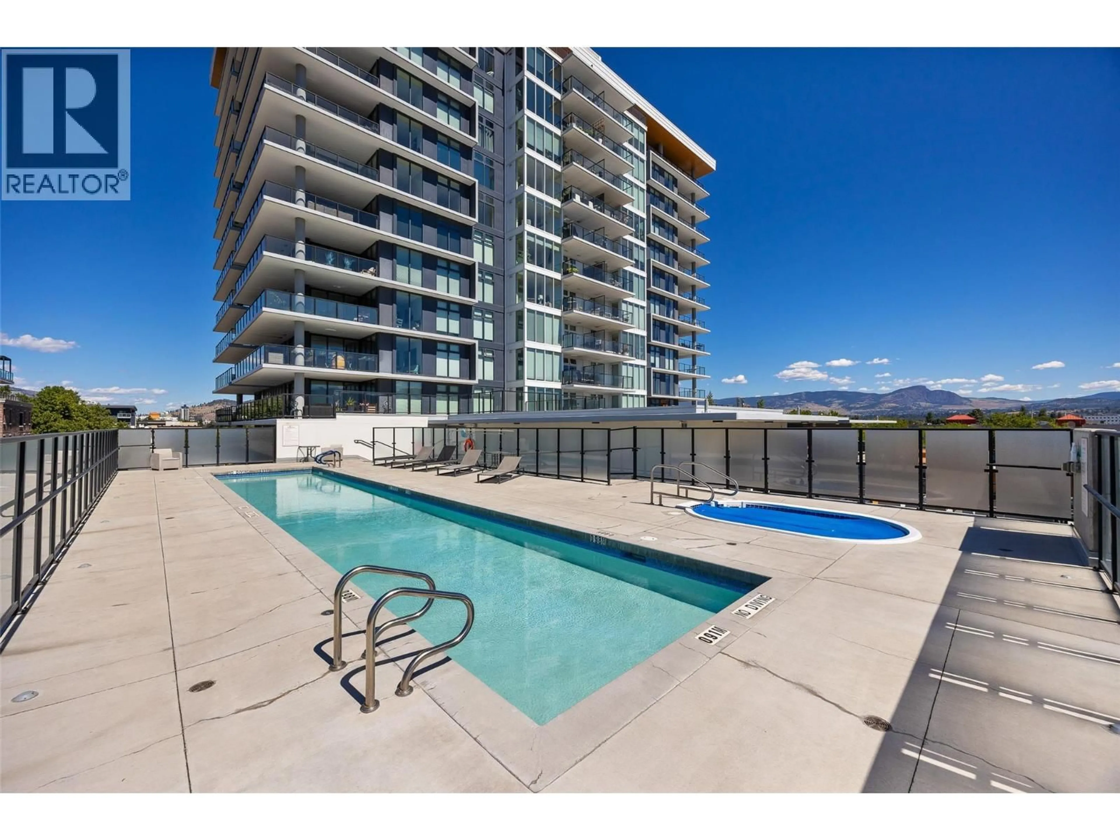505 - 485 GROVES AVENUE, Kelowna, British Columbia V1Y0C1
Contact us about this property
Highlights
Estimated valueThis is the price Wahi expects this property to sell for.
The calculation is powered by our Instant Home Value Estimate, which uses current market and property price trends to estimate your home’s value with a 90% accuracy rate.Not available
Price/Sqft$697/sqft
Monthly cost
Open Calculator
Description
The numbers do not lie… 1,400 sq ft of outdoor living space, THREE bedrooms, TWO parking stalls, and 50 steps to restaurants, coffee shops, and boutique shopping in Kelowna’s much sought-after Pandosy Village. Perhaps the most compelling number is the price. You cannot find a THREE-bedroom with TWO parking stalls anywhere in this area for under $1M, but this apartment is in Sopa Square, the defining structure in Pandosy Village and renowned for quality of construction and quality of life. Inside the home, quality touches such as a Wolf stove, upgraded cabinetry, and electric blinds are accented by tasteful decor, all complemented by natural light flooding through the expansive windows. Other highlights of the building include the quiet and privacy of concrete construction and an award-winning amenities package. Call your favourite agent today to experience this three-bedroom with two parking stalls in a premium building in the most sought-after location of Kelowna! (id:39198)
Property Details
Interior
Features
Main level Floor
Bedroom
14'5'' x 8'10''5pc Bathroom
9'0'' x 8'0''Bedroom
9'0'' x 10'9''4pc Ensuite bath
11'7'' x 4'10''Exterior
Features
Parking
Garage spaces -
Garage type -
Total parking spaces 2
Condo Details
Amenities
Storage - Locker, Whirlpool
Inclusions
Property History
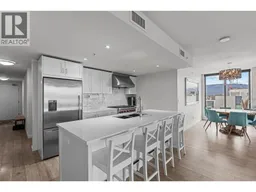 49
49
